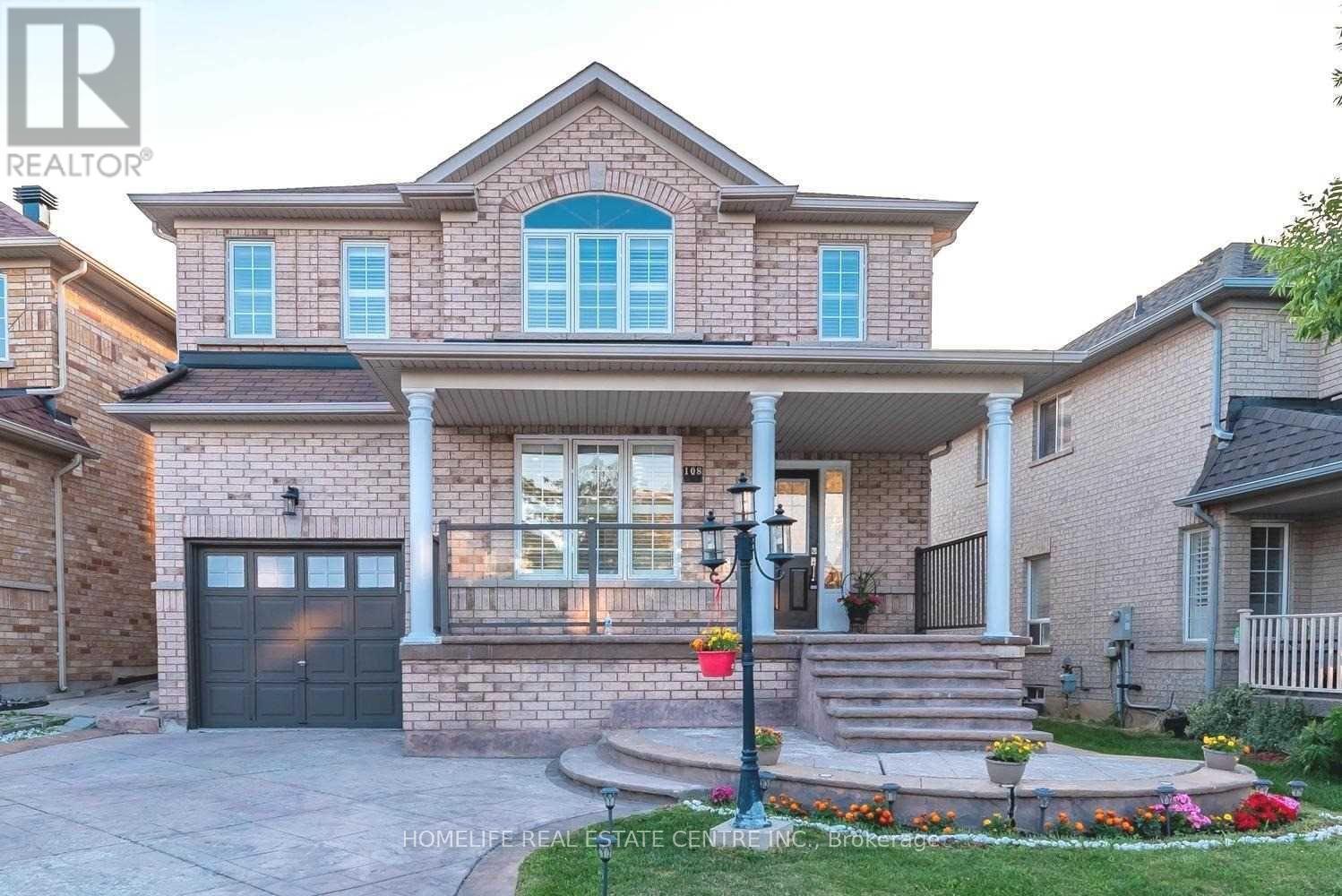108 Fairhill Avenue Brampton, Ontario L7A 2H5
6 Bedroom
4 Bathroom
2,000 - 2,500 ft2
Fireplace
Central Air Conditioning
Forced Air
$1,299,000
Amazing Location & Layout At Its Best. Premium 40 Ft Lot , 2243 Sqft- 4 Bed 4 Wash Detach Home W/Finish Basement . Sep Living, Dining & Family Room. Hardwood In House. Pot Lights On Main Floor.Upgraded Kitchen W/Granite Counter, S/S App. B/Fast Area O/L To Family Rm. Oak Stairs Lead To 4Beds On 2nd Floor. Master With 5 Pcs Ensuite & W/I Closet. 3 Other Gd Size Rooms. 4 Pc 2nd Wash.Sep Entrance To 2 Bedroom Basement. Sep Living And Dining In Basement. 200 Amp In House. (id:50886)
Property Details
| MLS® Number | W12084495 |
| Property Type | Single Family |
| Community Name | Fletcher's Meadow |
| Amenities Near By | Park, Public Transit, Schools |
| Parking Space Total | 4 |
Building
| Bathroom Total | 4 |
| Bedrooms Above Ground | 4 |
| Bedrooms Below Ground | 2 |
| Bedrooms Total | 6 |
| Appliances | Dryer, Stove, Washer, Refrigerator |
| Basement Features | Apartment In Basement, Separate Entrance |
| Basement Type | N/a |
| Construction Style Attachment | Detached |
| Cooling Type | Central Air Conditioning |
| Exterior Finish | Brick |
| Fireplace Present | Yes |
| Flooring Type | Hardwood, Laminate |
| Foundation Type | Concrete |
| Half Bath Total | 1 |
| Heating Fuel | Natural Gas |
| Heating Type | Forced Air |
| Stories Total | 2 |
| Size Interior | 2,000 - 2,500 Ft2 |
| Type | House |
| Utility Water | Municipal Water |
Parking
| Garage |
Land
| Acreage | No |
| Land Amenities | Park, Public Transit, Schools |
| Sewer | Sanitary Sewer |
| Size Depth | 90 Ft |
| Size Frontage | 40 Ft ,8 In |
| Size Irregular | 40.7 X 90 Ft |
| Size Total Text | 40.7 X 90 Ft |
Rooms
| Level | Type | Length | Width | Dimensions |
|---|---|---|---|---|
| Second Level | Primary Bedroom | 5.85 m | 3.42 m | 5.85 m x 3.42 m |
| Second Level | Bedroom 2 | 4.54 m | 3.57 m | 4.54 m x 3.57 m |
| Second Level | Bedroom 3 | 3.97 m | 3.96 m | 3.97 m x 3.96 m |
| Second Level | Bedroom 4 | 3.35 m | 3.35 m | 3.35 m x 3.35 m |
| Basement | Bedroom 5 | 3.1 m | 3.1 m | 3.1 m x 3.1 m |
| Basement | Bedroom | 3 m | 2.98 m | 3 m x 2.98 m |
| Basement | Living Room | 4.8 m | 4.29 m | 4.8 m x 4.29 m |
| Main Level | Living Room | 3.96 m | 3.66 m | 3.96 m x 3.66 m |
| Main Level | Dining Room | 4.36 m | 3.35 m | 4.36 m x 3.35 m |
| Main Level | Kitchen | 3.35 m | 3.23 m | 3.35 m x 3.23 m |
| Main Level | Eating Area | 3.32 m | 2.59 m | 3.32 m x 2.59 m |
| Main Level | Family Room | 5.36 m | 3.42 m | 5.36 m x 3.42 m |
Contact Us
Contact us for more information
Jag Singh
Broker
Homelife Real Estate Centre Inc.
1200 Derry Rd E Unit 21
Mississauga, Ontario L5T 0B3
1200 Derry Rd E Unit 21
Mississauga, Ontario L5T 0B3
(905) 795-9466
(905) 670-7443



