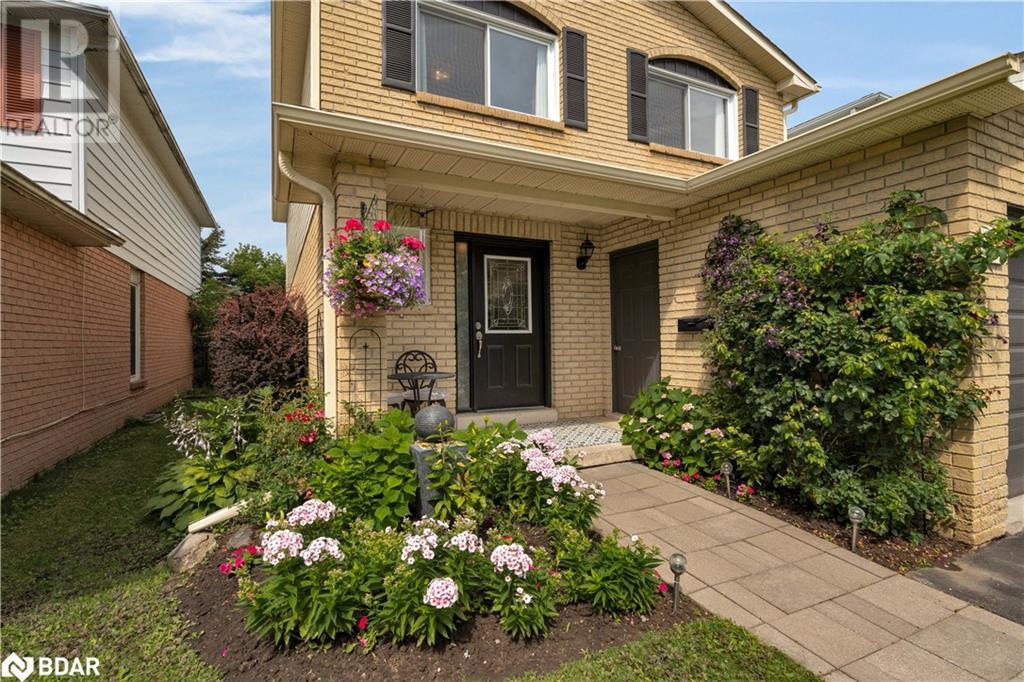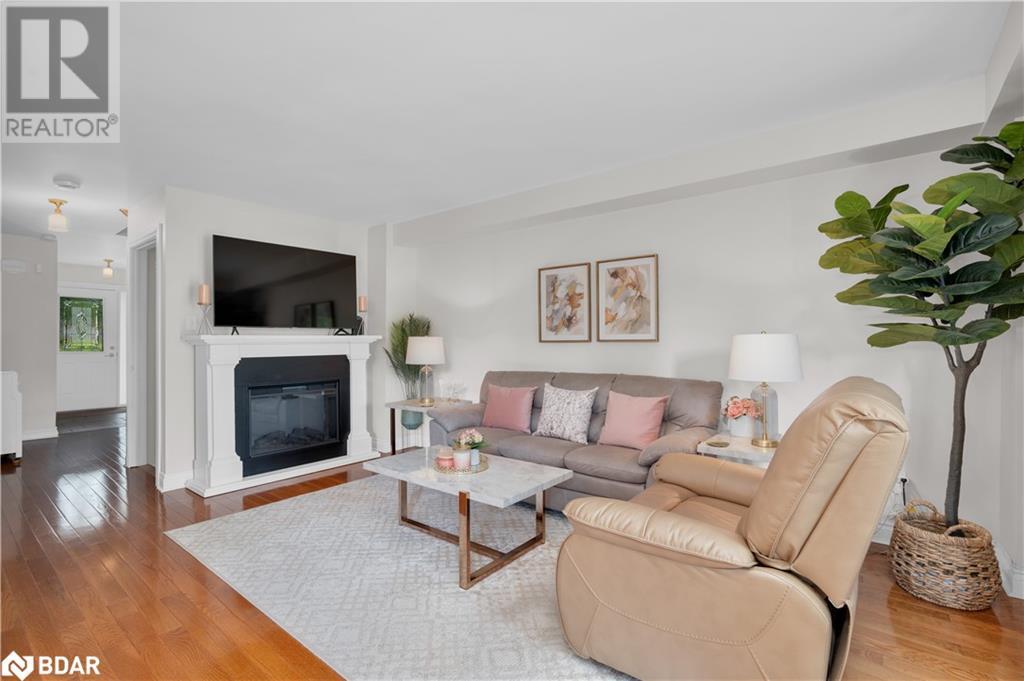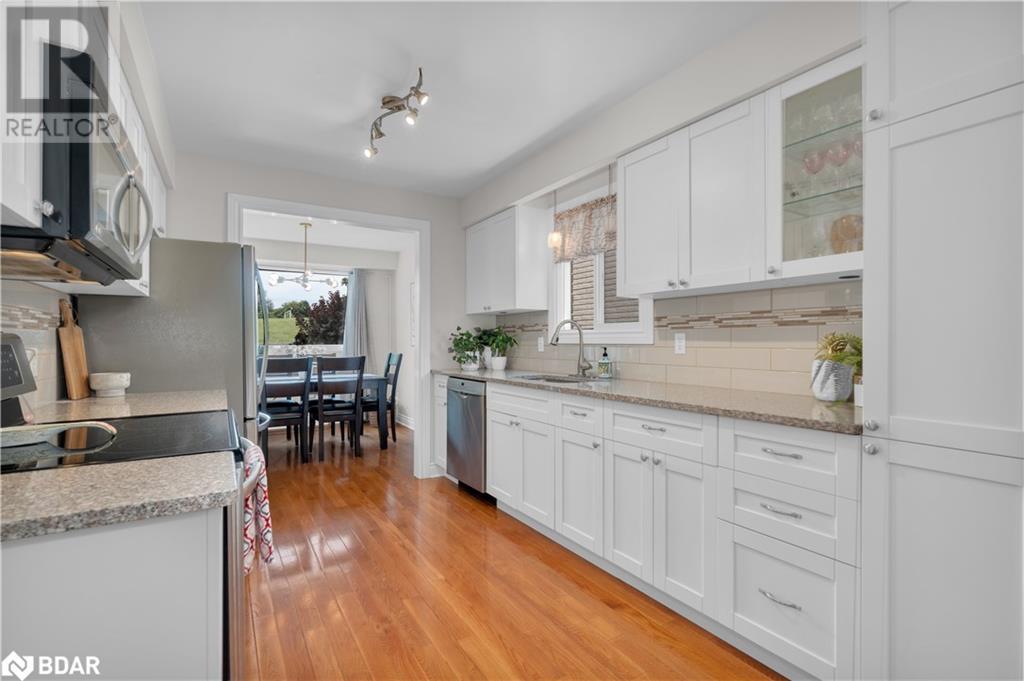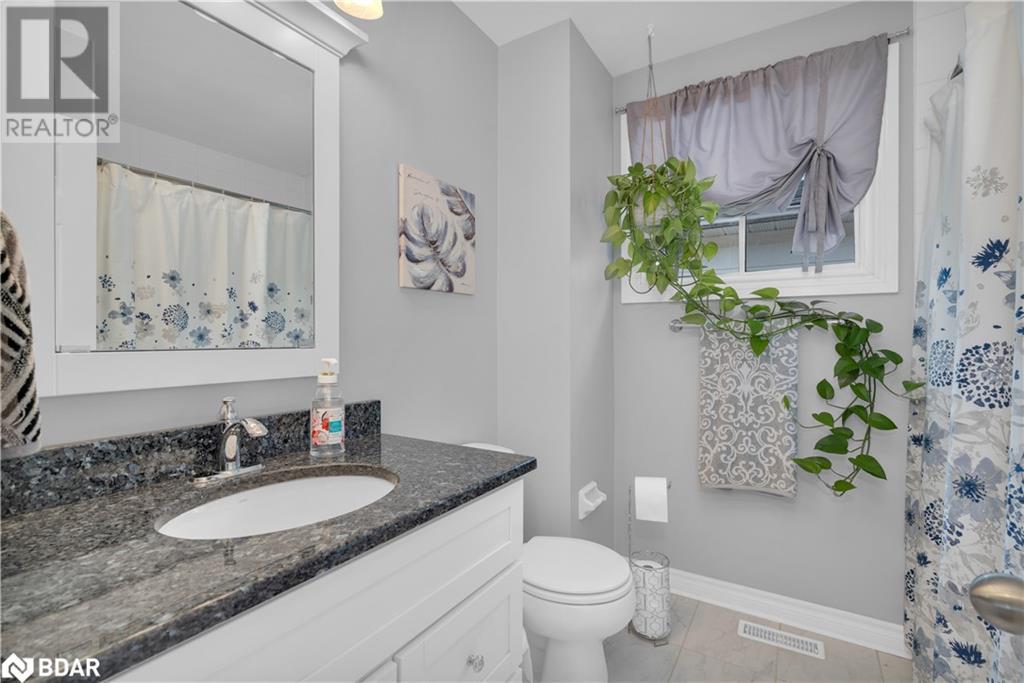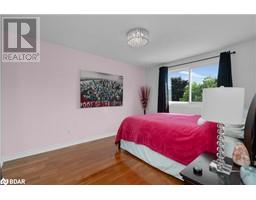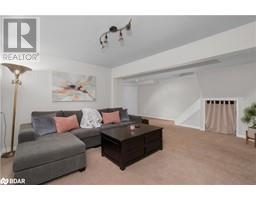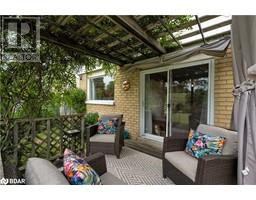108 Garden Drive Barrie, Ontario L4N 5K2
$779,900
Nestled on a sought-after, tree-lined street in the heart of Allandale, 108 Garden is a masterpiece of charm, privacy, and modern upgrades. This stunning property offers extensive landscaping and mature trees, backing onto serene parkland for unparalleled privacy and breathtaking views that truly set it apart. As you step inside, you’re greeted by elegant hardwood flooring, upgraded lighting, and smooth ceilings throughout. The main floor perfectly blends open-concept living with traditional principal rooms, boasting large upgraded windows that fill the space with natural light. The entertainer’s dream kitchen features ample cabinetry, stainless steel appliances, and sleek stone countertops, while the living room walkout invites you to relax in the backyard oasis, complete with spectacular western sunsets. The airy second floor offers four generously sized bedrooms, all adorned with hardwood flooring, enhanced lighting, and ample closet space. Two upgraded bathrooms, including a luxurious 4-piece ensuite, complete this ideal family living space. The finished lower level provides endless possibilities, featuring a spacious recreation room, a potential fifth bedroom (or den), and ample storage. Recent updates include a newly shingled roof (2021) and replaced back windows (2024), ensuring peace of mind for years to come. Located just steps from vibrant parks, top-rated schools, shopping, dining, golf courses, Barrie’s stunning waterfront, and major commuter routes, this home truly has it all. With no detail overlooked and pride of ownership evident throughout, this move-in-ready property is ready to welcome you home. Don’t miss your chance to view this exceptional home—book your showing today! (id:50886)
Property Details
| MLS® Number | 40678005 |
| Property Type | Single Family |
| AmenitiesNearBy | Schools |
| CommunityFeatures | Community Centre |
| Features | Conservation/green Belt, Sump Pump, Automatic Garage Door Opener |
| ParkingSpaceTotal | 3 |
Building
| BathroomTotal | 3 |
| BedroomsAboveGround | 4 |
| BedroomsBelowGround | 1 |
| BedroomsTotal | 5 |
| Appliances | Dishwasher, Dryer, Refrigerator, Washer, Microwave Built-in, Window Coverings |
| ArchitecturalStyle | 2 Level |
| BasementDevelopment | Finished |
| BasementType | Full (finished) |
| ConstructedDate | 1982 |
| ConstructionStyleAttachment | Detached |
| CoolingType | Central Air Conditioning |
| ExteriorFinish | Brick |
| FoundationType | Poured Concrete |
| HalfBathTotal | 1 |
| HeatingFuel | Natural Gas |
| HeatingType | Forced Air |
| StoriesTotal | 2 |
| SizeInterior | 2274 Sqft |
| Type | House |
| UtilityWater | Municipal Water |
Parking
| Attached Garage |
Land
| AccessType | Road Access |
| Acreage | No |
| FenceType | Fence |
| LandAmenities | Schools |
| Sewer | Municipal Sewage System |
| SizeDepth | 119 Ft |
| SizeFrontage | 30 Ft |
| SizeTotalText | Under 1/2 Acre |
| ZoningDescription | Res |
Rooms
| Level | Type | Length | Width | Dimensions |
|---|---|---|---|---|
| Second Level | 4pc Bathroom | 7'1'' x 7'4'' | ||
| Second Level | 4pc Bathroom | 5'0'' x 9'8'' | ||
| Second Level | Bedroom | 10'6'' x 10'1'' | ||
| Second Level | Bedroom | 10'11'' x 9'6'' | ||
| Second Level | Bedroom | 10'6'' x 13'1'' | ||
| Second Level | Primary Bedroom | 16'4'' x 10'11'' | ||
| Basement | Bedroom | 9'1'' x 14'0'' | ||
| Basement | Recreation Room | 20'6'' x 19'10'' | ||
| Main Level | Living Room | 11'1'' x 17'1'' | ||
| Main Level | Kitchen | 9'3'' x 18'4'' | ||
| Main Level | Dining Room | 9'3'' x 10'1'' | ||
| Main Level | 2pc Bathroom | 2'11'' x 6'11'' |
https://www.realtor.ca/real-estate/27661368/108-garden-drive-barrie
Interested?
Contact us for more information
Mark Vandenbrink
Broker
355 Bayfield Street, Suite B
Barrie, Ontario L4M 3C3


