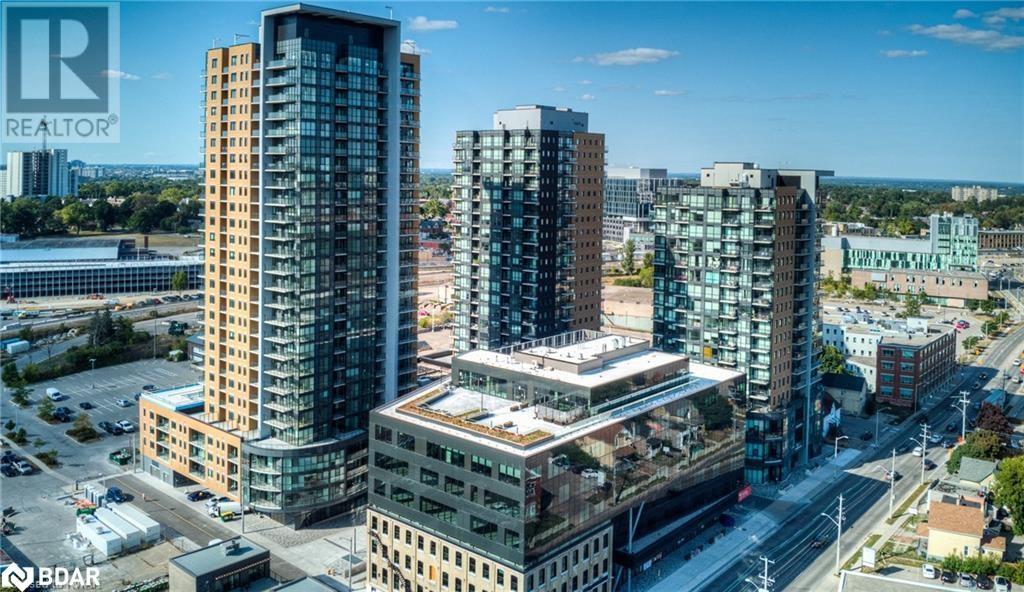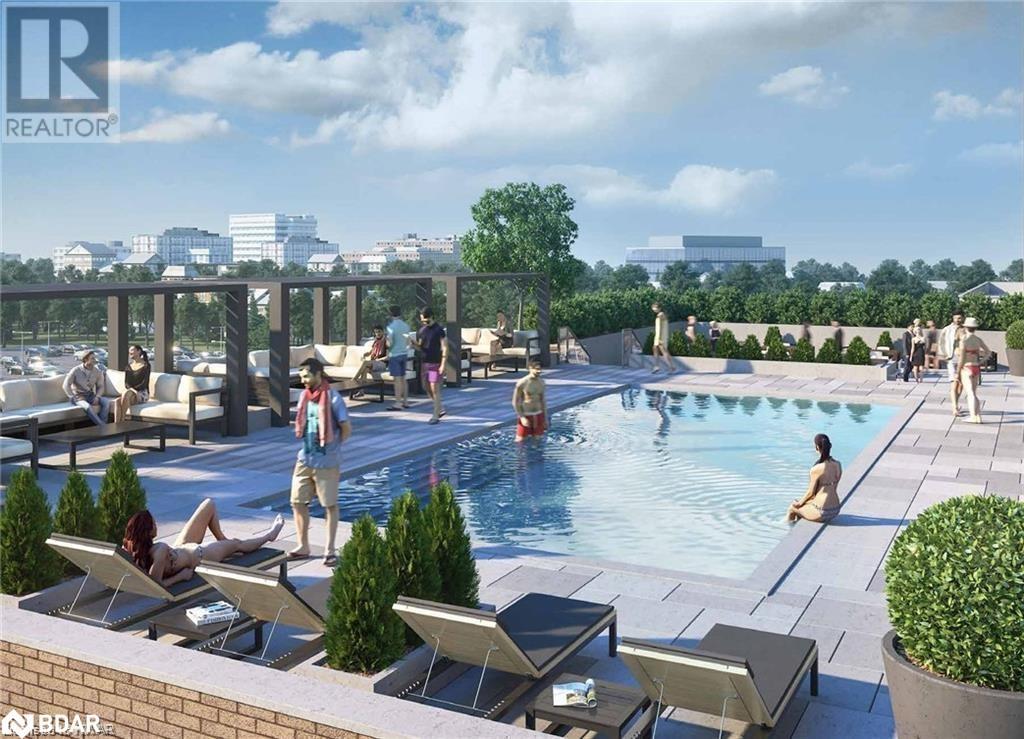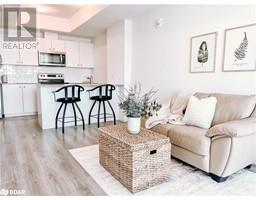108 Garment Street Unit# 2401 Kitchener, Ontario N2G 0E2
$374,900Maintenance, Insurance, Heat, Water
$491.08 Monthly
Maintenance, Insurance, Heat, Water
$491.08 MonthlyExperience modern urban living in this bright and beautifully designed 1-bedroom condo located steps away from the heart of downtown Kitchener. Featuring an open-concept layout, a balcony, large windows, and a sleek kitchen with stainless steel appliances. This space is perfect for professionals, first-time buyers, or investors. Enjoy access to premium building amenities including a fitness center, outdoor terrace, party room, and 4th floor pool. Just steps to the LRT, tech companies, cafes, and Victoria Park. Don’t miss your chance to own in one of Kitchener’s most vibrant communities! (id:50886)
Property Details
| MLS® Number | 40709234 |
| Property Type | Single Family |
| Amenities Near By | Park, Place Of Worship, Public Transit, Shopping |
| Community Features | High Traffic Area, Community Centre, School Bus |
| Features | Southern Exposure, Balcony |
| Storage Type | Locker |
Building
| Bathroom Total | 1 |
| Bedrooms Above Ground | 1 |
| Bedrooms Total | 1 |
| Amenities | Exercise Centre, Party Room |
| Appliances | Dishwasher, Dryer, Refrigerator, Stove, Washer, Microwave Built-in |
| Basement Type | None |
| Constructed Date | 2022 |
| Construction Material | Concrete Block, Concrete Walls |
| Construction Style Attachment | Attached |
| Cooling Type | Central Air Conditioning |
| Exterior Finish | Brick, Concrete |
| Heating Fuel | Natural Gas |
| Heating Type | Forced Air |
| Stories Total | 1 |
| Size Interior | 599 Ft2 |
| Type | Apartment |
| Utility Water | Municipal Water |
Parking
| Underground | |
| None | |
| Visitor Parking |
Land
| Access Type | Highway Access |
| Acreage | No |
| Land Amenities | Park, Place Of Worship, Public Transit, Shopping |
| Sewer | Municipal Sewage System |
| Size Total Text | Unknown |
| Zoning Description | D6 |
Rooms
| Level | Type | Length | Width | Dimensions |
|---|---|---|---|---|
| Main Level | Laundry Room | Measurements not available | ||
| Main Level | 3pc Bathroom | 5'0'' x 8'0'' | ||
| Main Level | Primary Bedroom | 10'11'' x 10'4'' | ||
| Main Level | Living Room | 10'1'' x 14'8'' | ||
| Main Level | Kitchen | 11'3'' x 8'9'' |
https://www.realtor.ca/real-estate/28192393/108-garment-street-unit-2401-kitchener
Contact Us
Contact us for more information
Cassidy Daniels
Broker
(705) 722-5246
www.theteamdavis.com/
www.facebook.com/teamdavisbarrie/
218 Bayfield Street
Barrie, Ontario L4M 3B6
(705) 722-7100
(705) 722-5246
www.remaxchay.com/
Jody Davis
Broker
(705) 722-5246
www.theteamdavis.com/
www.facebook.com/teamdavisbarrie/
linkedin.com/pub/Jody-davis/77/209/b7a
twitter.com/jodyann_davis
teamdavisbarrie/
218 Bayfield St.#200
Barrie, Ontario L4M 3B5
(705) 722-7100
(705) 722-5246
www.remaxchay.com/























































