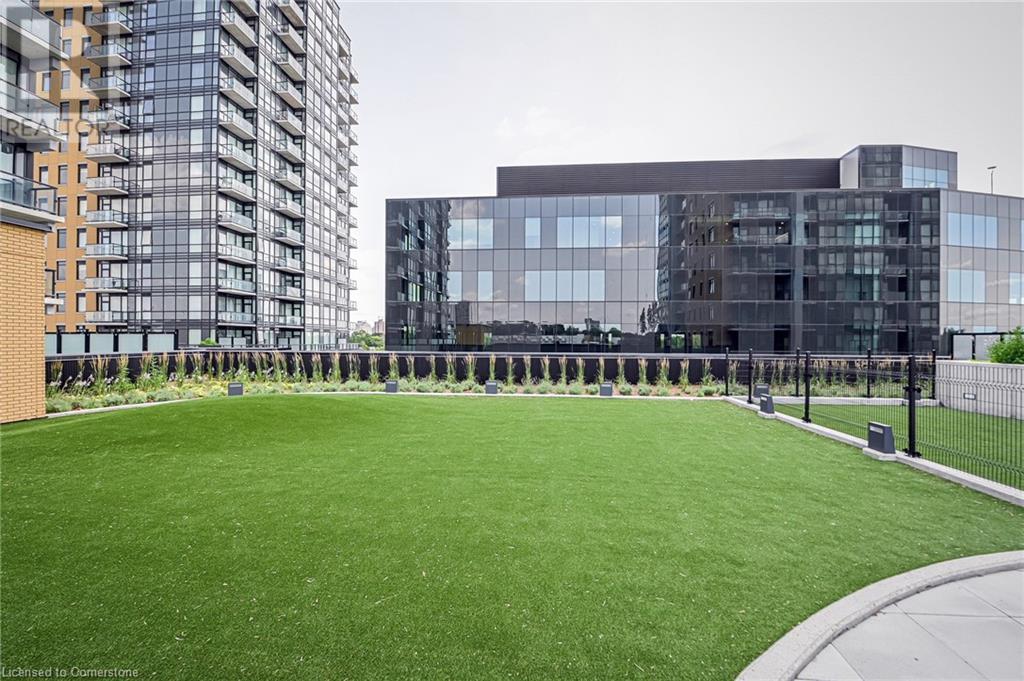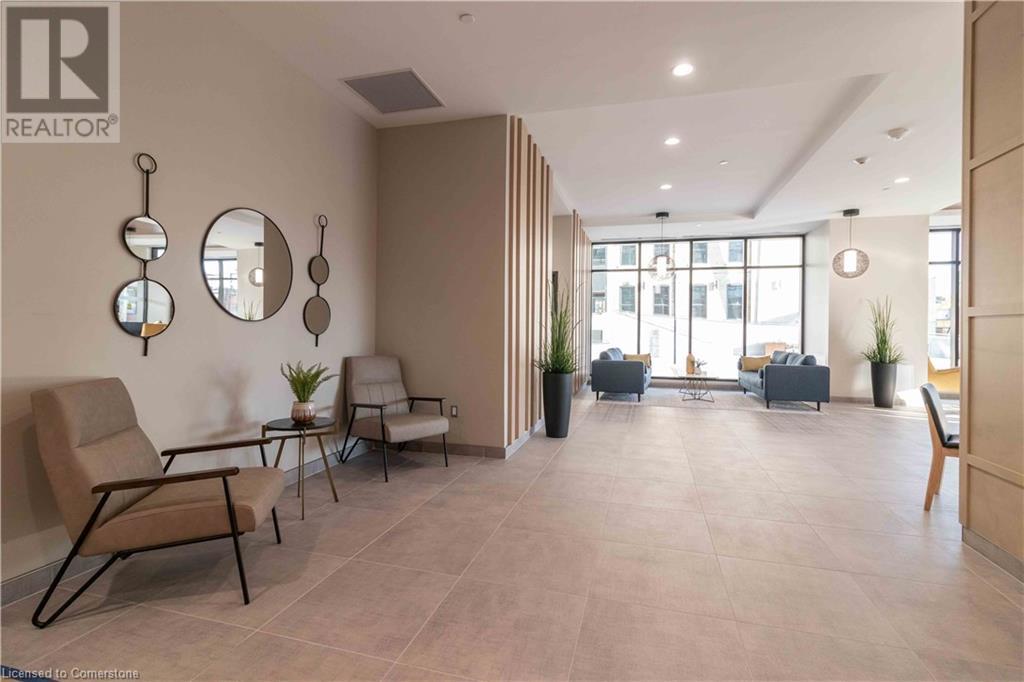108 Garment Street Unit# 401 Kitchener, Ontario N2G 2B3
$1,799 MonthlyInsurance, Heat, Water
WELCOMETO THIS LARGE SPACIOUS 825 SF 1 BED + DEN UNIT IS A RENTER'S DREAM. PERFECT DEN SPACE FOR A HOME OFFICE. FEATURES OPEN CONCEPT KITCHEN WITH PENINSULA AND GRANITE COUNTERS & STAINLESS STEEL APPLIANCES. WIDE UNIT DOOR OPENINGS. LOCATED IN KITCHENER'S INNOVATION DISTRICT, YOU WILL FIND YOURSELF WITHIN STEPS OF KITCHENER'S VIBRANT DOWNTOWN, RESTAURANTS, DOWNTOWN CORE ENTERTAINMENT. TECH COMPANIES,GOOGLE. DELOITTE D2L,KPMG, CUMMUNITECH,UNIVERSITY MACMASTER SCHOOL OF MEDICINE AND U OF W SCHOOL OF PHARMACY COLLEGE CAMPUSES, VICTORIA PARK, AND LIGHT RAIL TRANSIT AT THE DOORSTEP AND IT TAKES YOU TO BOTH UNIVERSITIES IN 15 MINUTES., CLOSE TO THE GO TRAIN, AND EXPRESSWAY CLOSE TO BOTH HOSPITALS.WALK TO THE HISTORIC VICTORIA PARK, ROGERS HIGH SPEED INTERNET AND WATER ARE INCLUDED IN YOUR RENT. PARKING IS NOT INCLUDED BUT CITY MONTHLY PARKING IS AVAILABLE LOCATED RIGHT BEHIND THE BUILDING. GREAT CENTRAL LOCATION! BOOK YOUR VIEWING NOW. (id:50886)
Property Details
| MLS® Number | 40733178 |
| Property Type | Single Family |
| Amenities Near By | Public Transit, Schools, Shopping |
| Features | Balcony |
Building
| Bathroom Total | 1 |
| Bedrooms Above Ground | 1 |
| Bedrooms Below Ground | 1 |
| Bedrooms Total | 2 |
| Amenities | Exercise Centre |
| Appliances | Dishwasher, Dryer, Refrigerator, Stove, Washer |
| Basement Type | None |
| Construction Material | Concrete Block, Concrete Walls |
| Construction Style Attachment | Attached |
| Exterior Finish | Concrete |
| Heating Type | Other |
| Stories Total | 1 |
| Size Interior | 825 Ft2 |
| Type | Apartment |
| Utility Water | Municipal Water |
Parking
| None |
Land
| Acreage | No |
| Land Amenities | Public Transit, Schools, Shopping |
| Sewer | Municipal Sewage System |
| Size Total Text | Unknown |
| Zoning Description | D6 |
Rooms
| Level | Type | Length | Width | Dimensions |
|---|---|---|---|---|
| Main Level | 4pc Bathroom | Measurements not available | ||
| Main Level | Den | 11'6'' x 8'0'' | ||
| Main Level | Kitchen | 9'8'' x 18'2'' | ||
| Main Level | Living Room | 11'5'' x 9'8'' | ||
| Main Level | Primary Bedroom | 11'5'' x 9'10'' |
https://www.realtor.ca/real-estate/28365147/108-garment-street-unit-401-kitchener
Contact Us
Contact us for more information
Vicki Mcfarlane
Salesperson
191 King St. S., Ut.101
Waterloo, Ontario N2J 1R1
1 (800) 344-0901
1 (800) 344-0901







































