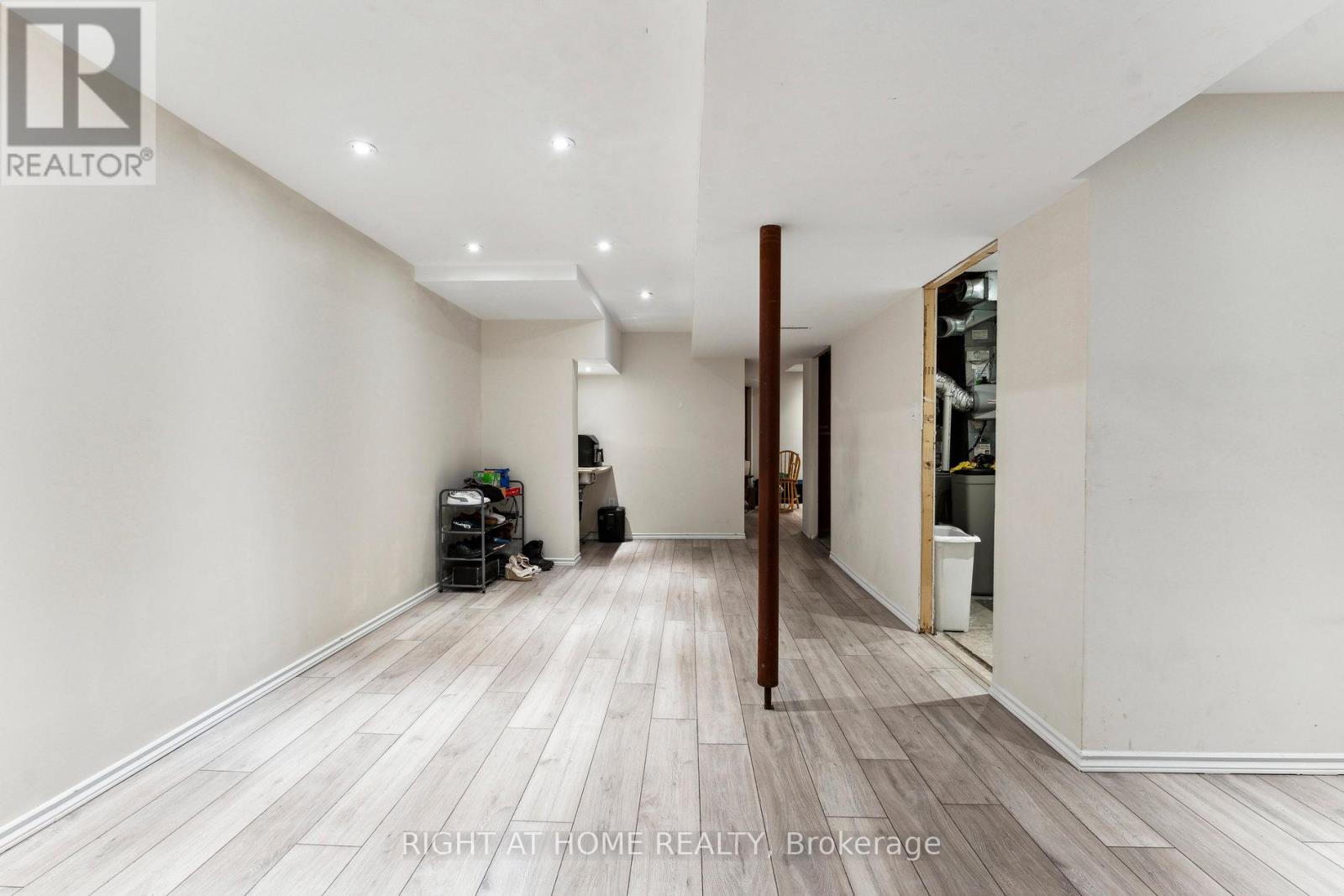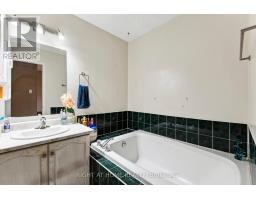108 Goldenlight Circle Brampton, Ontario L6X 4N6
3 Bedroom
3 Bathroom
1,200 - 1,399 ft2
Central Air Conditioning
Forced Air
Landscaped
$705,000Maintenance, Insurance, Parking, Common Area Maintenance
$172.50 Monthly
Maintenance, Insurance, Parking, Common Area Maintenance
$172.50 MonthlyThis 3-Bedroom And 3-Bathroom Condo Townhouse Features Engineered Hardwood Flooring Throughout The Living And Dining Areas. A Spacious Walk-Out Deck Provides A Great Outdoor Space. Luxurious Primary Bedroom W/ Deep Soaker Tub And Separte Shower. The Finished Basement Boasts High Ceilings. Interlock Walkway And Access To Fenced Backyard From Garage. Conveniently Located To Shopping, Schools, Gyms, Restaurants, Parks, Transit, Hospitals And More! (id:50886)
Property Details
| MLS® Number | W11994164 |
| Property Type | Single Family |
| Community Name | Brampton West |
| Community Features | Pet Restrictions |
| Parking Space Total | 2 |
| Structure | Deck |
Building
| Bathroom Total | 3 |
| Bedrooms Above Ground | 3 |
| Bedrooms Total | 3 |
| Age | 16 To 30 Years |
| Appliances | Dishwasher, Dryer, Microwave, Stove, Washer, Window Coverings, Refrigerator |
| Basement Development | Finished |
| Basement Type | N/a (finished) |
| Cooling Type | Central Air Conditioning |
| Exterior Finish | Brick |
| Flooring Type | Laminate, Carpeted |
| Half Bath Total | 1 |
| Heating Fuel | Natural Gas |
| Heating Type | Forced Air |
| Stories Total | 2 |
| Size Interior | 1,200 - 1,399 Ft2 |
| Type | Row / Townhouse |
Parking
| Attached Garage | |
| Garage |
Land
| Acreage | No |
| Landscape Features | Landscaped |
| Zoning Description | Residential |
Rooms
| Level | Type | Length | Width | Dimensions |
|---|---|---|---|---|
| Second Level | Primary Bedroom | 5 m | 4.5 m | 5 m x 4.5 m |
| Second Level | Bedroom 2 | 3.6 m | 3.05 m | 3.6 m x 3.05 m |
| Second Level | Bedroom 3 | 3.26 m | 2.56 m | 3.26 m x 2.56 m |
| Main Level | Living Room | 4.95 m | 3.05 m | 4.95 m x 3.05 m |
| Main Level | Dining Room | 3.1 m | 2.5 m | 3.1 m x 2.5 m |
| Main Level | Kitchen | 2.5 m | 2.68 m | 2.5 m x 2.68 m |
Contact Us
Contact us for more information
Evan Glennie
Salesperson
Right At Home Realty
130 Queens Quay East #506
Toronto, Ontario M5V 3Z6
130 Queens Quay East #506
Toronto, Ontario M5V 3Z6
(416) 383-9525
(416) 391-0013

















































































