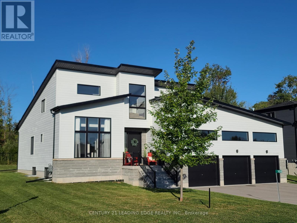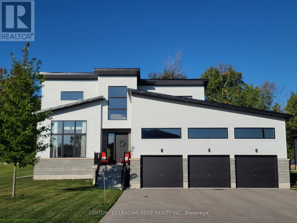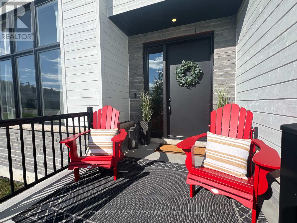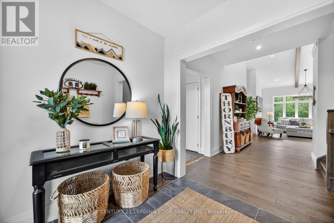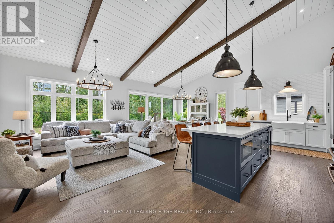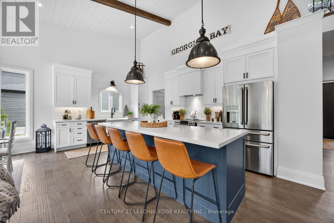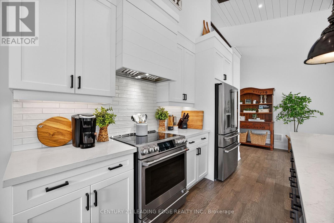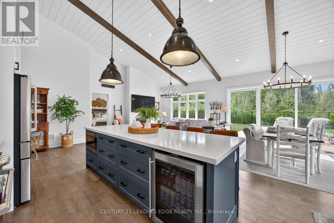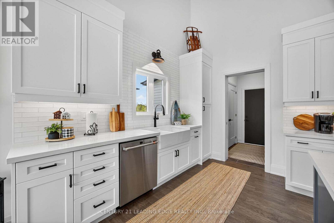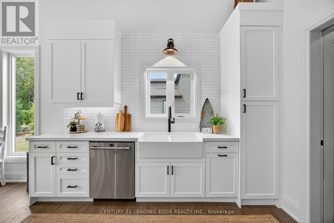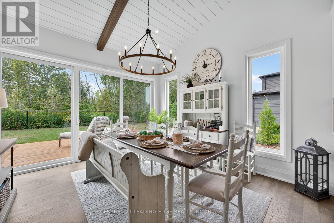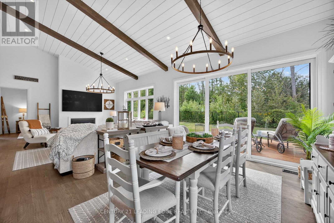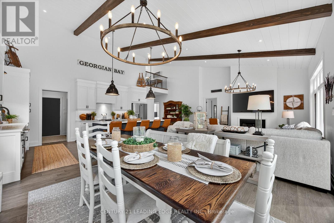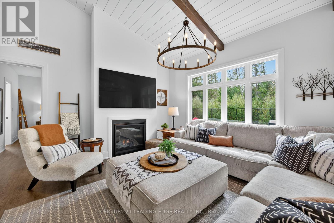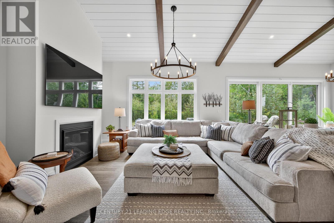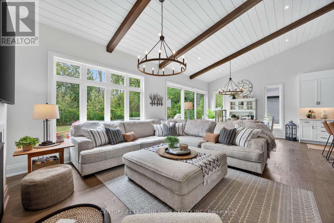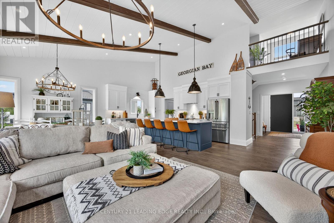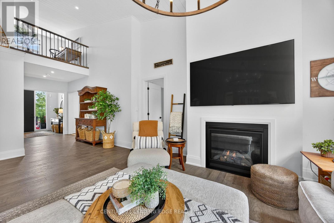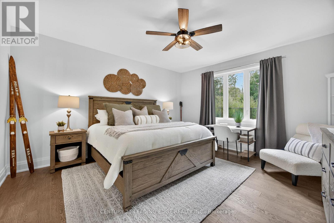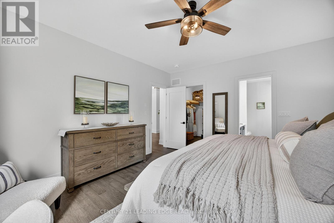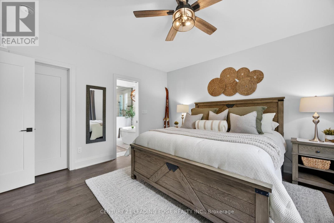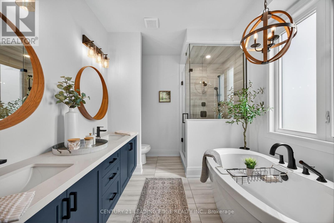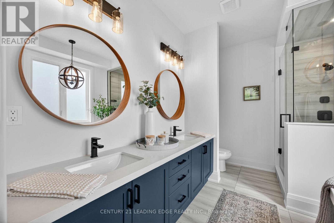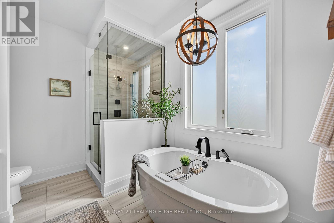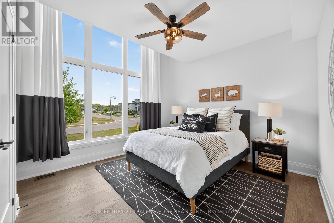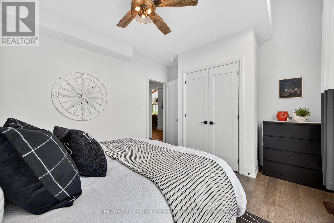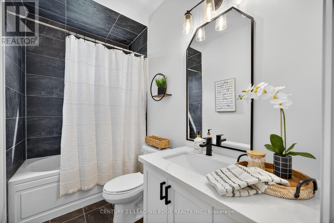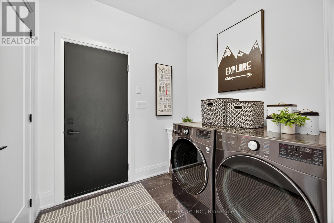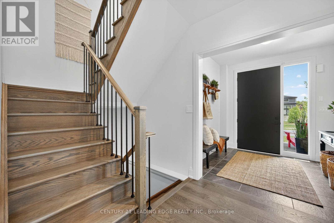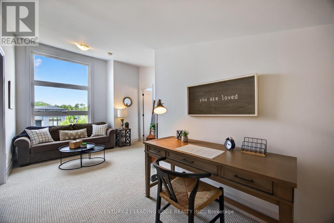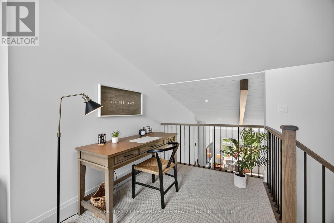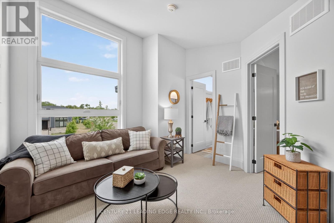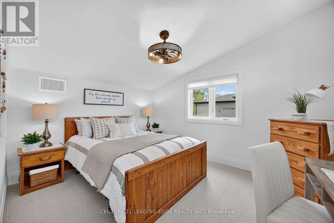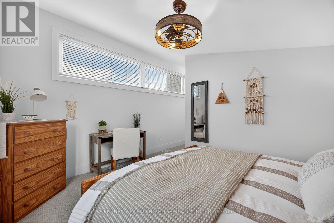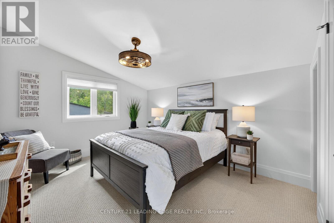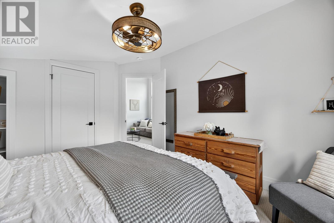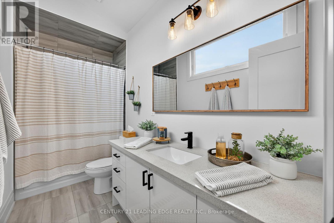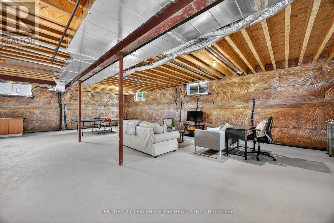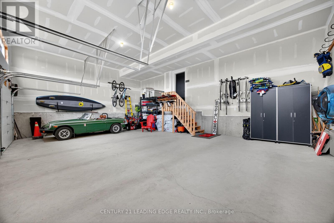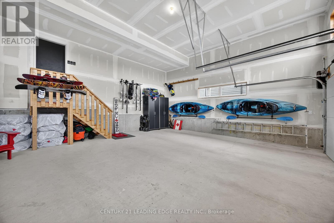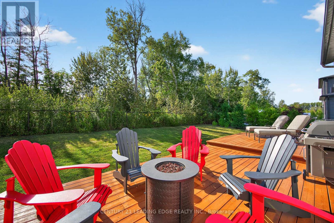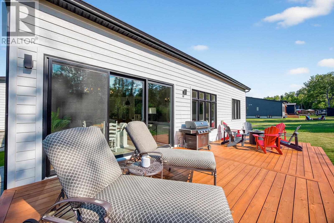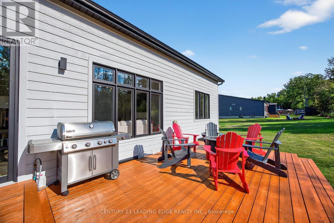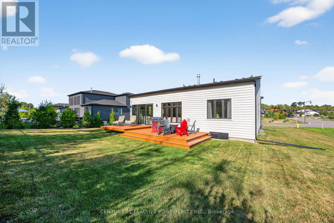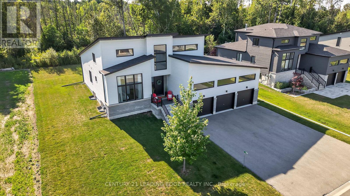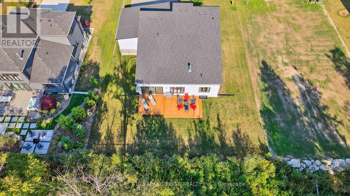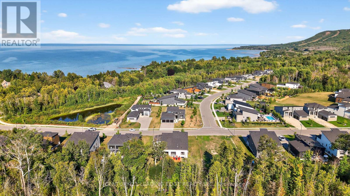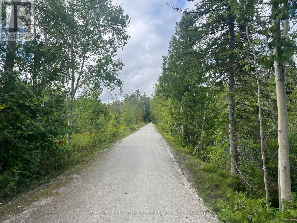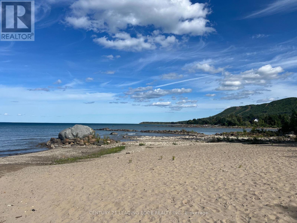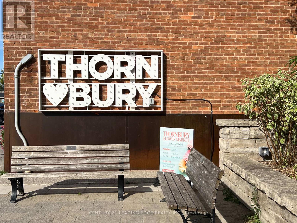108 Goldie Court Blue Mountains, Ontario N0H 1J0
$1,875,000
Welcome home to 108 Goldie Crt., a true entertainer's delight that will not disappoint! This beautifully upgraded Alta model (2,375sqft) features a main floor open concept layout with a stunning vaulted shiplap ceiling with 3 decorative beams, upscale light fixtures, pot lights, hardwood floors & an upgraded 41" gas fireplace. Gather around the expansive 9'8" (sink free) quartz centre island with beverage fridge & microwave drawer. Stainless Steel GE Cafe fridge, induction stove, & dishwasher. Stylish farmhouse ceramic sink with sunfilled window & modern backsplash. Lots of storage, including double pots & pans drawers, extended cabinets & pantry. Dining room with spectacular view of conservation through the 12' by 8' sliding door. Spacious main floor primary bedroom with 5pc ensuite, (upgraded faucets & shower heads, glass 1/2 wall for shower & pocket door) and walk-in closet. Bedroom 2 (a great office/den) with large window on the main floor. Upstairs with two good sized bedrooms, cozy loft area & 4pc bath. Inviting foyer & main floor laundry. Basement with bonus 9' ceiling & radiant heated floor (great in the winter) and 200 amp electrical panel. Relax & watch the sunset on your two tier 400sqft deck (gas bbq hook-up). Desirable oversized 3 car garage with 9' wide doors & a 6 car driveway (no sidewalk). A few short steps to the Georgian Trail & Council Beach. A short drive to ski hills, golf and scenic Thornbury! (id:50886)
Property Details
| MLS® Number | X12385588 |
| Property Type | Single Family |
| Community Name | Blue Mountains |
| Equipment Type | None |
| Features | Backs On Greenbelt |
| Parking Space Total | 9 |
| Rental Equipment Type | None |
| Structure | Deck |
Building
| Bathroom Total | 3 |
| Bedrooms Above Ground | 4 |
| Bedrooms Total | 4 |
| Age | 0 To 5 Years |
| Amenities | Fireplace(s) |
| Appliances | Water Heater, Water Meter, Dishwasher, Dryer, Garage Door Opener, Microwave, Stove, Washer, Refrigerator |
| Basement Development | Unfinished |
| Basement Type | Full (unfinished) |
| Construction Style Attachment | Detached |
| Cooling Type | Central Air Conditioning |
| Exterior Finish | Wood |
| Fireplace Present | Yes |
| Fireplace Total | 1 |
| Flooring Type | Hardwood, Carpeted, Ceramic |
| Foundation Type | Poured Concrete |
| Heating Fuel | Natural Gas |
| Heating Type | Forced Air |
| Stories Total | 2 |
| Size Interior | 2,000 - 2,500 Ft2 |
| Type | House |
| Utility Water | Municipal Water |
Parking
| Garage |
Land
| Acreage | No |
| Sewer | Sanitary Sewer |
| Size Depth | 120 Ft ,4 In |
| Size Frontage | 87 Ft ,10 In |
| Size Irregular | 87.9 X 120.4 Ft |
| Size Total Text | 87.9 X 120.4 Ft|under 1/2 Acre |
| Zoning Description | R3-h1 |
Rooms
| Level | Type | Length | Width | Dimensions |
|---|---|---|---|---|
| Second Level | Bedroom 3 | 3.98 m | 3.37 m | 3.98 m x 3.37 m |
| Second Level | Bedroom 4 | 3.92 m | 3.12 m | 3.92 m x 3.12 m |
| Second Level | Loft | 5.8 m | 3.4 m | 5.8 m x 3.4 m |
| Ground Level | Great Room | 4.62 m | 4.1 m | 4.62 m x 4.1 m |
| Ground Level | Dining Room | 4.1 m | 3.8 m | 4.1 m x 3.8 m |
| Ground Level | Kitchen | 6.16 m | 3.4 m | 6.16 m x 3.4 m |
| Ground Level | Primary Bedroom | 4.75 m | 4.28 m | 4.75 m x 4.28 m |
| Ground Level | Bedroom 2 | 4.3 m | 3.58 m | 4.3 m x 3.58 m |
| Ground Level | Laundry Room | 2.32 m | 2.16 m | 2.32 m x 2.16 m |
| Ground Level | Foyer | 2.6 m | 2.58 m | 2.6 m x 2.58 m |
Utilities
| Cable | Installed |
| Electricity | Installed |
| Sewer | Installed |
https://www.realtor.ca/real-estate/28823985/108-goldie-court-blue-mountains-blue-mountains
Contact Us
Contact us for more information
Paul Kahkonen
Salesperson
www.kahkonengroup.com/
6311 Main Street
Stouffville, Ontario L4A 1G5
(905) 642-0001
(905) 640-3330
leadingedgerealty.c21.ca/
Karen Elizabeth Kahkonen
Salesperson
6311 Main Street
Stouffville, Ontario L4A 1G5
(905) 642-0001
(905) 640-3330
leadingedgerealty.c21.ca/

