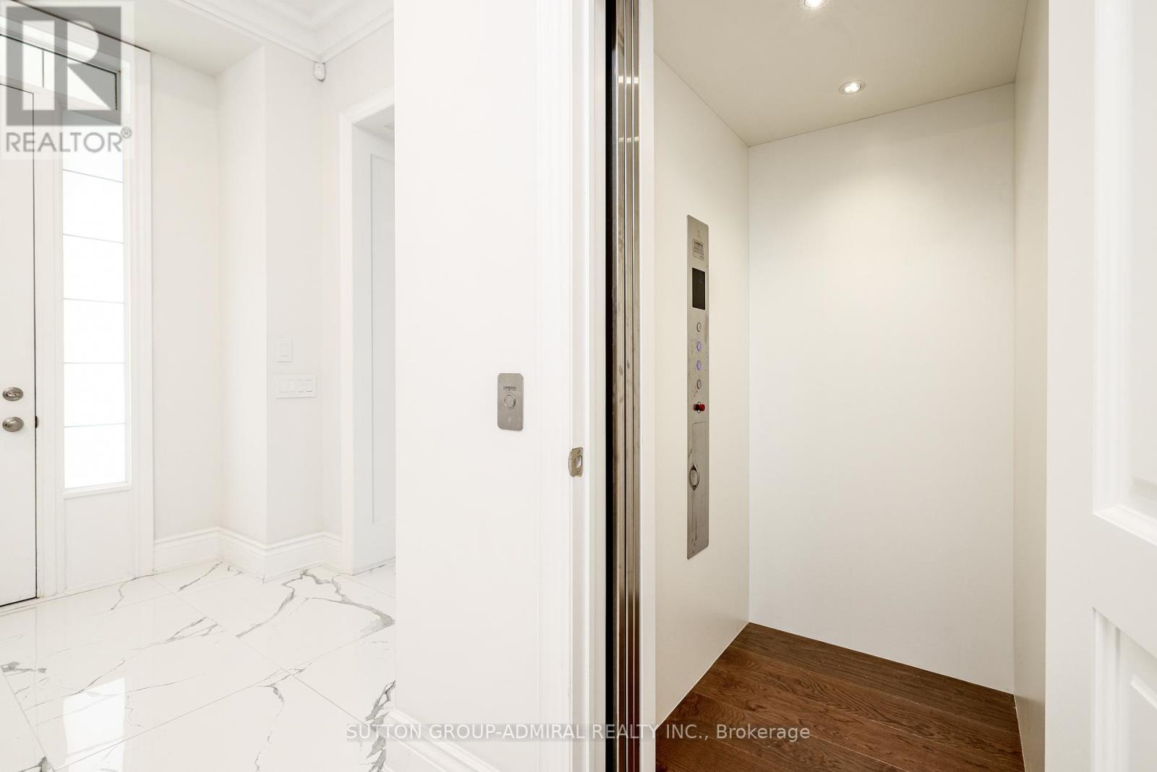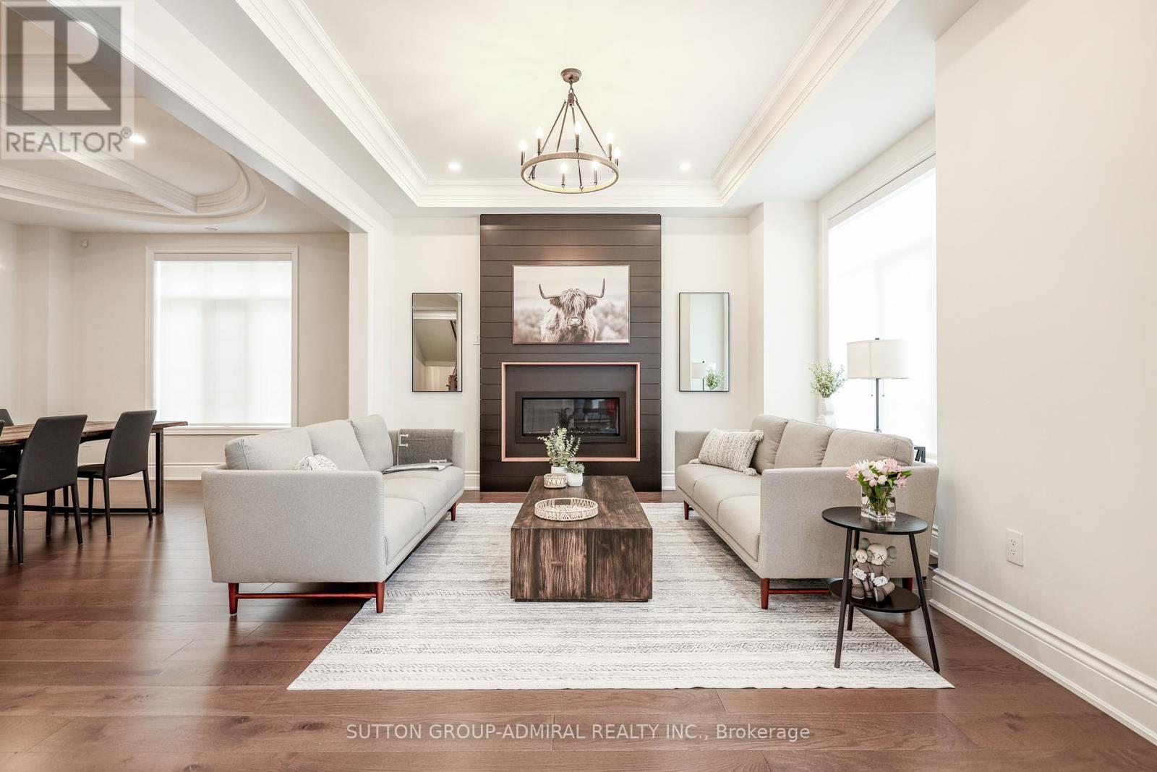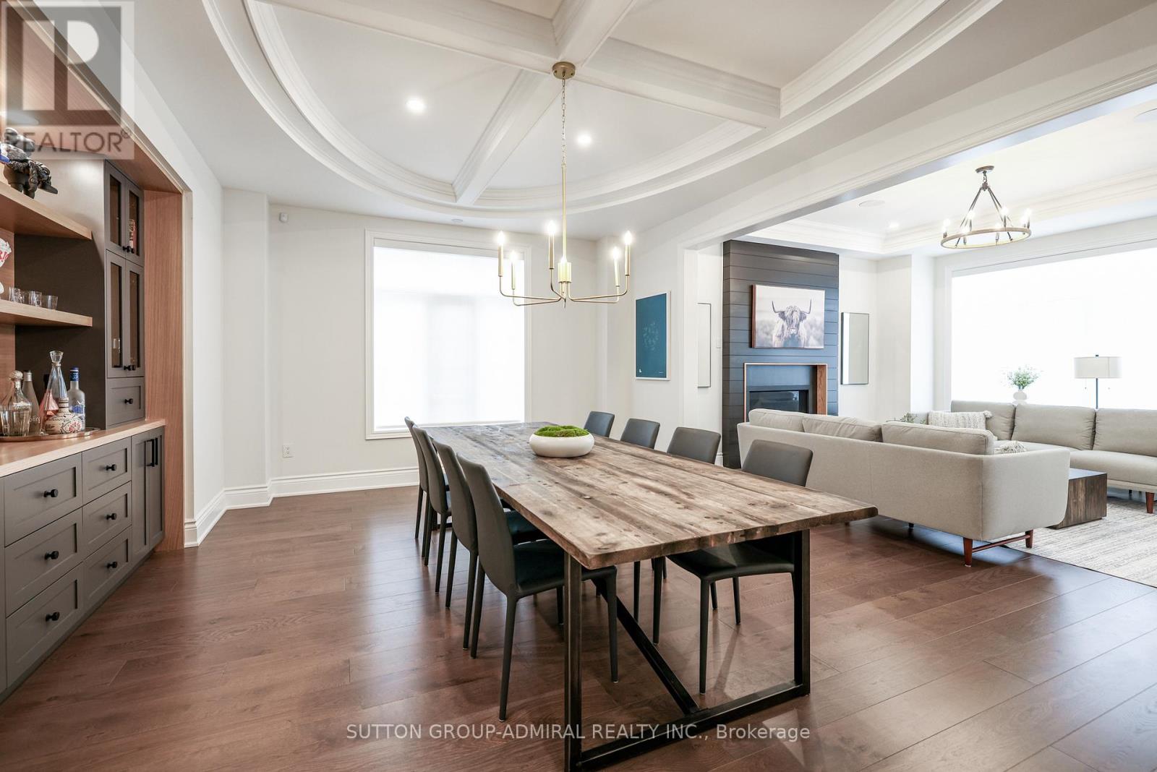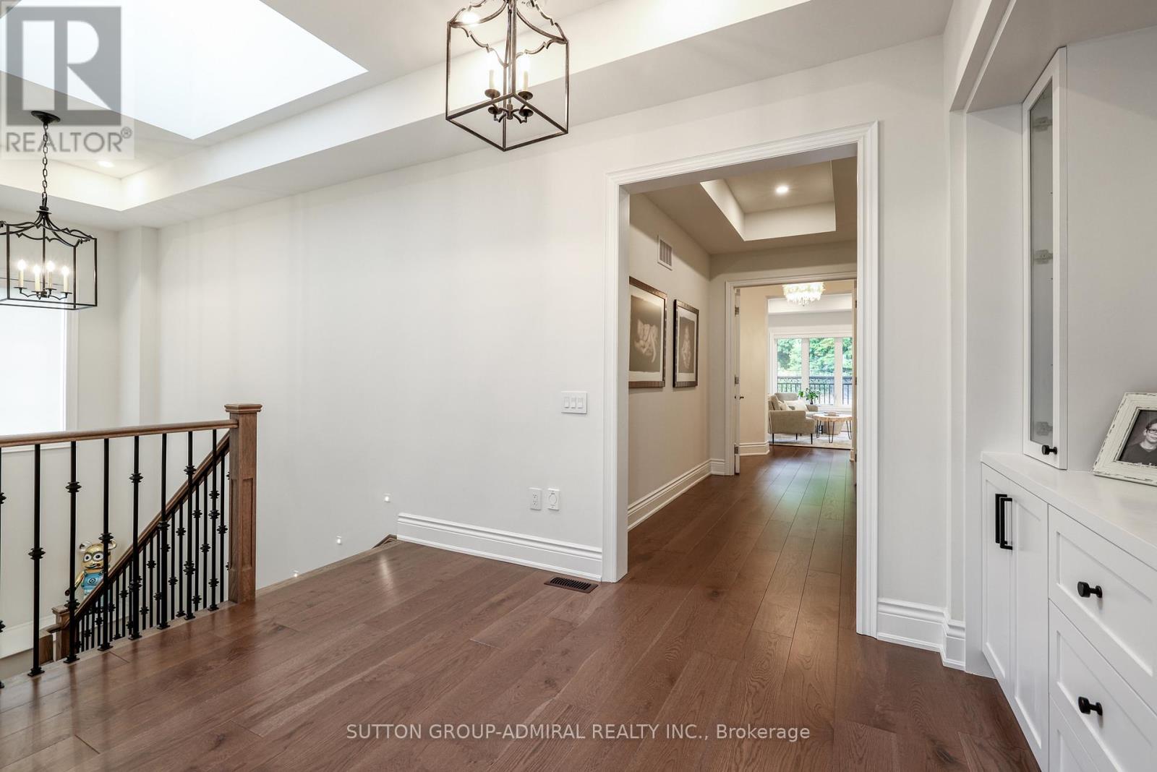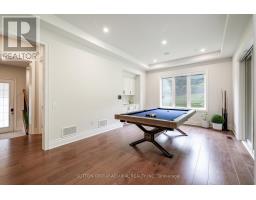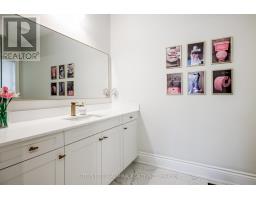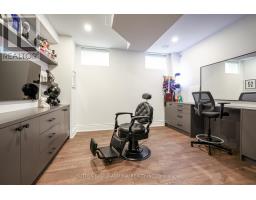108 Lady Jessica Drive Vaughan, Ontario L6A 4Z7
$4,888,000
Introducing one of the largest and most extraordinary irregular pie-shaped lots with an exceptional private setting, Backing onto the Ravine. Nestled in the coveted Enclave of Upper Thornhill Estates, this home is simply breathtaking! Enjoy luxury views of the ravine in a home that artfully combines comfort, functionality, and lifestyle. With soaring 10-foot ceilings on the main floor, 9-foot ceilings on the second floor and basement, this 2-storey, 4-car garage family home boasts an impressive 8,169 square feet of living space. This residence offers a harmonious blend of luxury and refinement. The primary retreat features a 6-piece spa-like ensuite with heated floors and extensive custom cabinetry, designed and constructed to perfection! **** EXTRAS **** Top Of The Line Built-In Ss Appliances,Fab Mud Room W/Custom Built-In Off Garage,Custom Closet Organizers, Fireplaces,All Upgrd Light Fixtures,Luxurious Hardwood Flr, Custom Builts& Much More...Awe Inspiring Details! (id:50886)
Property Details
| MLS® Number | N9385155 |
| Property Type | Single Family |
| Community Name | Patterson |
| Features | Wooded Area, Irregular Lot Size, Ravine |
| ParkingSpaceTotal | 12 |
Building
| BathroomTotal | 9 |
| BedroomsAboveGround | 5 |
| BedroomsBelowGround | 3 |
| BedroomsTotal | 8 |
| Appliances | Garage Door Opener Remote(s), Window Coverings |
| BasementDevelopment | Finished |
| BasementType | N/a (finished) |
| ConstructionStyleAttachment | Detached |
| CoolingType | Central Air Conditioning |
| ExteriorFinish | Stone, Stucco |
| FireplacePresent | Yes |
| FireplaceTotal | 3 |
| FlooringType | Hardwood |
| FoundationType | Concrete |
| HalfBathTotal | 1 |
| HeatingFuel | Natural Gas |
| HeatingType | Forced Air |
| StoriesTotal | 2 |
| SizeInterior | 4999.958 - 99999.6672 Sqft |
| Type | House |
| UtilityWater | Municipal Water |
Parking
| Attached Garage |
Land
| Acreage | No |
| Sewer | Sanitary Sewer |
| SizeDepth | 187 Ft ,6 In |
| SizeFrontage | 44 Ft ,2 In |
| SizeIrregular | 44.2 X 187.5 Ft ; 141.79 X 37.23x35.89x99.85 X45.21x187.52 |
| SizeTotalText | 44.2 X 187.5 Ft ; 141.79 X 37.23x35.89x99.85 X45.21x187.52 |
| ZoningDescription | Residential |
Rooms
| Level | Type | Length | Width | Dimensions |
|---|---|---|---|---|
| Second Level | Bedroom 4 | 4.72 m | 3.81 m | 4.72 m x 3.81 m |
| Second Level | Bedroom 5 | 4.11 m | 3.66 m | 4.11 m x 3.66 m |
| Second Level | Primary Bedroom | 5.79 m | 4.57 m | 5.79 m x 4.57 m |
| Second Level | Bedroom 2 | 3.81 m | 3.7 m | 3.81 m x 3.7 m |
| Second Level | Bedroom 3 | 4.27 m | 3.7 m | 4.27 m x 3.7 m |
| Main Level | Living Room | 4.57 m | 3.66 m | 4.57 m x 3.66 m |
| Main Level | Dining Room | 6.1 m | 3.96 m | 6.1 m x 3.96 m |
| Main Level | Kitchen | 5.8 m | 4.72 m | 5.8 m x 4.72 m |
| Main Level | Eating Area | 4.27 m | 4.11 m | 4.27 m x 4.11 m |
| Main Level | Family Room | 7.01 m | 6.1 m | 7.01 m x 6.1 m |
| Main Level | Sunroom | 6.1 m | 3.66 m | 6.1 m x 3.66 m |
| Main Level | Office | 3.81 m | 3.66 m | 3.81 m x 3.66 m |
https://www.realtor.ca/real-estate/27511614/108-lady-jessica-drive-vaughan-patterson-patterson
Interested?
Contact us for more information
Eti Amouyal
Salesperson
1206 Centre Street
Thornhill, Ontario L4J 3M9
Shiri Amouyal
Salesperson
1206 Centre Street
Thornhill, Ontario L4J 3M9



