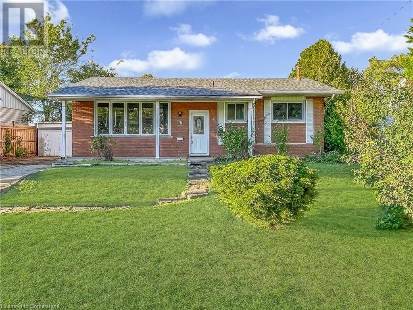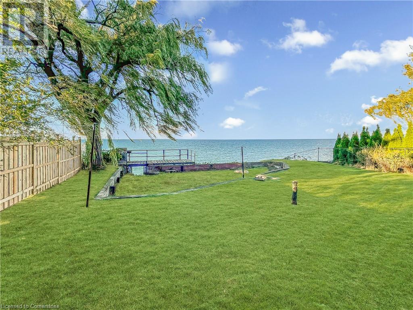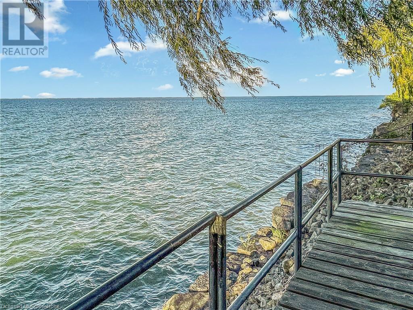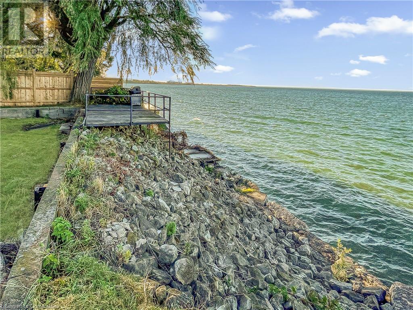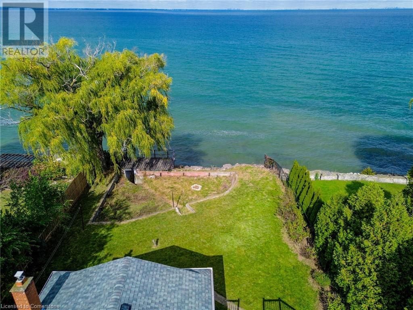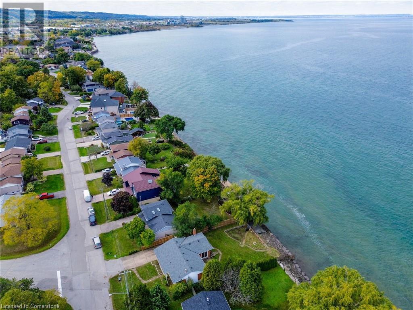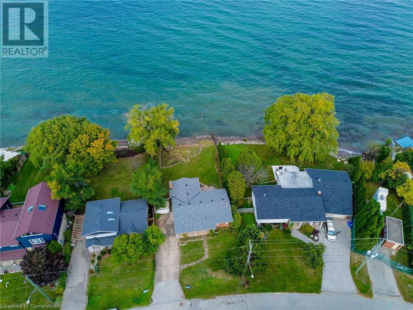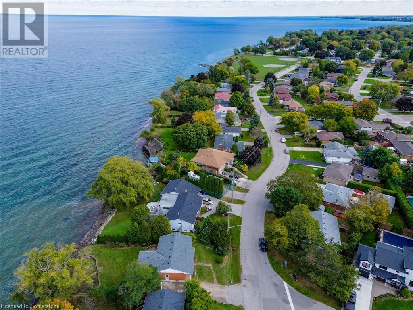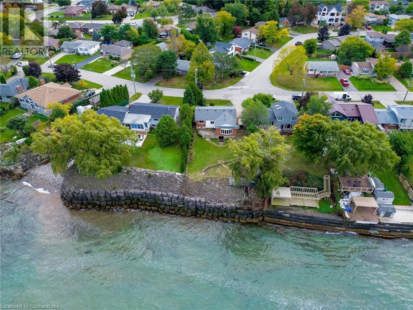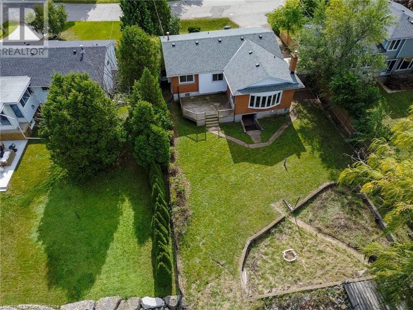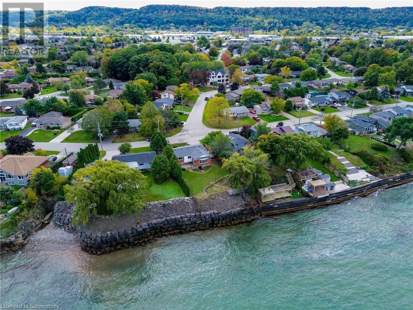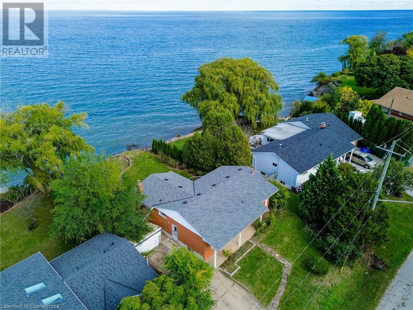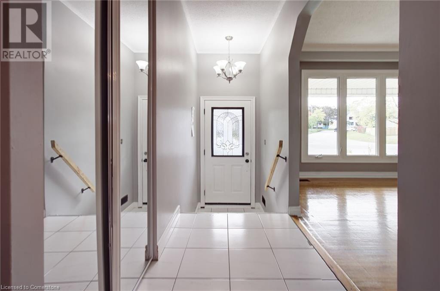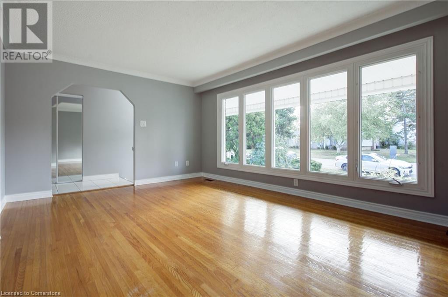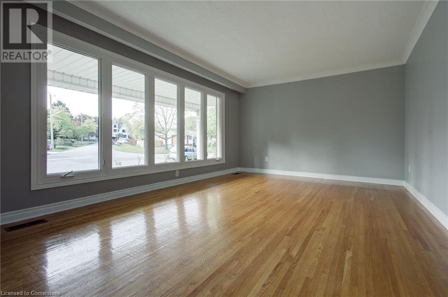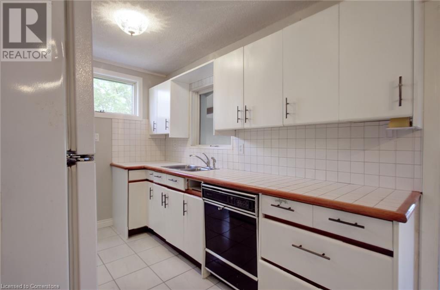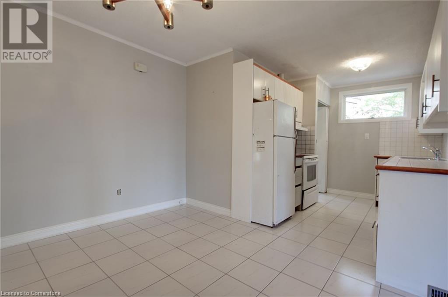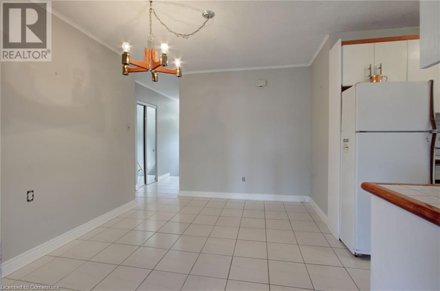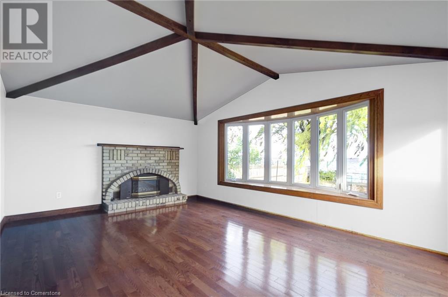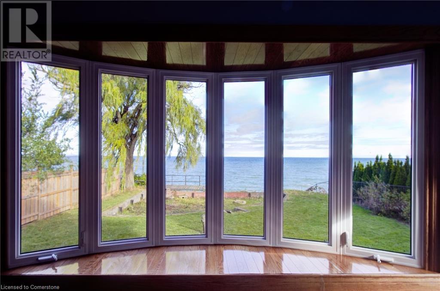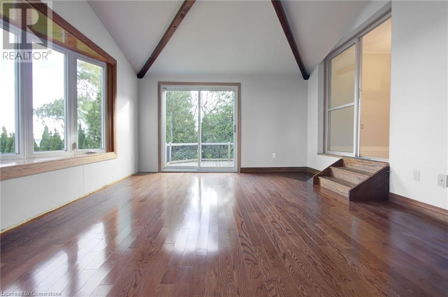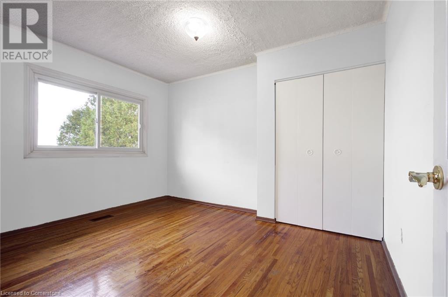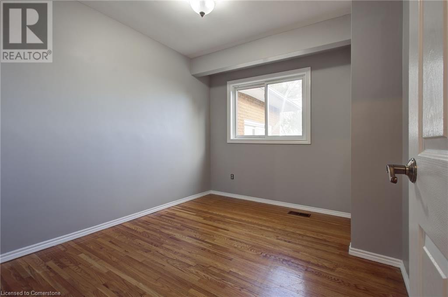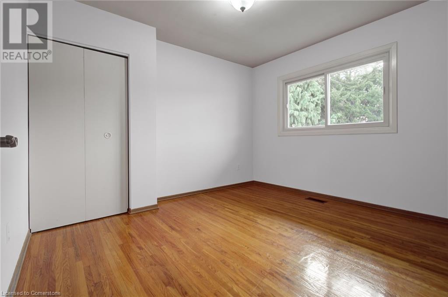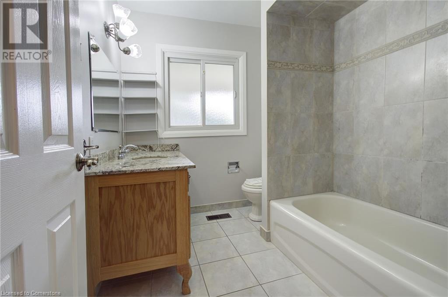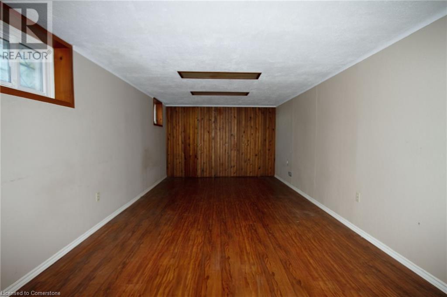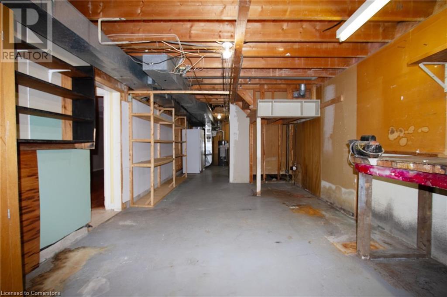108 Lakeside Drive Grimsby, Ontario L3M 2L5
$1,149,777
Breathtaking, Magnificent Views! Opportunity awaits you with the Ultimate lake side property! It doesn't get much better than this rare and in demand location. Ready for your touch or bring your contractor to see the endless possibilities. SO much potential. The oversized backyard over looking the lake with unobstructed views will be an entertainers dream, with sunsets to enjoy. Brilliant light comes through the family room with picturesque lake views. This is your chance to be part of the wonderful community of Grimsby Beach. Schools, parks, churches, shopping, access to Highway and more. An absolute must-see! (id:50886)
Property Details
| MLS® Number | 40660900 |
| Property Type | Single Family |
| AmenitiesNearBy | Beach, Hospital, Marina, Park, Place Of Worship, Schools |
| CommunityFeatures | Quiet Area |
| EquipmentType | Water Heater |
| Features | Southern Exposure, Lot With Lake |
| ParkingSpaceTotal | 4 |
| RentalEquipmentType | Water Heater |
| ViewType | City View |
| WaterFrontType | Waterfront |
Building
| BathroomTotal | 2 |
| BedroomsAboveGround | 3 |
| BedroomsTotal | 3 |
| Appliances | Dishwasher, Freezer, Refrigerator, Stove, Washer, Window Coverings |
| ArchitecturalStyle | Bungalow |
| BasementDevelopment | Partially Finished |
| BasementType | Full (partially Finished) |
| ConstructedDate | 1966 |
| ConstructionStyleAttachment | Detached |
| CoolingType | Central Air Conditioning |
| ExteriorFinish | Brick |
| FireplacePresent | Yes |
| FireplaceTotal | 1 |
| FireplaceType | Insert |
| HeatingFuel | Natural Gas |
| HeatingType | Forced Air |
| StoriesTotal | 1 |
| SizeInterior | 1227 Sqft |
| Type | House |
| UtilityWater | Municipal Water |
Land
| AccessType | Road Access, Highway Access |
| Acreage | No |
| LandAmenities | Beach, Hospital, Marina, Park, Place Of Worship, Schools |
| Sewer | Municipal Sewage System |
| SizeDepth | 151 Ft |
| SizeFrontage | 61 Ft |
| SizeTotalText | Under 1/2 Acre |
| SurfaceWater | Lake |
| ZoningDescription | R2 |
Rooms
| Level | Type | Length | Width | Dimensions |
|---|---|---|---|---|
| Basement | Utility Room | 12'0'' x 35'0'' | ||
| Basement | Laundry Room | 10'0'' x 8'0'' | ||
| Basement | Recreation Room | 16'0'' x 35'0'' | ||
| Basement | 3pc Bathroom | 6'0'' x 8'0'' | ||
| Main Level | 4pc Bathroom | 6'0'' x 8'0'' | ||
| Main Level | Bedroom | 10'0'' x 10'0'' | ||
| Main Level | Bedroom | 10'0'' x 10'0'' | ||
| Main Level | Primary Bedroom | 12'0'' x 10'0'' | ||
| Main Level | Family Room | 25'0'' x 15'0'' | ||
| Main Level | Kitchen/dining Room | 18'0'' x 12'0'' | ||
| Main Level | Living Room | 18'0'' x 12'0'' | ||
| Main Level | Foyer | 4'0'' x 10'0'' |
https://www.realtor.ca/real-estate/27530480/108-lakeside-drive-grimsby
Interested?
Contact us for more information
Cory Welsh
Salesperson
1595 Upper James St Unit 4b
Hamilton, Ontario L9B 0H7

