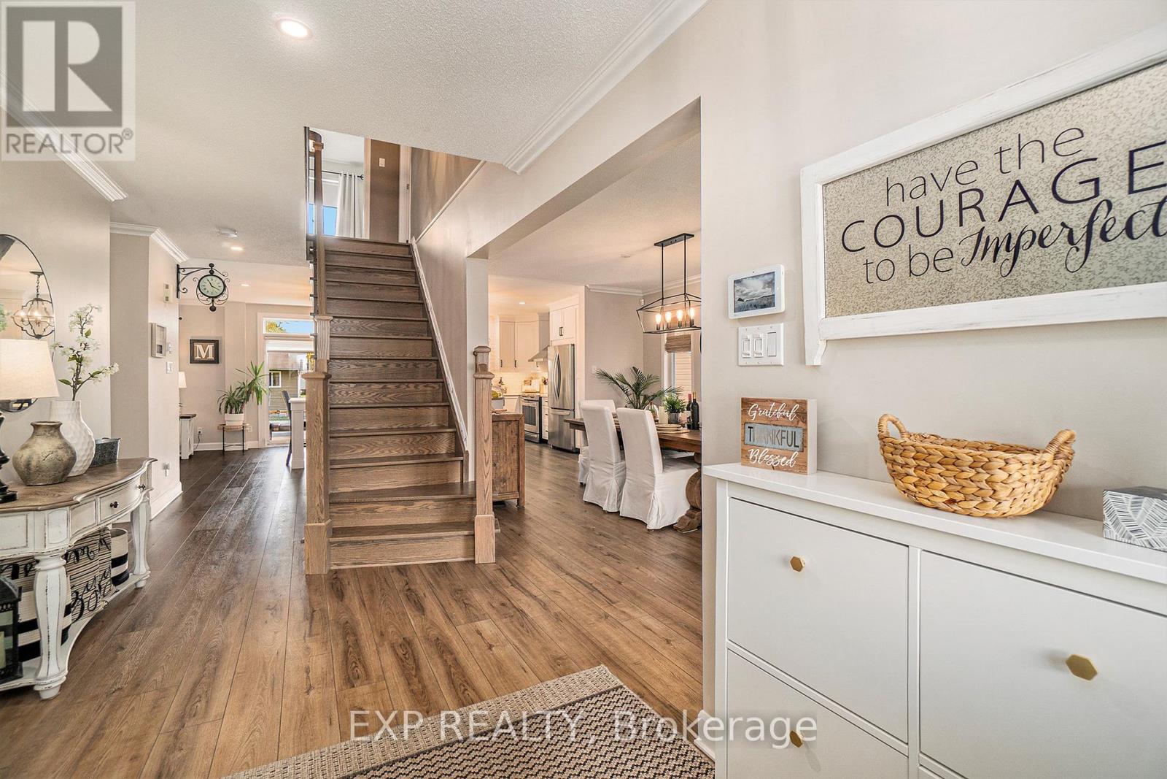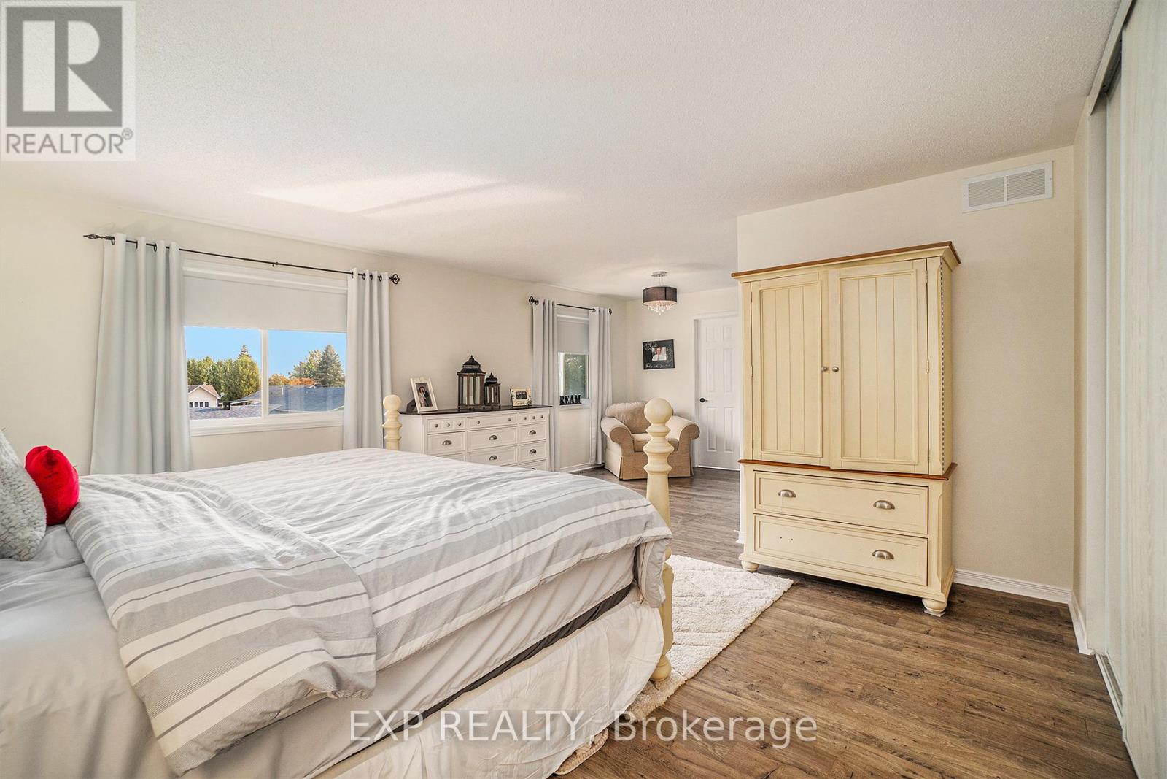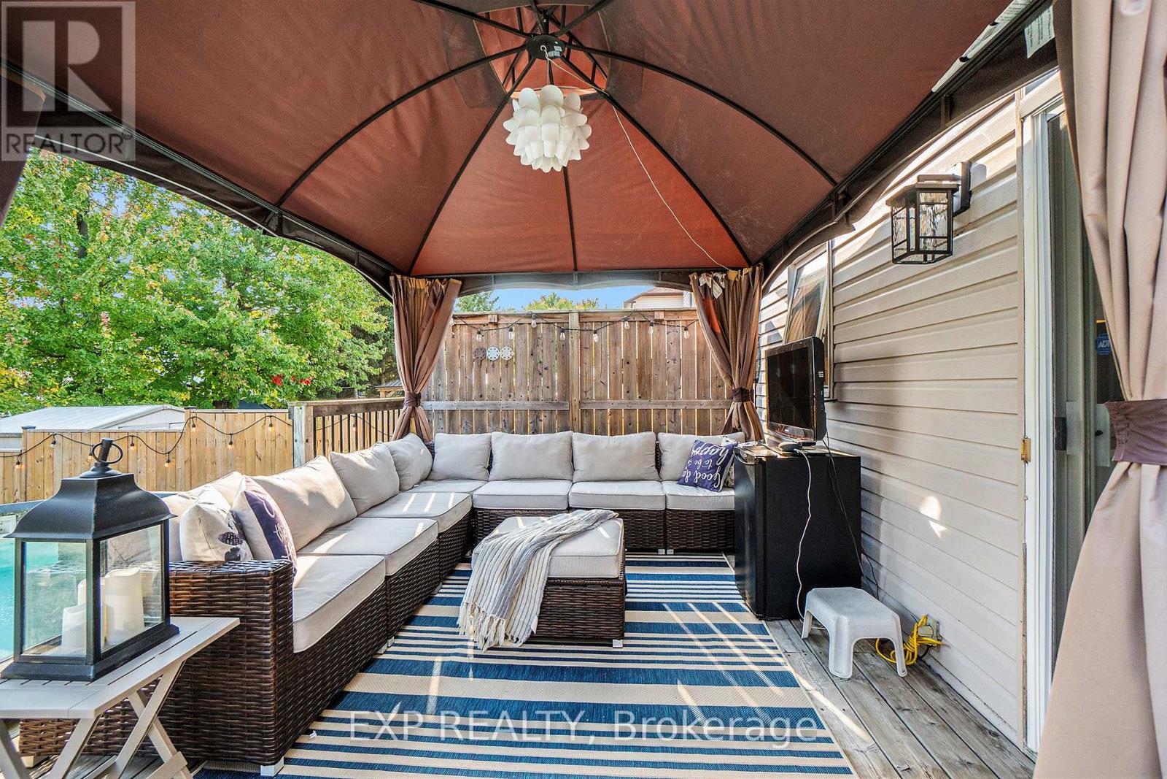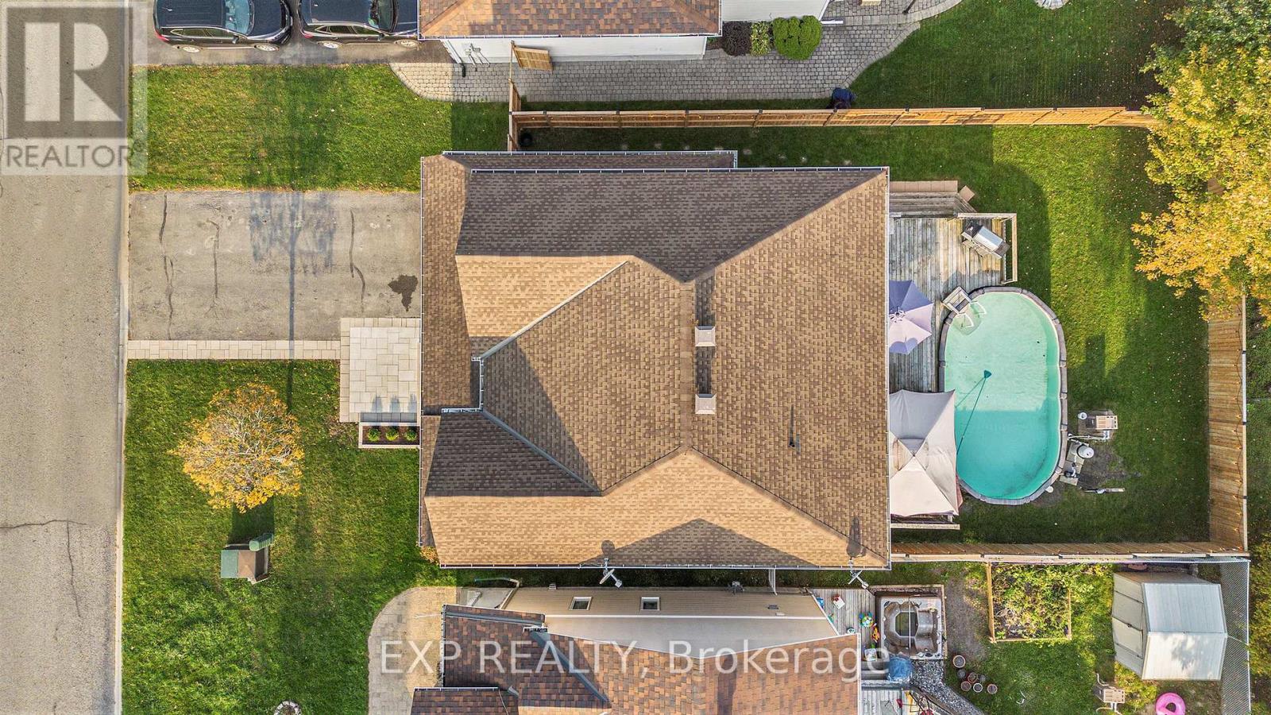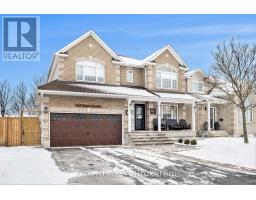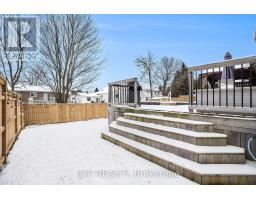108 Lamadeleine Boulevard Russell, Ontario K0A 1W0
$829,900
HERE IS YOUR FOREVER HOME! This stunning 4-bed, 4-bath Valecraft-built Stoneham model offers nearly 3000 sq ft of renovated living space. The main floor is a showstopper with a custom chefs kitchen (2022) featuring a sleek 10-ft quartz island, ideal for hosting and gathering - truly the heart of the home. The open layout flows into spacious living and dining areas. Main level laundry adds convenience. Upstairs, the primary suite boasts a large bedroom, walk-in closet, and updated ensuite with quartz double vanity. Three more bedrooms and a shared bath complete the upper level. The fully finished lower level, with a dry bar, is perfect for game or movie nights. Outside, enjoy the fenced backyard oasis with a deck, gazebo, and above-ground pool. The heated 2-car garage with a new insulated door completes the package. Recent updates: stone walkway/landscaping (2024), fence (2023), furnace (2023), AC (2021), roof (2018). Move-in ready and full of style. Call today for a private viewing! (id:50886)
Property Details
| MLS® Number | X11912473 |
| Property Type | Single Family |
| Community Name | 602 - Embrun |
| AmenitiesNearBy | Schools |
| CommunityFeatures | School Bus |
| Features | Lane, Carpet Free |
| ParkingSpaceTotal | 6 |
| PoolType | Above Ground Pool |
| Structure | Shed |
Building
| BathroomTotal | 4 |
| BedroomsAboveGround | 4 |
| BedroomsTotal | 4 |
| Amenities | Fireplace(s) |
| Appliances | Dishwasher, Hood Fan, Refrigerator |
| BasementDevelopment | Finished |
| BasementType | Full (finished) |
| ConstructionStyleAttachment | Detached |
| CoolingType | Central Air Conditioning |
| ExteriorFinish | Brick, Vinyl Siding |
| FireProtection | Alarm System, Security System |
| FireplacePresent | Yes |
| FoundationType | Poured Concrete |
| HalfBathTotal | 2 |
| HeatingFuel | Natural Gas |
| HeatingType | Forced Air |
| StoriesTotal | 2 |
| SizeInterior | 2499.9795 - 2999.975 Sqft |
| Type | House |
| UtilityWater | Municipal Water |
Parking
| Garage |
Land
| Acreage | No |
| FenceType | Fenced Yard |
| LandAmenities | Schools |
| Sewer | Sanitary Sewer |
| SizeDepth | 108 Ft ,2 In |
| SizeFrontage | 49 Ft ,2 In |
| SizeIrregular | 49.2 X 108.2 Ft |
| SizeTotalText | 49.2 X 108.2 Ft |
| ZoningDescription | Rv1a |
Rooms
| Level | Type | Length | Width | Dimensions |
|---|---|---|---|---|
| Second Level | Bedroom 4 | 3.68 m | 3.05 m | 3.68 m x 3.05 m |
| Second Level | Primary Bedroom | 7.04 m | 4.88 m | 7.04 m x 4.88 m |
| Second Level | Bathroom | 3.05 m | 3.05 m | 3.05 m x 3.05 m |
| Second Level | Bedroom 2 | 4.11 m | 3.53 m | 4.11 m x 3.53 m |
| Second Level | Bedroom 3 | 3.86 m | 3.05 m | 3.86 m x 3.05 m |
| Basement | Recreational, Games Room | 7.04 m | 4.88 m | 7.04 m x 4.88 m |
| Main Level | Living Room | 3.38 m | 3.28 m | 3.38 m x 3.28 m |
| Main Level | Dining Room | 4.09 m | 3.28 m | 4.09 m x 3.28 m |
| Main Level | Kitchen | 5.92 m | 4.09 m | 5.92 m x 4.09 m |
| Main Level | Family Room | 3.94 m | 4.27 m | 3.94 m x 4.27 m |
| Main Level | Laundry Room | 3.12 m | 2.01 m | 3.12 m x 2.01 m |
https://www.realtor.ca/real-estate/27777395/108-lamadeleine-boulevard-russell-602-embrun
Interested?
Contact us for more information
Brad Hess
Salesperson
343 Preston Street, 11th Floor
Ottawa, Ontario K1S 1N4












