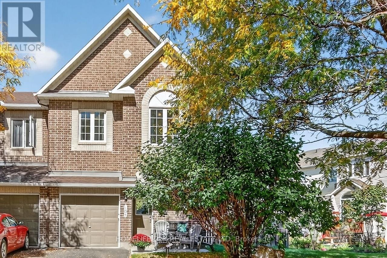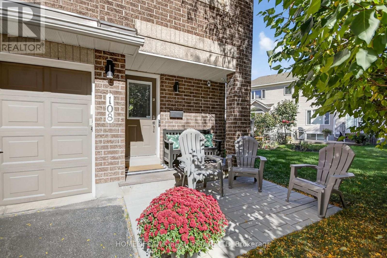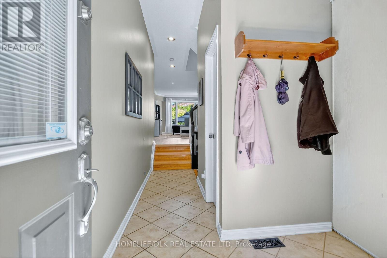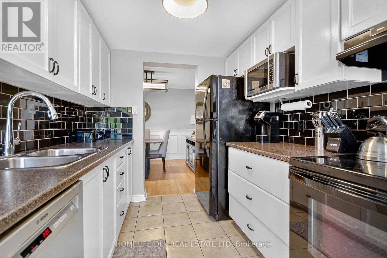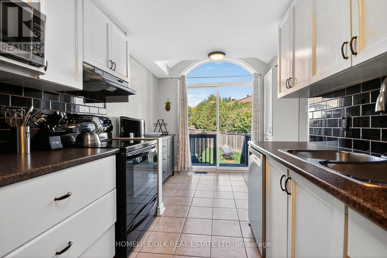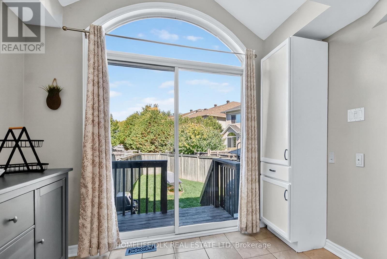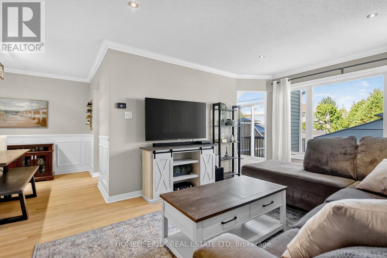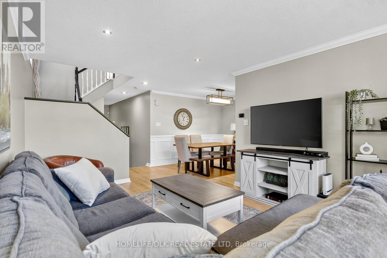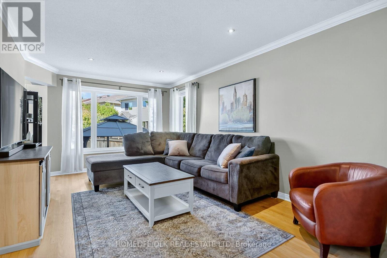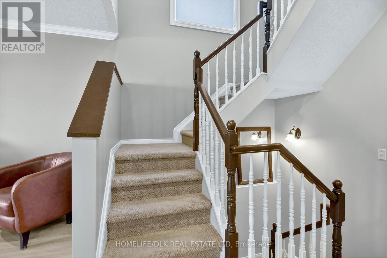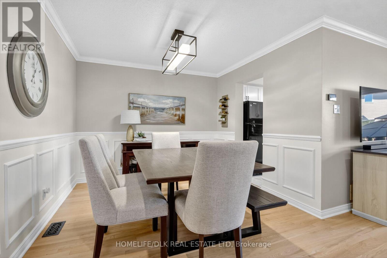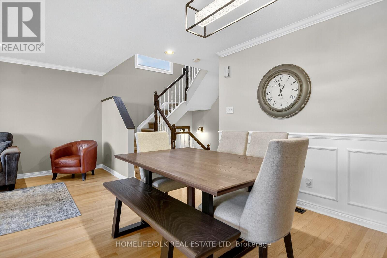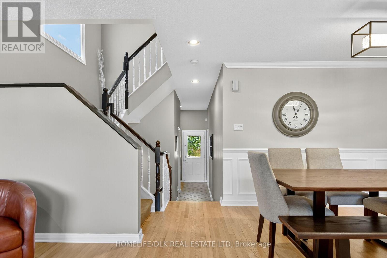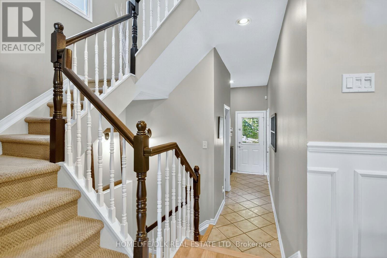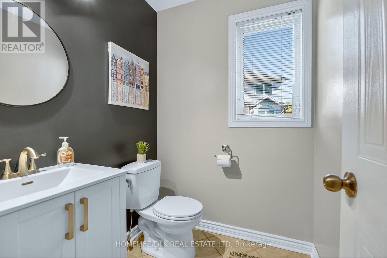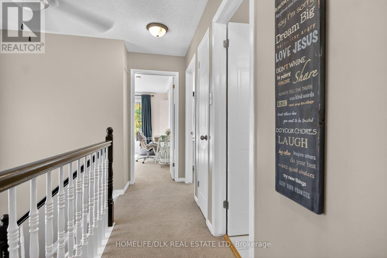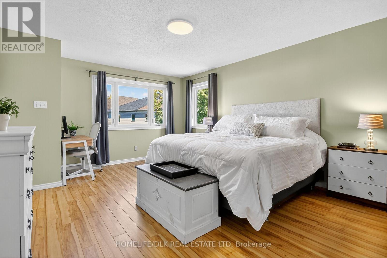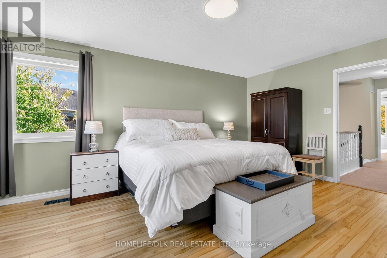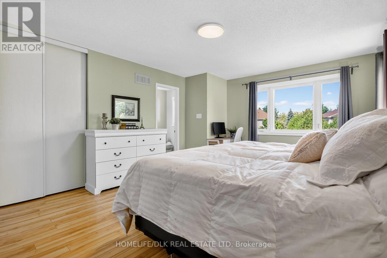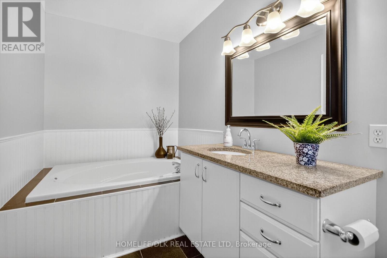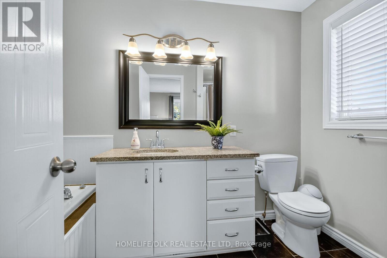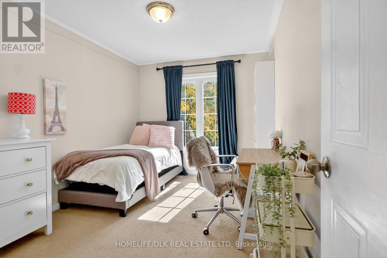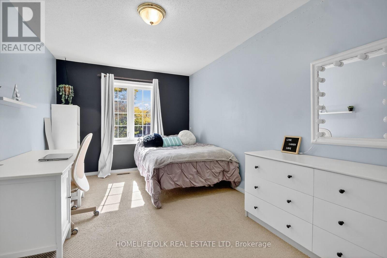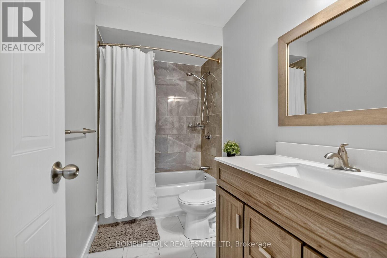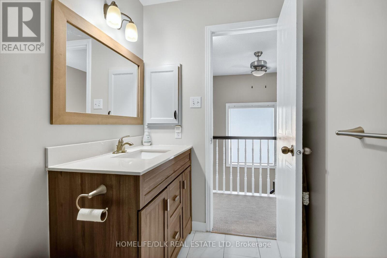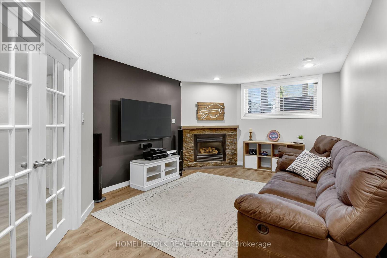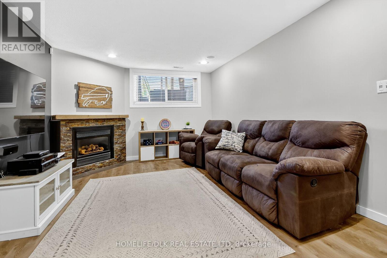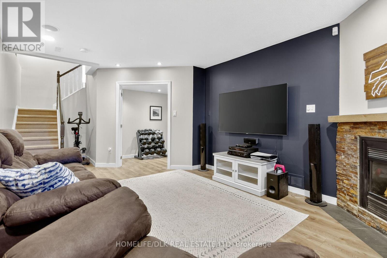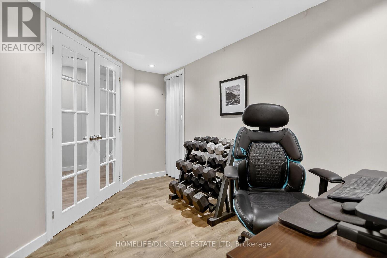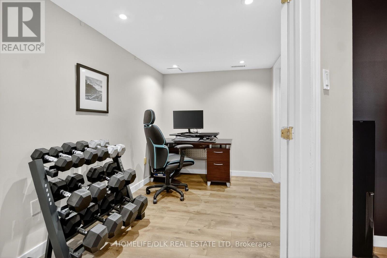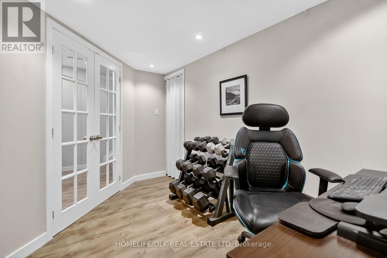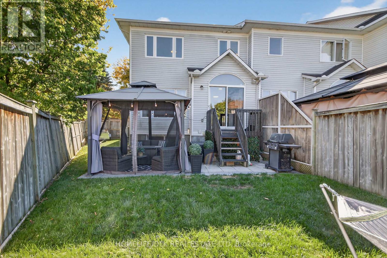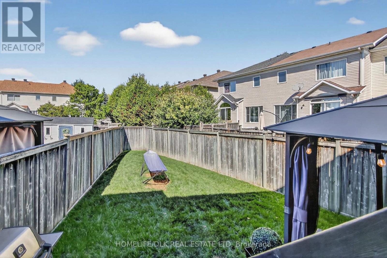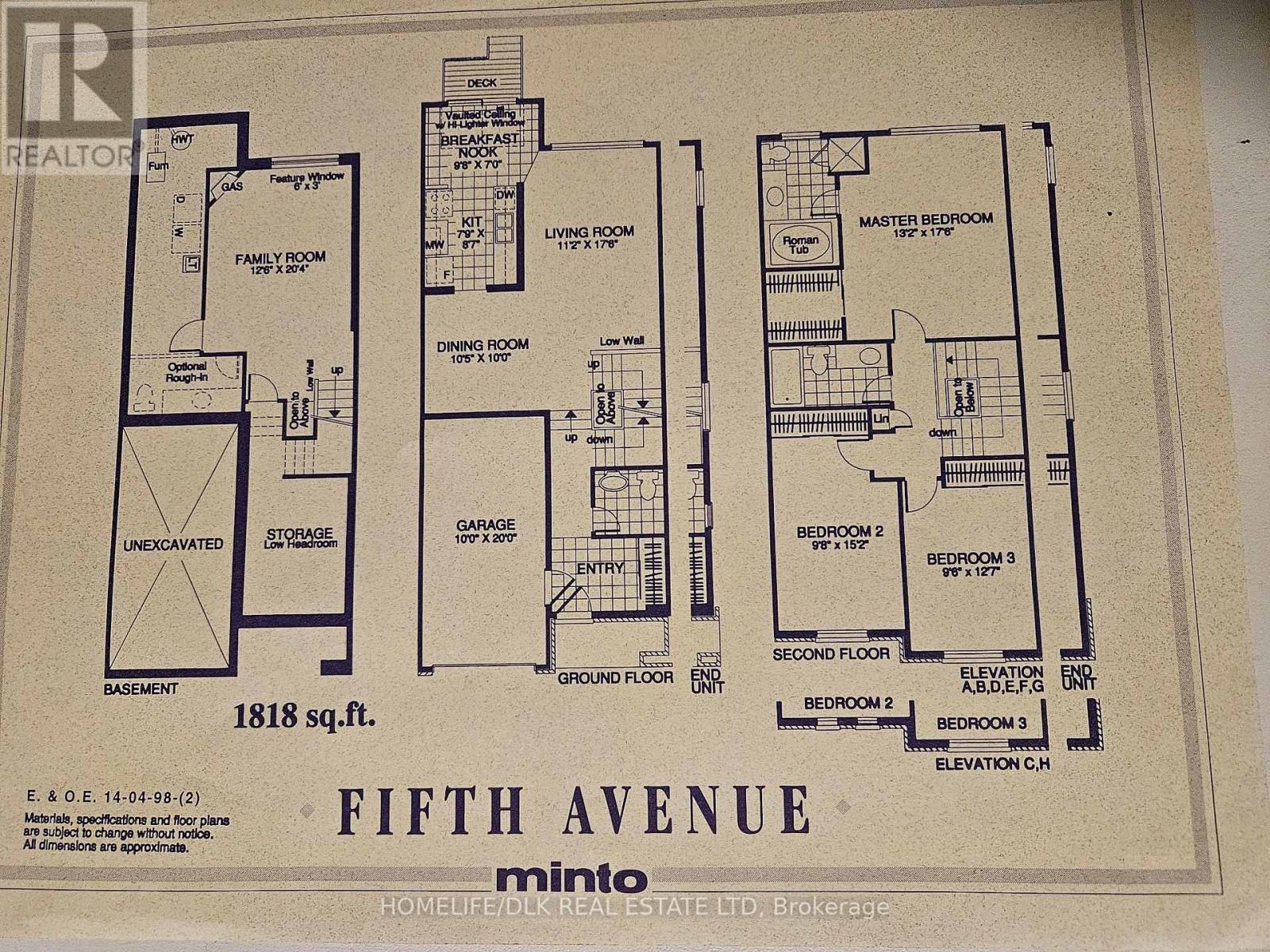108 Landover Crescent Ottawa, Ontario K2M 2W4
$659,900
Welcome home! This beautiful freehold Minto Fifth Avenue end unit model is well-maintained and ideally located in the heart of family-friendly Emerald Meadows. This townhome sits on a spacious corner lot, offering added privacy and an expanded side yard perfect for outdoor play or entertaining. Inside, you'll find tasteful updates including refinished hardwood floors, ceramic tile, and elegant crown and wall moulding throughout the main level. The bright galley-style kitchen offers a clear view of the backyard and is filled with natural light throughout the day. The second floor features three generously sized bedrooms, including a primary suite with a walk-in closet and private ensuite. The finished basement offers an incredible additional living space with fireplace and a bonus room for an at home office or workout space. Recent updates provide peace of mind: Roof with 42-year shingles (2016) Upper-level windows and carpets (2016) Main floor and basement windows (2022) Furnace and heat pump (2024). All appliances are included. Located within walking distance to schools, parks, and public transit, this home combines comfort, convenience, and long-term value. Measurements are approximate as per builders floor plan. (id:50886)
Property Details
| MLS® Number | X12442169 |
| Property Type | Single Family |
| Community Name | 9010 - Kanata - Emerald Meadows/Trailwest |
| Equipment Type | Water Heater |
| Features | Level Lot, Irregular Lot Size |
| Parking Space Total | 3 |
| Rental Equipment Type | Water Heater |
Building
| Bathroom Total | 3 |
| Bedrooms Above Ground | 3 |
| Bedrooms Total | 3 |
| Amenities | Fireplace(s) |
| Appliances | Garage Door Opener Remote(s), Dishwasher, Dryer, Garage Door Opener, Stove, Washer, Refrigerator |
| Basement Development | Finished |
| Basement Type | N/a (finished) |
| Construction Style Attachment | Attached |
| Cooling Type | Central Air Conditioning |
| Exterior Finish | Brick, Vinyl Siding |
| Fireplace Present | Yes |
| Fireplace Total | 1 |
| Foundation Type | Concrete |
| Half Bath Total | 1 |
| Heating Fuel | Natural Gas |
| Heating Type | Forced Air |
| Stories Total | 2 |
| Size Interior | 1,500 - 2,000 Ft2 |
| Type | Row / Townhouse |
| Utility Water | Municipal Water |
Parking
| Attached Garage | |
| Garage |
Land
| Acreage | No |
| Fence Type | Fenced Yard |
| Sewer | Sanitary Sewer |
| Size Frontage | 58 Ft ,6 In |
| Size Irregular | 58.5 Ft |
| Size Total Text | 58.5 Ft |
| Zoning Description | Residential |
Rooms
| Level | Type | Length | Width | Dimensions |
|---|---|---|---|---|
| Second Level | Bathroom | Measurements not available | ||
| Second Level | Bedroom | 5.35 m | 4.1 m | 5.35 m x 4.1 m |
| Second Level | Bathroom | Measurements not available | ||
| Second Level | Bedroom 2 | 4.6 m | 2.95 m | 4.6 m x 2.95 m |
| Second Level | Bedroom 3 | 3.83 m | 2.9 m | 3.83 m x 2.9 m |
| Basement | Family Room | 6.21 m | 3.81 m | 6.21 m x 3.81 m |
| Main Level | Dining Room | 3.72 m | 3.05 m | 3.72 m x 3.05 m |
| Main Level | Living Room | 5.35 m | 3.04 m | 5.35 m x 3.04 m |
| Main Level | Bathroom | Measurements not available | ||
| Main Level | Kitchen | 2.62 m | 2.36 m | 2.62 m x 2.36 m |
| Main Level | Eating Area | 2.95 m | 2.1 m | 2.95 m x 2.1 m |
Utilities
| Cable | Available |
| Electricity | Available |
| Sewer | Installed |
Contact Us
Contact us for more information
Bradford Smith
Salesperson
68 King Street East
Brockville, Ontario K6V 1B3
(613) 342-8855
(613) 345-5114
www.brockvillehomes.com/

