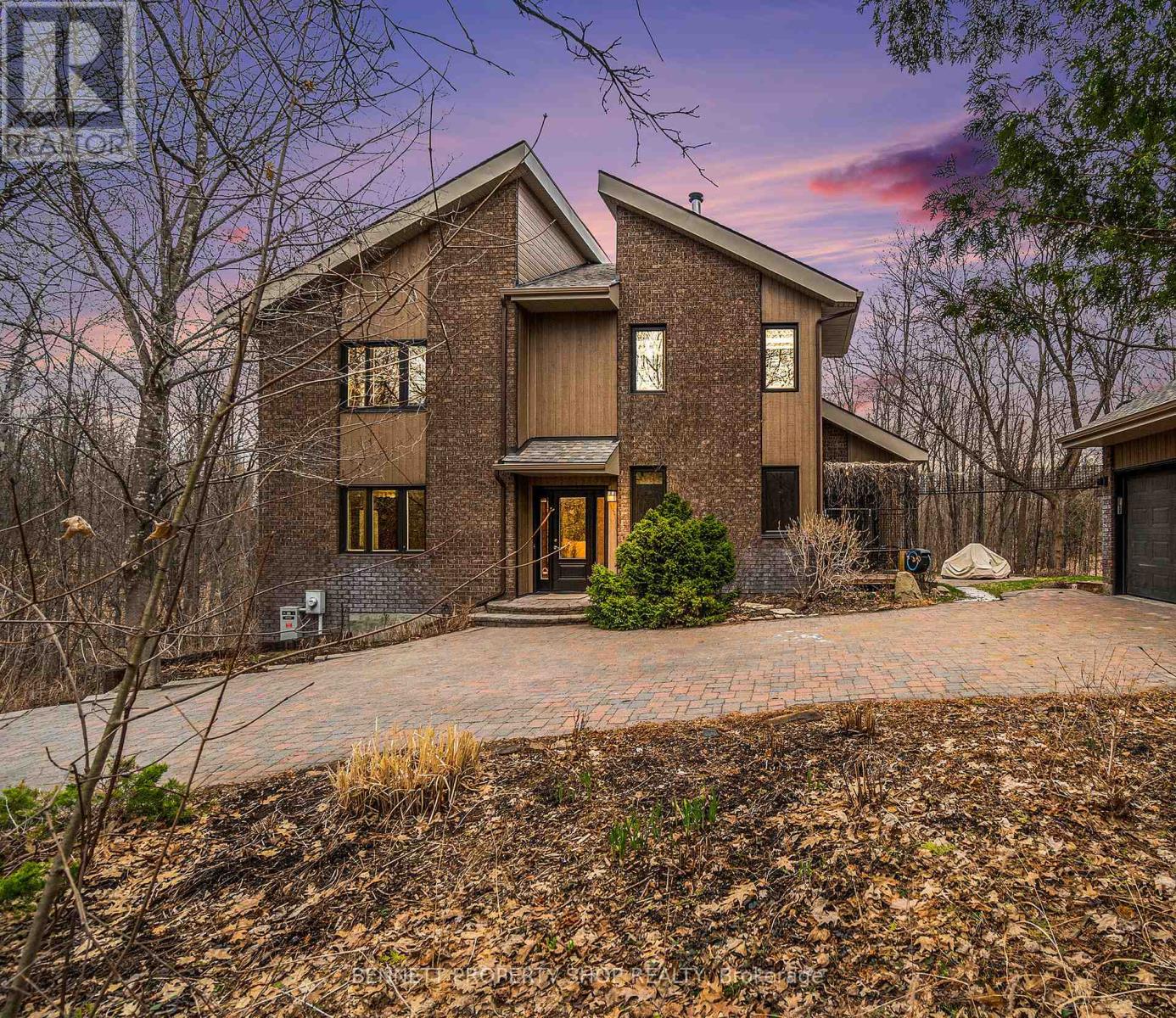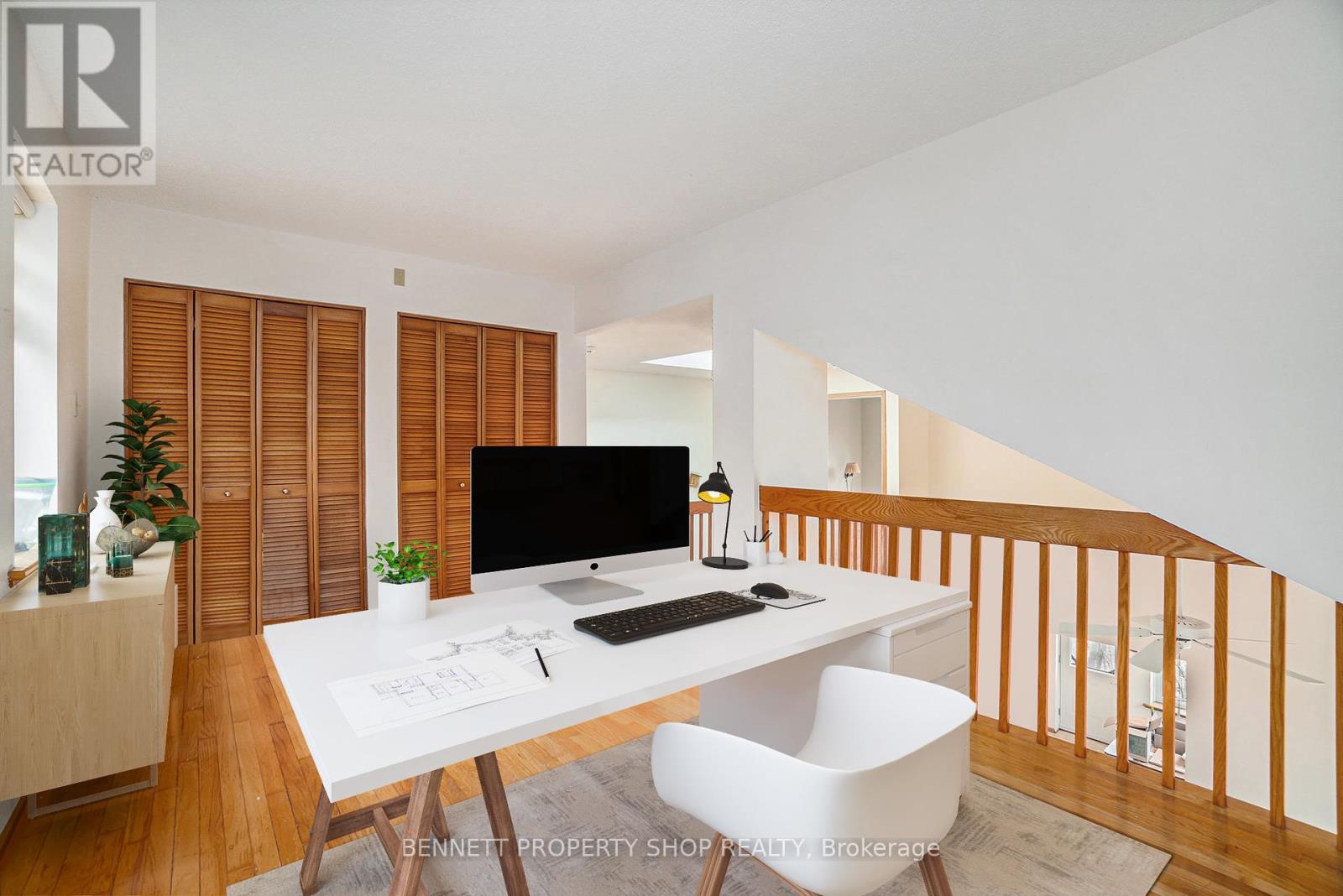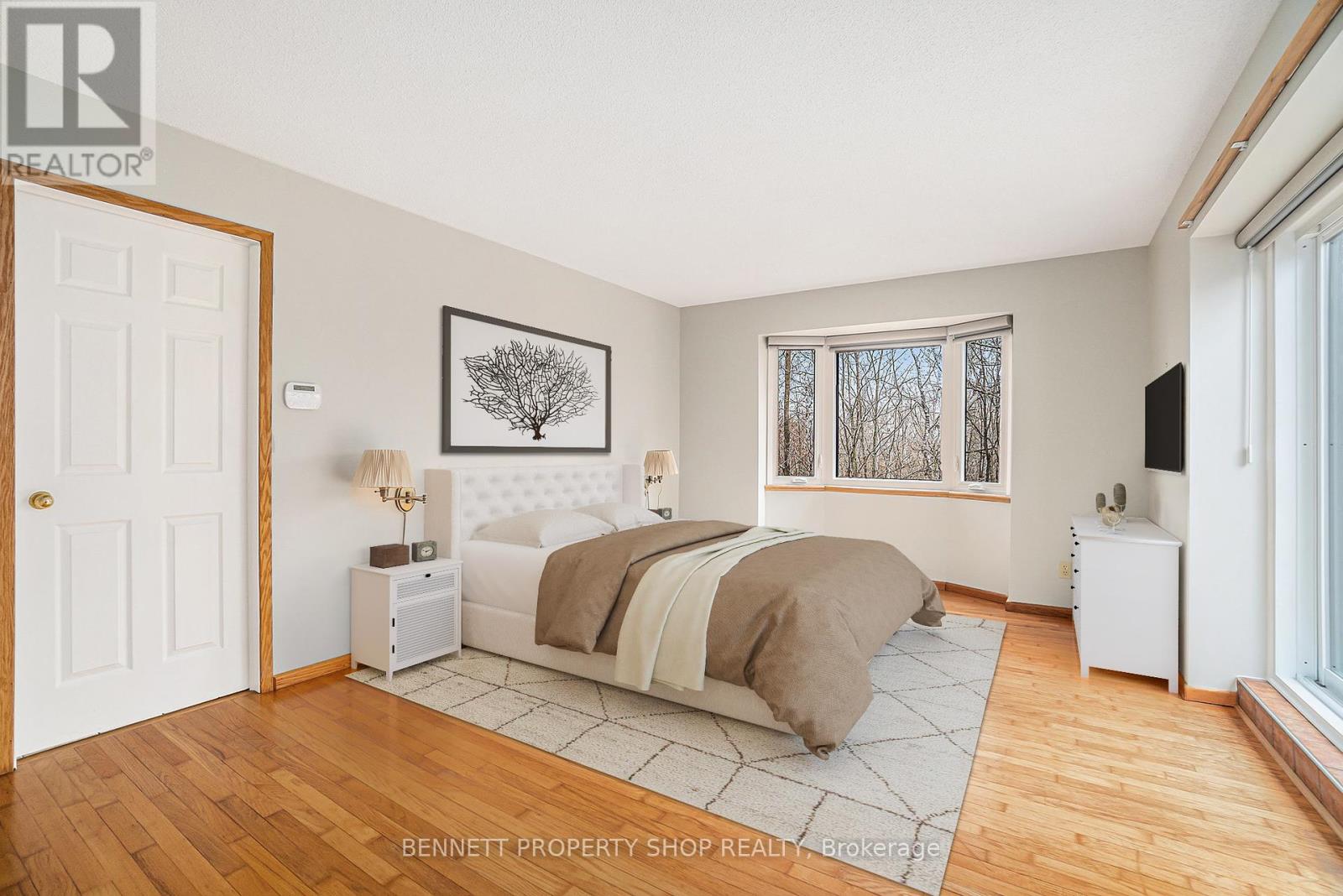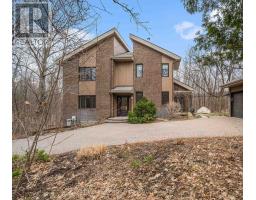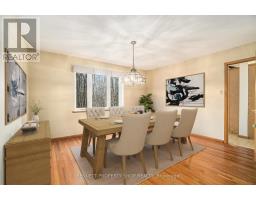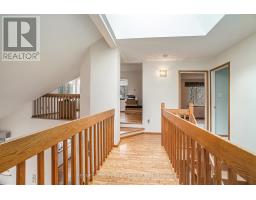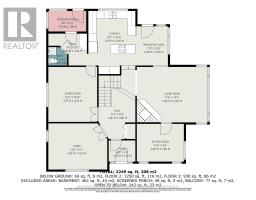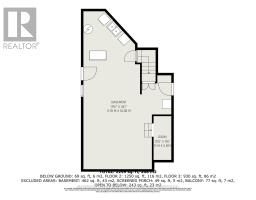108 Mohill Crescent Ottawa, Ontario K0A 1T0
$874,900
Spectacularly situated on a quiet Cul du Sac perched high & dry overlooking rolling hills & meadows, with over 125 bird species gracing your gardens & deer looking into your kitchen this is truly nature & peaceful living at its finest! A wonderful original owner family home with new windows & doors, a new roof, new Canex siding, new foam insulation in the lower level, new blinds, new stonework, the driveway is redone & a Generac is included! Now all that is left is to make it your own! A wonderful layout with hardwood floors throughout. Currently, 2 beds, very easily converted back to 3, there is room for all to enjoy space & relaxation. With summer coming the gardens you can grow & the exploring you can do in this neighborhood will be just what your family needs. Never mind the hustle & bustle of traffic, come enjoy long walks & nature in this fantastic location & home! (id:50886)
Property Details
| MLS® Number | X12119603 |
| Property Type | Single Family |
| Community Name | 9303 - Dunrobin |
| Features | Cul-de-sac, Wooded Area, Irregular Lot Size, Rolling |
| Parking Space Total | 8 |
Building
| Bathroom Total | 3 |
| Bedrooms Above Ground | 2 |
| Bedrooms Total | 2 |
| Age | 31 To 50 Years |
| Amenities | Fireplace(s) |
| Appliances | Garage Door Opener Remote(s), Water Softener, Dishwasher, Dryer, Garage Door Opener, Water Heater, Microwave, Stove, Washer, Refrigerator |
| Basement Development | Partially Finished |
| Basement Type | N/a (partially Finished) |
| Construction Style Attachment | Detached |
| Cooling Type | Central Air Conditioning |
| Exterior Finish | Stone |
| Fire Protection | Alarm System |
| Fireplace Present | Yes |
| Fireplace Total | 1 |
| Foundation Type | Poured Concrete |
| Half Bath Total | 1 |
| Heating Type | Forced Air |
| Stories Total | 2 |
| Size Interior | 2,500 - 3,000 Ft2 |
| Type | House |
| Utility Water | Drilled Well |
Parking
| Detached Garage | |
| Garage |
Land
| Acreage | No |
| Sewer | Septic System |
| Size Depth | 862 Ft ,10 In |
| Size Frontage | 185 Ft ,2 In |
| Size Irregular | 185.2 X 862.9 Ft |
| Size Total Text | 185.2 X 862.9 Ft |
Rooms
| Level | Type | Length | Width | Dimensions |
|---|---|---|---|---|
| Second Level | Bedroom 2 | 5.14 m | 3.49 m | 5.14 m x 3.49 m |
| Second Level | Other | 4.39 m | 2.99 m | 4.39 m x 2.99 m |
| Second Level | Bathroom | 3.73 m | 1.54 m | 3.73 m x 1.54 m |
| Second Level | Primary Bedroom | 3.6 m | 5.23 m | 3.6 m x 5.23 m |
| Second Level | Bathroom | 2.95 m | 5.15 m | 2.95 m x 5.15 m |
| Lower Level | Other | 5.78 m | 10.38 m | 5.78 m x 10.38 m |
| Lower Level | Cold Room | 1.17 m | 2.89 m | 1.17 m x 2.89 m |
| Main Level | Foyer | 2.04 m | 1.62 m | 2.04 m x 1.62 m |
| Main Level | Living Room | 5.42 m | 4.24 m | 5.42 m x 4.24 m |
| Main Level | Sitting Room | 3.6 m | 2.89 m | 3.6 m x 2.89 m |
| Main Level | Dining Room | 3.73 m | 4.2 m | 3.73 m x 4.2 m |
| Main Level | Other | 4.51 m | 3.53 m | 4.51 m x 3.53 m |
| Main Level | Kitchen | 3.7 m | 4.83 m | 3.7 m x 4.83 m |
| Main Level | Eating Area | 2.38 m | 3 m | 2.38 m x 3 m |
https://www.realtor.ca/real-estate/28249310/108-mohill-crescent-ottawa-9303-dunrobin
Contact Us
Contact us for more information
Marnie Bennett
Broker
www.bennettpros.com/
www.facebook.com/BennettPropertyShop/
twitter.com/Bennettpros
www.linkedin.com/company/bennett-real-estate-professionals/
1194 Carp Rd
Ottawa, Ontario K2S 1B9
(613) 233-8606
(613) 383-0388
Therese Catana
Salesperson
www.bennettpros.com/
1194 Carp Rd
Ottawa, Ontario K2S 1B9
(613) 233-8606
(613) 383-0388



