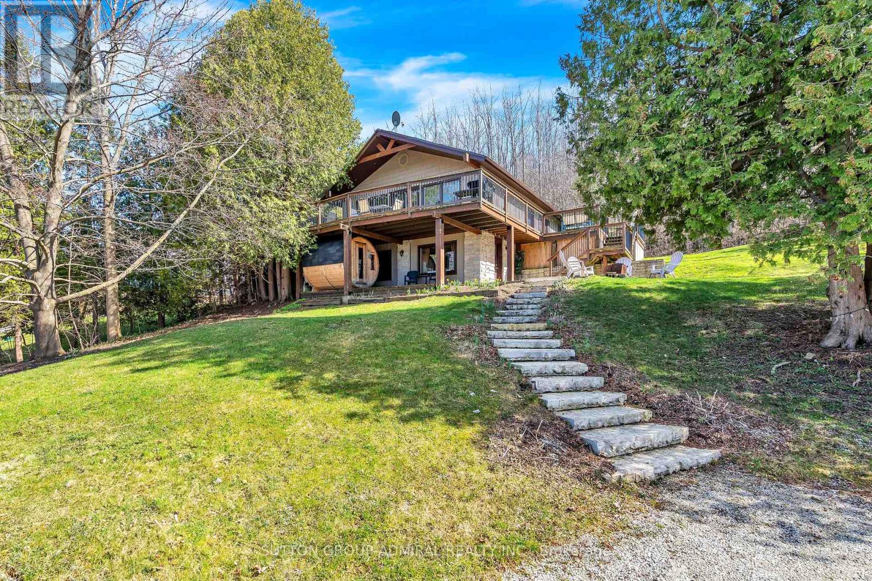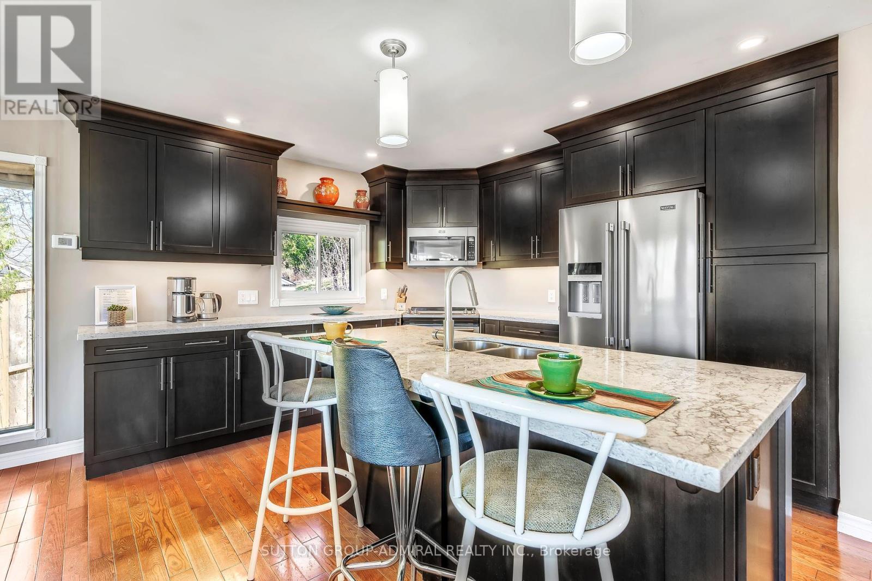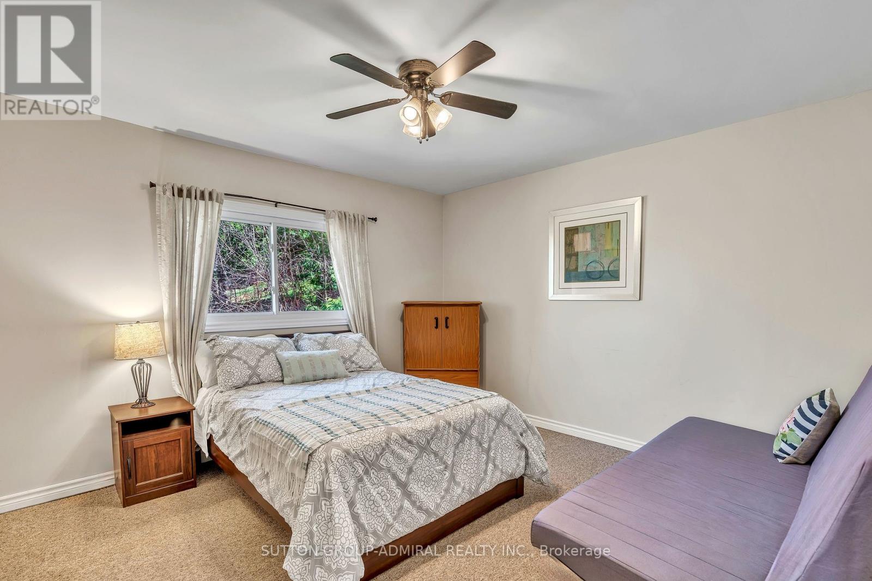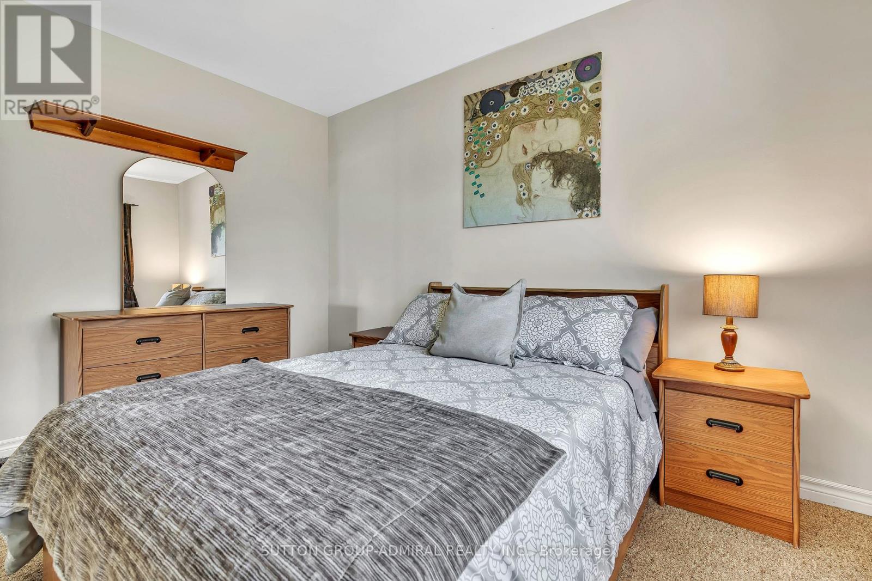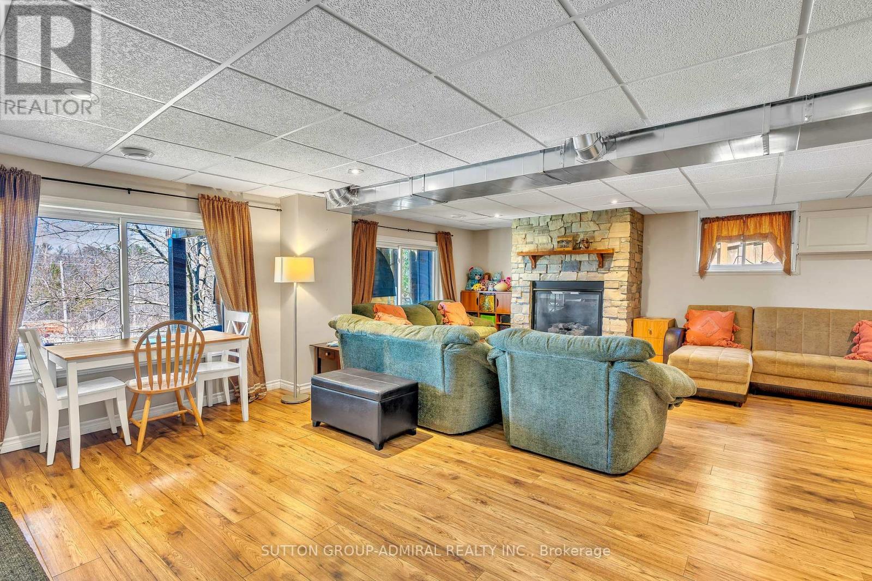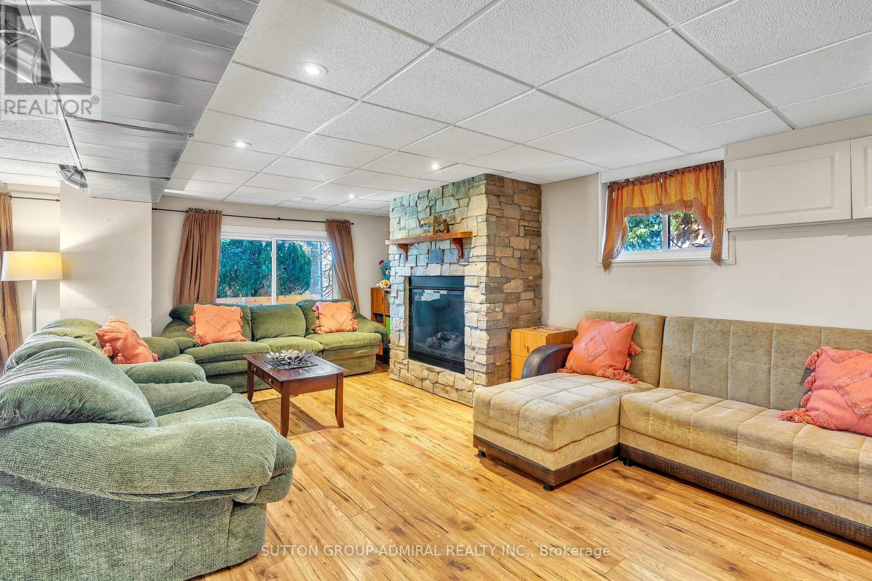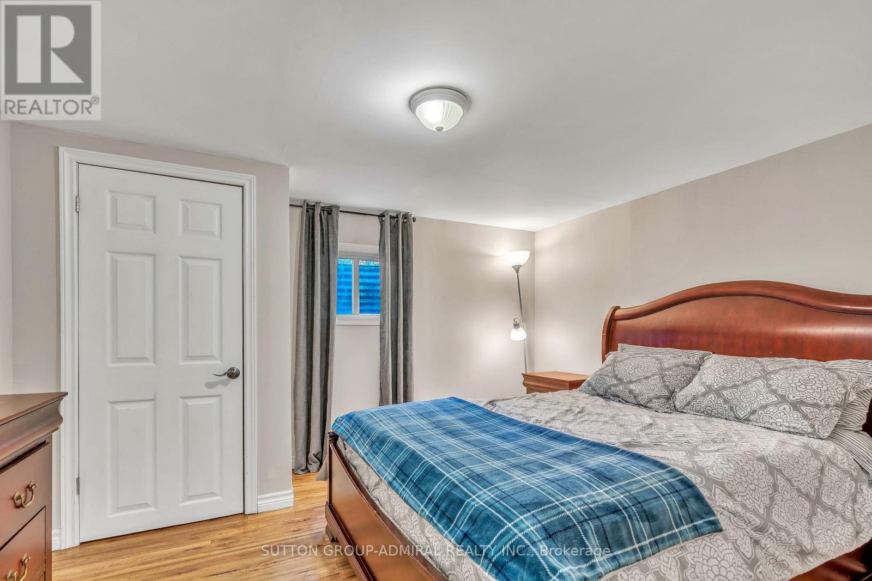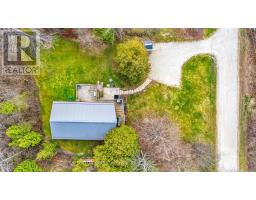108 Old Highway 26 Meaford, Ontario N4L 1W7
$779,000
Beautiful Chalet Style Home East Of Meaford. This 3 Bedroom Home Includes Open Concept Design And Hardwood Floors. Custom Kitchen With Quartz Countertops, Centre Island, And S/S Appliances. 2 Full Baths, 2 Natural Gas Fireplaces. Fully Finished Walk-Out Basement Includes Laundry, Wet Bat, Full Size Windows. Home Features Include Full Panoramic View Main Floor Windows, Wrap-Around Deck, Sauna, Stone And Vinyl Siding And Is Built Into The Hill Of A Large Wooded Lot. Perfect For The Active Family, This Home Is Closely Located To Boating, Beeches, Skiing And Hiking. **** EXTRAS **** Fridge, Stove, Range Hood Microwave, Dishwasher, Washer, Dryer, Bar fridge. (id:50886)
Property Details
| MLS® Number | X9364605 |
| Property Type | Single Family |
| Community Name | Rural Meaford |
| AmenitiesNearBy | Beach, Ski Area, Hospital |
| Features | Cul-de-sac, Wooded Area, Mountain, Guest Suite, Sauna |
| ParkingSpaceTotal | 5 |
| Structure | Shed |
| ViewType | View |
Building
| BathroomTotal | 2 |
| BedroomsAboveGround | 2 |
| BedroomsBelowGround | 1 |
| BedroomsTotal | 3 |
| Amenities | Fireplace(s) |
| Appliances | Water Treatment, Furniture, Window Coverings |
| ArchitecturalStyle | Raised Bungalow |
| BasementDevelopment | Finished |
| BasementFeatures | Walk Out |
| BasementType | N/a (finished) |
| ConstructionStyleAttachment | Detached |
| CoolingType | Central Air Conditioning |
| ExteriorFinish | Vinyl Siding |
| FireProtection | Security System |
| FireplacePresent | Yes |
| FireplaceTotal | 2 |
| FlooringType | Hardwood, Carpeted, Laminate |
| FoundationType | Concrete |
| HeatingFuel | Natural Gas |
| HeatingType | Forced Air |
| StoriesTotal | 1 |
| SizeInterior | 699.9943 - 1099.9909 Sqft |
| Type | House |
Land
| Acreage | No |
| LandAmenities | Beach, Ski Area, Hospital |
| Sewer | Septic System |
| SizeDepth | 388 Ft ,2 In |
| SizeFrontage | 110 Ft ,8 In |
| SizeIrregular | 110.7 X 388.2 Ft |
| SizeTotalText | 110.7 X 388.2 Ft |
Rooms
| Level | Type | Length | Width | Dimensions |
|---|---|---|---|---|
| Lower Level | Recreational, Games Room | 6.93 m | 5.89 m | 6.93 m x 5.89 m |
| Lower Level | Bedroom 3 | 3.73 m | 3.33 m | 3.73 m x 3.33 m |
| Lower Level | Bathroom | 3.3 m | 2.72 m | 3.3 m x 2.72 m |
| Main Level | Living Room | 4.8 m | 4.42 m | 4.8 m x 4.42 m |
| Main Level | Dining Room | 2.49 m | 4.62 m | 2.49 m x 4.62 m |
| Main Level | Kitchen | 4.8 m | 3.58 m | 4.8 m x 3.58 m |
| Main Level | Primary Bedroom | 4.6 m | 3.61 m | 4.6 m x 3.61 m |
| Main Level | Bedroom 2 | 3.51 m | 3 m | 3.51 m x 3 m |
| Main Level | Bathroom | 3.3 m | 2.72 m | 3.3 m x 2.72 m |
https://www.realtor.ca/real-estate/27458502/108-old-highway-26-meaford-rural-meaford
Interested?
Contact us for more information
Victoria Makhnin
Broker
1206 Centre Street
Thornhill, Ontario L4J 3M9
Tal Sivak
Broker
1206 Centre Street
Thornhill, Ontario L4J 3M9



