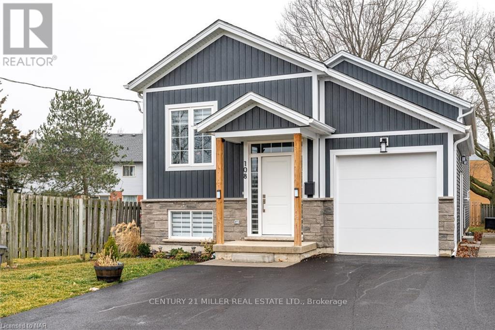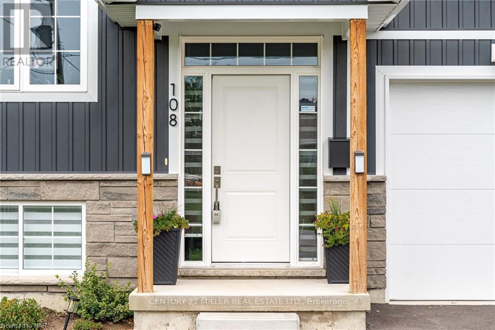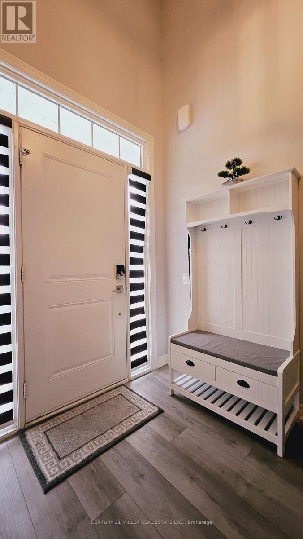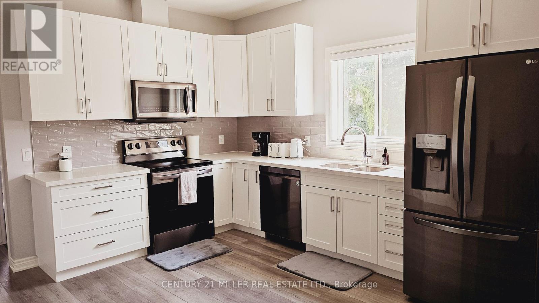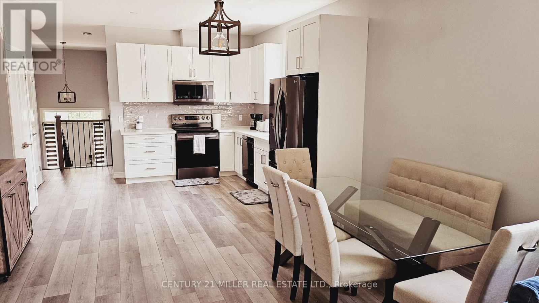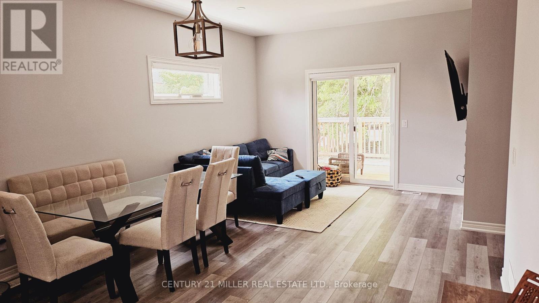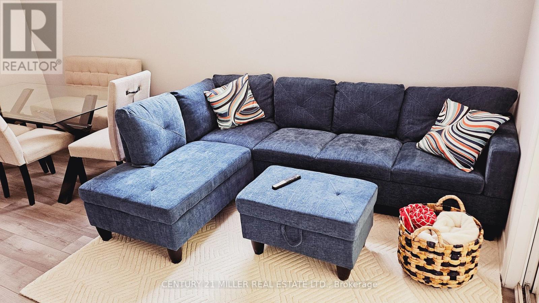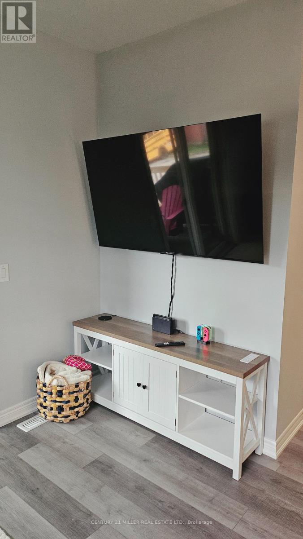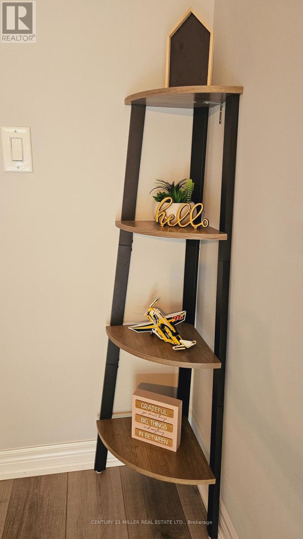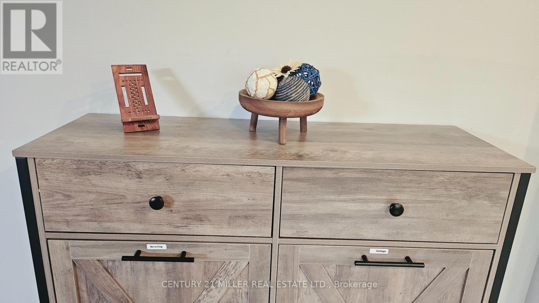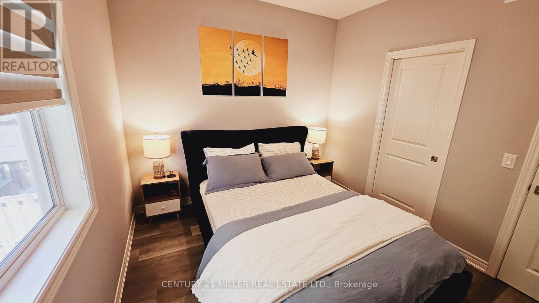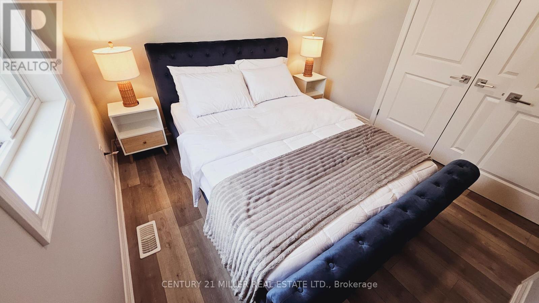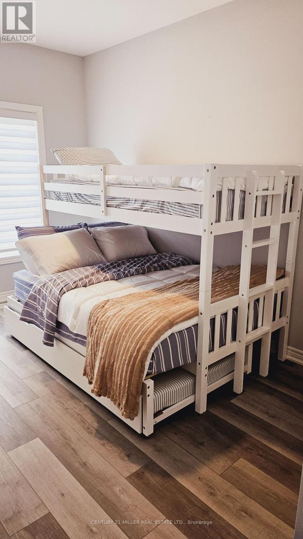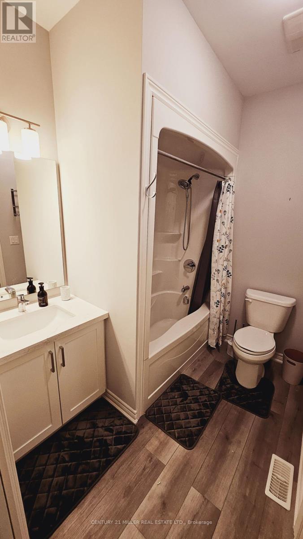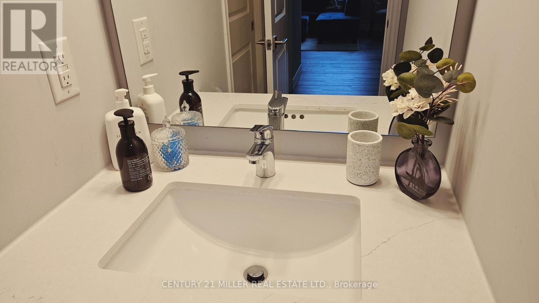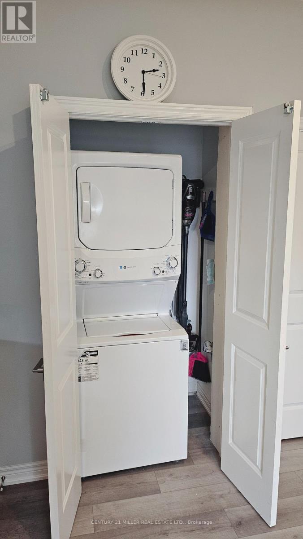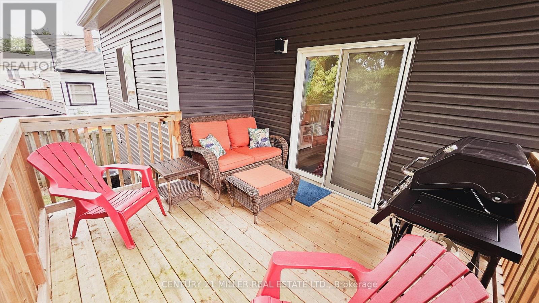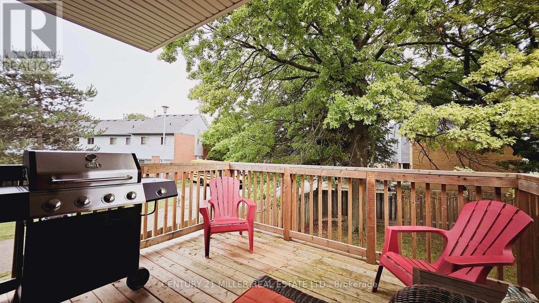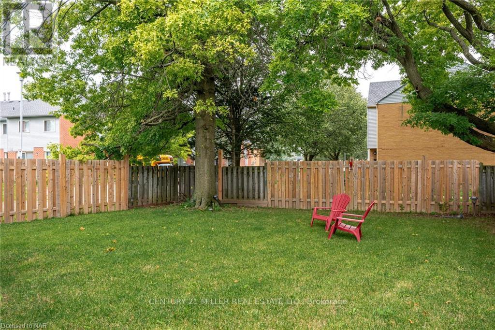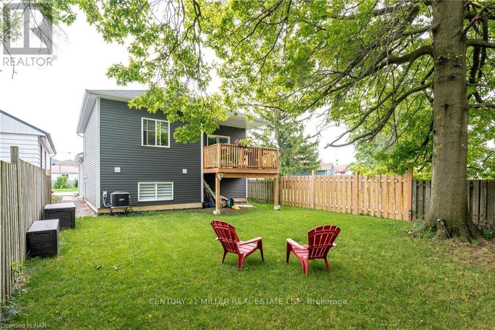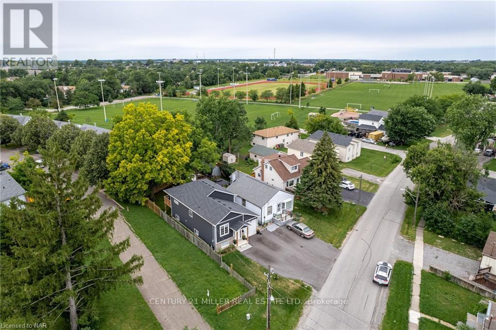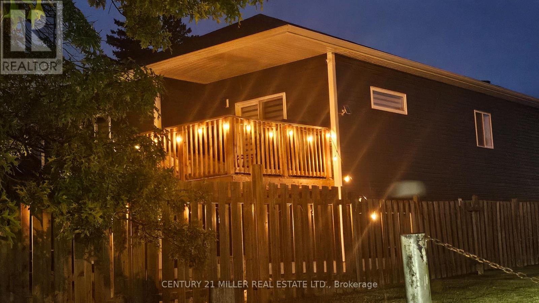108 Powerview Avenue St. Catharines, Ontario L2S 1X4
$2,570 Monthly
Fully furnished, experience the comfort of bungalow-style living in this beautifully designed 3 Bed, 1 Bath detached home built in 2021 in St. Catharine's Western Hill community. This modern 1100 sqft unit boasts stylish finishes, 9-ft ceilings, and ample natural light, making it ideal for families or professionals. The open-concept layout seamlessly integrates the living, dining, and kitchen areas. One of the bedrooms has a cozy workspace. Outdoor living is enhanced by a cantilevered deck with BBQ & seating, with backyard access conveniently available via the side of the house. Enjoy the ease of in-unit laundry, central heating & cooling, and full-sized stainless steel appliances, ensuring both comfort and functionality. The property includes driveway parking for 2 medium sized cars. Situated in a prime location, it's just minutes from Brock University, Downtown St. Catharine's, Port Dalhousie, and Niagara Falls. Please note that the basement is not included, and we are seeking AAA tenants. Tenant responsibilities include cable, internet, insurance, snow removal and regular maintenance of front and back yard. Water heater rental and all utilities are calculated at 66% of the total monthly cost. This home is ready for move-in just like an Airbnb. Pack your bags and settle into this inviting space today! (id:50886)
Property Details
| MLS® Number | X12234078 |
| Property Type | Single Family |
| Community Name | 458 - Western Hill |
| Amenities Near By | Hospital, Public Transit, Schools |
| Community Features | Community Centre |
| Features | Conservation/green Belt, Carpet Free, In Suite Laundry, Sump Pump |
| Parking Space Total | 2 |
Building
| Bathroom Total | 1 |
| Bedrooms Above Ground | 3 |
| Bedrooms Total | 3 |
| Age | 0 To 5 Years |
| Appliances | Water Heater, Dishwasher, Dryer, Furniture, Microwave, Oven, Range, Washer, Window Coverings, Refrigerator |
| Architectural Style | Raised Bungalow |
| Construction Style Attachment | Detached |
| Cooling Type | Central Air Conditioning |
| Exterior Finish | Brick Facing, Brick |
| Foundation Type | Concrete, Poured Concrete |
| Heating Fuel | Electric |
| Heating Type | Forced Air |
| Stories Total | 1 |
| Size Interior | 1,100 - 1,500 Ft2 |
| Type | House |
| Utility Water | Municipal Water, Unknown |
Parking
| Attached Garage | |
| Garage |
Land
| Acreage | No |
| Land Amenities | Hospital, Public Transit, Schools |
| Sewer | Sanitary Sewer |
| Size Depth | 116 Ft ,1 In |
| Size Frontage | 37 Ft ,6 In |
| Size Irregular | 37.5 X 116.1 Ft |
| Size Total Text | 37.5 X 116.1 Ft |
Rooms
| Level | Type | Length | Width | Dimensions |
|---|---|---|---|---|
| Main Level | Bedroom | 3.4 m | 3.1 m | 3.4 m x 3.1 m |
| Main Level | Bedroom 2 | 2.7 m | 4.4 m | 2.7 m x 4.4 m |
| Main Level | Bedroom 3 | 3.1 m | 3.2 m | 3.1 m x 3.2 m |
| Main Level | Bathroom | 2.6 m | 1.9 m | 2.6 m x 1.9 m |
| Main Level | Family Room | 5.4 m | 3.9 m | 5.4 m x 3.9 m |
| Main Level | Kitchen | 3.8 m | 3.9 m | 3.8 m x 3.9 m |
Contact Us
Contact us for more information
Navi Gahunia
Broker
navi-gahunia.c21.ca/
www.facebook.com/navirealtyca
twitter.com/navirealtyca
www.linkedin.com/in/navirealtyca
2400 Dundas St W Unit 6 #513
Mississauga, Ontario L5K 2R8
(905) 845-9180
(905) 845-7674

