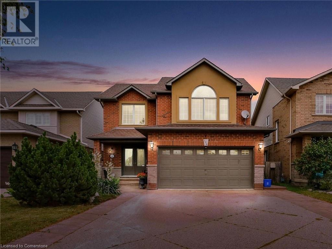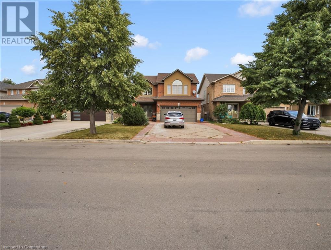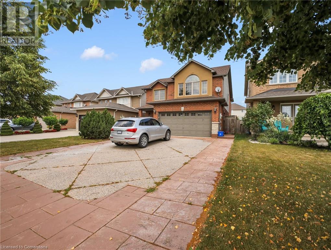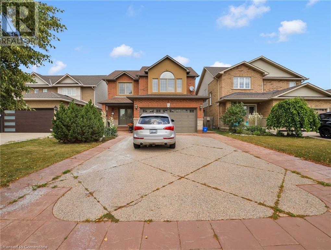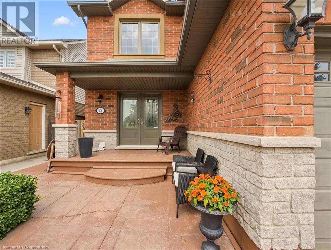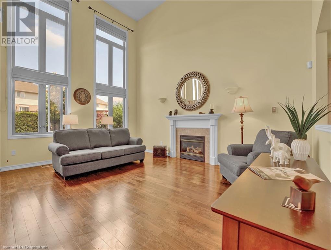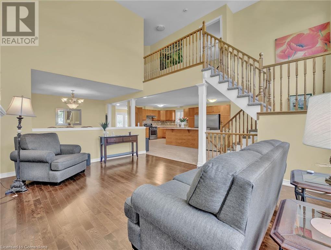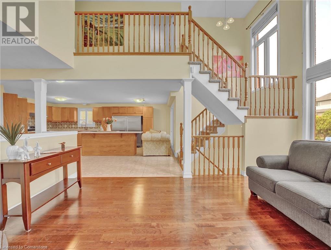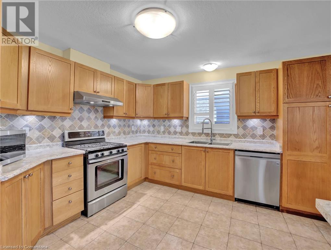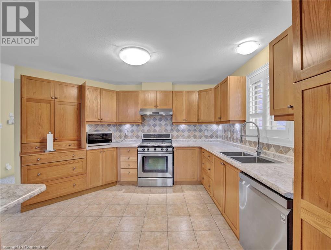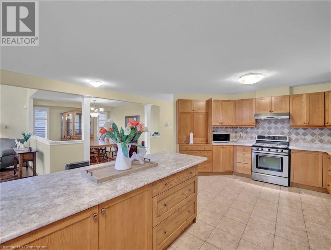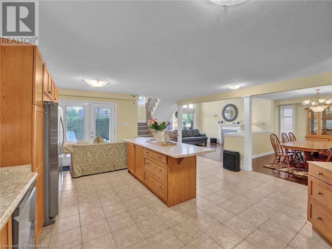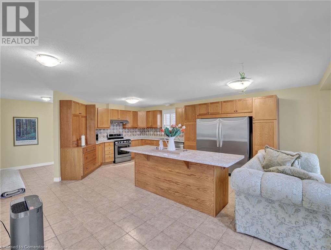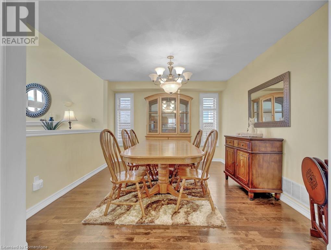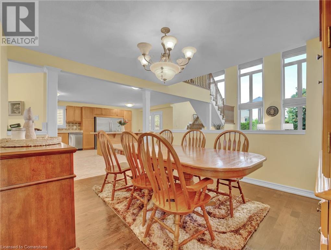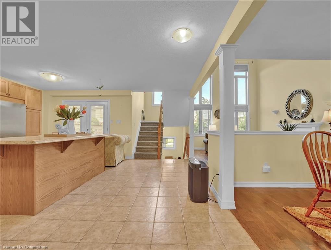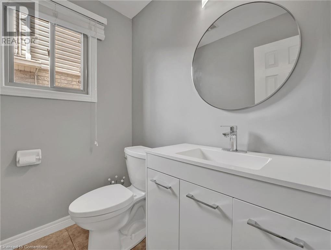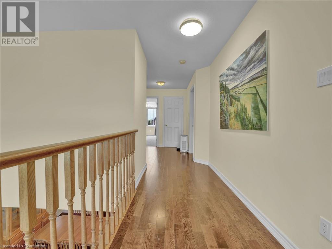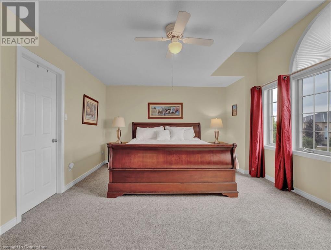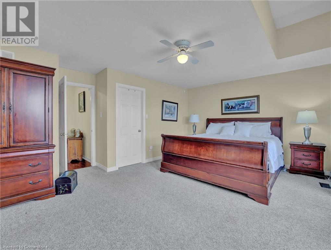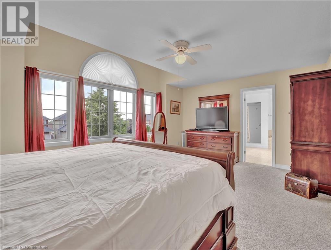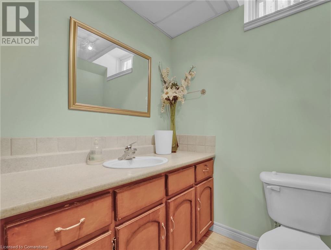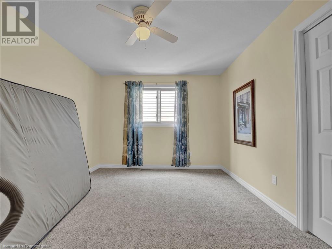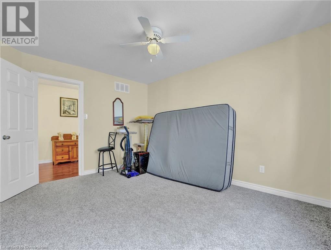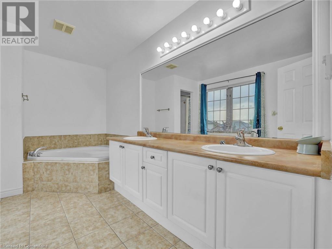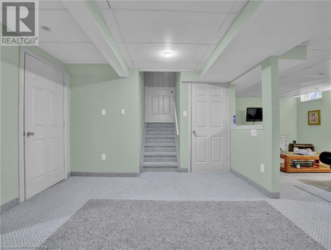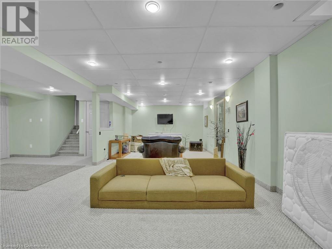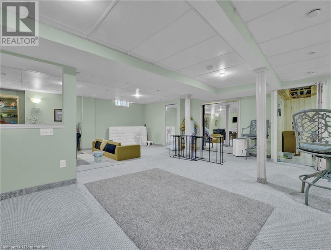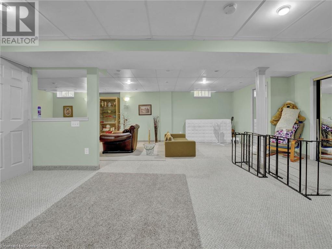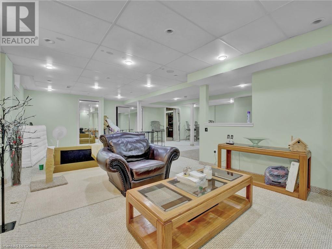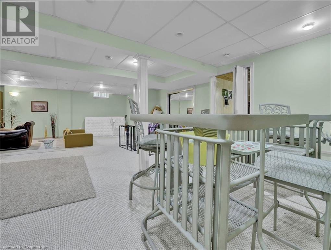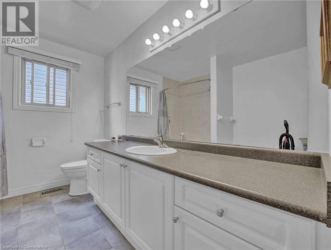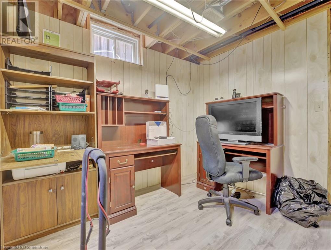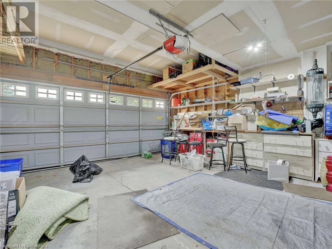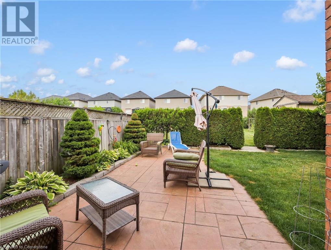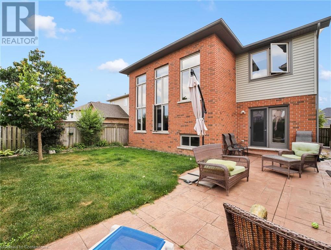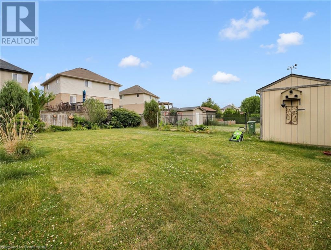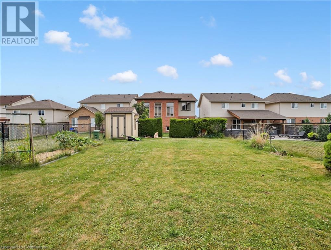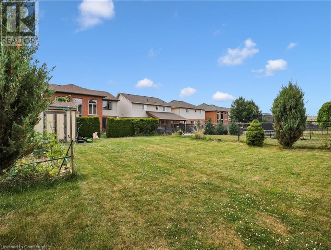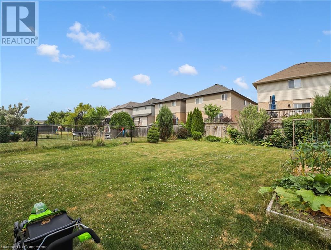108 Provident Way Mount Hope, Ontario L0R 1W0
$949,900
Discover this stunning custom-built 2-storey home, perfectly situated on a prime lot with an expansive, fully fenced backyard—ideal for families, entertaining, or simply enjoying the outdoors. Featuring 3 spacious bedrooms and 4 bathrooms, this beautifully designed home offers an impressive vaulted 2-storey family room with a cozy gas fireplace, creating a warm and inviting atmosphere. The massive, family-sized kitchen is a true showstopper, complete with built-in features, a large central island, and direct access to a landscaped patio and walkway, making indoor-outdoor living a breeze. An elegant open staircase and a separate formal dining room add to the home’s sophisticated charm. Upstairs, you'll find three generously sized bedrooms, including a luxurious primary suite with a large ensuite bathroom. The exterior is equally impressive, boasting a fully landscaped yard, exposed aggregate driveway and walkways, and a handy backyard shed for extra storage. Additional highlights include a double car garage, a roof that’s only 4 years old, and a furnace and air conditioner that were updated just 2–3 years ago. All appliances are included, and with this attractive price, it’s a rare opportunity that won’t last long! (id:50886)
Property Details
| MLS® Number | 40750230 |
| Property Type | Single Family |
| Amenities Near By | Airport, Park |
| Community Features | Quiet Area |
| Features | Automatic Garage Door Opener |
| Parking Space Total | 6 |
Building
| Bathroom Total | 4 |
| Bedrooms Above Ground | 3 |
| Bedrooms Total | 3 |
| Appliances | Dishwasher, Dryer, Refrigerator, Stove, Washer |
| Architectural Style | 2 Level |
| Basement Development | Finished |
| Basement Type | Full (finished) |
| Construction Style Attachment | Detached |
| Cooling Type | Central Air Conditioning |
| Exterior Finish | Brick, Stone, Vinyl Siding |
| Fireplace Present | Yes |
| Fireplace Total | 1 |
| Foundation Type | Poured Concrete |
| Half Bath Total | 2 |
| Heating Fuel | Natural Gas |
| Heating Type | Forced Air |
| Stories Total | 2 |
| Size Interior | 2,540 Ft2 |
| Type | House |
| Utility Water | Municipal Water |
Parking
| Attached Garage |
Land
| Access Type | Highway Access |
| Acreage | No |
| Land Amenities | Airport, Park |
| Sewer | Municipal Sewage System |
| Size Depth | 162 Ft |
| Size Frontage | 40 Ft |
| Size Total Text | Under 1/2 Acre |
| Zoning Description | R4, Os1-148 |
Rooms
| Level | Type | Length | Width | Dimensions |
|---|---|---|---|---|
| Second Level | 4pc Bathroom | Measurements not available | ||
| Second Level | Bedroom | 13'8'' x 10'2'' | ||
| Second Level | Bedroom | 12'8'' x 10'6'' | ||
| Second Level | 5pc Bathroom | Measurements not available | ||
| Second Level | Primary Bedroom | 18'0'' x 13'0'' | ||
| Basement | Utility Room | Measurements not available | ||
| Basement | 2pc Bathroom | Measurements not available | ||
| Basement | Games Room | Measurements not available | ||
| Basement | Recreation Room | Measurements not available | ||
| Main Level | Laundry Room | Measurements not available | ||
| Main Level | 2pc Bathroom | Measurements not available | ||
| Main Level | Dining Room | 13'0'' x 11'2'' | ||
| Main Level | Eat In Kitchen | 17'2'' x 22'0'' | ||
| Main Level | Family Room | 13'4'' x 16'10'' |
https://www.realtor.ca/real-estate/28594294/108-provident-way-mount-hope
Contact Us
Contact us for more information
Michael St. Jean
Salesperson
(289) 239-8860
www.youtube.com/embed/Cmg3MgM_cck
www.youtube.com/embed/aCBN-TlntIY
www.stjeanrealty.com/
88 Wilson Street West
Ancaster, Ontario L9G 1N2
(289) 239-8866
(289) 239-8860

