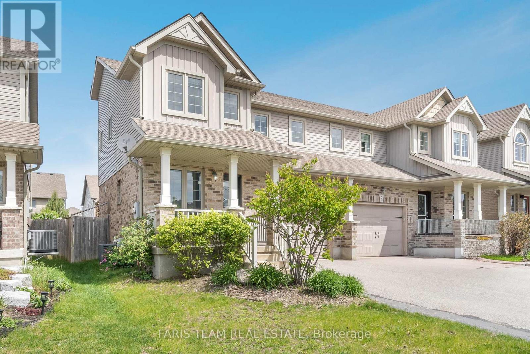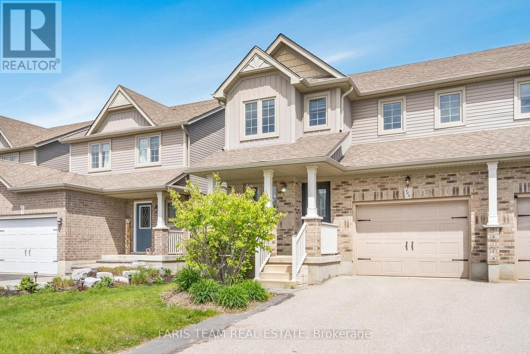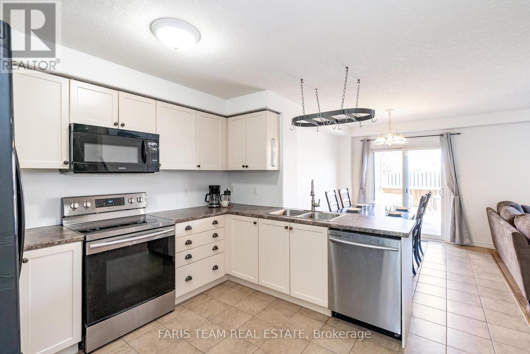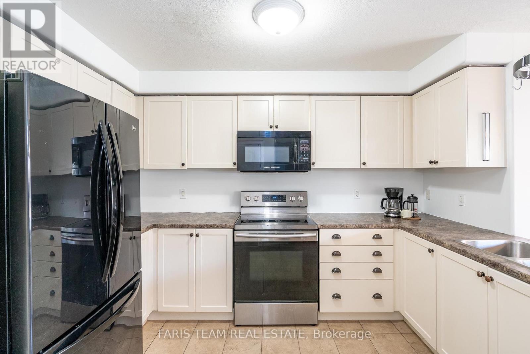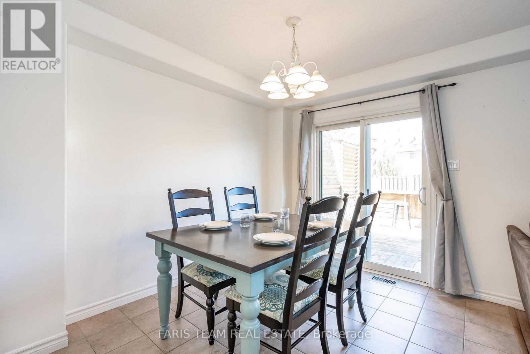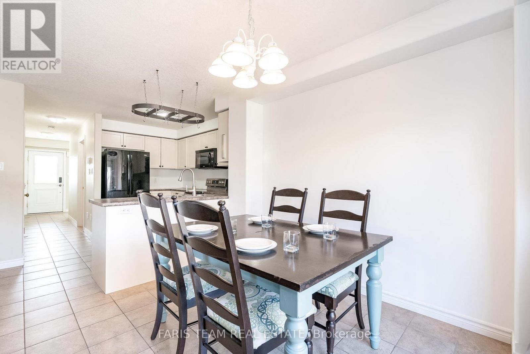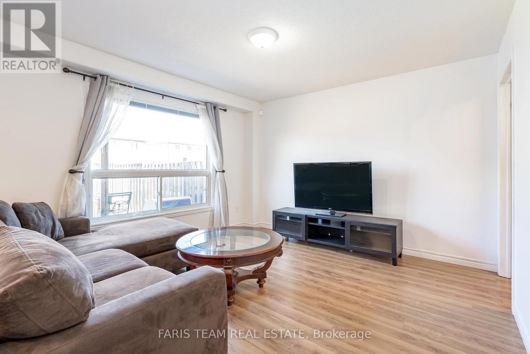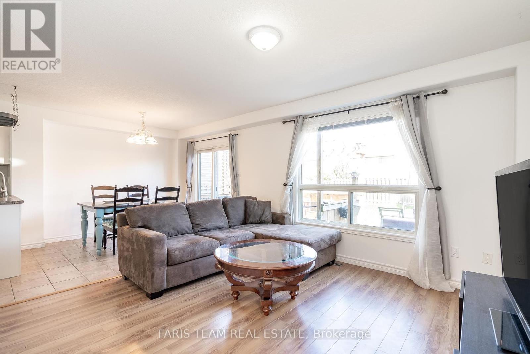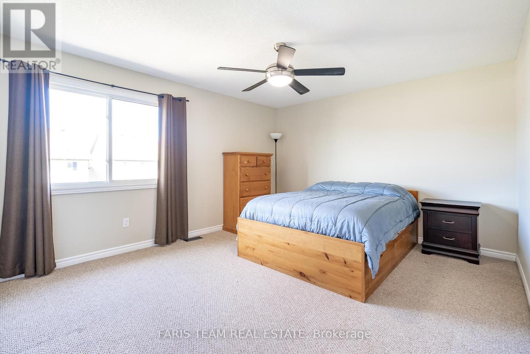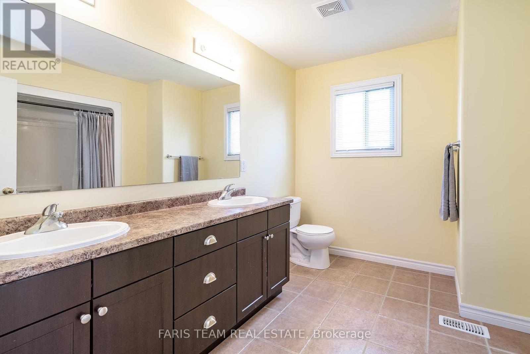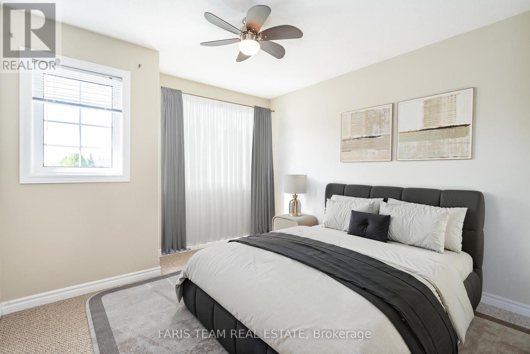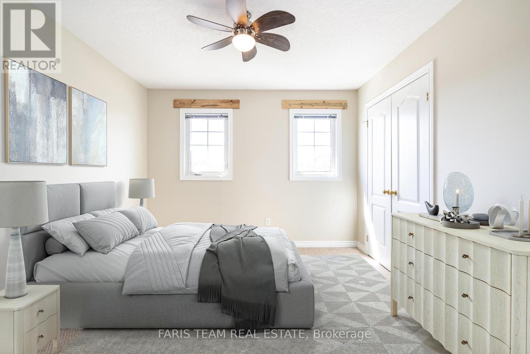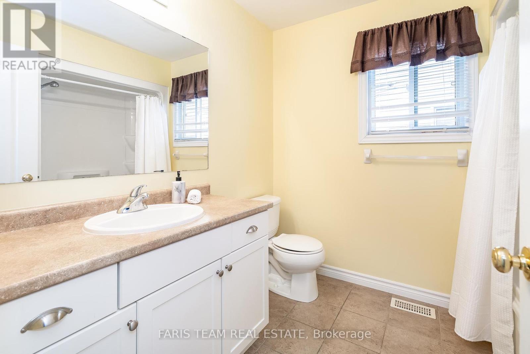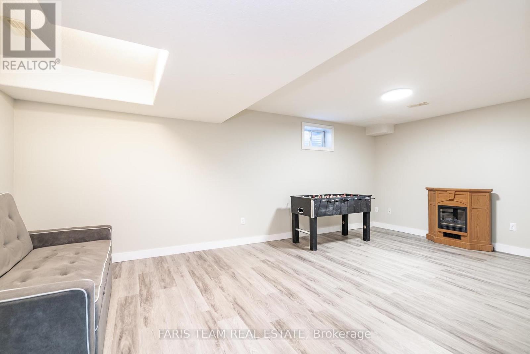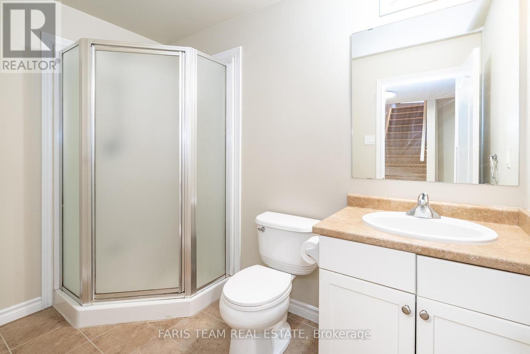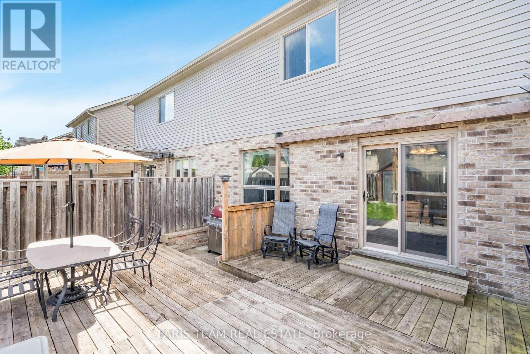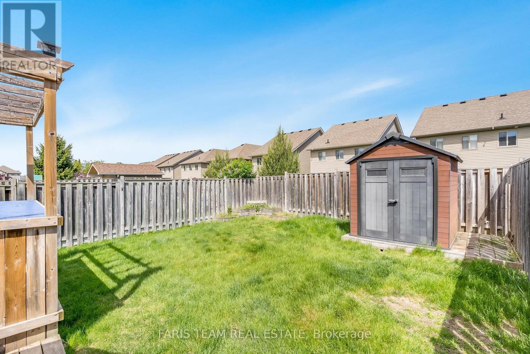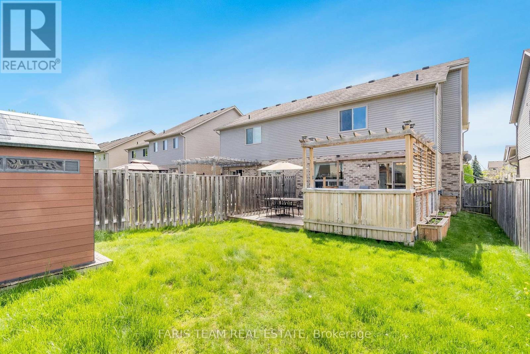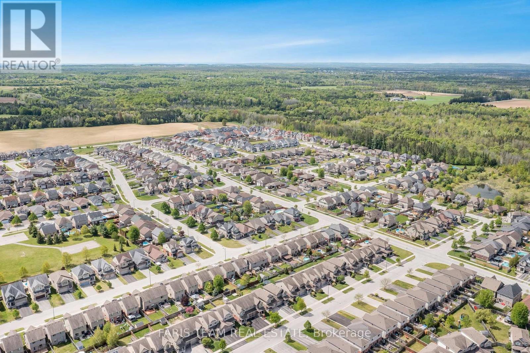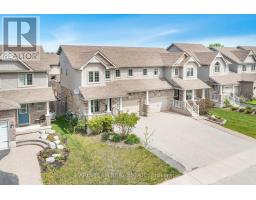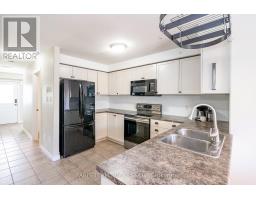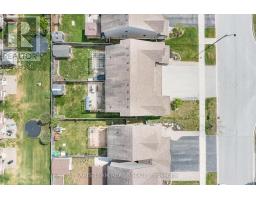108 Quigley Street Essa, Ontario L0M 1B6
$715,000
Top 5 Reasons You Will Love This Home: 1) Step into a bright and airy layout where large windows and an open-concept main level fill the space with natural light and warmth 2) The modern, functional kitchen offers generous counterspace and flows seamlessly to a custom deck, perfect for effortless entertaining, along with the convenience of inside access to the garage from the main hallway 3) Your private primary retreat awaits with a walk-in closet and a spacious 5-piece ensuite, creating a perfect space to unwind at the end of the day 4) The fully finished basement adds valuable extra living space, ideal for a recreation room, home office, or private guest suite, complete with a full 3-piece bathroom 5) Outside, the custom deck with built-in privacy shutters creates a stylish and secluded setting for summer gatherings, quiet mornings, or evening relaxation. 1,557 above grade sq.ft. plus a finished basement. Visit our website for more detailed information. *Please note some images have been virtually staged to show the potential of the home. (id:50886)
Property Details
| MLS® Number | N12164624 |
| Property Type | Single Family |
| Community Name | Angus |
| Amenities Near By | Park |
| Parking Space Total | 3 |
| Structure | Deck, Shed |
Building
| Bathroom Total | 4 |
| Bedrooms Above Ground | 3 |
| Bedrooms Total | 3 |
| Age | 6 To 15 Years |
| Appliances | Dishwasher, Dryer, Microwave, Range, Stove, Washer, Refrigerator |
| Basement Development | Finished |
| Basement Type | Full (finished) |
| Construction Style Attachment | Semi-detached |
| Cooling Type | Central Air Conditioning |
| Exterior Finish | Brick, Vinyl Siding |
| Flooring Type | Ceramic, Laminate |
| Foundation Type | Poured Concrete |
| Half Bath Total | 1 |
| Heating Fuel | Natural Gas |
| Heating Type | Forced Air |
| Stories Total | 2 |
| Size Interior | 1,500 - 2,000 Ft2 |
| Type | House |
| Utility Water | Municipal Water |
Parking
| Attached Garage | |
| Garage |
Land
| Acreage | No |
| Fence Type | Fenced Yard |
| Land Amenities | Park |
| Sewer | Sanitary Sewer |
| Size Depth | 114 Ft ,10 In |
| Size Frontage | 29 Ft ,6 In |
| Size Irregular | 29.5 X 114.9 Ft |
| Size Total Text | 29.5 X 114.9 Ft|under 1/2 Acre |
| Zoning Description | R2 |
Rooms
| Level | Type | Length | Width | Dimensions |
|---|---|---|---|---|
| Second Level | Primary Bedroom | 5.04 m | 4.31 m | 5.04 m x 4.31 m |
| Second Level | Bedroom | 4.11 m | 3.33 m | 4.11 m x 3.33 m |
| Second Level | Bedroom | 3.57 m | 3.25 m | 3.57 m x 3.25 m |
| Basement | Recreational, Games Room | 6.31 m | 3.58 m | 6.31 m x 3.58 m |
| Main Level | Kitchen | 3.71 m | 3.53 m | 3.71 m x 3.53 m |
| Main Level | Other | 3.19 m | 2.58 m | 3.19 m x 2.58 m |
| Main Level | Living Room | 3.96 m | 3.71 m | 3.96 m x 3.71 m |
https://www.realtor.ca/real-estate/28348661/108-quigley-street-essa-angus-angus
Contact Us
Contact us for more information
Mark Faris
Broker
443 Bayview Drive
Barrie, Ontario L4N 8Y2
(705) 797-8485
(705) 797-8486
www.faristeam.ca/
Steve Vieira
Salesperson
www.faristeam.ca
443 Bayview Drive
Barrie, Ontario L4N 8Y2
(705) 797-8485
(705) 797-8486
www.faristeam.ca/


