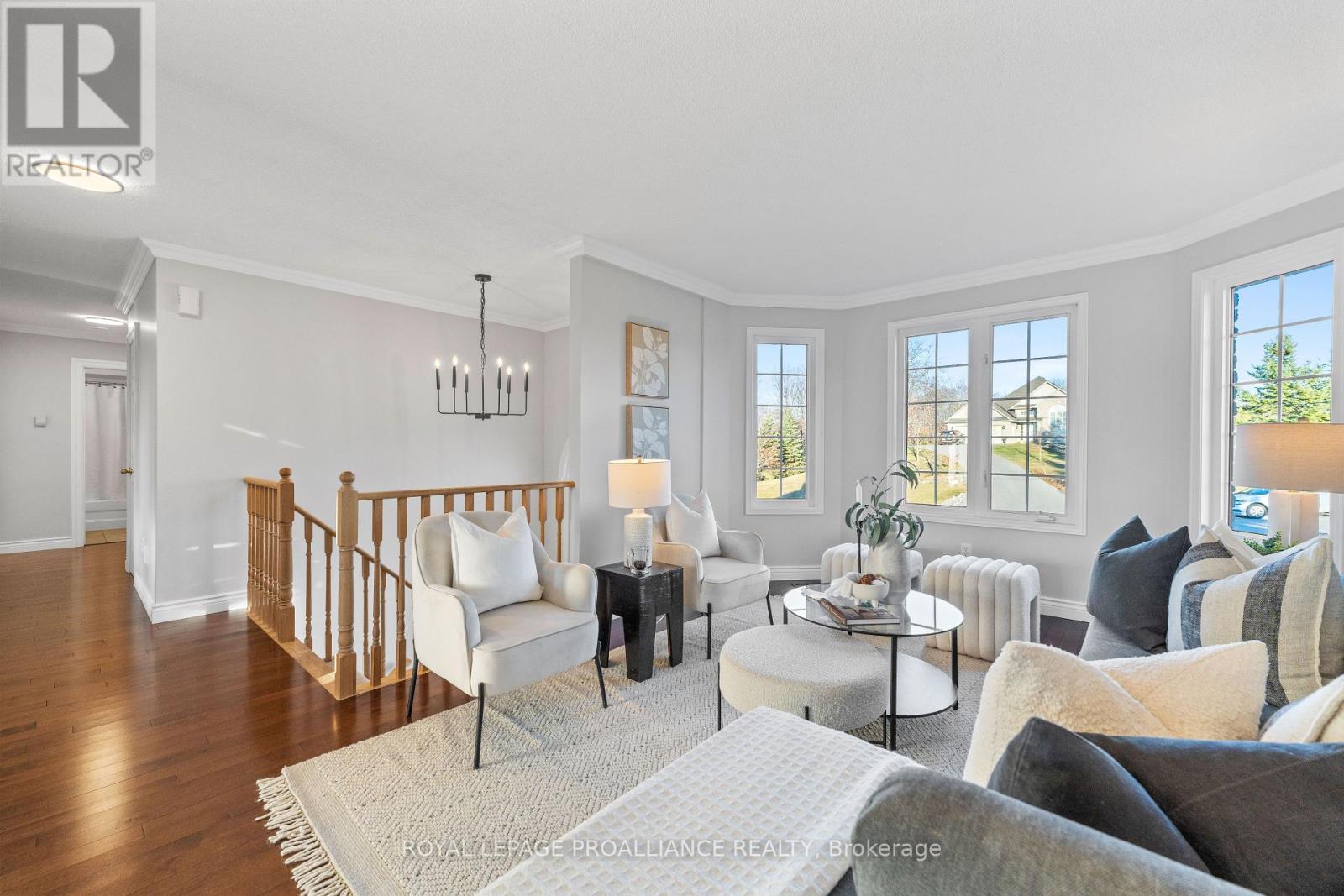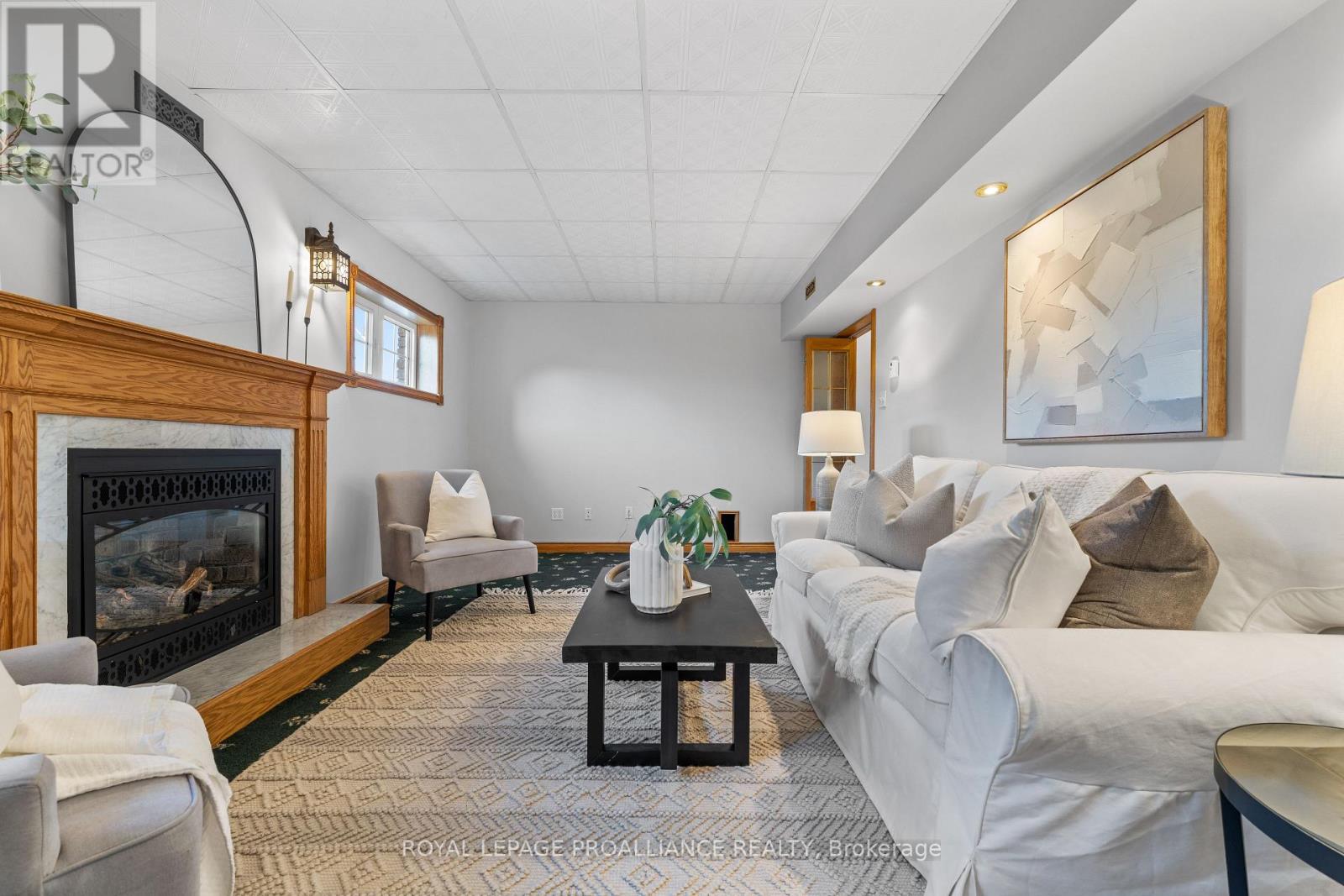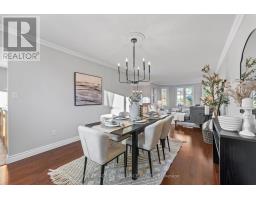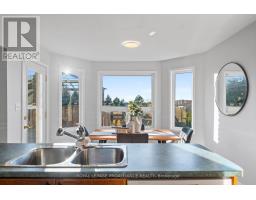108 St Mary's Court Alnwick/haldimand, Ontario K0K 2G0
$799,900
Welcome to this charming all-brick raised bungalow, perfectly positioned in one of Grafton's most sought-after areas with spectacular views of the Northumberland Hills. This inviting 3+2 bedroom, 3-bath home with an attached double car garage offers comfort, space, and picturesque surroundings. At the heart of the home, an inviting eat-in kitchen opens directly onto a rear deck where you'll enjoy stunning 360-degree views of the rolling hills and breathtaking sunsets. Just off the kitchen, a bright, open living and dining room with updated hardwood flooring provides an ideal setting for gatherings and relaxation, leading to three generous bedrooms. The primary bedroom features a private 4-piece ensuite, while an additional 4-piece bath accommodates other bedrooms and guests. The lower level is a standout feature with its bright walk-out basement, perfect for extended family or in-law potential. Here, the spacious living room opens to a beautiful flagstone patio, complemented by a cozy family room anchored by a gas fireplace ideal for cozy family nights. Two additional bedrooms, a convenient 3-piece bath, and a laundry room with direct garage access complete this versatile space. For added peace of mind, the property is equipped with a whole-home Generac generator, along with a handy garden shed for all your storage needs. This home is a fantastic opportunity for buyers who recognize its true potential. With a few simple updates, this solid property offers an incredible chance to build equity and make an already great home even better. Don't miss this opportunity to own a home with endless possibilities and unmatched charm! **** EXTRAS **** This home is truly move-in ready, with fresh paint throughout and new carpeting and underpad on the stairs and in both downstairs bedrooms, offering a clean and inviting atmosphere. (id:50886)
Property Details
| MLS® Number | X10422073 |
| Property Type | Single Family |
| Community Name | Grafton |
| AmenitiesNearBy | Place Of Worship, Schools |
| Features | Cul-de-sac |
| ParkingSpaceTotal | 8 |
| Structure | Shed |
Building
| BathroomTotal | 3 |
| BedroomsAboveGround | 3 |
| BedroomsBelowGround | 2 |
| BedroomsTotal | 5 |
| Amenities | Fireplace(s) |
| Appliances | Dishwasher, Dryer, Refrigerator, Stove, Washer |
| ArchitecturalStyle | Raised Bungalow |
| BasementDevelopment | Finished |
| BasementFeatures | Walk Out |
| BasementType | Full (finished) |
| ConstructionStyleAttachment | Detached |
| CoolingType | Central Air Conditioning |
| ExteriorFinish | Brick |
| FireplacePresent | Yes |
| FlooringType | Hardwood, Carpeted, Tile, Laminate |
| FoundationType | Poured Concrete |
| HeatingFuel | Natural Gas |
| HeatingType | Forced Air |
| StoriesTotal | 1 |
| Type | House |
| UtilityPower | Generator |
| UtilityWater | Municipal Water |
Parking
| Attached Garage |
Land
| Acreage | No |
| LandAmenities | Place Of Worship, Schools |
| Sewer | Septic System |
| SizeDepth | 252 Ft ,8 In |
| SizeFrontage | 140 Ft ,8 In |
| SizeIrregular | 140.67 X 252.72 Ft |
| SizeTotalText | 140.67 X 252.72 Ft |
Rooms
| Level | Type | Length | Width | Dimensions |
|---|---|---|---|---|
| Lower Level | Bedroom 5 | 3.45 m | 6.14 m | 3.45 m x 6.14 m |
| Lower Level | Family Room | 6.42 m | 3.52 m | 6.42 m x 3.52 m |
| Lower Level | Recreational, Games Room | 8.57 m | 8.17 m | 8.57 m x 8.17 m |
| Lower Level | Bedroom 4 | 3.44 m | 3.36 m | 3.44 m x 3.36 m |
| Main Level | Living Room | 3.45 m | 5.71 m | 3.45 m x 5.71 m |
| Main Level | Dining Room | 3.44 m | 3.89 m | 3.44 m x 3.89 m |
| Main Level | Kitchen | 3.4 m | 3.87 m | 3.4 m x 3.87 m |
| Main Level | Eating Area | 3.56 m | 2.9 m | 3.56 m x 2.9 m |
| Main Level | Primary Bedroom | 3.5 m | 4.5 m | 3.5 m x 4.5 m |
| Main Level | Bedroom 2 | 3.22 m | 3.24 m | 3.22 m x 3.24 m |
| Main Level | Bedroom 3 | 3.1 m | 3.24 m | 3.1 m x 3.24 m |
Utilities
| Cable | Available |
https://www.realtor.ca/real-estate/27646002/108-st-marys-court-alnwickhaldimand-grafton-grafton
Interested?
Contact us for more information
John Hill
Salesperson
1111 Elgin St West
Cobourg, Ontario K9A 5H7

















































































