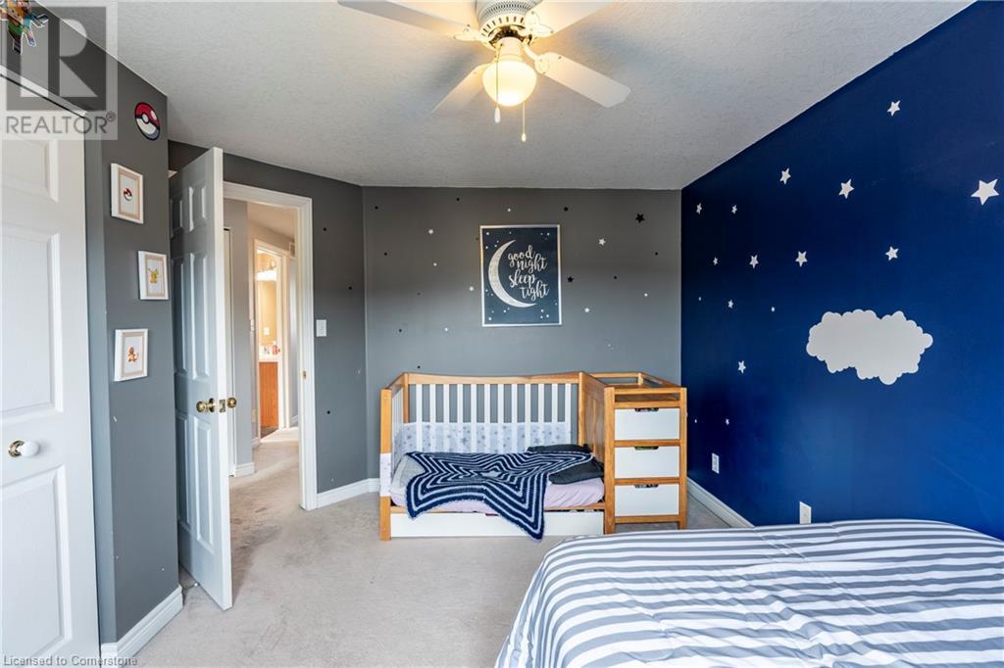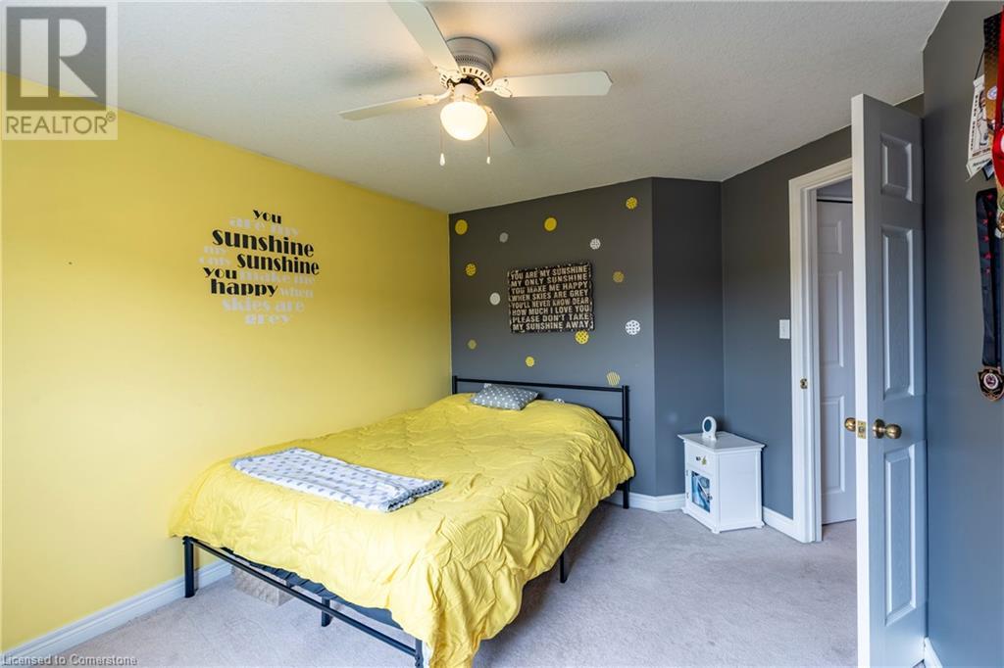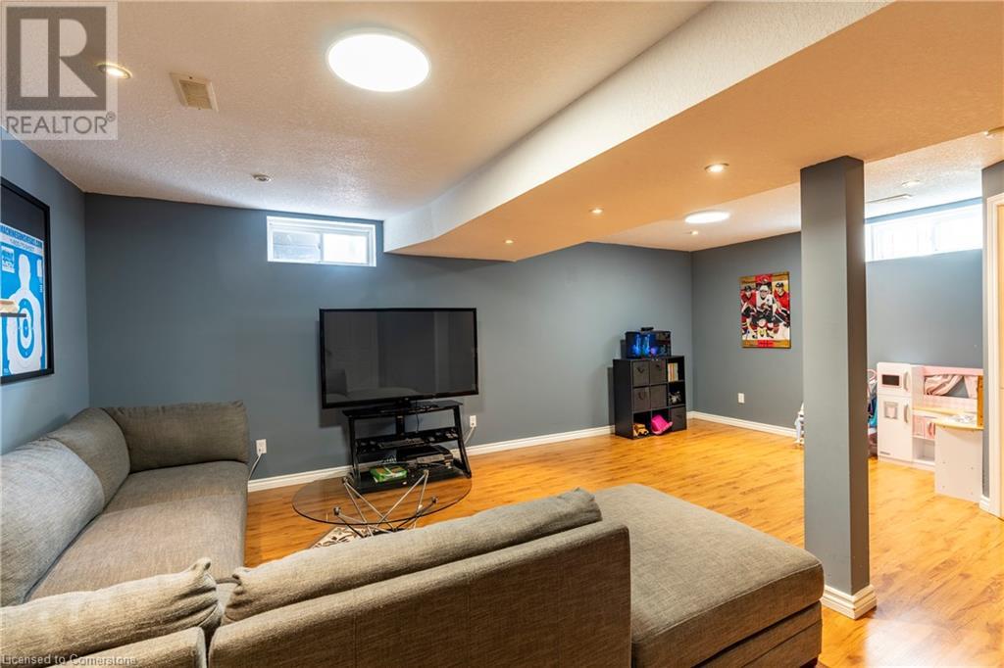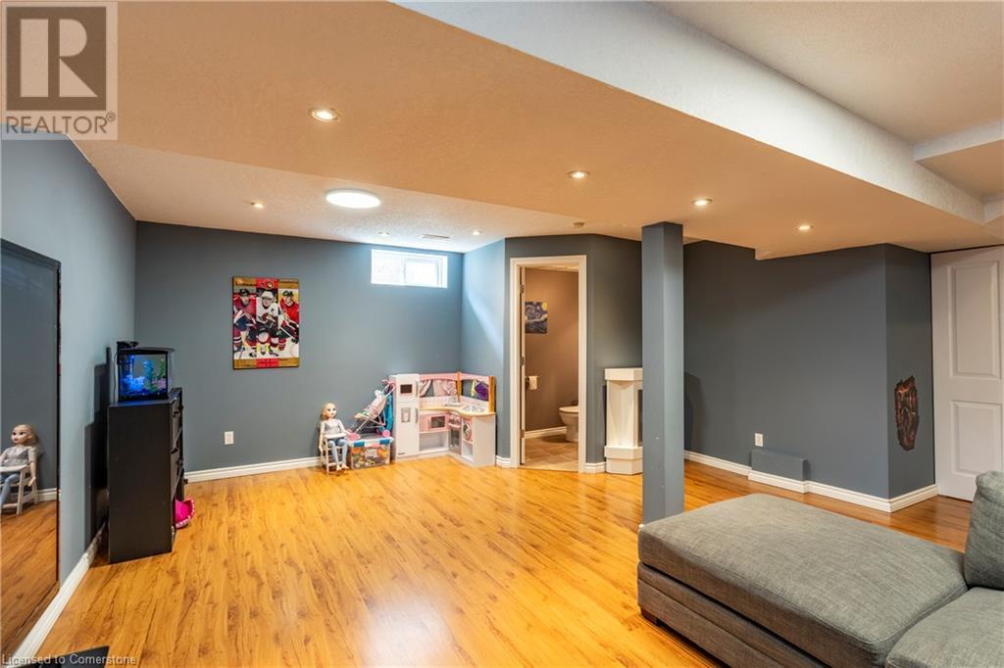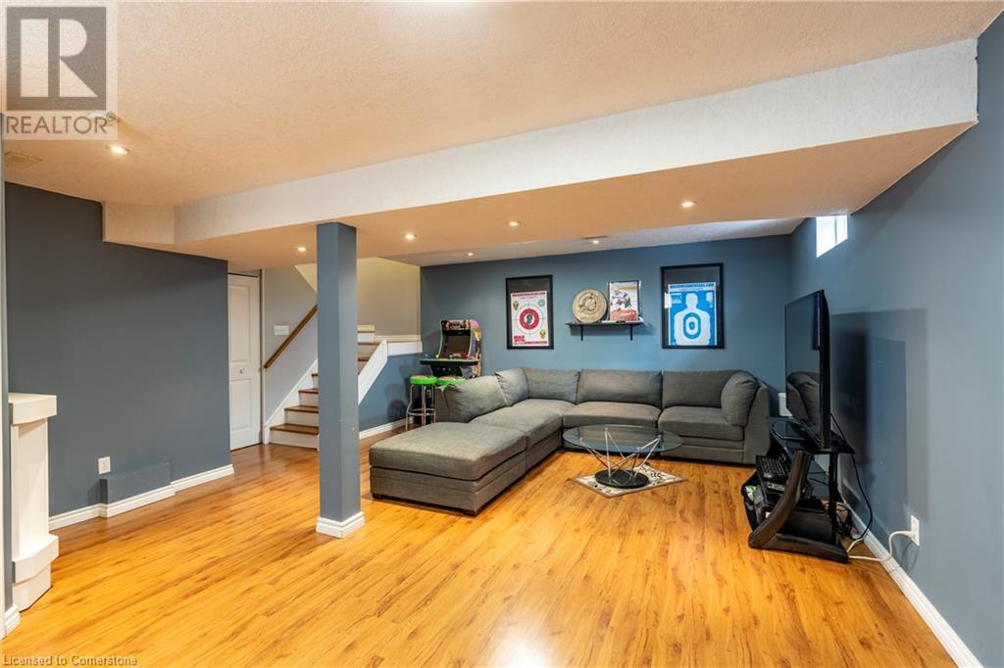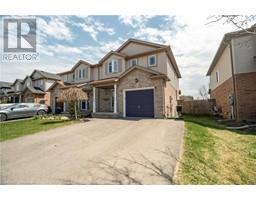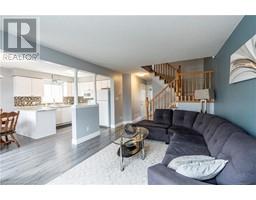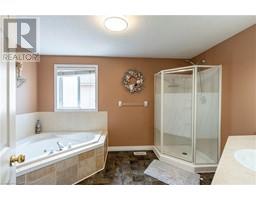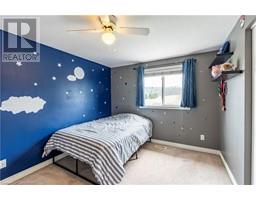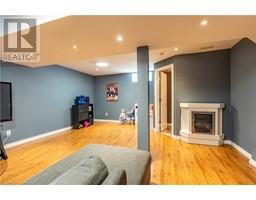108 Stiefelmeyer Crescent Baden, Ontario N3A 4K6
$699,900
Welcome to 108 Stiefelmeyer Crescent — a beautifully updated semi-detached home in the heart of Baden. Offering nearly 2,100 sq ft of finished living space, this 3-bedroom, 3-bathroom home blends modern upgrades with family-friendly charm. Step into a bright and functional layout featuring luxury vinyl plank flooring (2021), a spacious eat-in kitchen with updated countertops (2021), and a cozy electric fireplace in the primary bedroom. The primary suite also includes a walk-in closet with a window and direct access to a 5-piece main bathroom with a jetted Jacuzzi tub. The finished basement offers a large rec room, 3-piece bathroom, and plenty of storage — ideal for movie nights or a home gym setup. Outside, enjoy the refreshed deck (2025) overlooking a 137-ft deep fenced yard, perfect for relaxing or entertaining. Additional features include: Roof (2019) Driveway repaved (2022) Water softener (2022) Attached garage with interior access Central air, water softener, and all major appliances included Located in a quiet, family-friendly neighbourhood just 15 minutes to Kitchener-Waterloo, this move-in ready home is close to schools, parks, trails, and the highway. Don't miss your chance to own in one of Baden’s most sought-after streets! (id:50886)
Property Details
| MLS® Number | 40721097 |
| Property Type | Single Family |
| Amenities Near By | Park, Playground, Schools |
| Community Features | Quiet Area |
| Equipment Type | Water Heater |
| Features | Southern Exposure, Country Residential, Gazebo, Sump Pump, Automatic Garage Door Opener |
| Parking Space Total | 3 |
| Rental Equipment Type | Water Heater |
| Structure | Shed |
Building
| Bathroom Total | 3 |
| Bedrooms Above Ground | 3 |
| Bedrooms Total | 3 |
| Appliances | Dishwasher, Dryer, Refrigerator, Stove, Water Softener, Washer |
| Architectural Style | 2 Level |
| Basement Development | Finished |
| Basement Type | Full (finished) |
| Constructed Date | 2003 |
| Construction Material | Wood Frame |
| Construction Style Attachment | Semi-detached |
| Cooling Type | Central Air Conditioning |
| Exterior Finish | Brick, Vinyl Siding, Wood |
| Fireplace Present | Yes |
| Fireplace Total | 1 |
| Foundation Type | Poured Concrete |
| Half Bath Total | 2 |
| Heating Fuel | Natural Gas |
| Heating Type | Forced Air |
| Stories Total | 2 |
| Size Interior | 1,966 Ft2 |
| Type | House |
| Utility Water | Municipal Water |
Parking
| Attached Garage |
Land
| Acreage | No |
| Fence Type | Fence |
| Land Amenities | Park, Playground, Schools |
| Sewer | Municipal Sewage System |
| Size Depth | 137 Ft |
| Size Frontage | 30 Ft |
| Size Total Text | Under 1/2 Acre |
| Zoning Description | 2c |
Rooms
| Level | Type | Length | Width | Dimensions |
|---|---|---|---|---|
| Second Level | Other | 6'1'' x 8'1'' | ||
| Second Level | Primary Bedroom | 15'5'' x 12'11'' | ||
| Second Level | Bedroom | 10'8'' x 12'10'' | ||
| Second Level | Bedroom | 10'6'' x 13'1'' | ||
| Second Level | 5pc Bathroom | 9'0'' x 12'0'' | ||
| Basement | Utility Room | 9'8'' x 14'4'' | ||
| Basement | Recreation Room | 20'9'' x 18'8'' | ||
| Basement | 2pc Bathroom | Measurements not available | ||
| Main Level | Living Room | 11'4'' x 15'7'' | ||
| Main Level | Foyer | 7'10'' x 7'3'' | ||
| Main Level | Dining Room | 9'6'' x 8'0'' | ||
| Main Level | 2pc Bathroom | 4'9'' x 4'10'' |
https://www.realtor.ca/real-estate/28219836/108-stiefelmeyer-crescent-baden
Contact Us
Contact us for more information
Charlie Sarault
Broker
(519) 579-3442
www.https//www.twincityrealestate.ca
www.facebook.com/CharlieSaraultRemax
901 Victoria St. N.
Kitchener, Ontario N2B 3C3
(519) 579-4110
(519) 579-3442
www.remaxtwincity.com/
























