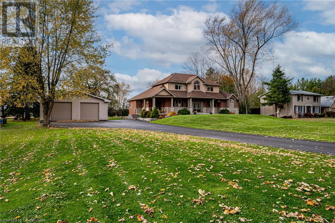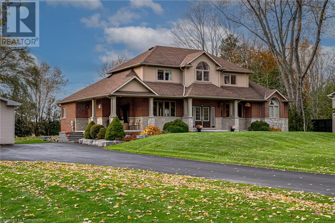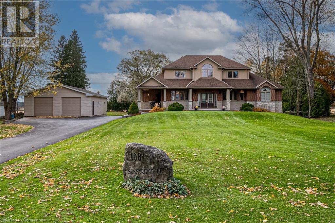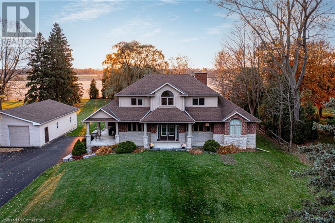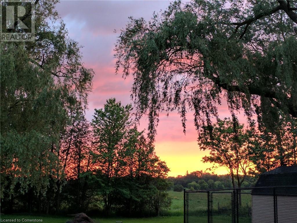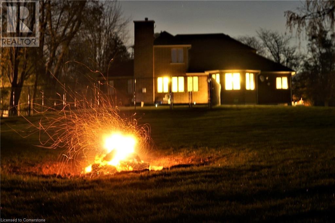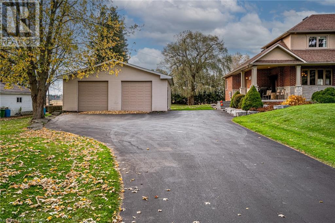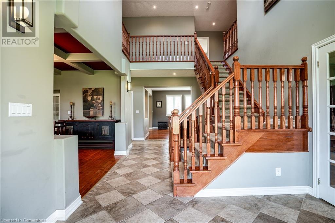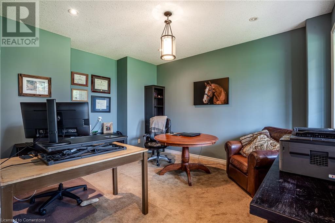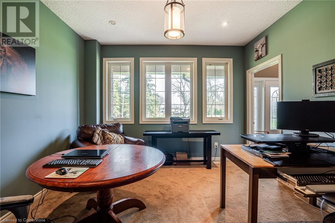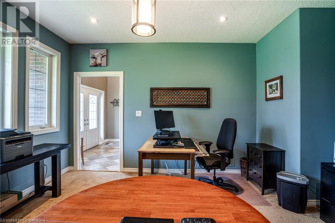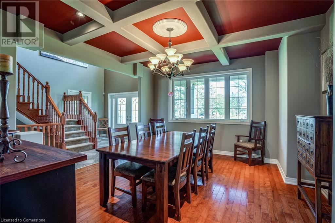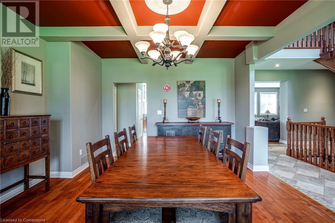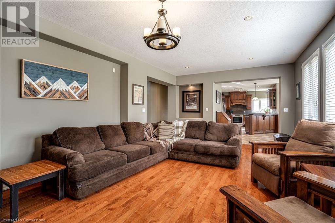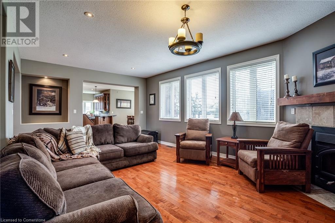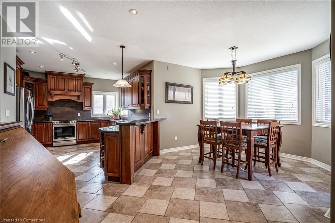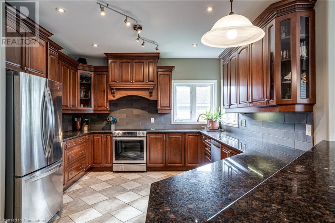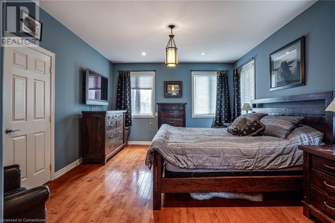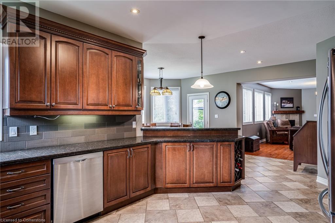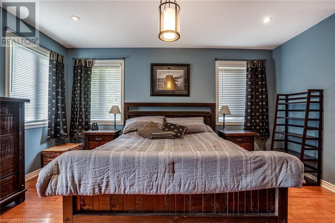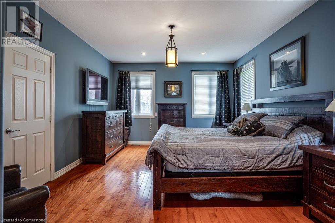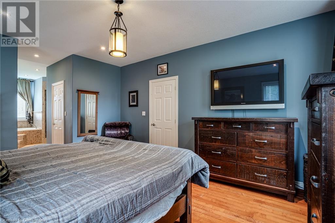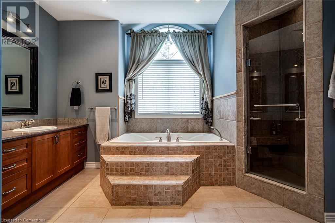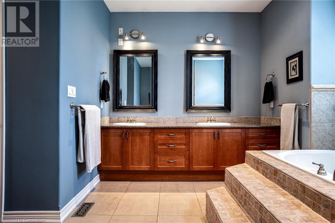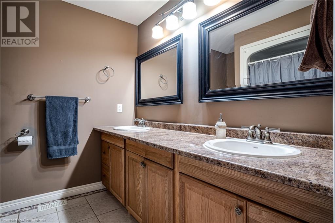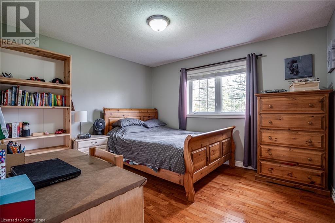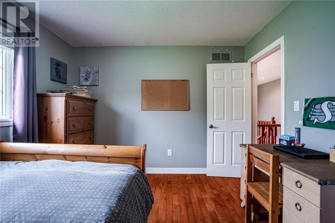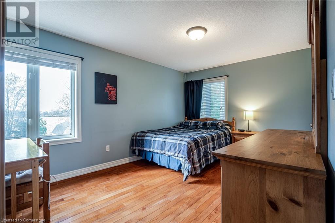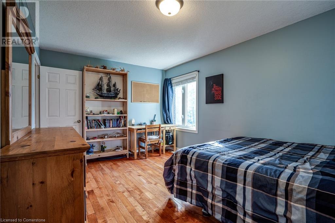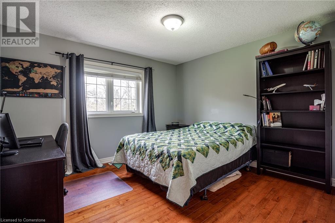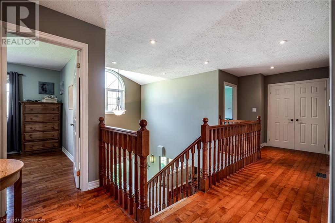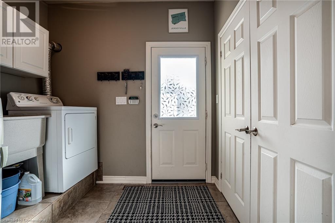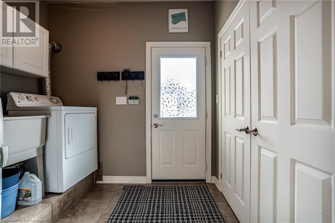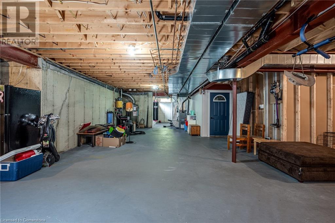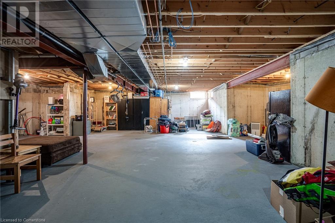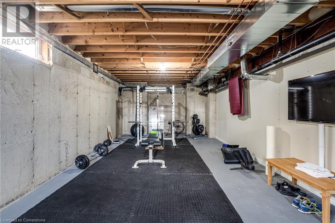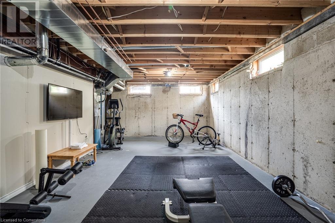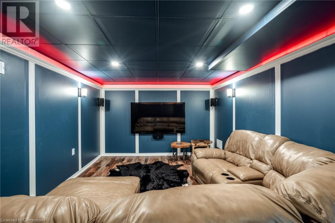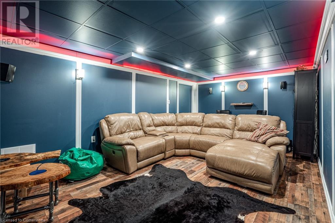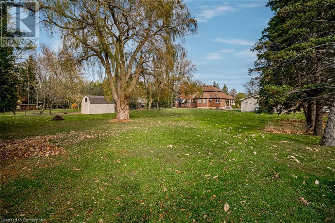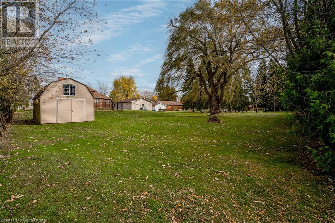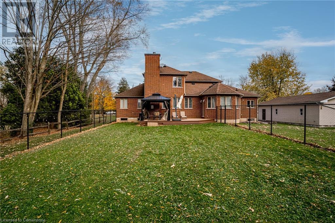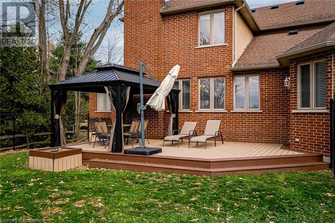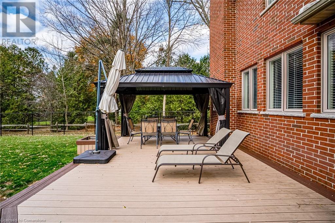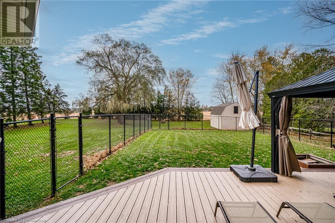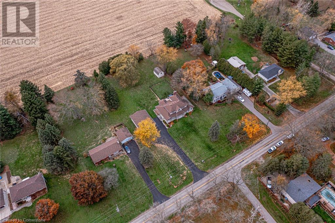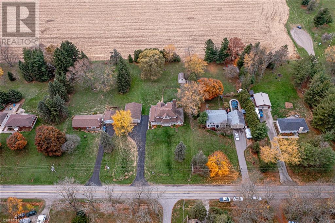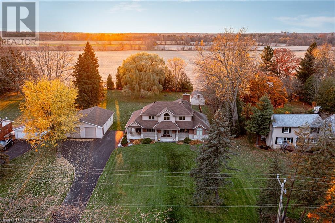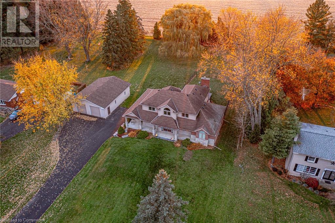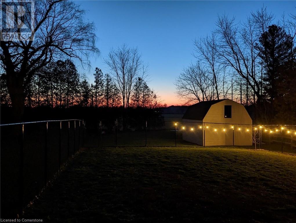108 Sunnyridge Road Ancaster, Ontario L0R 1R0
$1,999,900
Welcome to your country dream home near all city amenities- have the best of both worlds! This stunning 3317 square foot home sits on a gorgeous one acre lot backing onto farmland, offering privacy and serenity. Spectacular curb appeal with a large front porch, beautifully appointed, this home features a main floor primary suite with luxurious 5 piece ensuite with whirlpool tub and separate shower, and his and hers walk-in closets. The oversized eat-in kitchen is an entertainer's dream with recent granite counters and ceramic backsplash (2021), overlooking both the great room with it's cozy wood-burning fireplace and the backyard with new composite deck (2012) and gazebo (2024). Hardwood floors and ceramics are throughout, the second floor features 3 additional and spacious bedrooms, a large storage closet, and a 5 piece bathroom. Retreat to the recent basement theatre room (2016) to binge all the Netflix you want! Detached 20x40 workshop/garage with hydro (60 amp, separate panel) easily fits 3 cars. Fully paved driveway for 8 cars. Located in the Jerseyville community, the home has good access to Rail Trail, golf courses, Ancaster town centre & downtown Hamilton, & hwy 403. (id:50886)
Property Details
| MLS® Number | 40675474 |
| Property Type | Single Family |
| AmenitiesNearBy | Place Of Worship |
| CommunicationType | High Speed Internet |
| CommunityFeatures | Quiet Area |
| EquipmentType | Water Heater |
| Features | Paved Driveway, Country Residential, Gazebo, Automatic Garage Door Opener |
| ParkingSpaceTotal | 11 |
| RentalEquipmentType | Water Heater |
| Structure | Shed, Porch |
Building
| BathroomTotal | 3 |
| BedroomsAboveGround | 4 |
| BedroomsTotal | 4 |
| Appliances | Central Vacuum, Dishwasher, Dryer, Refrigerator, Washer, Garage Door Opener |
| ArchitecturalStyle | 2 Level |
| BasementDevelopment | Partially Finished |
| BasementType | Full (partially Finished) |
| ConstructedDate | 2006 |
| ConstructionStyleAttachment | Detached |
| CoolingType | Central Air Conditioning |
| ExteriorFinish | Brick, Stucco |
| FireProtection | Monitored Alarm, Alarm System |
| FireplaceFuel | Wood |
| FireplacePresent | Yes |
| FireplaceTotal | 1 |
| FireplaceType | Other - See Remarks |
| FoundationType | Poured Concrete |
| HalfBathTotal | 1 |
| HeatingFuel | Natural Gas |
| HeatingType | Forced Air |
| StoriesTotal | 2 |
| SizeInterior | 3317 Sqft |
| Type | House |
| UtilityWater | Cistern |
Parking
| Detached Garage |
Land
| AccessType | Road Access, Highway Access |
| Acreage | Yes |
| LandAmenities | Place Of Worship |
| LandscapeFeatures | Landscaped |
| Sewer | Septic System |
| SizeDepth | 312 Ft |
| SizeFrontage | 140 Ft |
| SizeIrregular | 1 |
| SizeTotal | 1 Ac|1/2 - 1.99 Acres |
| SizeTotalText | 1 Ac|1/2 - 1.99 Acres |
| ZoningDescription | S1 |
Rooms
| Level | Type | Length | Width | Dimensions |
|---|---|---|---|---|
| Second Level | 5pc Bathroom | 8'0'' x 7'9'' | ||
| Second Level | Bedroom | 12'2'' x 11'3'' | ||
| Second Level | Bedroom | 15'2'' x 10'4'' | ||
| Second Level | Bedroom | 12'4'' x 11'0'' | ||
| Main Level | Full Bathroom | 13'6'' x 10'7'' | ||
| Main Level | Primary Bedroom | 22'8'' x 13'4'' | ||
| Main Level | Laundry Room | 8'5'' x 6'10'' | ||
| Main Level | 2pc Bathroom | 5'11'' x 5'10'' | ||
| Main Level | Den | 14'8'' x 11'11'' | ||
| Main Level | Dining Room | 12'2'' x 8'10'' | ||
| Main Level | Kitchen | 23'5'' x 12'3'' | ||
| Main Level | Great Room | 22'3'' x 14'8'' |
Utilities
| Natural Gas | Available |
| Telephone | Available |
https://www.realtor.ca/real-estate/27633225/108-sunnyridge-road-ancaster
Interested?
Contact us for more information
Richard Deverson
Salesperson
1122 Wilson Street West
Ancaster, Ontario L9G 3K9

