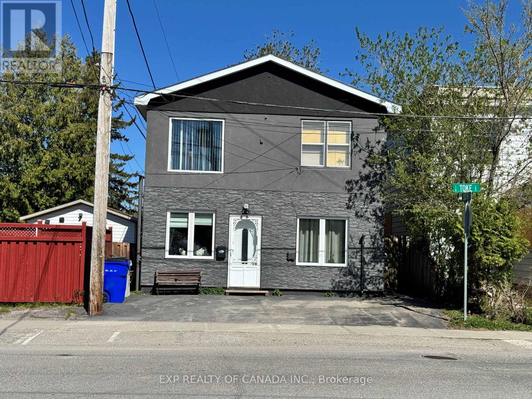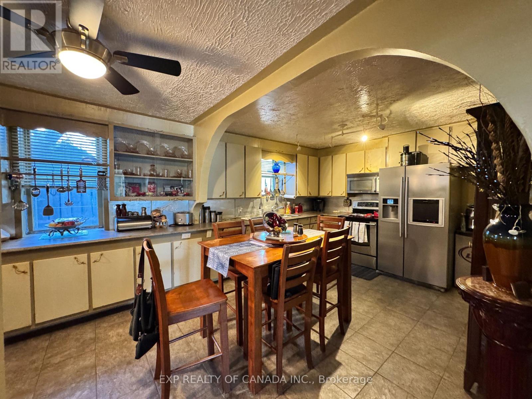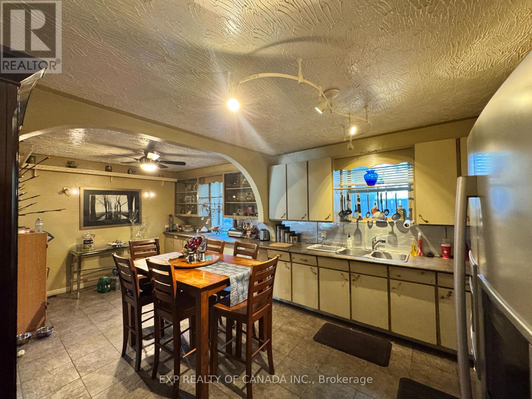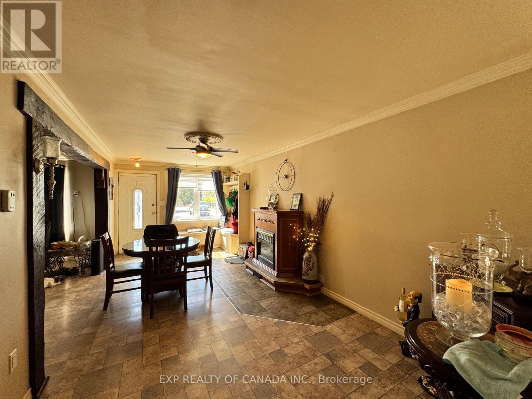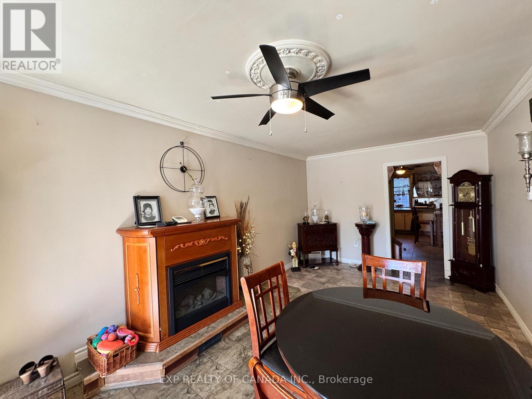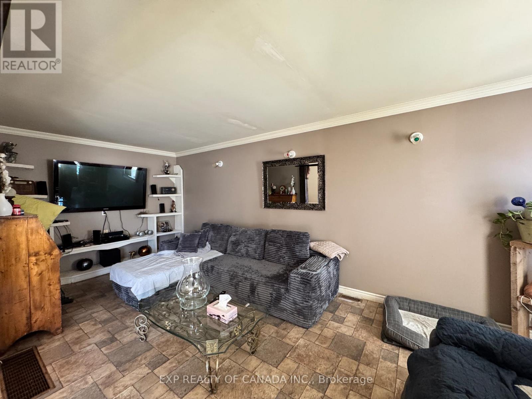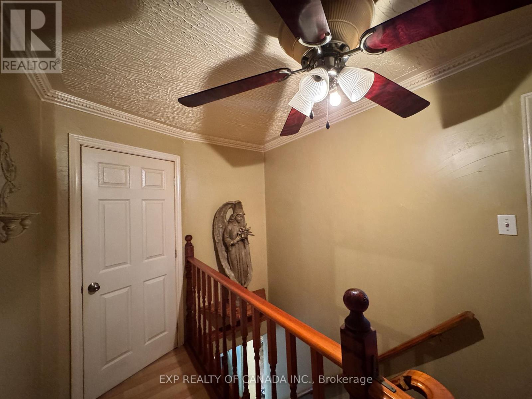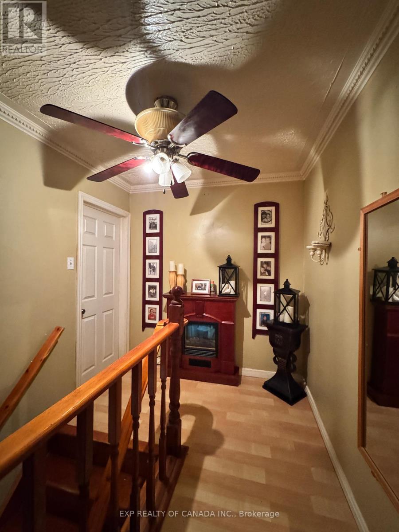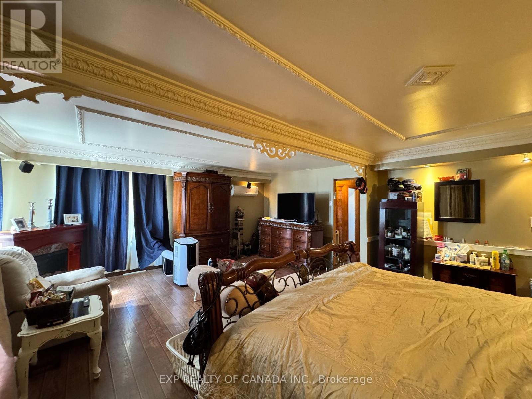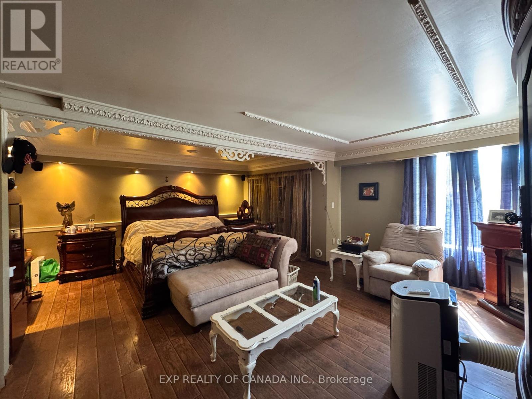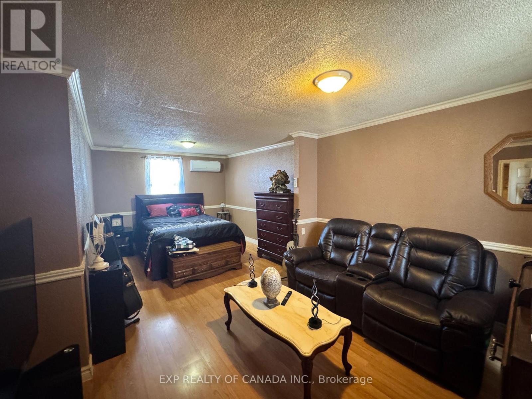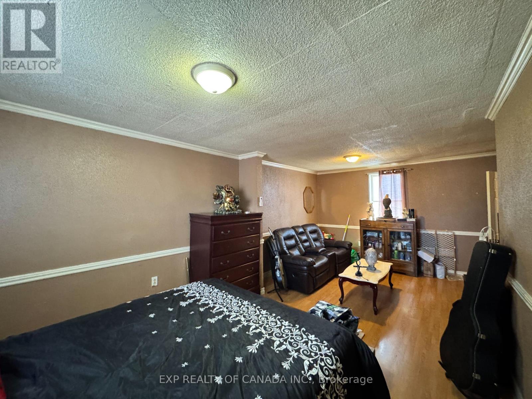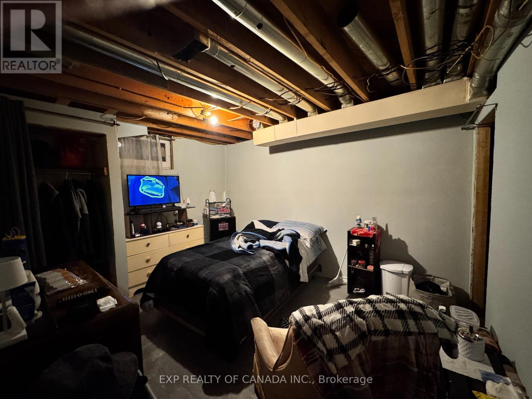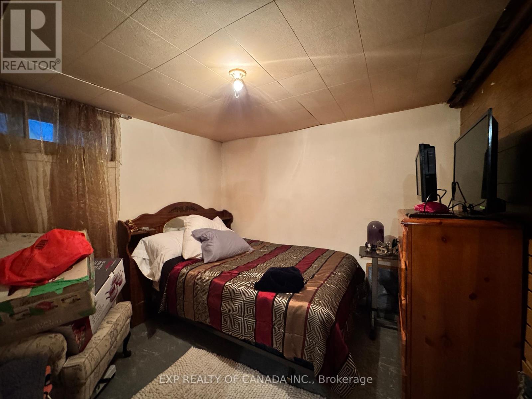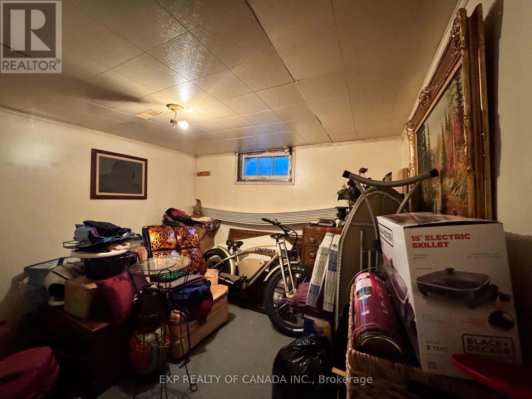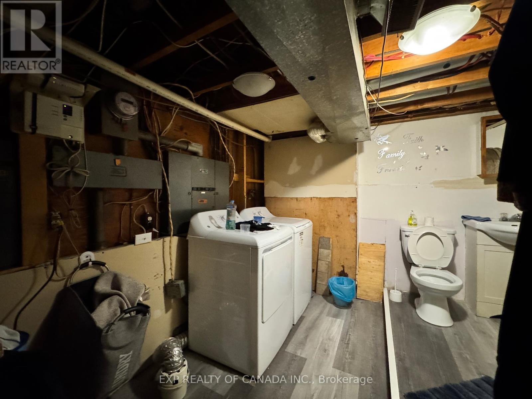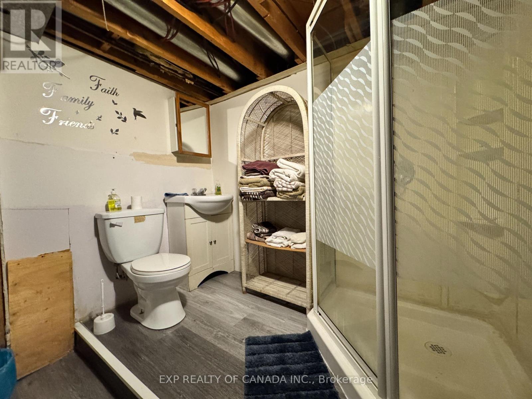108 Toke Street Timmins, Ontario P4N 6T9
$275,000
Spacious 5 bedroom home within meters from Gillies Lake and walking trail! This home has 5 bedrooms with the potential for up to 7 bedrooms. Features include a spacious kitchen spacious kitchen with loads of cabinet space, with a large dining room and generous size living room on the main floor. The house has a bathroom on each level, a total of 2.5 bathrooms. Every level has a bathroom. The second floor bedrooms are massive and could be reverted to three to four bedrooms instead of two. This home has a combination of ductless air conditioning and central air conditioning. The house is close to restaurants, is within walking distance to parks, restaurants, a grocery store, a strip mall, and a walking trail around the lake. The house been used as a rooming house for several years. (id:50886)
Property Details
| MLS® Number | T12341140 |
| Property Type | Single Family |
| Community Name | TNE - Hill District |
| Equipment Type | Air Conditioner, Water Heater |
| Parking Space Total | 1 |
| Rental Equipment Type | Air Conditioner, Water Heater |
Building
| Bathroom Total | 3 |
| Bedrooms Above Ground | 2 |
| Bedrooms Below Ground | 3 |
| Bedrooms Total | 5 |
| Basement Development | Finished |
| Basement Type | N/a (finished) |
| Construction Style Attachment | Detached |
| Cooling Type | Wall Unit |
| Exterior Finish | Stucco, Vinyl Siding |
| Foundation Type | Poured Concrete |
| Half Bath Total | 1 |
| Heating Fuel | Natural Gas |
| Heating Type | Forced Air |
| Stories Total | 2 |
| Size Interior | 1,500 - 2,000 Ft2 |
| Type | House |
| Utility Water | Municipal Water |
Parking
| No Garage |
Land
| Acreage | No |
| Sewer | Sanitary Sewer |
| Size Depth | 50 Ft |
| Size Frontage | 29 Ft |
| Size Irregular | 29 X 50 Ft |
| Size Total Text | 29 X 50 Ft |
| Zoning Description | Na R2 |
Rooms
| Level | Type | Length | Width | Dimensions |
|---|---|---|---|---|
| Second Level | Primary Bedroom | 6.5 m | 3.23 m | 6.5 m x 3.23 m |
| Second Level | Bedroom | 6.5 m | 5.52 m | 6.5 m x 5.52 m |
| Second Level | Bathroom | 1.96 m | 2.59 m | 1.96 m x 2.59 m |
| Basement | Bedroom 5 | 3 m | 3.7 m | 3 m x 3.7 m |
| Basement | Bathroom | 2.98 m | 2 m | 2.98 m x 2 m |
| Basement | Bedroom 2 | 2.9 m | 3.2 m | 2.9 m x 3.2 m |
| Basement | Bedroom 3 | 2.96 m | 2.95 m | 2.96 m x 2.95 m |
| Basement | Bedroom 4 | 3.09 m | 2.8 m | 3.09 m x 2.8 m |
| Main Level | Kitchen | 5.72 m | 4.8 m | 5.72 m x 4.8 m |
| Main Level | Dining Room | 6.5 m | 3.017 m | 6.5 m x 3.017 m |
| Main Level | Living Room | 6.5 m | 3.052 m | 6.5 m x 3.052 m |
| Main Level | Bathroom | 149 m | 1.49 m | 149 m x 1.49 m |
Utilities
| Cable | Available |
| Electricity | Installed |
| Sewer | Installed |
Contact Us
Contact us for more information
Michel Blais
Broker
16 Cedar St. S.
Timmins, Ontario P4N 2G4
(866) 530-7737
Brooklyn Hack
Salesperson
16 Cedar St. S.
Timmins, Ontario P4N 2G4
(866) 530-7737

