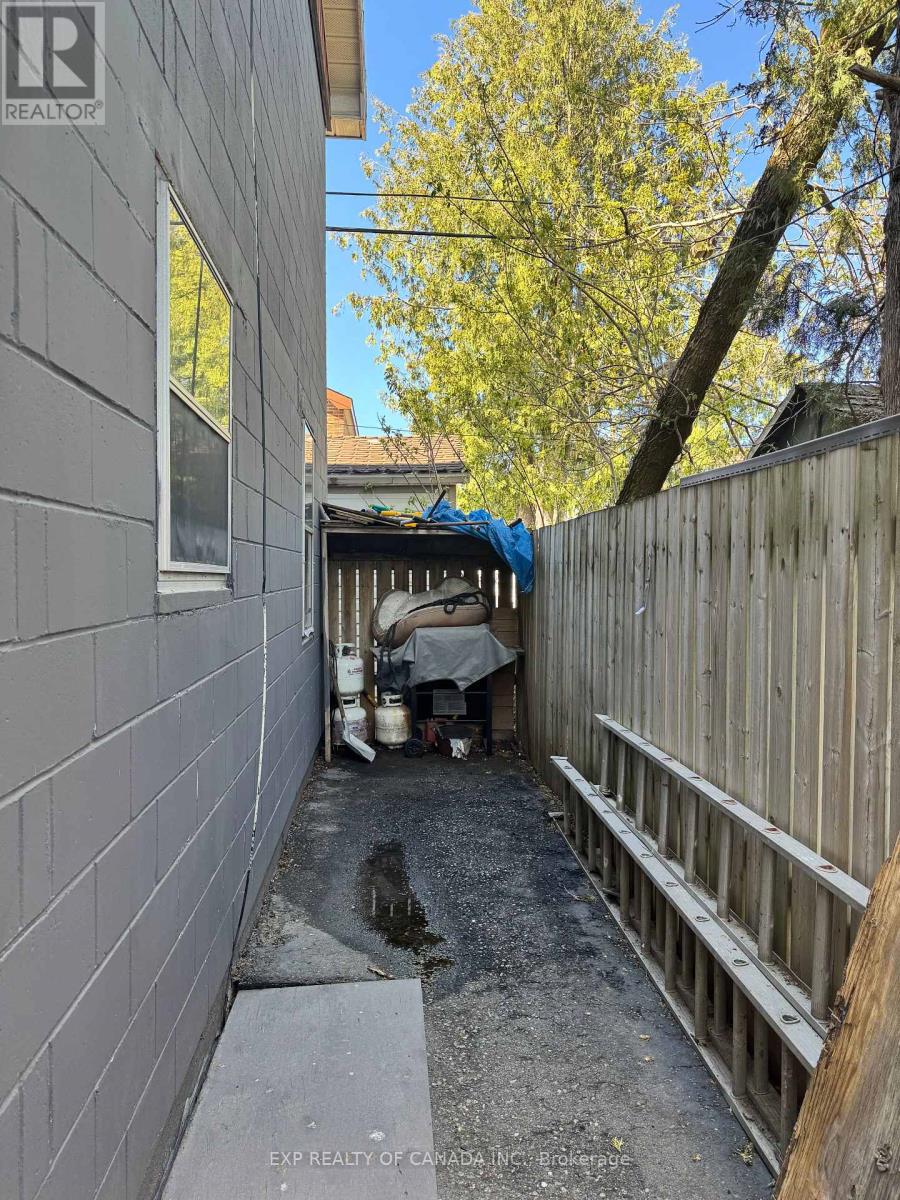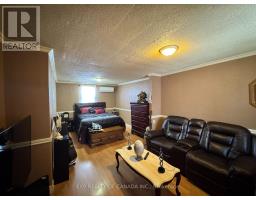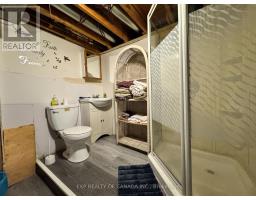108 Toke Street Timmins, Ontario P4N 6T9
5 Bedroom
3 Bathroom
1,500 - 2,000 ft2
Wall Unit
Forced Air
$275,000
Spacious 5 bedroom home with the potential for up to 7 bedrooms. You will enjoy the spacious kitchen, dining room and large living room on the main floor. The house has a bathroom on each level, a total of 2.5 bathrooms. The second floor bedrooms are massive and could be reverted to four bedrooms instead of two, This home has a combination of ductless air conditioning and central air conditioning. (id:50886)
Property Details
| MLS® Number | T12172219 |
| Property Type | Single Family |
| Community Name | TNE - Hill District |
| Equipment Type | Water Heater - Gas |
| Parking Space Total | 1 |
| Rental Equipment Type | Water Heater - Gas |
Building
| Bathroom Total | 3 |
| Bedrooms Above Ground | 2 |
| Bedrooms Below Ground | 3 |
| Bedrooms Total | 5 |
| Basement Development | Finished |
| Basement Type | N/a (finished) |
| Construction Style Attachment | Detached |
| Cooling Type | Wall Unit |
| Exterior Finish | Stucco, Vinyl Siding |
| Foundation Type | Poured Concrete |
| Half Bath Total | 1 |
| Heating Fuel | Natural Gas |
| Heating Type | Forced Air |
| Stories Total | 2 |
| Size Interior | 1,500 - 2,000 Ft2 |
| Type | House |
| Utility Water | Municipal Water |
Parking
| No Garage |
Land
| Acreage | No |
| Sewer | Sanitary Sewer |
| Size Depth | 50 Ft |
| Size Frontage | 29 Ft |
| Size Irregular | 29 X 50 Ft |
| Size Total Text | 29 X 50 Ft |
| Zoning Description | Na R2 |
Rooms
| Level | Type | Length | Width | Dimensions |
|---|---|---|---|---|
| Second Level | Primary Bedroom | 6.5 m | 3.23 m | 6.5 m x 3.23 m |
| Second Level | Bedroom | 6.5 m | 5.52 m | 6.5 m x 5.52 m |
| Second Level | Bathroom | 1.96 m | 2.59 m | 1.96 m x 2.59 m |
| Basement | Bedroom 5 | 3 m | 3.7 m | 3 m x 3.7 m |
| Basement | Bathroom | 2.98 m | 2 m | 2.98 m x 2 m |
| Basement | Bedroom 2 | 2.9 m | 3.2 m | 2.9 m x 3.2 m |
| Basement | Bedroom 3 | 2.96 m | 2.95 m | 2.96 m x 2.95 m |
| Basement | Bedroom 4 | 3.09 m | 2.8 m | 3.09 m x 2.8 m |
| Main Level | Kitchen | 5.72 m | 4.8 m | 5.72 m x 4.8 m |
| Main Level | Dining Room | 6.5 m | 3.017 m | 6.5 m x 3.017 m |
| Main Level | Living Room | 6.5 m | 3.052 m | 6.5 m x 3.052 m |
| Main Level | Bathroom | 149 m | 1.49 m | 149 m x 1.49 m |
Utilities
| Cable | Available |
| Electricity | Installed |
| Sewer | Installed |
Contact Us
Contact us for more information
Michel Blais
Broker
Exp Realty Of Canada Inc.
16 Cedar St. S.
Timmins, Ontario P4N 2G4
16 Cedar St. S.
Timmins, Ontario P4N 2G4
(866) 530-7737
Brooklyn Hack
Salesperson
Exp Realty Of Canada Inc.
16 Cedar St. S.
Timmins, Ontario P4N 2G4
16 Cedar St. S.
Timmins, Ontario P4N 2G4
(866) 530-7737









































