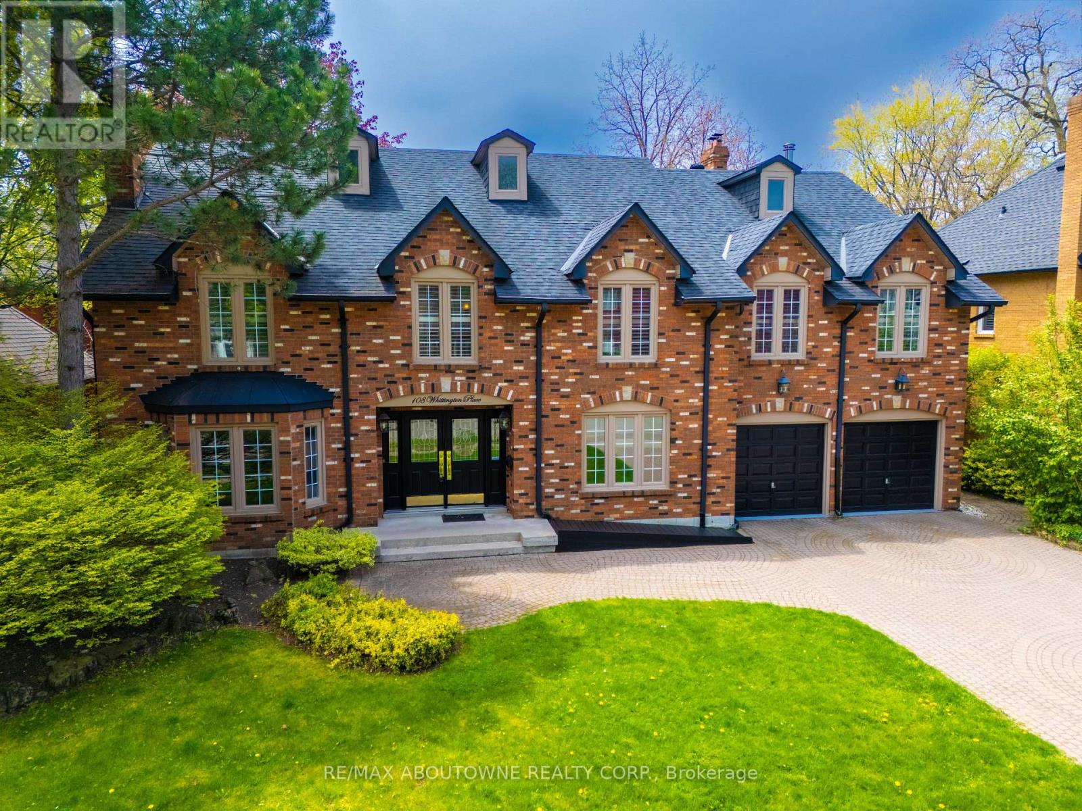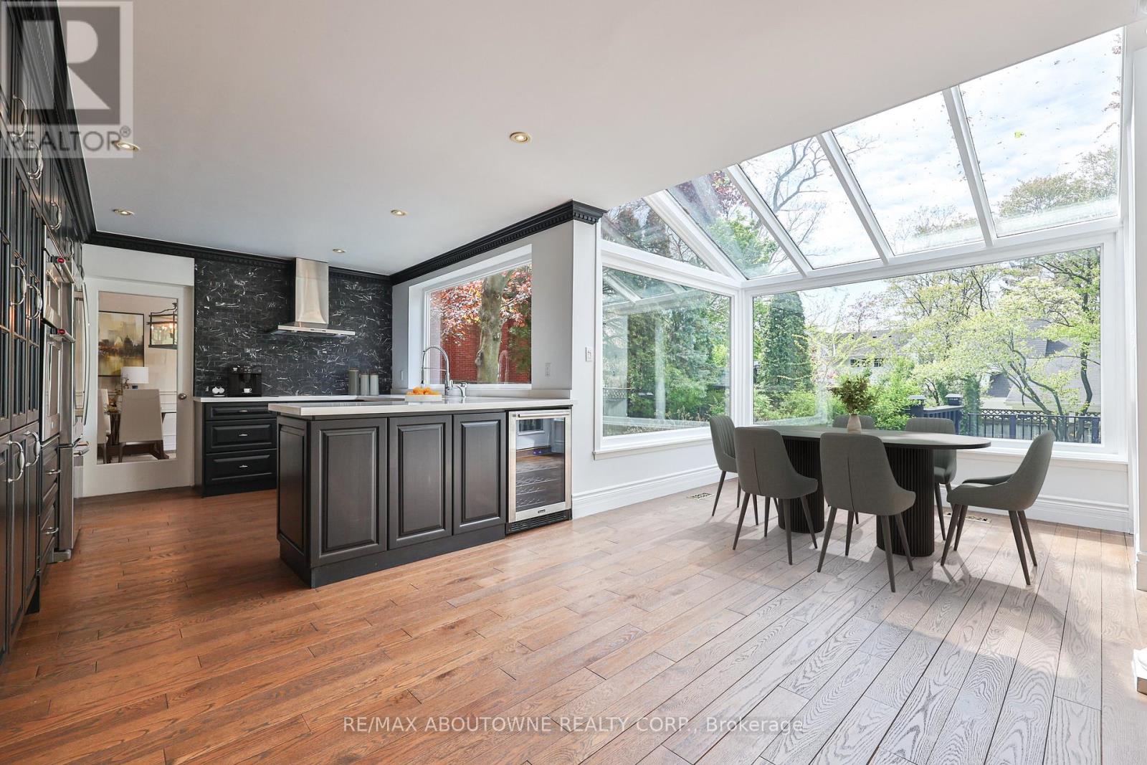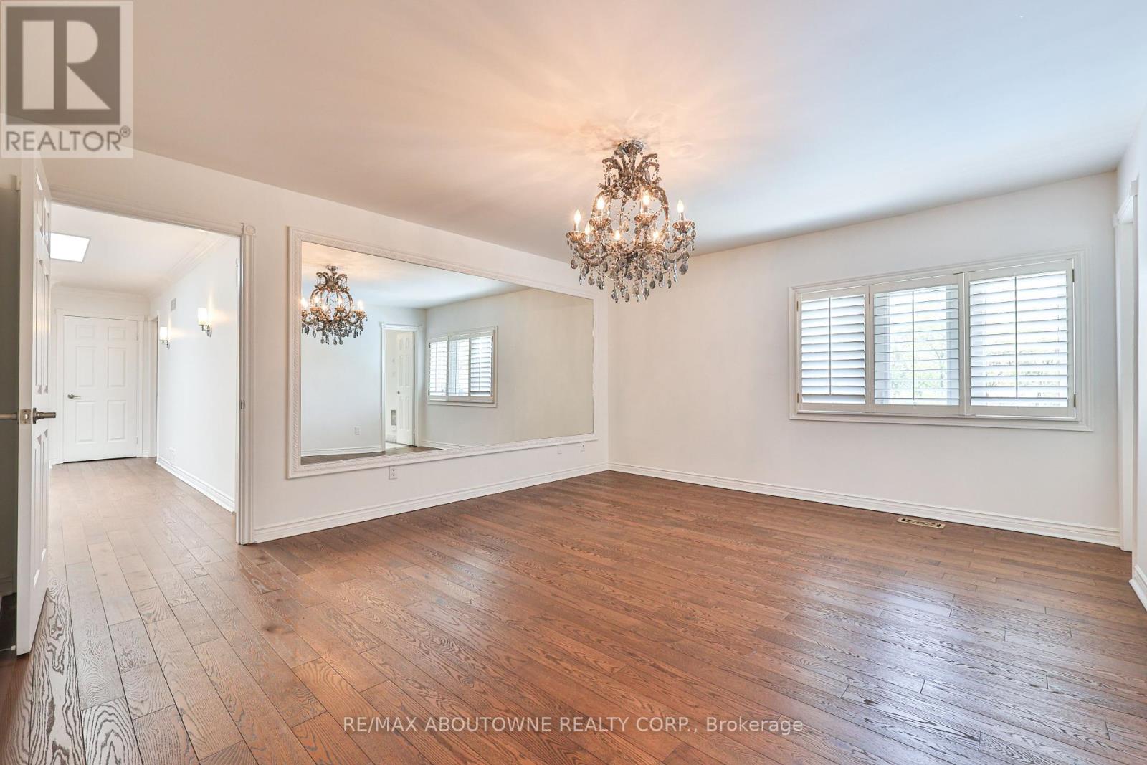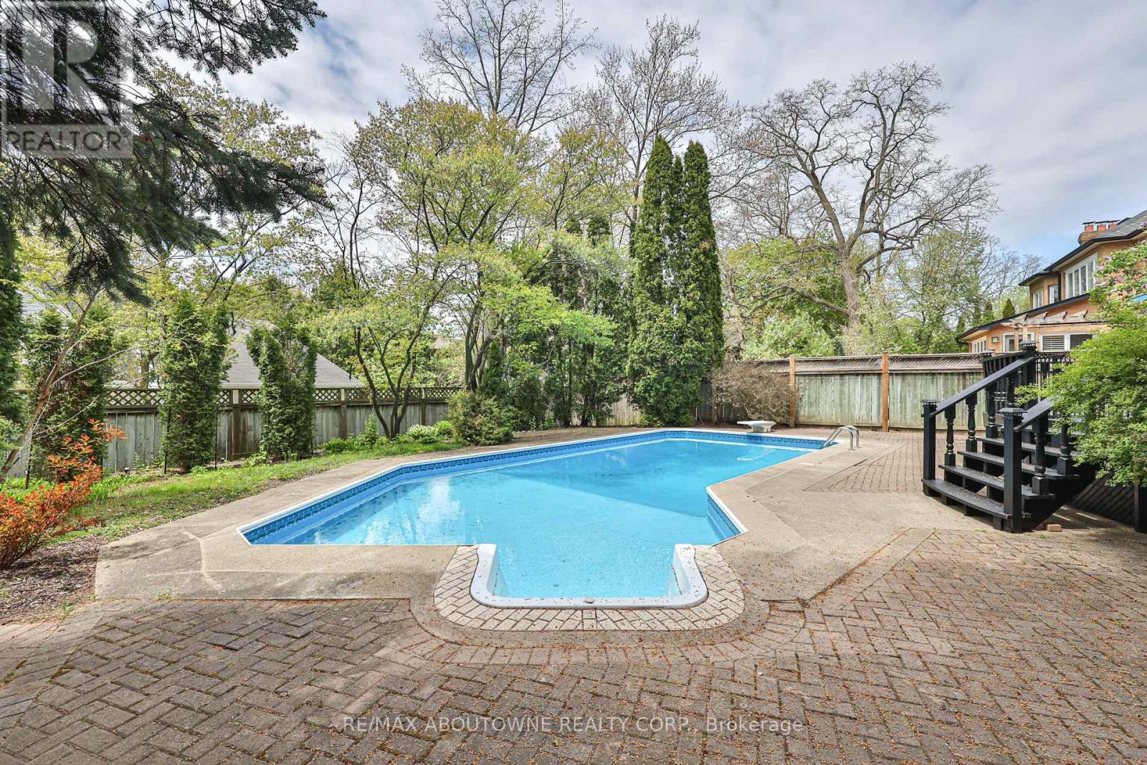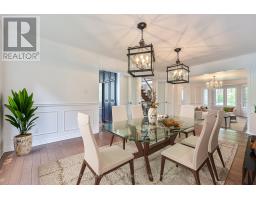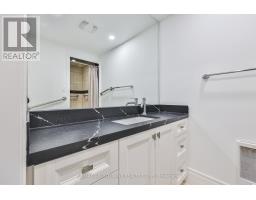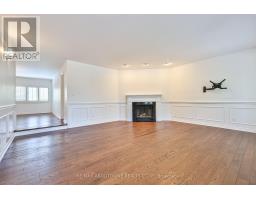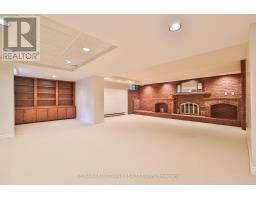108 Whittington Place Oakville, Ontario L6K 3V9
$3,378,000
Classic Grandeur with Light-Filled Living in Prime Oakville. Tucked on a quiet cul-de-sac in one of Oakville's most prestigious enclaves, 108 Whittington Place offers over 6,250 sq.ft. of refined living space, designed with enduring elegance and thoughtfully crafted proportions.A soaring 16'10" foyer welcomes you into the home, where generous principal rooms showcase classic architectural details, wainscoting, crown mouldings, grand fireplaces, and timeless hardwoods throughout. Light pours in from expansive windows, giving each space a warm, inviting energy. The main level features a formal dining room and multiple living areas, perfect for both entertaining and everyday family living. The kitchen opens into a sun-filled breakfast room with panoramic backyard views offering a seamless indoor-outdoor flow that's ideal for future personalization.Upstairs, the primary suite feels like a true retreat with its private balcony, spa-like 6-piece ensuite, and walk-in closet. Four additional bedrooms provide versatility for families of all sizes. The finished lower level offers a spacious recreation area, wet bar, full bathroom, and guest suite enhanced by the convenience of an elevator connecting all levels. Outdoors, the rear yard is an oasis of calm, enjoy summers around your private inground pool surrounded by mature trees and landscaped grounds. Located just minutes from Canada's prestigious Appleby College Private School, top-rated public schools, and Oakville's parks and lakefront, this residence is a rare opportunity to own a home of scale, character, and possibility in one of the GTAs most established and desirable neighbourhoods. (id:50886)
Property Details
| MLS® Number | W12170576 |
| Property Type | Single Family |
| Community Name | 1017 - SW Southwest |
| Parking Space Total | 7 |
| Pool Type | Inground Pool |
Building
| Bathroom Total | 5 |
| Bedrooms Above Ground | 5 |
| Bedrooms Below Ground | 1 |
| Bedrooms Total | 6 |
| Appliances | Garage Door Opener Remote(s) |
| Basement Development | Finished |
| Basement Features | Walk Out |
| Basement Type | Full (finished) |
| Construction Style Attachment | Detached |
| Cooling Type | Central Air Conditioning |
| Exterior Finish | Brick |
| Fireplace Present | Yes |
| Foundation Type | Concrete |
| Heating Fuel | Natural Gas |
| Heating Type | Forced Air |
| Stories Total | 2 |
| Size Interior | 3,500 - 5,000 Ft2 |
| Type | House |
| Utility Water | Municipal Water |
Parking
| Attached Garage | |
| Garage |
Land
| Acreage | No |
| Sewer | Sanitary Sewer |
| Size Depth | 131 Ft ,1 In |
| Size Frontage | 76 Ft ,2 In |
| Size Irregular | 76.2 X 131.1 Ft |
| Size Total Text | 76.2 X 131.1 Ft |
Rooms
| Level | Type | Length | Width | Dimensions |
|---|---|---|---|---|
| Second Level | Sitting Room | 4.88 m | 4.22 m | 4.88 m x 4.22 m |
| Second Level | Bedroom | 4.34 m | 4.32 m | 4.34 m x 4.32 m |
| Second Level | Bathroom | 2.26 m | 1.75 m | 2.26 m x 1.75 m |
| Second Level | Bedroom | 4.09 m | 3.53 m | 4.09 m x 3.53 m |
| Second Level | Bedroom | 4.14 m | 3.53 m | 4.14 m x 3.53 m |
| Second Level | Bedroom | 4.42 m | 4.37 m | 4.42 m x 4.37 m |
| Second Level | Bathroom | 3.56 m | 3.53 m | 3.56 m x 3.53 m |
| Second Level | Primary Bedroom | 5.77 m | 5.64 m | 5.77 m x 5.64 m |
| Second Level | Bathroom | 4.09 m | 3.28 m | 4.09 m x 3.28 m |
| Basement | Recreational, Games Room | 10.49 m | 5.69 m | 10.49 m x 5.69 m |
| Basement | Bathroom | 3.66 m | 2.82 m | 3.66 m x 2.82 m |
| Basement | Bedroom | 5.79 m | 3.48 m | 5.79 m x 3.48 m |
| Basement | Laundry Room | 3.66 m | 3.28 m | 3.66 m x 3.28 m |
| Basement | Utility Room | 6.22 m | 4.24 m | 6.22 m x 4.24 m |
| Basement | Cold Room | 3.56 m | 1.63 m | 3.56 m x 1.63 m |
| Main Level | Foyer | 7.39 m | 4.6 m | 7.39 m x 4.6 m |
| Main Level | Living Room | 6.78 m | 4.34 m | 6.78 m x 4.34 m |
| Main Level | Dining Room | 5.51 m | 3.66 m | 5.51 m x 3.66 m |
| Main Level | Kitchen | 3.45 m | 3.4 m | 3.45 m x 3.4 m |
| Main Level | Eating Area | 2.9 m | 2.59 m | 2.9 m x 2.59 m |
| Main Level | Great Room | 6.15 m | 6.1 m | 6.15 m x 6.1 m |
| Main Level | Bathroom | 3.02 m | 1.5 m | 3.02 m x 1.5 m |
| Main Level | Laundry Room | 3.43 m | 1.78 m | 3.43 m x 1.78 m |
Contact Us
Contact us for more information
Christopher G. Invidiata
Salesperson
www.youtube.com/embed/4mF0btuxmpM
www.invidiata.com/
1235 North Service Rd W #100d
Oakville, Ontario L6M 3G5
(905) 338-9000
Shae Invidiata
Salesperson
www.invidiata.com/
1235 North Service Rd W #100d
Oakville, Ontario L6M 3G5
(905) 338-9000
Rimsha Ali
Salesperson
1235 North Service Rd W - Unit 100
Oakville, Ontario L6M 2W2
(905) 842-7000
(905) 842-7010
remaxaboutowne.com/

