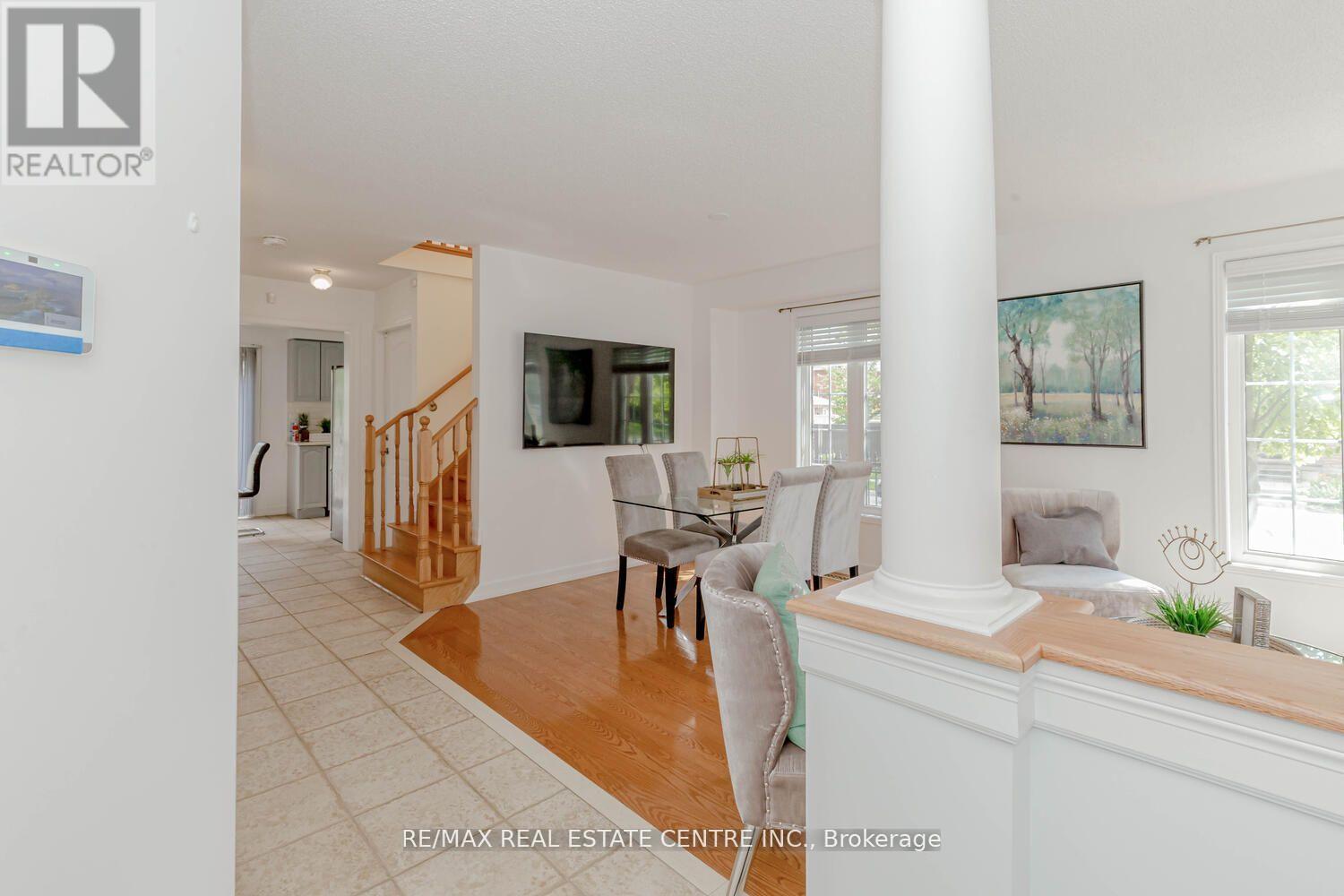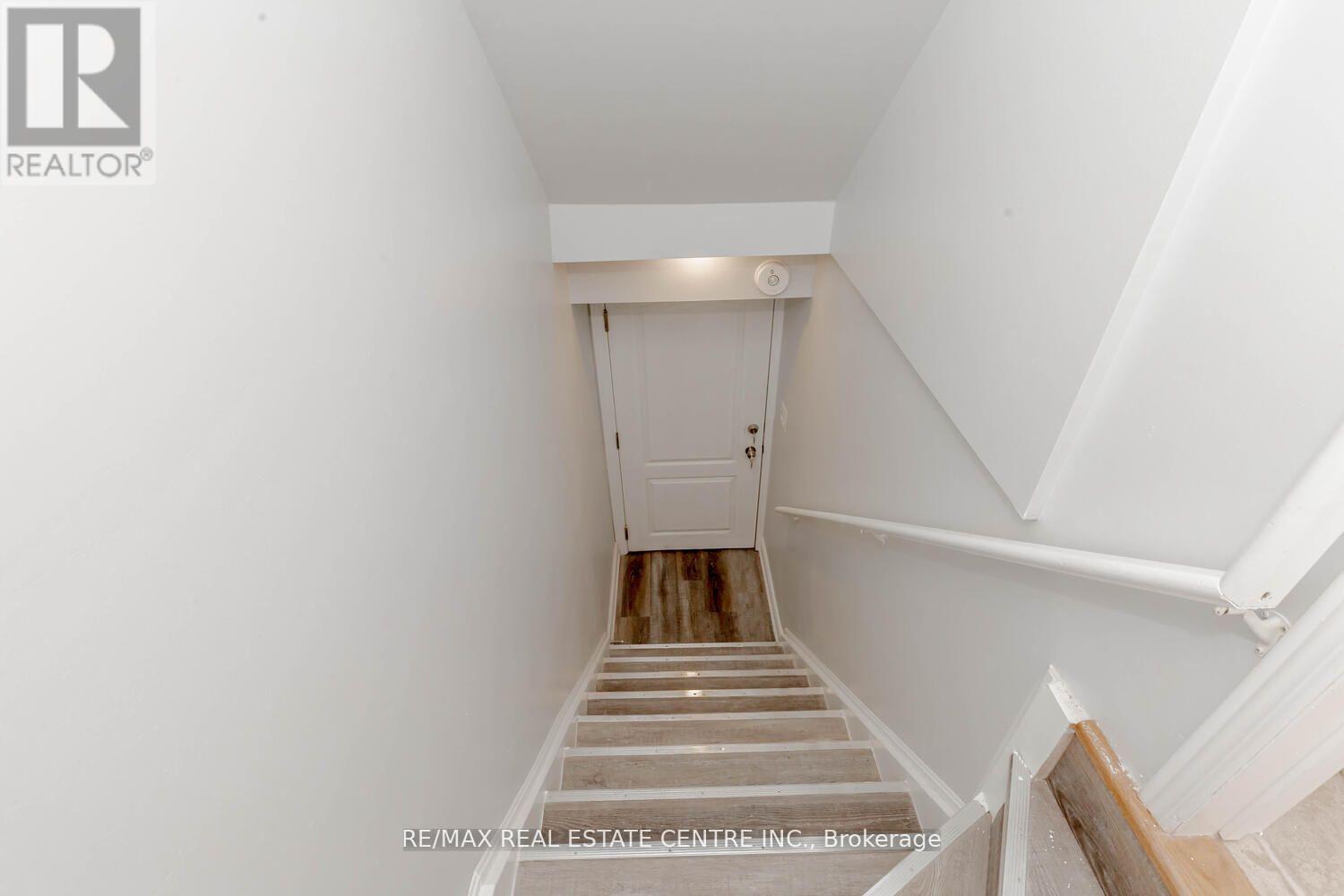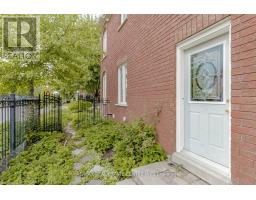108 Williamson Drive Brampton, Ontario L7A 3R7
$1,199,888
Welcome To Gorgeous 108 Williamson Dr Brampton , Great Neighborhood, Excellent Location Of Brampton / Caledon Border , Property Is Located On A Premium Corner Lot, No Thru Traffic, Very Quiet Professional Neighborhood , Safe For Kids, Open Concept , Spacious Entrance Foyer , Great Size Living Room, Large Size Dinning Room, Large Size Family Room All Are Separate, Chef's Large Eat In Kitchen With Breakfast Area, Stainless Steel Appliances, Granite Counter Tops , Sliding Door To Extra Large Size Backyard With Beautiful Trees, Oak Stairs, Spacious 4 + 2 Bedrooms, Premium Corner Lot Extra Large Size Windows For Lots Of Natural Light, No Carpet, The Large Primary Suite Has a Walk-in Closet and Access to the Ensuite Bathroom With its Soaker Tub and Separate Shower. Legal Finished Basement Apartment With 2 Bedrooms, 3pc Washroom with Shower, 1 + 1 Kitchen, Basement Has Separate Side Entrance, Basement Can Be Used For Extra Rental Income Or In Law Suite , Basement Is Very Spacious , Open Concept , Spacious , Don't Miss This Property... **** EXTRAS **** Double Car Garage, Premium Corner Lot Property With Never Lived In Brand New 2 Bedroom Legal Basement Apartment... (id:50886)
Property Details
| MLS® Number | W9383839 |
| Property Type | Single Family |
| Community Name | Fletcher's Meadow |
| Features | Carpet Free |
| ParkingSpaceTotal | 6 |
Building
| BathroomTotal | 4 |
| BedroomsAboveGround | 4 |
| BedroomsBelowGround | 2 |
| BedroomsTotal | 6 |
| Appliances | Dryer, Refrigerator, Stove, Washer |
| BasementFeatures | Apartment In Basement, Separate Entrance |
| BasementType | N/a |
| ConstructionStyleAttachment | Detached |
| CoolingType | Central Air Conditioning |
| ExteriorFinish | Brick |
| FireplacePresent | Yes |
| FoundationType | Concrete |
| HalfBathTotal | 1 |
| HeatingFuel | Natural Gas |
| HeatingType | Forced Air |
| StoriesTotal | 2 |
| Type | House |
| UtilityWater | Municipal Water |
Parking
| Attached Garage |
Land
| Acreage | No |
| Sewer | Sanitary Sewer |
| SizeDepth | 85 Ft ,3 In |
| SizeFrontage | 46 Ft ,11 In |
| SizeIrregular | 46.98 X 85.25 Ft ; Premium Corner Lot |
| SizeTotalText | 46.98 X 85.25 Ft ; Premium Corner Lot |
Rooms
| Level | Type | Length | Width | Dimensions |
|---|---|---|---|---|
| Second Level | Primary Bedroom | Measurements not available | ||
| Second Level | Bedroom 2 | Measurements not available | ||
| Second Level | Bedroom 3 | Measurements not available | ||
| Second Level | Bedroom 4 | Measurements not available | ||
| Lower Level | Bedroom | Measurements not available | ||
| Lower Level | Kitchen | Measurements not available | ||
| Lower Level | Bedroom 5 | Measurements not available | ||
| Main Level | Living Room | Measurements not available | ||
| Main Level | Dining Room | Measurements not available | ||
| Main Level | Kitchen | Measurements not available | ||
| Main Level | Family Room | Measurements not available | ||
| Main Level | Eating Area | Measurements not available |
Interested?
Contact us for more information
Khushwant Singh
Broker
7070 St. Barbara Blvd #36a
Mississauga, Ontario L5W 0E6











































































