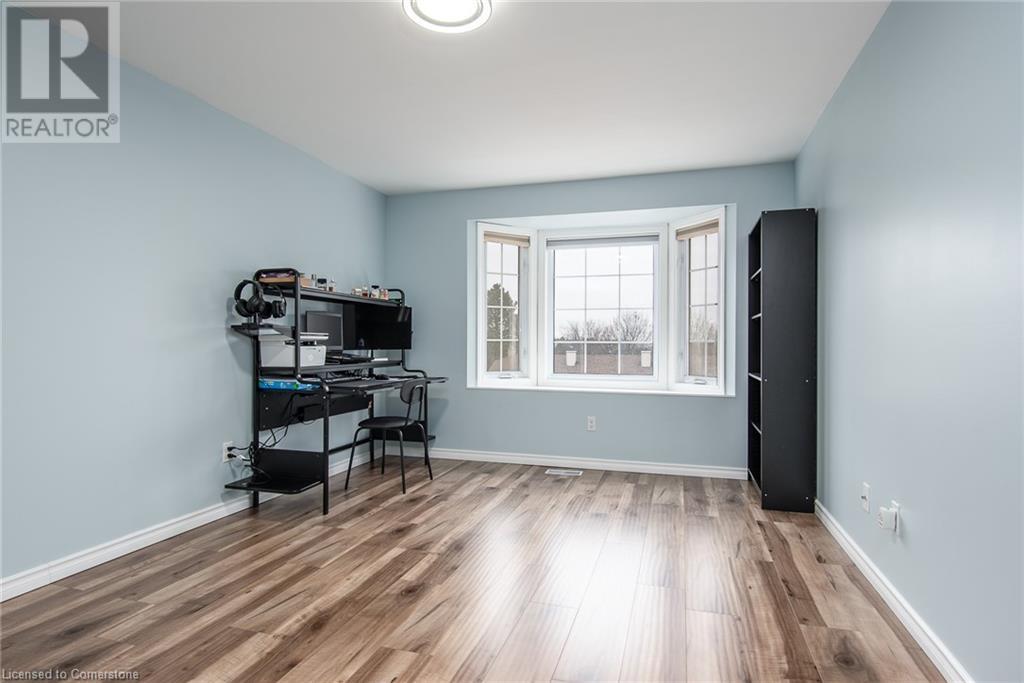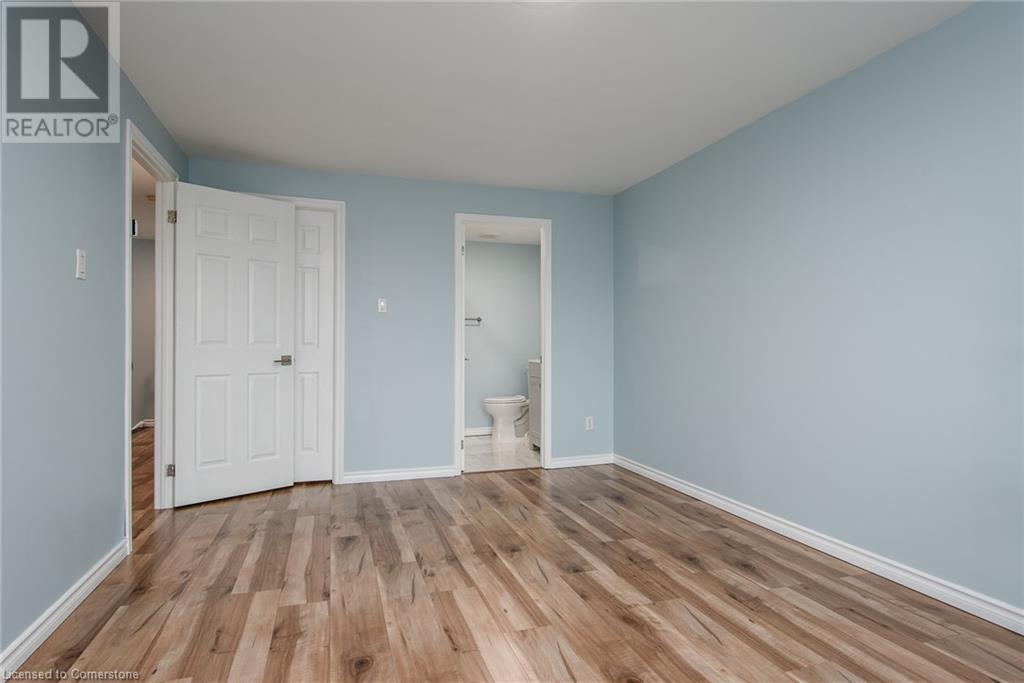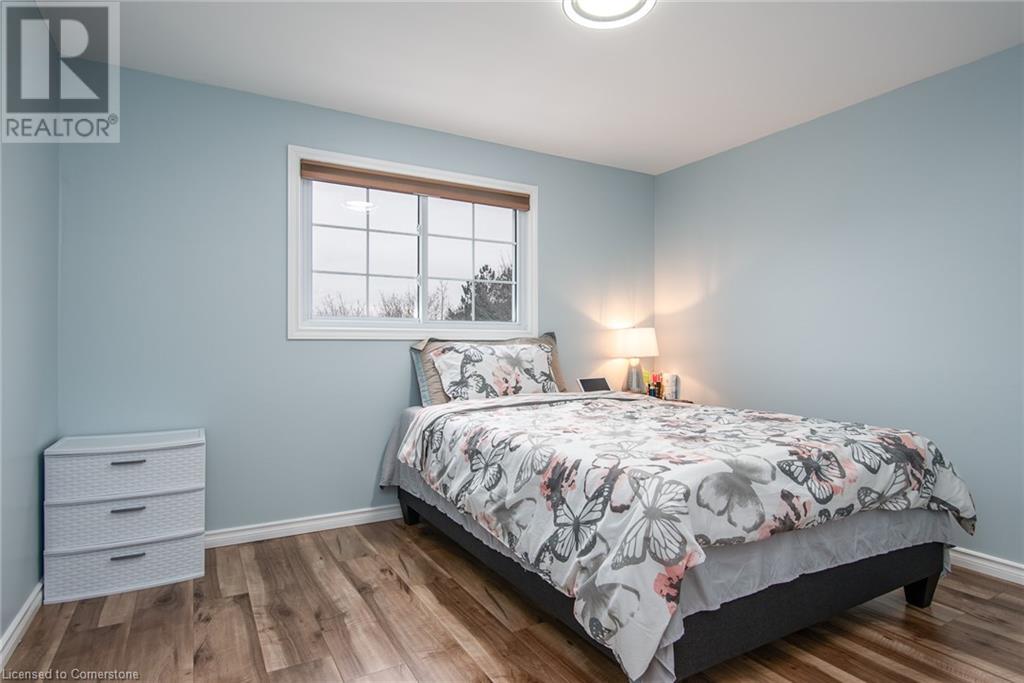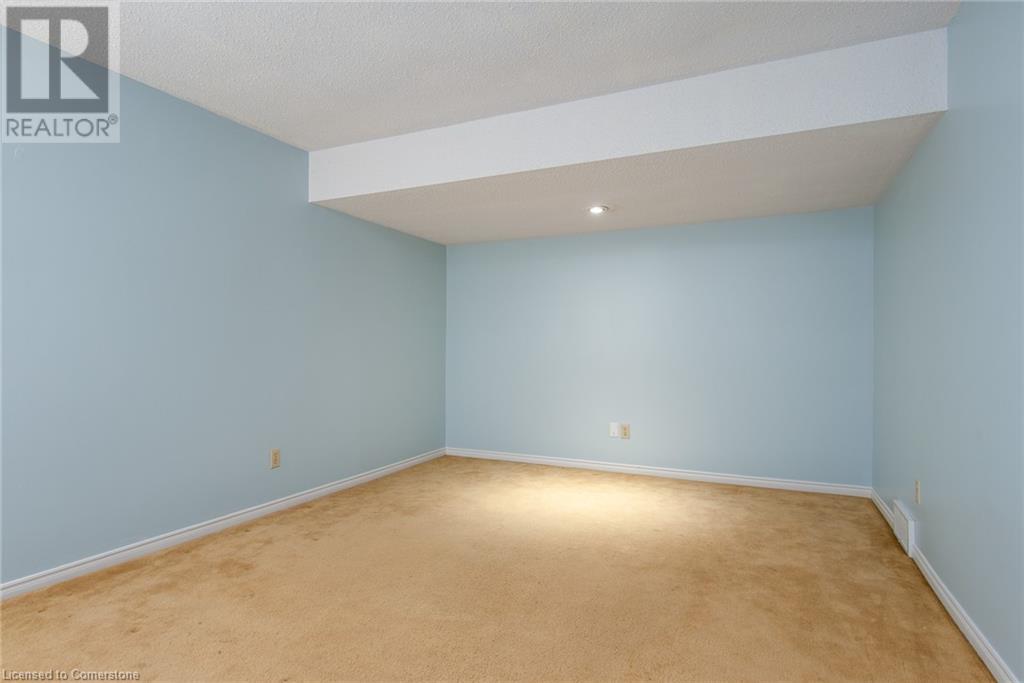108 Woodlawn Road E Unit# 1 Guelph, Ontario N1E 1B7
$685,000Maintenance, Insurance, Landscaping, Property Management
$639.25 Monthly
Maintenance, Insurance, Landscaping, Property Management
$639.25 MonthlyThis charming home nestled along the picturesque Tuck Speed River offers an ideal retreat for nature lovers. Located in a quiet community, it provides convenient access to the beautiful recreational trail running alongside the river. Additionally, close proximity to amenities and shopping plazas enhances convenience for residents. The property boasts recent updates throughout the home, including a renovated kitchen, living room, dinning room, bedrooms, stairs, and new flooring throughout the main and second floors. Upstairs, two luxurious full bathrooms complement the three spacious bedrooms, while a convenient powder room is situated on the main floor. Outdoor amenities include an inground pool and tennis court, perfect for recreation and relaxation. Additional highlights include a furnace, water heater, water softener, light fixtures and appliances (stove, range hood, washer, dryer) all replaced in 2022, ensuring modern comfort and efficiency. Don't miss out on this opportunity to own a tranquil retreat with modern conveniences in a beautiful natural setting. (id:50886)
Property Details
| MLS® Number | 40634863 |
| Property Type | Single Family |
| AmenitiesNearBy | Park, Schools, Shopping |
| CommunityFeatures | Quiet Area |
| Features | Balcony, Paved Driveway |
| ParkingSpaceTotal | 2 |
Building
| BathroomTotal | 3 |
| BedroomsAboveGround | 3 |
| BedroomsTotal | 3 |
| Appliances | Central Vacuum, Dryer, Refrigerator, Stove, Water Softener, Washer, Hood Fan, Window Coverings, Garage Door Opener |
| ArchitecturalStyle | 2 Level |
| BasementDevelopment | Finished |
| BasementType | Full (finished) |
| ConstructionStyleAttachment | Attached |
| CoolingType | Central Air Conditioning |
| ExteriorFinish | Aluminum Siding, Brick |
| FireProtection | Smoke Detectors |
| HalfBathTotal | 1 |
| HeatingType | Forced Air |
| StoriesTotal | 2 |
| SizeInterior | 1719.19 Sqft |
| Type | Row / Townhouse |
| UtilityWater | Municipal Water |
Parking
| Attached Garage |
Land
| AccessType | Water Access, Road Access, Highway Access |
| Acreage | No |
| LandAmenities | Park, Schools, Shopping |
| Sewer | Municipal Sewage System |
| SizeTotalText | Under 1/2 Acre |
| ZoningDescription | R3a |
Rooms
| Level | Type | Length | Width | Dimensions |
|---|---|---|---|---|
| Second Level | 3pc Bathroom | 10'9'' x 5'0'' | ||
| Second Level | Full Bathroom | 7'1'' x 5'9'' | ||
| Second Level | Bedroom | 10'0'' x 9'0'' | ||
| Second Level | Bedroom | 11'9'' x 11'3'' | ||
| Second Level | Primary Bedroom | 10'10'' x 17'1'' | ||
| Basement | Utility Room | 2'6'' x 2'7'' | ||
| Basement | Utility Room | 7'4'' x 9'3'' | ||
| Basement | Recreation Room | 15'6'' x 15'6'' | ||
| Basement | Laundry Room | 10'6'' x 8'5'' | ||
| Main Level | 2pc Bathroom | 5'1'' x 4'6'' | ||
| Main Level | Kitchen | 11'0'' x 12'7'' | ||
| Main Level | Dining Room | 11'6'' x 10'5'' | ||
| Main Level | Living Room | 10'10'' x 15'7'' |
https://www.realtor.ca/real-estate/27347310/108-woodlawn-road-e-unit-1-guelph
Interested?
Contact us for more information
Kyle Nguyen
Salesperson
180 Northfield Drive W., Unit 7a
Waterloo, Ontario N2L 0C7







































































