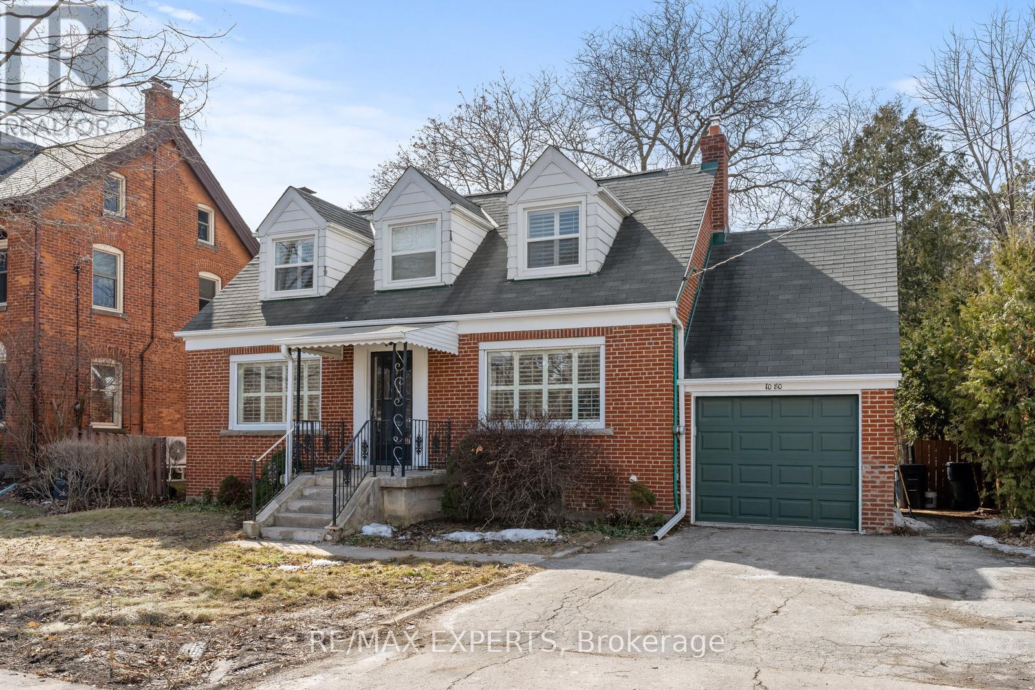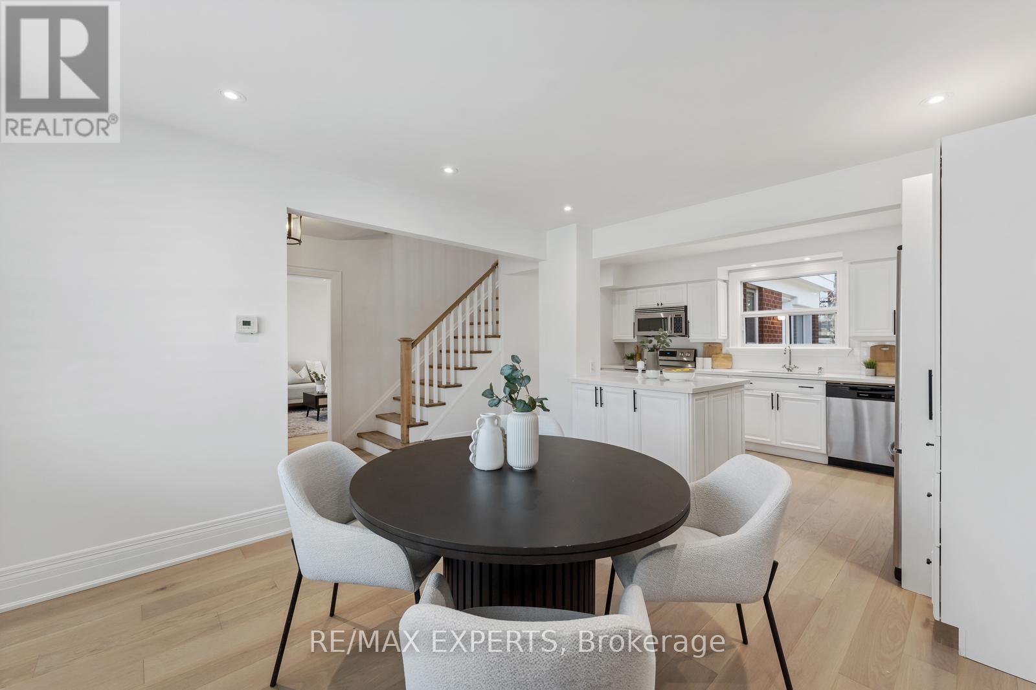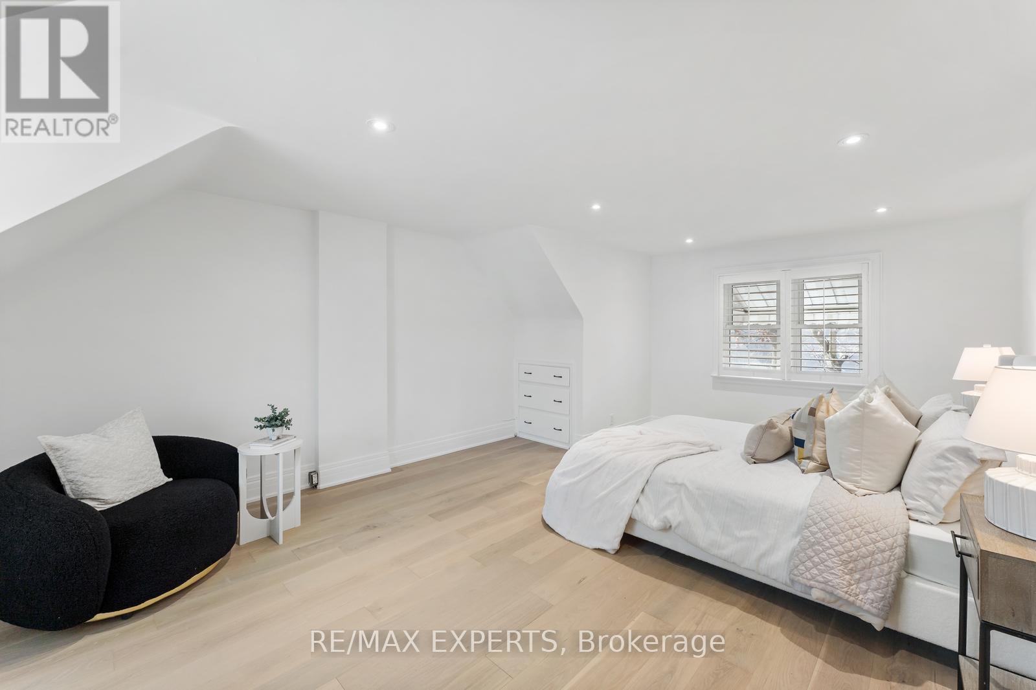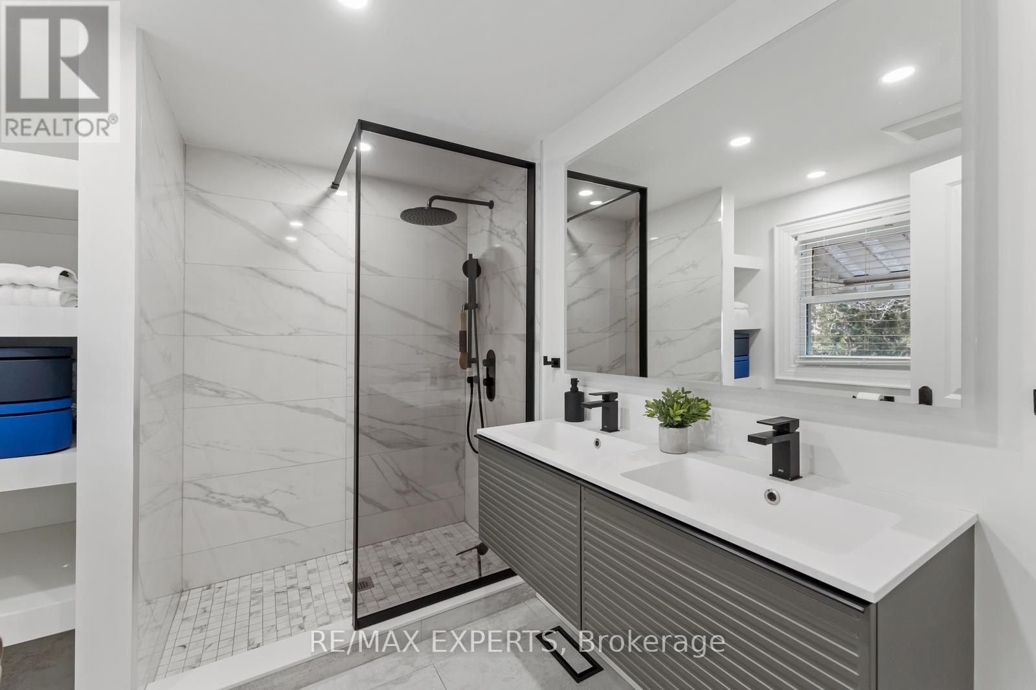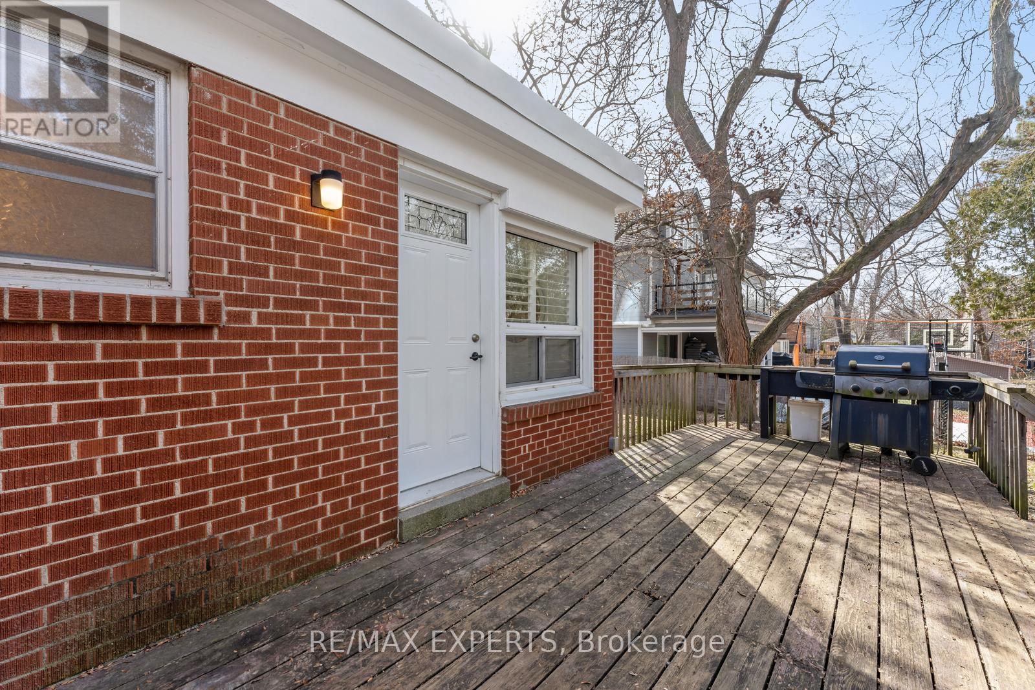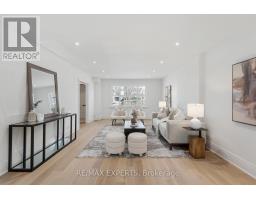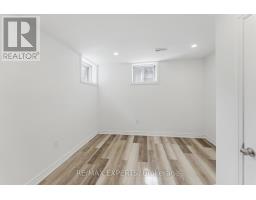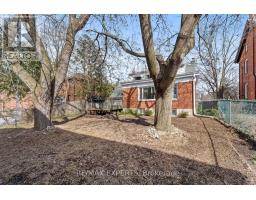1080 Kipling Avenue Toronto, Ontario M9B 3M2
$1,299,999
Welcome to 1080 Kipling Ave, a beautifully renovated detached home in the heart of Etobicoke. This charming 2+2 bedroom, 3-bathroom home offers a perfect blend of modern upgrades and cozy comfort. Featuring pot lights throughout and large windows that flood the space with natural light, the home feels bright and inviting. The functional layout provides ample living space, while the updated finishes add a touch of sophistication. With a 1-car garage and a large driveway, parking wont be an issue. Conveniently located near transit, shopping, dining, and top amenities, this home offers both comfort and convenience in a prime location. Don't miss this fantastic opportunity to own in one of Etobicokes most desirable neighborhoods! (id:50886)
Property Details
| MLS® Number | W12040630 |
| Property Type | Single Family |
| Neigbourhood | Islington-City Centre West |
| Community Name | Islington-City Centre West |
| Parking Space Total | 3 |
Building
| Bathroom Total | 3 |
| Bedrooms Above Ground | 2 |
| Bedrooms Below Ground | 2 |
| Bedrooms Total | 4 |
| Appliances | Dishwasher, Dryer, Microwave, Stove, Washer, Window Coverings, Refrigerator |
| Basement Development | Finished |
| Basement Type | N/a (finished) |
| Construction Style Attachment | Detached |
| Cooling Type | Central Air Conditioning |
| Exterior Finish | Brick |
| Foundation Type | Block |
| Half Bath Total | 1 |
| Heating Fuel | Natural Gas |
| Heating Type | Forced Air |
| Stories Total | 2 |
| Type | House |
| Utility Water | Municipal Water |
Parking
| Attached Garage | |
| Garage |
Land
| Acreage | No |
| Sewer | Sanitary Sewer |
| Size Depth | 100 Ft |
| Size Frontage | 50 Ft |
| Size Irregular | 50 X 100 Ft |
| Size Total Text | 50 X 100 Ft |
Rooms
| Level | Type | Length | Width | Dimensions |
|---|---|---|---|---|
| Second Level | Primary Bedroom | 5.47 m | 3.9 m | 5.47 m x 3.9 m |
| Second Level | Bedroom 2 | 3.53 m | 3.23 m | 3.53 m x 3.23 m |
| Main Level | Kitchen | 4.29 m | 1.64 m | 4.29 m x 1.64 m |
| Main Level | Dining Room | 4.15 m | 3.53 m | 4.15 m x 3.53 m |
| Main Level | Living Room | 6.49 m | 3.99 m | 6.49 m x 3.99 m |
| Main Level | Family Room | 6.55 m | 4.08 m | 6.55 m x 4.08 m |
Contact Us
Contact us for more information
Francesco De Dominicis
Broker
www.soldbyfrancesco.ca/
277 Cityview Blvd Unit: 16
Vaughan, Ontario L4H 5A4
(905) 499-8800
deals@remaxwestexperts.com/
Saverio Ricci
Salesperson
277 Cityview Blvd Unit: 16
Vaughan, Ontario L4H 5A4
(905) 499-8800
deals@remaxwestexperts.com/

