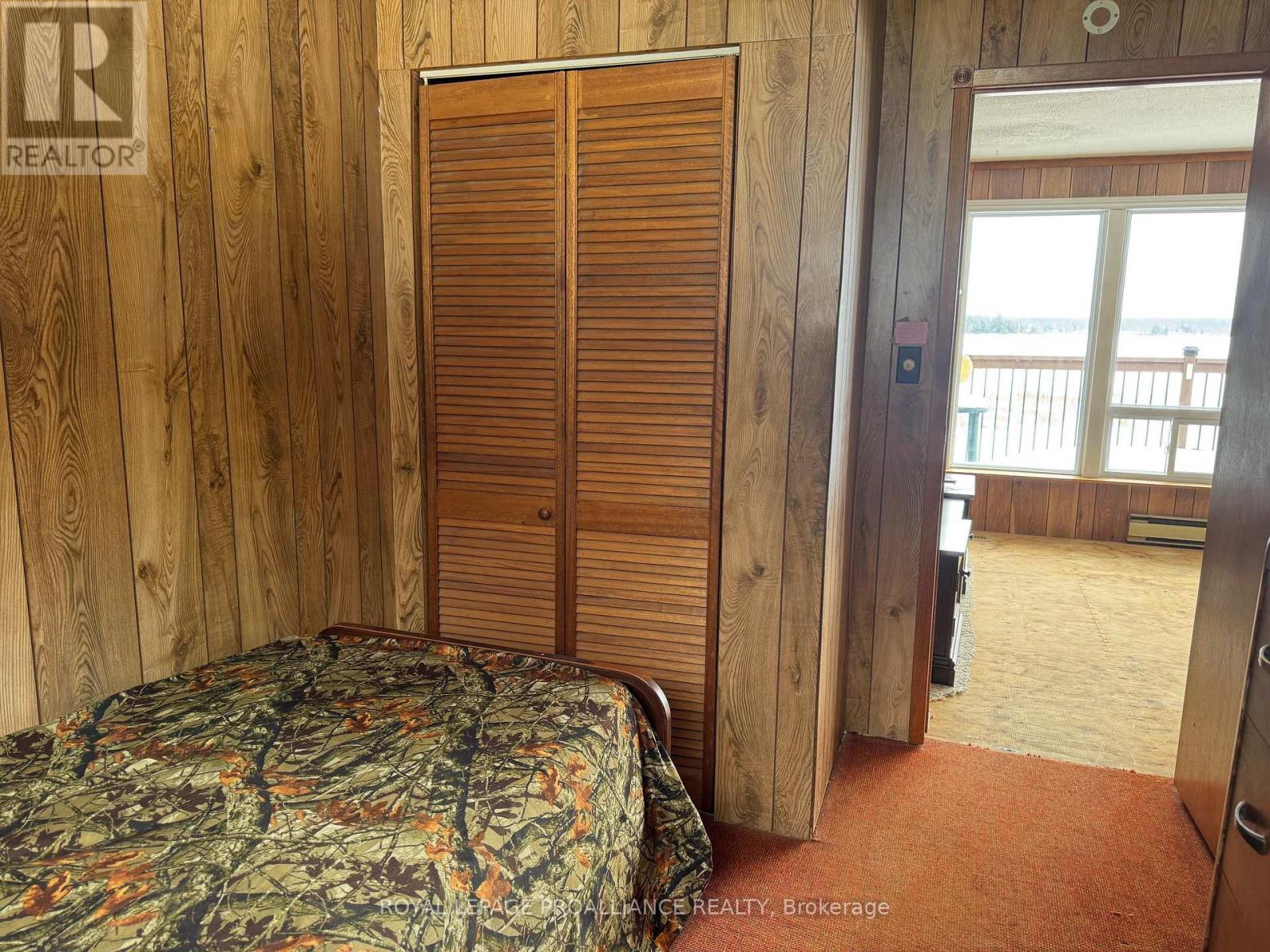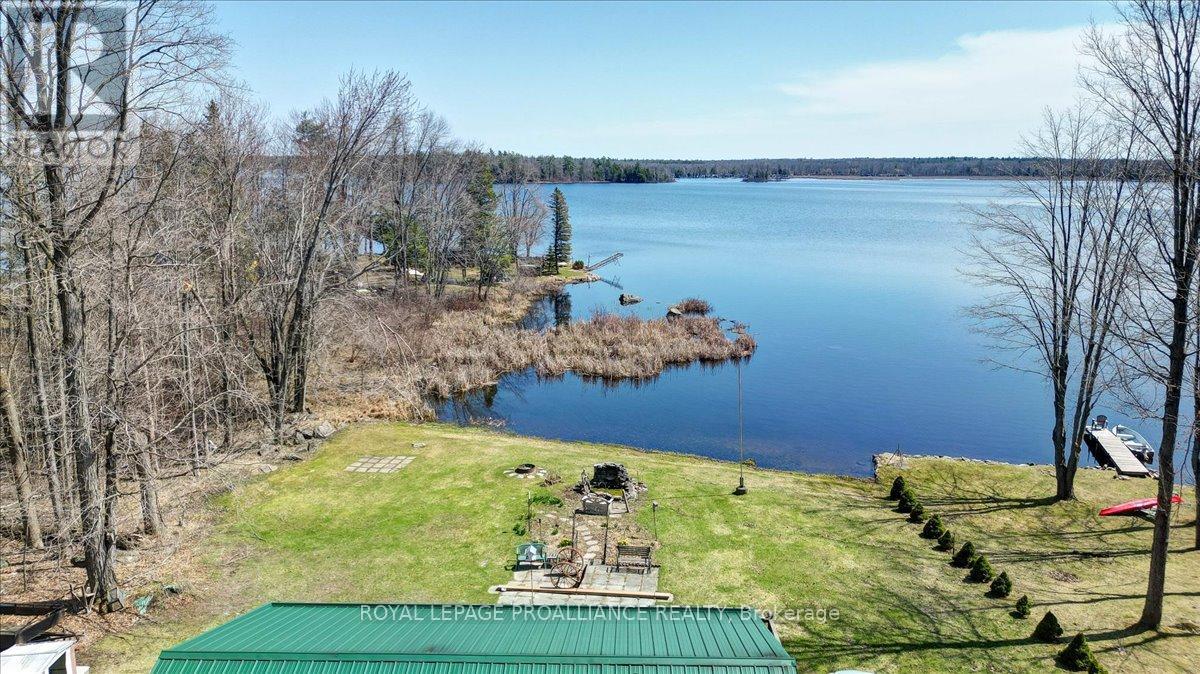1081 Cook Road Marmora And Lake, Ontario K0K 2M0
$599,999
Discover the perfect blend of comfort, nature, and lakeside living with this year-round raised bungalow on the beautiful shores of Crowe Lake. Tucked away in a serene, protected cove and just minutes from town, this 3-bedroom home offers over 100 feet of safe, level shoreline ideal for swimming, boating, and relaxing by the water. The main level features an open-concept kitchen and living area with stunning panoramic lake views and walkout access to a full-length, 7-foot-wide deck, perfect for entertaining, BBQs, or simply soaking up the sun. The 4-piece bathroom includes a step-in tub for added convenience, and all kitchen appliances are included in as-is condition. Downstairs, the fully finished lower level boasts a spacious 22-foot family room with a cozy propane fireplace ideal for enjoying the cooler seasons with ice fishing, skating, or snowmobiling right from your backyard. A stair lift provides easy access between floors. The attached garage includes front and back overhead doors for easy beach or boat access and added storage flexibility. Bonus: A detached 12 x 16 ft workshop/storage shed or potential bunkie is also included and in excellent condition. Backed by a peaceful forest, this property provides a true connection with nature while still offering all the comforts of home. Whether you're looking for a personal getaway, a year-round residence, or an income-generating rental, this Crowe Lake gem offers unmatched potential. MLS #: 39958294 Don't miss your chance to own a piece of paradise! ** Check out the last 4 photos in our photo gallery. These photos are virtually staged to show the potential for this amazing property. (id:50886)
Property Details
| MLS® Number | X11993555 |
| Property Type | Single Family |
| Community Name | Marmora Ward |
| Amenities Near By | Beach, Park, Place Of Worship, Schools |
| Community Features | Fishing |
| Features | Irregular Lot Size, Sloping |
| Parking Space Total | 3 |
| Structure | Deck, Shed, Dock |
| View Type | Lake View, Direct Water View |
| Water Front Type | Waterfront |
Building
| Bathroom Total | 1 |
| Bedrooms Above Ground | 3 |
| Bedrooms Total | 3 |
| Amenities | Fireplace(s) |
| Appliances | Garage Door Opener Remote(s), Water Heater, All, Stove, Washer, Refrigerator |
| Architectural Style | Raised Bungalow |
| Basement Development | Finished |
| Basement Type | Partial (finished) |
| Construction Style Attachment | Detached |
| Exterior Finish | Vinyl Siding |
| Fireplace Present | Yes |
| Fireplace Total | 1 |
| Fireplace Type | Free Standing Metal |
| Foundation Type | Block |
| Heating Fuel | Electric |
| Heating Type | Baseboard Heaters |
| Stories Total | 1 |
| Size Interior | 700 - 1,100 Ft2 |
| Type | House |
| Utility Water | Drilled Well |
Parking
| Attached Garage | |
| Garage |
Land
| Access Type | Year-round Access, Private Docking |
| Acreage | No |
| Land Amenities | Beach, Park, Place Of Worship, Schools |
| Sewer | Septic System |
| Size Depth | 160 Ft ,8 In |
| Size Frontage | 100 Ft |
| Size Irregular | 100 X 160.7 Ft |
| Size Total Text | 100 X 160.7 Ft|under 1/2 Acre |
| Surface Water | Lake/pond |
Rooms
| Level | Type | Length | Width | Dimensions |
|---|---|---|---|---|
| Basement | Great Room | 6.71 m | 4.42 m | 6.71 m x 4.42 m |
| Main Level | Living Room | 4.34 m | 3.45 m | 4.34 m x 3.45 m |
| Main Level | Kitchen | 4.04 m | 3.45 m | 4.04 m x 3.45 m |
| Main Level | Primary Bedroom | 2.64 m | 3.51 m | 2.64 m x 3.51 m |
| Main Level | Bedroom 2 | 2.64 m | 3.51 m | 2.64 m x 3.51 m |
| Main Level | Bedroom 3 | 2.64 m | 3.51 m | 2.64 m x 3.51 m |
| Main Level | Bathroom | 2.51 m | 1.57 m | 2.51 m x 1.57 m |
| Main Level | Other | 6.71 m | 3.66 m | 6.71 m x 3.66 m |
Utilities
| Electricity | Installed |
| Wireless | Available |
| Electricity Connected | Connected |
| Telephone | Nearby |
Contact Us
Contact us for more information
Mary Provost
Salesperson
(613) 922-6180
388 Glen Allen Road, Unit Rr#1
Marmora, Ontario K0K 2M0
(613) 472-1668
(613) 472-1856
www.discoverroyallepage.com/























































































