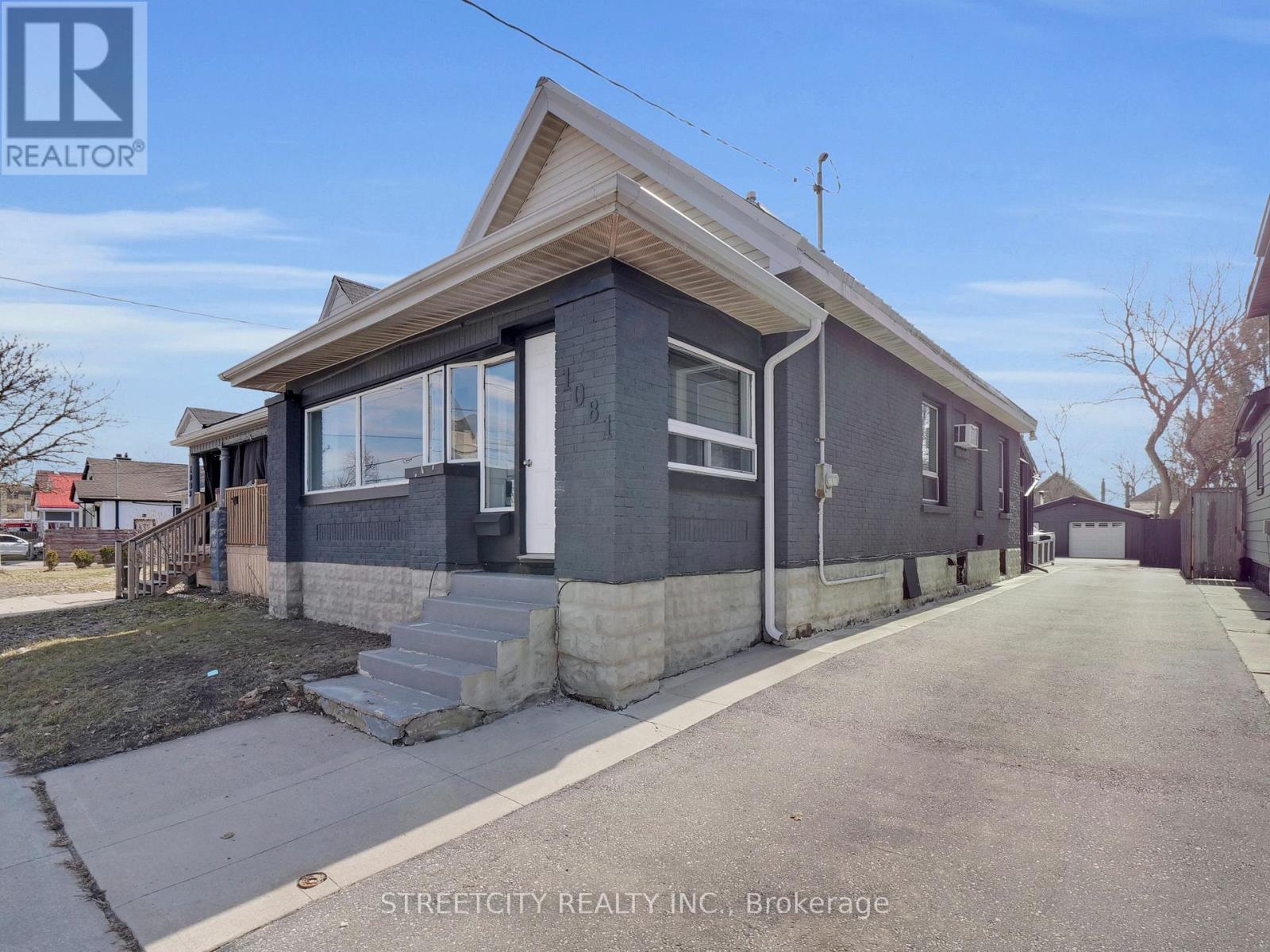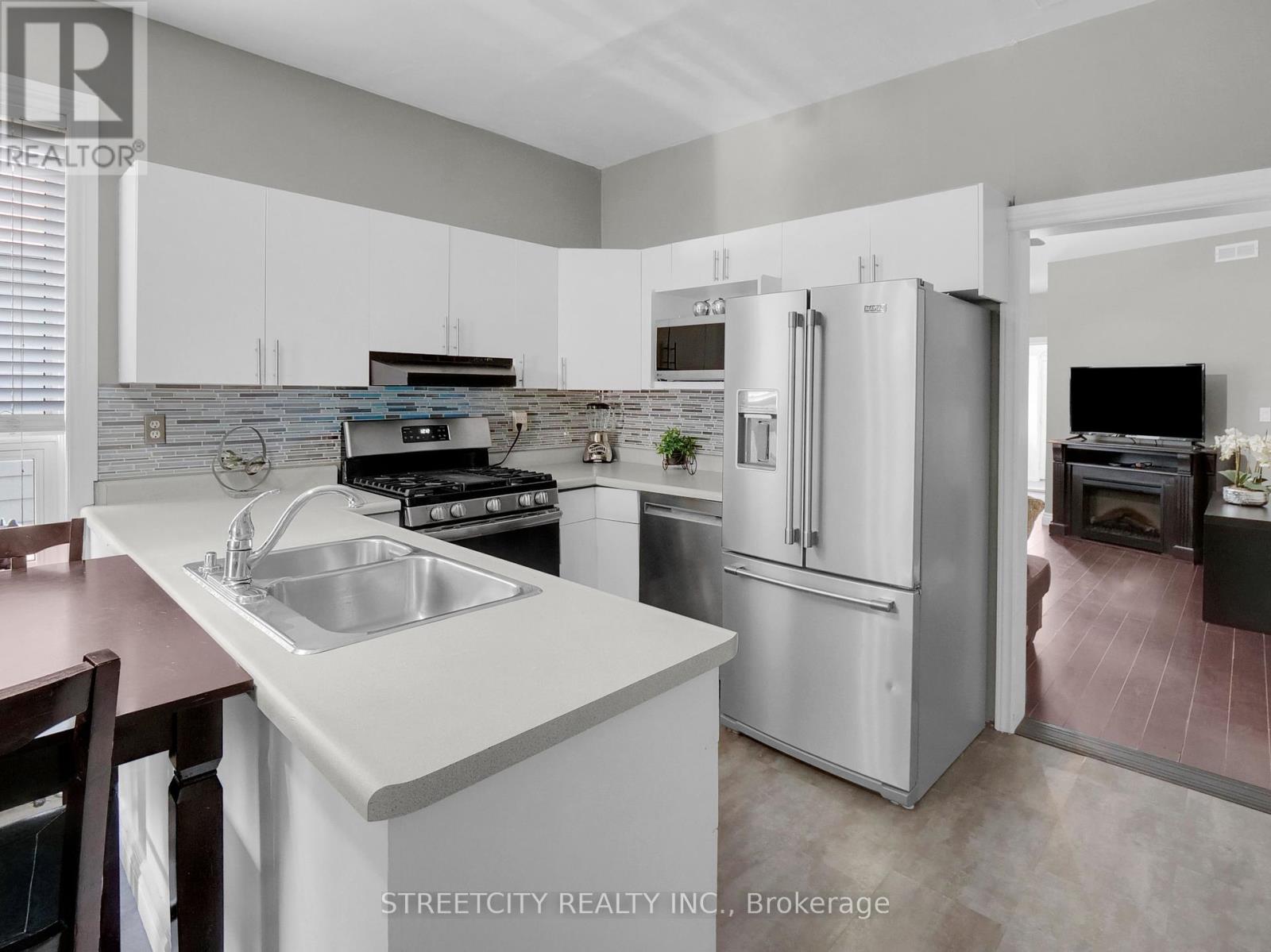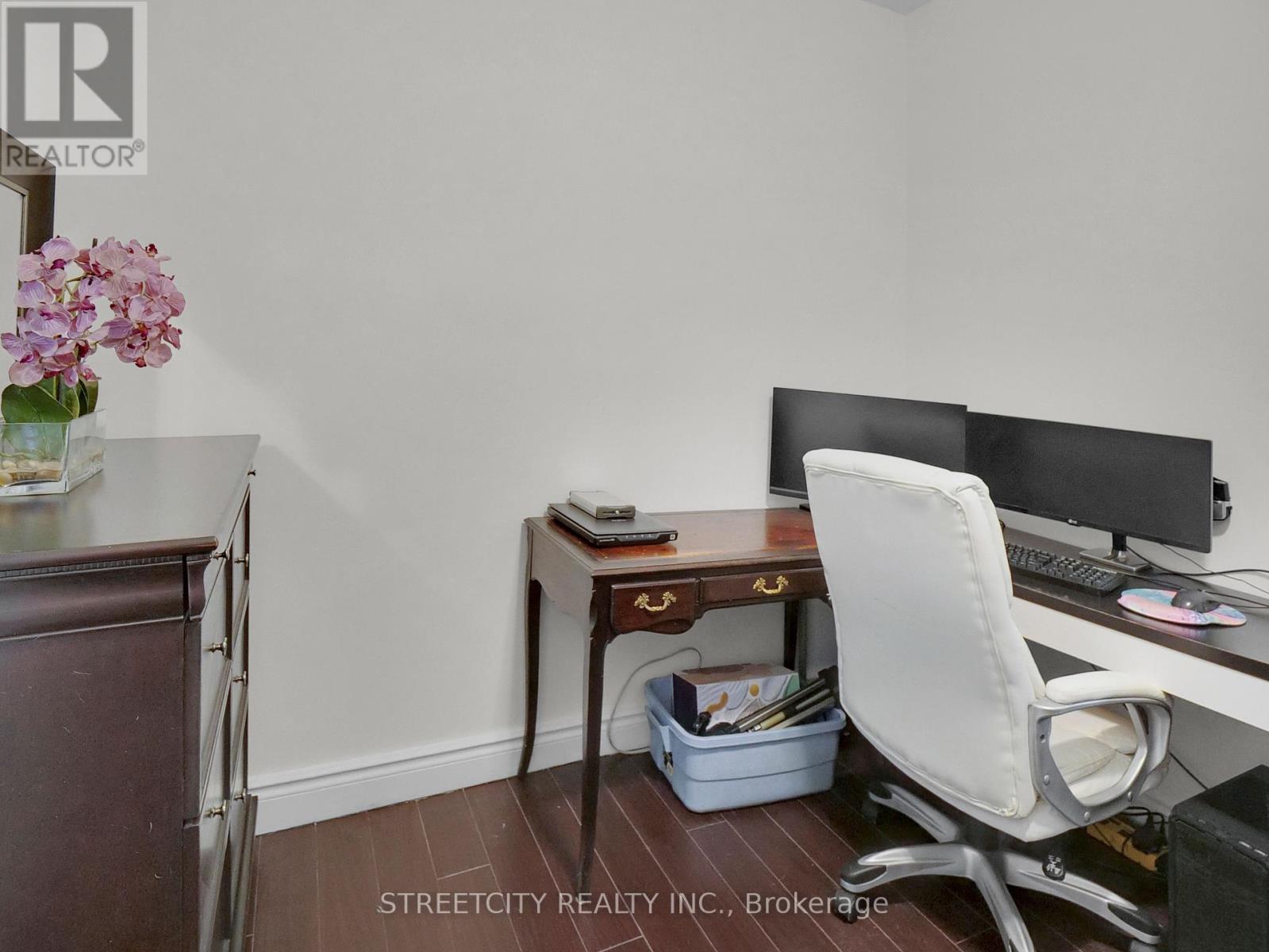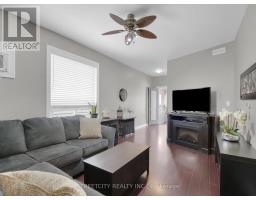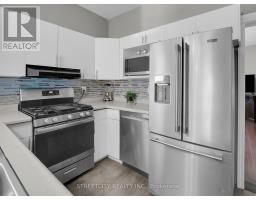1081 Florence Street London, Ontario N5W 2M7
$499,900
Welcome to 1081 Florence st. in London. This beautiful 3 bedroom bungalow with large heated detached garage is an amazing home for working professionals, investment opportunity or just a fantastic place to call home. Located just steps to The Factory entertainment complex, Hard Rock Hotel, Western Fair District and market, BMO sports centre, as well as numerous breweries and distilleries. You will never be short on something to do! This spacious 3 Bedroom home has been cared for and maintained by the same family for over 20yrs. With a great layout, boasting over 1200 sq ft. with grand primary bedroom, additional living space, and tasetfully finished with tons of storage, this home has an inviting feel with all the space you need. In the easy to maintain backyard, you'll walk out to a fantastic entertaining area, including a dining area with pergola, fire pit, and hot tub. You'll see there is ample parking for 8+ vehicles, including 2 potential spots in the heated garage/workshop, accessible by the remote automated gate. Many highlights including: New eavestrough 2025, Bathroom remodel 2023, upgraded insulation, steel roof on the house and garage, heated floors in the mud room and bathroom, electrical system, new front door, heated garage, and the list goes on. A fantastic house in the enterainment district of London. (id:50886)
Property Details
| MLS® Number | X12041868 |
| Property Type | Single Family |
| Community Name | East M |
| Amenities Near By | Schools, Public Transit |
| Community Features | Community Centre |
| Features | Gazebo |
| Parking Space Total | 11 |
Building
| Bathroom Total | 1 |
| Bedrooms Above Ground | 3 |
| Bedrooms Total | 3 |
| Age | 100+ Years |
| Appliances | Garage Door Opener Remote(s), Water Meter, Dishwasher, Dryer, Garage Door Opener, Water Heater, Stove, Washer, Refrigerator |
| Architectural Style | Bungalow |
| Basement Development | Unfinished |
| Basement Type | N/a (unfinished) |
| Construction Style Attachment | Detached |
| Cooling Type | Window Air Conditioner |
| Exterior Finish | Brick |
| Foundation Type | Block |
| Heating Fuel | Natural Gas |
| Heating Type | Radiant Heat |
| Stories Total | 1 |
| Size Interior | 1,100 - 1,500 Ft2 |
| Type | House |
| Utility Water | Municipal Water |
Parking
| Detached Garage | |
| Garage |
Land
| Acreage | No |
| Fence Type | Fenced Yard |
| Land Amenities | Schools, Public Transit |
| Sewer | Sanitary Sewer |
| Size Irregular | 30.1 X 168.6 Acre |
| Size Total Text | 30.1 X 168.6 Acre |
| Zoning Description | R2-2 |
Rooms
| Level | Type | Length | Width | Dimensions |
|---|---|---|---|---|
| Lower Level | Workshop | 3.79 m | 3.76 m | 3.79 m x 3.76 m |
| Lower Level | Laundry Room | 6.55 m | 3.36 m | 6.55 m x 3.36 m |
| Lower Level | Other | 3.79 m | 2.46 m | 3.79 m x 2.46 m |
| Main Level | Living Room | 4.98 m | 3.35 m | 4.98 m x 3.35 m |
| Main Level | Kitchen | 3.35 m | 2.57 m | 3.35 m x 2.57 m |
| Main Level | Dining Room | 3.35 m | 2.14 m | 3.35 m x 2.14 m |
| Main Level | Primary Bedroom | 5.07 m | 4.59 m | 5.07 m x 4.59 m |
| Main Level | Bedroom 2 | 2.75 m | 3.46 m | 2.75 m x 3.46 m |
| Main Level | Bedroom 3 | 2.75 m | 2.76 m | 2.75 m x 2.76 m |
https://www.realtor.ca/real-estate/28074931/1081-florence-street-london-east-m
Contact Us
Contact us for more information
Tom Cottle
Salesperson
519 York Street
London, Ontario N6B 1R4
(519) 649-6900


