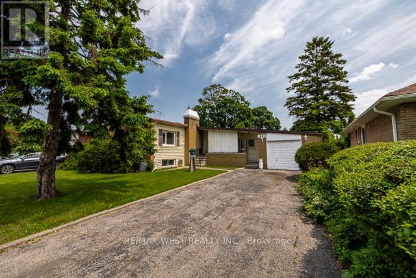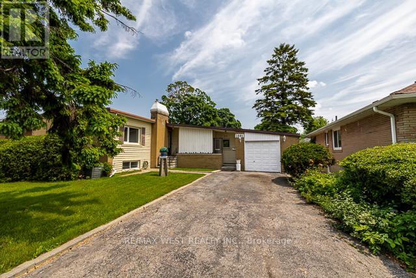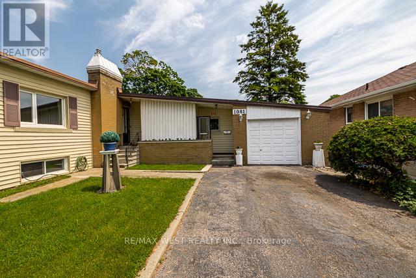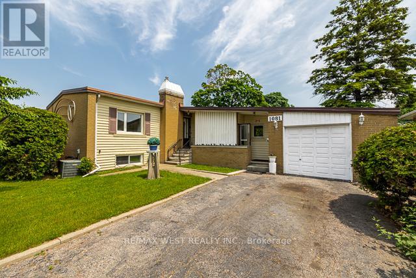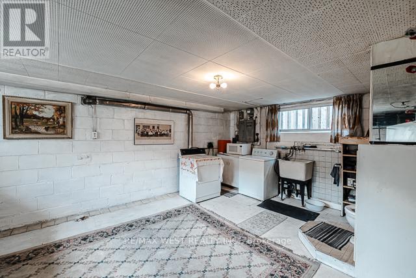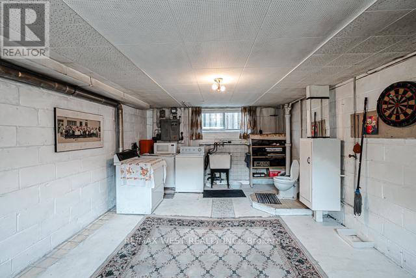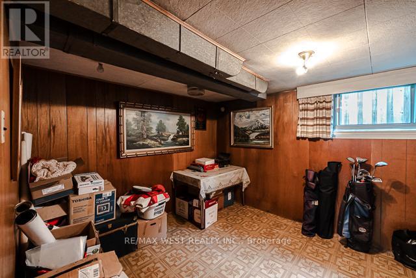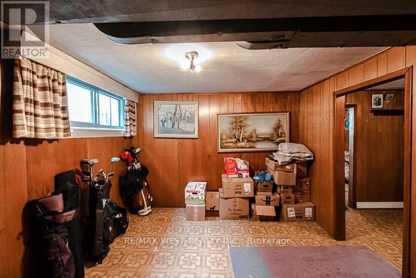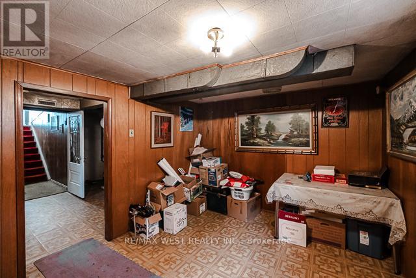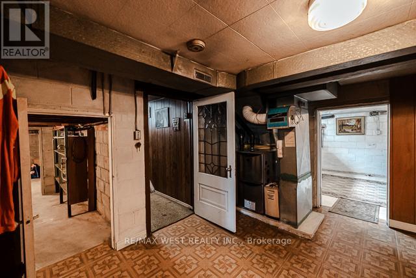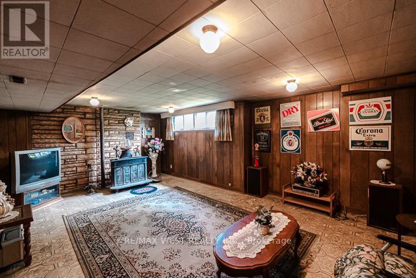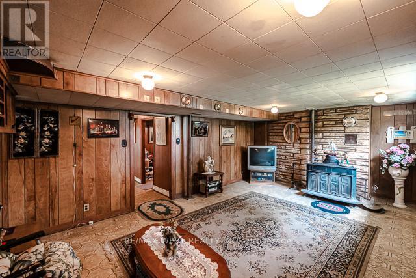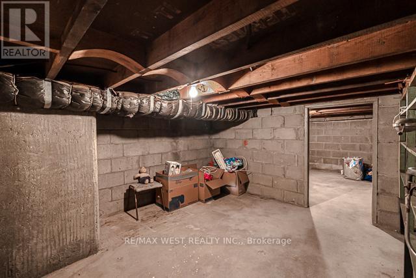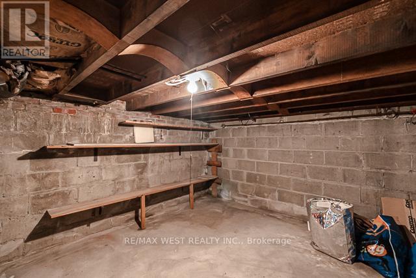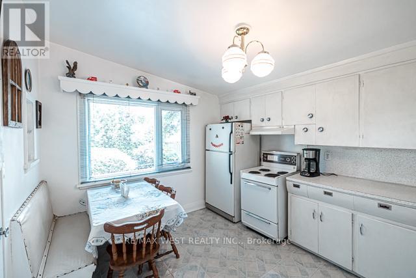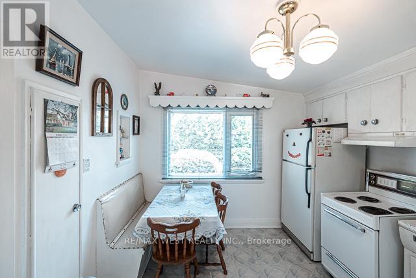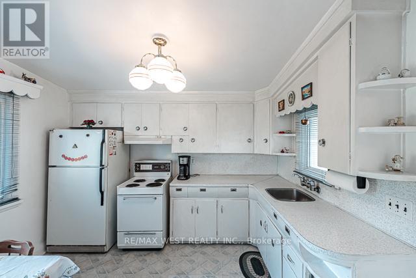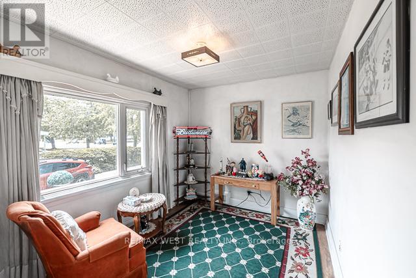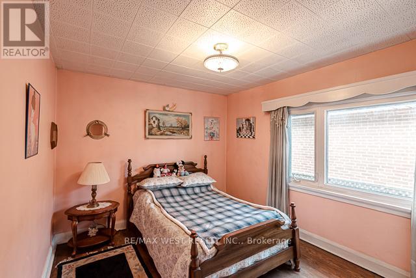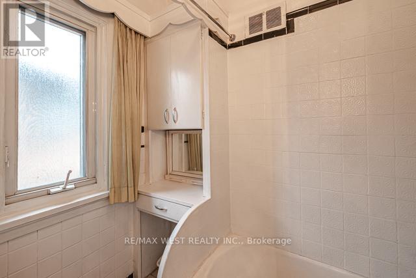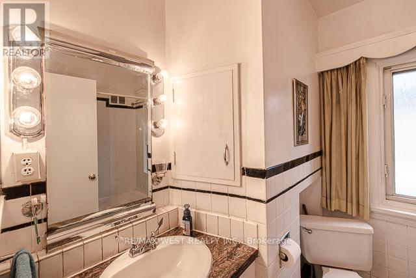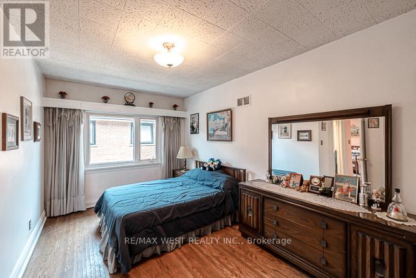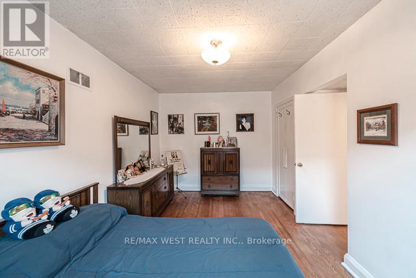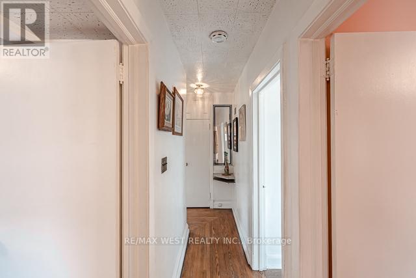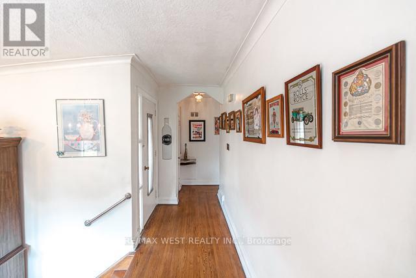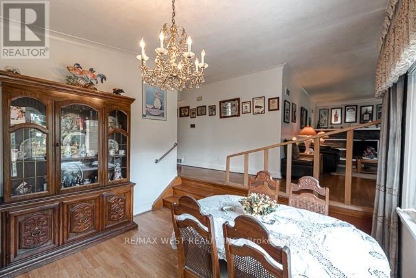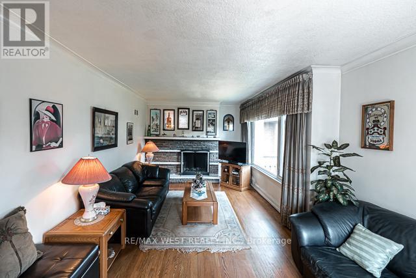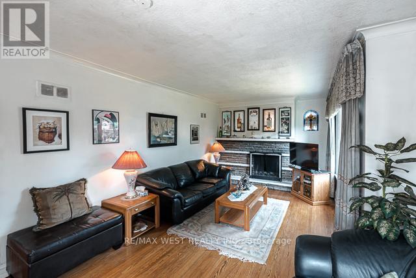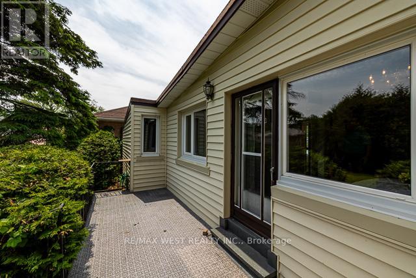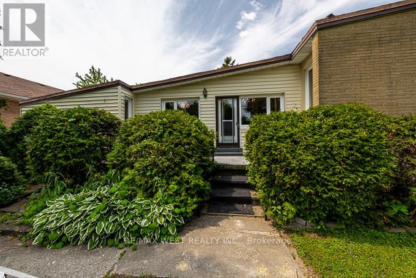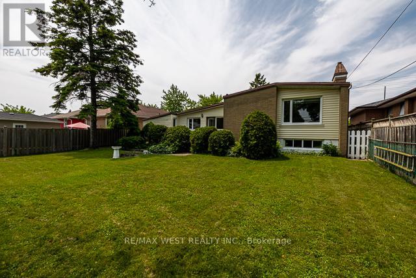1081 Islington Avenue Toronto, Ontario M8Z 4R8
3 Bedroom
1 Bathroom
1,100 - 1,500 ft2
Bungalow
Fireplace
Central Air Conditioning
Forced Air
$1,549,999
Welcome to 1081 Islington Ave. An amazing opportunity to own a home in South Etobicoke in the desirable Sunny Lea School district. First time for sale in 50 years! This clean and well kept home is sitting on a large lot; 63-62- conveniently located to transit, hwy's, schools, shopping, parks; also a 15 minute ride to downtown. This lovely home is a ideal location to raise a young family, or retire with the convenience of everything at your fingertips. (id:50886)
Property Details
| MLS® Number | W12212047 |
| Property Type | Single Family |
| Community Name | Stonegate-Queensway |
| Features | Carpet Free |
| Parking Space Total | 4 |
Building
| Bathroom Total | 1 |
| Bedrooms Above Ground | 3 |
| Bedrooms Total | 3 |
| Age | 51 To 99 Years |
| Amenities | Fireplace(s) |
| Appliances | Water Heater, Dryer, Stove, Washer, Window Coverings, Refrigerator |
| Architectural Style | Bungalow |
| Basement Development | Partially Finished |
| Basement Features | Separate Entrance |
| Basement Type | N/a (partially Finished) |
| Construction Style Attachment | Detached |
| Cooling Type | Central Air Conditioning |
| Exterior Finish | Aluminum Siding, Brick |
| Fireplace Present | Yes |
| Fireplace Total | 1 |
| Flooring Type | Hardwood, Vinyl |
| Foundation Type | Block |
| Heating Fuel | Natural Gas |
| Heating Type | Forced Air |
| Stories Total | 1 |
| Size Interior | 1,100 - 1,500 Ft2 |
| Type | House |
| Utility Water | Municipal Water |
Parking
| Attached Garage | |
| Garage |
Land
| Acreage | No |
| Sewer | Sanitary Sewer |
| Size Depth | 120 Ft |
| Size Frontage | 63 Ft ,7 In |
| Size Irregular | 63.6 X 120 Ft |
| Size Total Text | 63.6 X 120 Ft |
Rooms
| Level | Type | Length | Width | Dimensions |
|---|---|---|---|---|
| Basement | Primary Bedroom | 3.96 m | 5.97 m | 3.96 m x 5.97 m |
| Basement | Office | 3.96 m | 3.23 m | 3.96 m x 3.23 m |
| Basement | Laundry Room | 3.96 m | 6.4 m | 3.96 m x 6.4 m |
| Basement | Other | 3.35 m | 6.09 m | 3.35 m x 6.09 m |
| Main Level | Living Room | 6.19 m | 3.7 m | 6.19 m x 3.7 m |
| Main Level | Kitchen | 3.39 m | 3.2 m | 3.39 m x 3.2 m |
| Main Level | Primary Bedroom | 4.9 m | 3.2 m | 4.9 m x 3.2 m |
| Main Level | Bedroom 2 | 3.99 m | 2.99 m | 3.99 m x 2.99 m |
| Main Level | Bedroom 3 | 3.99 m | 2.7 m | 3.99 m x 2.7 m |
| Main Level | Dining Room | 3.39 m | 2.99 m | 3.39 m x 2.99 m |
Contact Us
Contact us for more information
Jennifer Andrade
Salesperson
RE/MAX West Realty Inc.
96 Rexdale Blvd.
Toronto, Ontario M9W 1N7
96 Rexdale Blvd.
Toronto, Ontario M9W 1N7
(416) 745-2300
(416) 745-1952
www.remaxwest.com/

