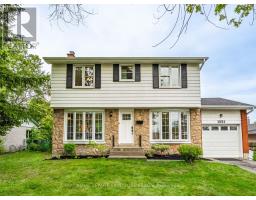1081 Pearson Drive Oakville, Ontario L6H 2A9
4 Bedroom
3 Bathroom
1,100 - 1,500 ft2
Fireplace
Central Air Conditioning
Forced Air
$1,249,900
Welcome to 1081 Pearson Dr. Here is your chance for a great 4 bedroom home in College Park. Original oak hardwood floors throughout the main and second floor. Bright and airy centre hall floor plan. Updated 4pc washroom on 2nd floor. Basement has large lookout windows in the rec room and new 3pc washroom. Standout Oakville location that is walking distance to Oakville Place, great parks and trails, White Oaks High School catchment area (IB program) and a quick access to the QEW and the Oakville GO Train station. (id:50886)
Open House
This property has open houses!
September
6
Saturday
Starts at:
1:00 pm
Ends at:4:00 pm
Property Details
| MLS® Number | W12371824 |
| Property Type | Single Family |
| Community Name | 1003 - CP College Park |
| Features | Flat Site |
| Parking Space Total | 3 |
Building
| Bathroom Total | 3 |
| Bedrooms Above Ground | 4 |
| Bedrooms Total | 4 |
| Age | 51 To 99 Years |
| Appliances | Blinds, Dishwasher, Dryer, Garage Door Opener, Hood Fan, Stove, Water Heater, Washer, Window Coverings, Refrigerator |
| Basement Development | Finished |
| Basement Type | Full (finished) |
| Construction Style Attachment | Detached |
| Cooling Type | Central Air Conditioning |
| Exterior Finish | Aluminum Siding, Brick |
| Fireplace Present | Yes |
| Fireplace Total | 1 |
| Flooring Type | Hardwood, Carpeted, Laminate, Tile |
| Foundation Type | Concrete |
| Half Bath Total | 1 |
| Heating Fuel | Natural Gas |
| Heating Type | Forced Air |
| Stories Total | 2 |
| Size Interior | 1,100 - 1,500 Ft2 |
| Type | House |
| Utility Water | Municipal Water |
Parking
| Attached Garage | |
| Garage |
Land
| Acreage | No |
| Sewer | Sanitary Sewer |
| Size Irregular | 60 X 143.9 Acre ; 58.10 Ft X 143.88 Ft X 60.65 Ft X 144.41 |
| Size Total Text | 60 X 143.9 Acre ; 58.10 Ft X 143.88 Ft X 60.65 Ft X 144.41|under 1/2 Acre |
| Zoning Description | Rl7-0 |
Rooms
| Level | Type | Length | Width | Dimensions |
|---|---|---|---|---|
| Second Level | Primary Bedroom | 3.4 m | 3.71 m | 3.4 m x 3.71 m |
| Second Level | Bedroom 2 | 2.36 m | 3.28 m | 2.36 m x 3.28 m |
| Second Level | Bedroom 3 | 2.95 m | 3.25 m | 2.95 m x 3.25 m |
| Second Level | Bedroom 4 | 2.95 m | 3 m | 2.95 m x 3 m |
| Basement | Recreational, Games Room | 3.25 m | 6.27 m | 3.25 m x 6.27 m |
| Basement | Exercise Room | 2.64 m | 2.95 m | 2.64 m x 2.95 m |
| Basement | Laundry Room | 264 m | 1.73 m | 264 m x 1.73 m |
| Ground Level | Living Room | 6.43 m | 3.38 m | 6.43 m x 3.38 m |
| Ground Level | Dining Room | 2.84 m | 3.03 m | 2.84 m x 3.03 m |
| Ground Level | Kitchen | 2.67 m | 3.38 m | 2.67 m x 3.38 m |
Contact Us
Contact us for more information
Liem Vien
Broker
Royal LePage Signature Realty
201-30 Eglinton Ave West
Mississauga, Ontario L5R 3E7
201-30 Eglinton Ave West
Mississauga, Ontario L5R 3E7
(905) 568-2121
(905) 568-2588





































































































