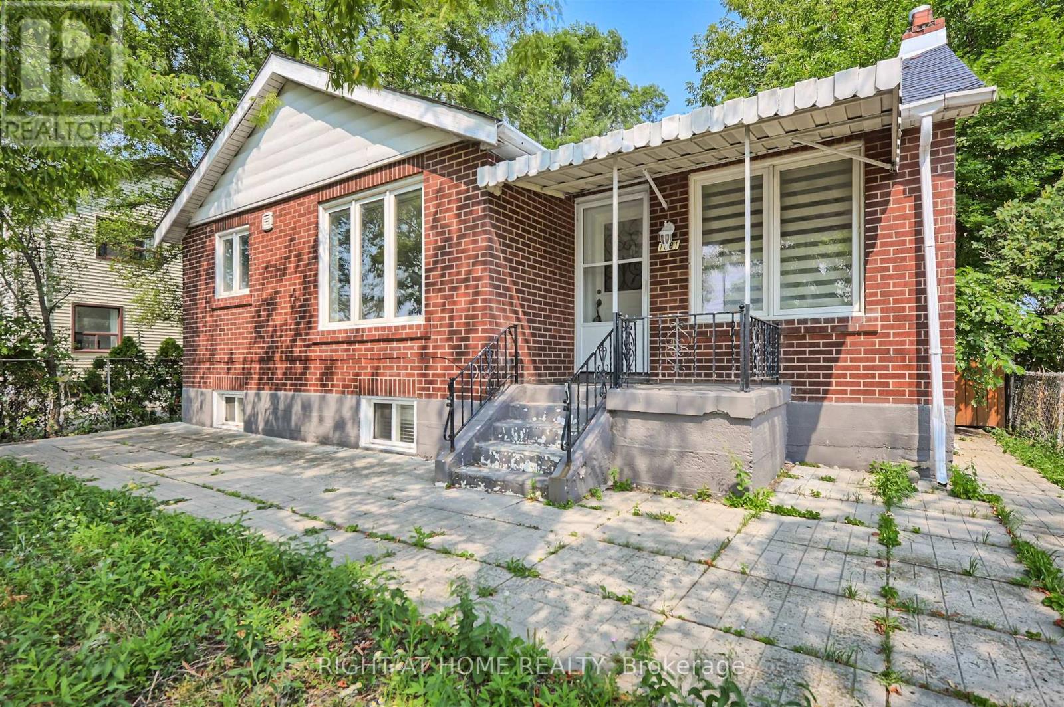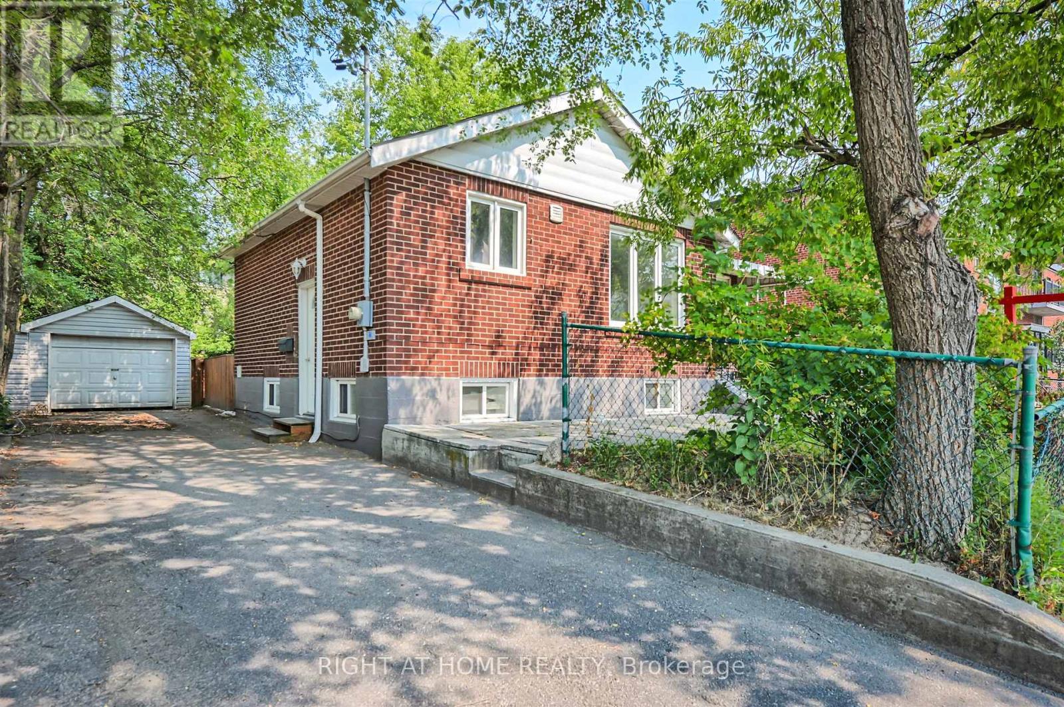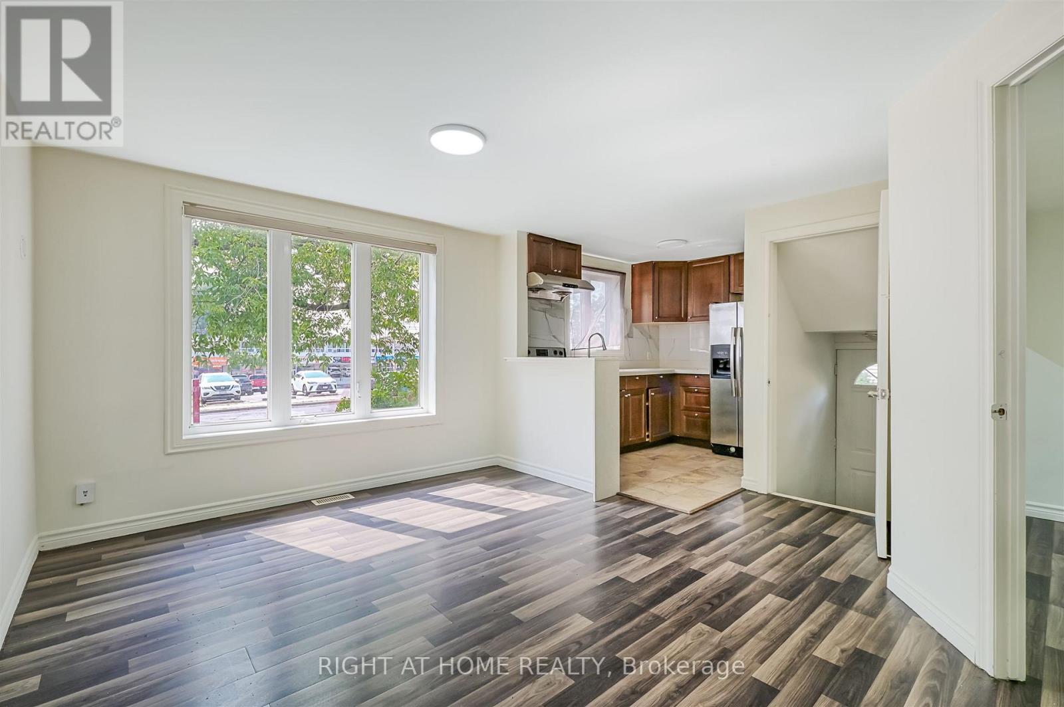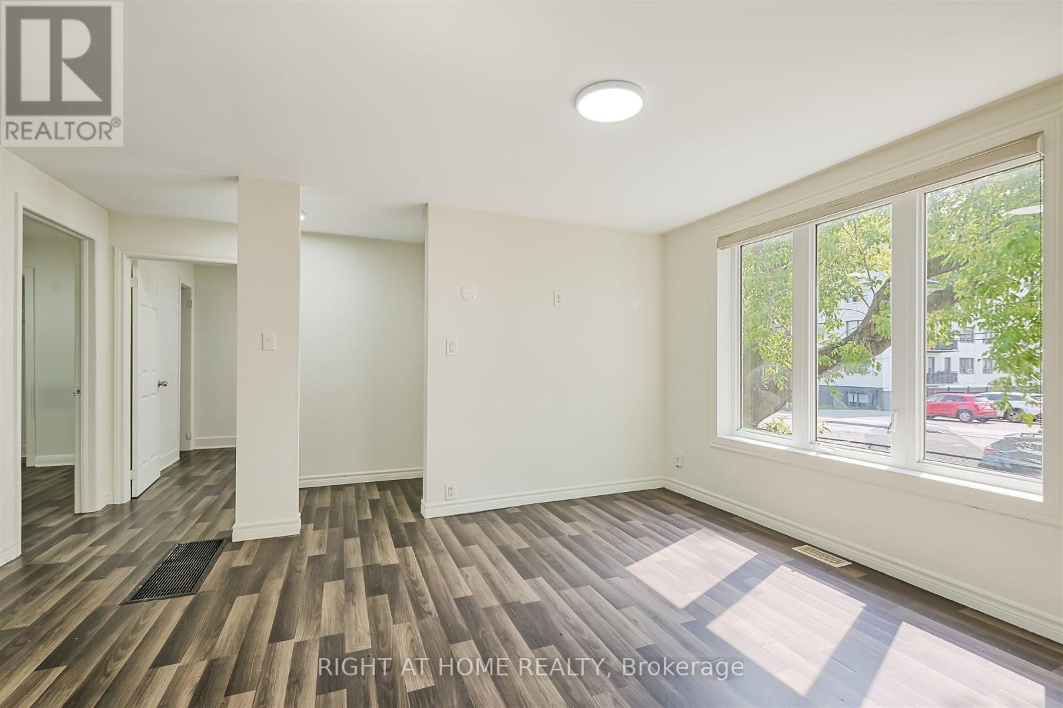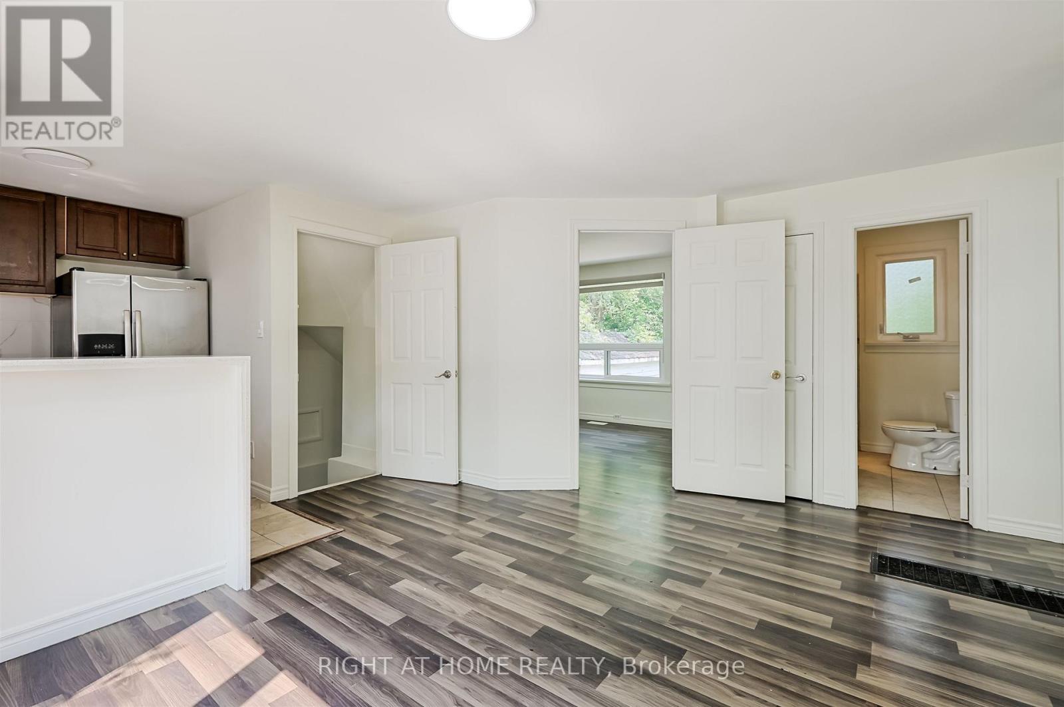1081 Victoria Park Avenue Toronto, Ontario M4B 2K2
$998,500
Turnkey Investment Opportunity on Premium 50x106 Ft Lot! Fantastic chance to own a fully renovated detached home with strong income potential in a high-demand area. Main level features a bright and spacious 3-bedroom layout with updated finishes, including quartz countertops, modern backsplash, pot lights, and fresh paint.The separate entrance leads to a fully finished basement apartment with 2 bedrooms ideal for rental income or extended family. Long private driveway fits 3 vehicles with separate garage at the end. Prime location just steps to TTC, No Frills, schools, and shopping. Close to subway station and major highways making it attractive to both tenants and future buyers. A low-maintenance, high-return property perfect for investors looking for steady cash flow and long-term appreciation. Don't miss out on this one! (id:50886)
Property Details
| MLS® Number | E12325925 |
| Property Type | Single Family |
| Community Name | Clairlea-Birchmount |
| Equipment Type | Water Heater |
| Features | Carpet Free |
| Parking Space Total | 4 |
| Rental Equipment Type | Water Heater |
Building
| Bathroom Total | 2 |
| Bedrooms Above Ground | 3 |
| Bedrooms Below Ground | 2 |
| Bedrooms Total | 5 |
| Appliances | Dryer, Hood Fan, Two Stoves, Washer, Window Coverings, Two Refrigerators |
| Architectural Style | Bungalow |
| Basement Features | Apartment In Basement, Separate Entrance |
| Basement Type | N/a |
| Construction Style Attachment | Detached |
| Cooling Type | Central Air Conditioning |
| Exterior Finish | Brick |
| Flooring Type | Laminate, Tile |
| Foundation Type | Concrete |
| Heating Fuel | Natural Gas |
| Heating Type | Forced Air |
| Stories Total | 1 |
| Size Interior | 700 - 1,100 Ft2 |
| Type | House |
| Utility Water | Municipal Water |
Parking
| Detached Garage | |
| Garage |
Land
| Acreage | No |
| Sewer | Sanitary Sewer |
| Size Depth | 106 Ft |
| Size Frontage | 50 Ft |
| Size Irregular | 50 X 106 Ft |
| Size Total Text | 50 X 106 Ft |
Rooms
| Level | Type | Length | Width | Dimensions |
|---|---|---|---|---|
| Basement | Bedroom | 2.97 m | 2.36 m | 2.97 m x 2.36 m |
| Basement | Living Room | 3.08 m | 3.02 m | 3.08 m x 3.02 m |
| Basement | Kitchen | 3.08 m | 2.68 m | 3.08 m x 2.68 m |
| Basement | Bedroom | 4.1 m | 2.66 m | 4.1 m x 2.66 m |
| Main Level | Living Room | 4.01 m | 3.33 m | 4.01 m x 3.33 m |
| Main Level | Dining Room | 4.01 m | 3.33 m | 4.01 m x 3.33 m |
| Main Level | Kitchen | 2.74 m | 1.92 m | 2.74 m x 1.92 m |
| Main Level | Primary Bedroom | 4.21 m | 3.26 m | 4.21 m x 3.26 m |
| Main Level | Bedroom 2 | 3.02 m | 2.1 m | 3.02 m x 2.1 m |
| Main Level | Bedroom 3 | 2.74 m | 2.41 m | 2.74 m x 2.41 m |
Contact Us
Contact us for more information
Johnny Dung Nguyen
Salesperson
1396 Don Mills Rd Unit B-121
Toronto, Ontario M3B 0A7
(416) 391-3232
(416) 391-0319
www.rightathomerealty.com/

