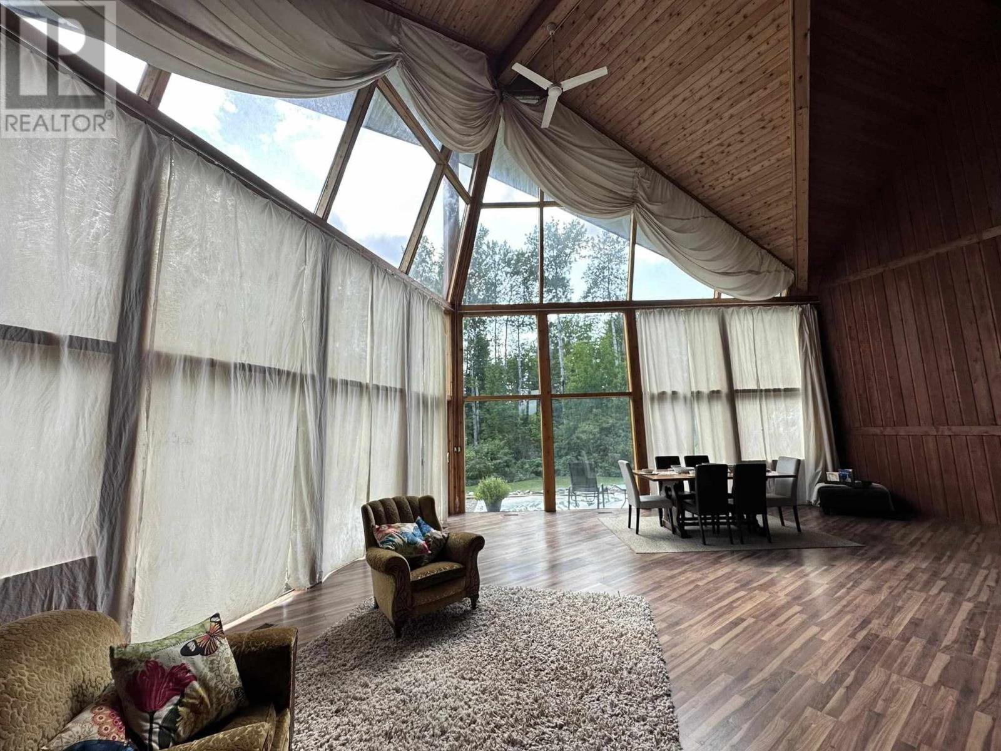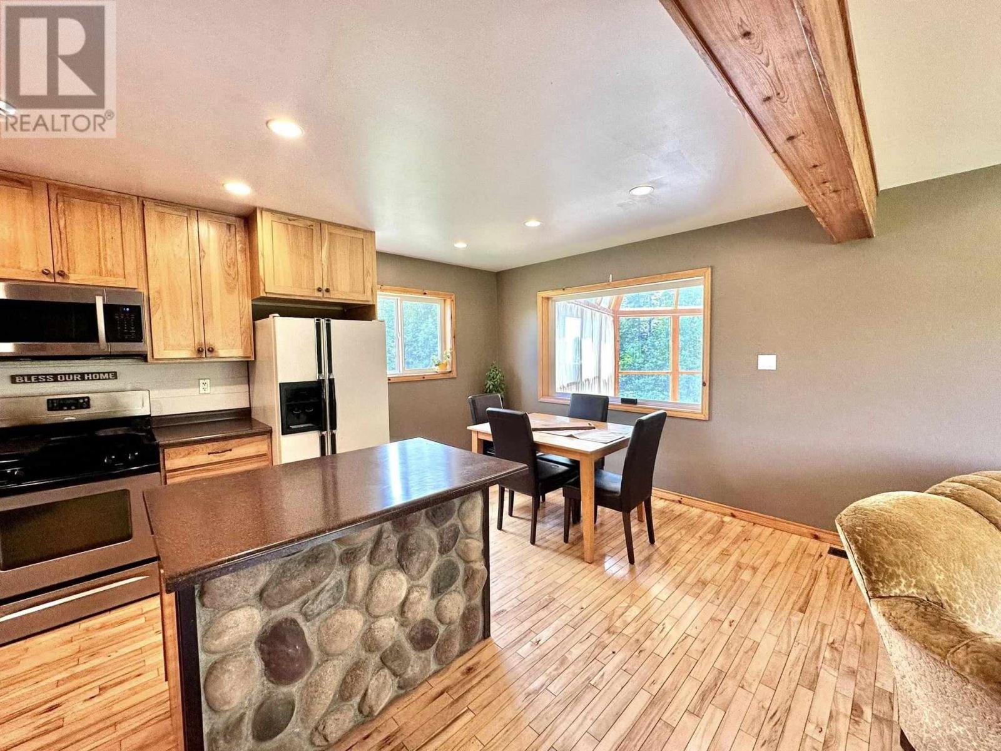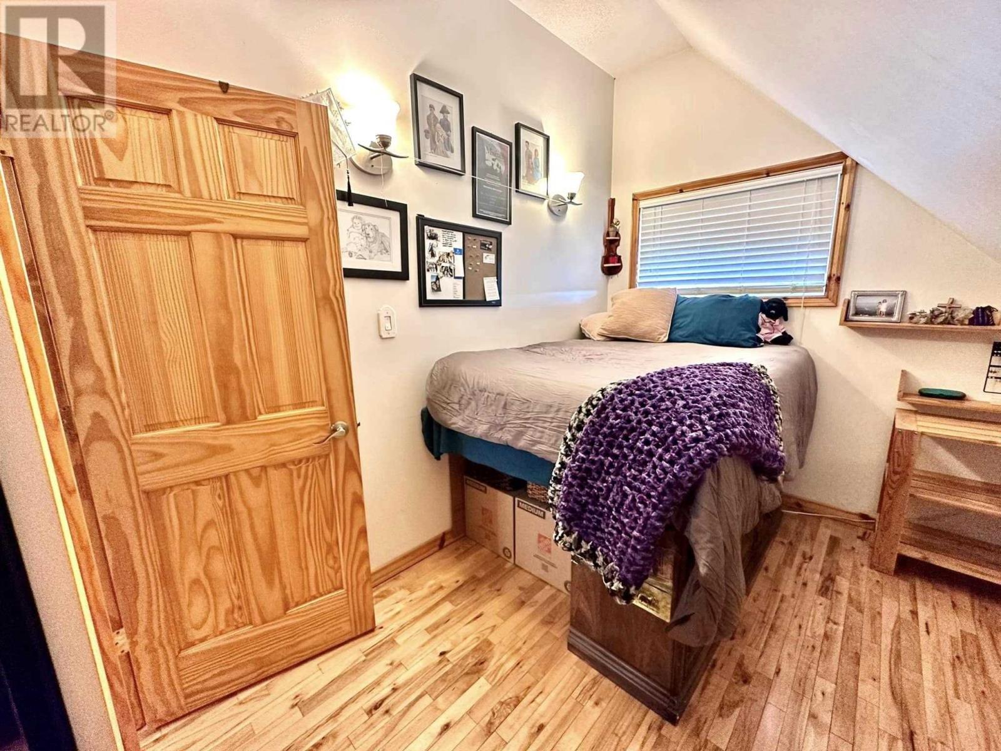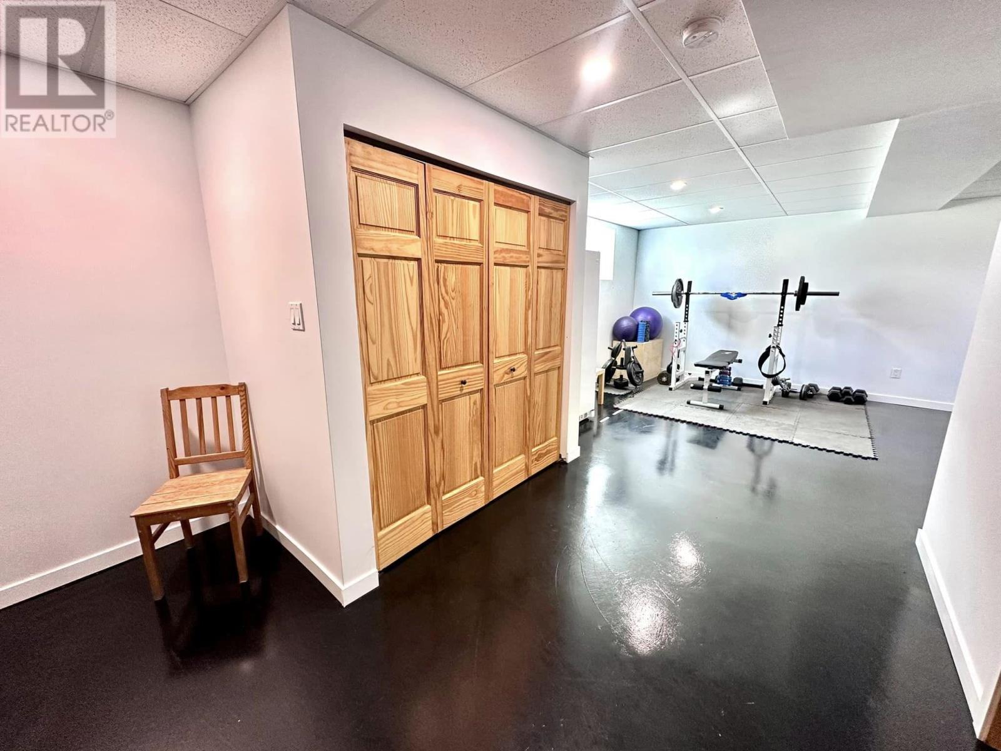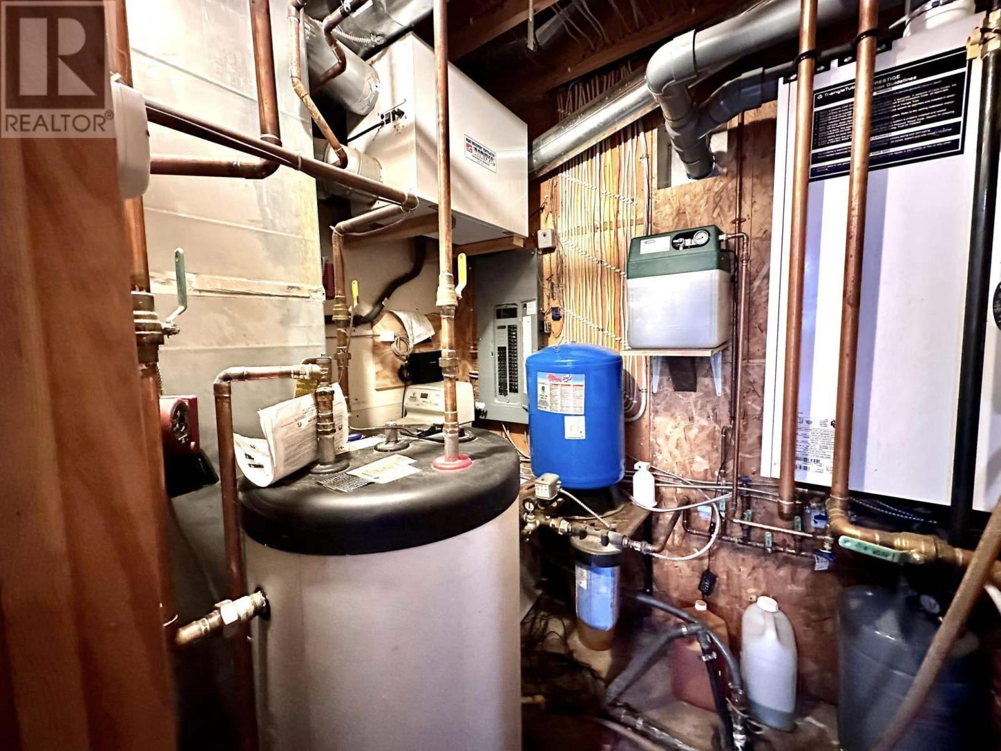10810 John St Rd Murillo, Ontario P0T 2G0
$829,900
Stunning Unique Murillo Home on 25 Acres! Discover your dream retreat in this exceptional Murillo home, built 15 years ago on 25 picturesque acres. This 4-bedroom, 2-bathroom is 2,400 sq ft (+ additional living space above the garage) and blends comfort and adventure seamlessly. The main floor features a spacious library/office with built-in shelving, an inviting open-concept living, dining, living and kitchen area, and a 1,300 sq ft sunroom with 25-foot ceilings, a wood-burning stove, a pizza oven, and a rock climbing wall. Upstairs, enjoy a large master bedroom, a 4-piece bathroom, and two additional bedrooms. The fully insulated basement includes another bedroom, rec-room, storage room, laundry, and a walk-out to the side yard. A 3-car attached garage with a double storage loft offers additional space. The property boasts an artesian well, a scenic pond previously stocked with trout, and trails winding through the lush landscape. More features include: Natural gas in floor and forced air heat, Air conditioning, Low annual taxes (managed forest plan),Trails through the property, a large field at the back and Hardwood flooring. (id:50886)
Property Details
| MLS® Number | TB242677 |
| Property Type | Single Family |
| Community Name | Murillo |
| CommunicationType | High Speed Internet |
| Features | Crushed Stone Driveway |
| StorageType | Storage Shed |
| Structure | Shed |
Building
| BathroomTotal | 2 |
| BedroomsAboveGround | 3 |
| BedroomsBelowGround | 1 |
| BedroomsTotal | 4 |
| Appliances | Dishwasher, Water Softener, Stove, Dryer, Refrigerator, Washer |
| ArchitecturalStyle | Character |
| BasementDevelopment | Finished |
| BasementType | Full (finished) |
| ConstructionStyleAttachment | Detached |
| CoolingType | Air Conditioned, Air Exchanger, Central Air Conditioning |
| ExteriorFinish | Brick, Siding, Wood |
| FireplaceFuel | Gas |
| FireplacePresent | Yes |
| FireplaceTotal | 2 |
| FireplaceType | Woodstove,stove |
| FlooringType | Hardwood |
| FoundationType | Poured Concrete |
| HeatingFuel | Natural Gas, Wood |
| HeatingType | Boiler, Forced Air, In Floor Heating, Radiant/infra-red Heat, Wood Stove |
| SizeInterior | 2400 Sqft |
Parking
| Garage | |
| Gravel |
Land
| AccessType | Road Access |
| Acreage | Yes |
| Sewer | Septic System |
| SizeFrontage | 376.0100 |
| SizeIrregular | 25.31 |
| SizeTotal | 25.31 Ac|10 - 49.99 Acres |
| SizeTotalText | 25.31 Ac|10 - 49.99 Acres |
Rooms
| Level | Type | Length | Width | Dimensions |
|---|---|---|---|---|
| Second Level | Primary Bedroom | 17.9x10.11 | ||
| Second Level | Bedroom | 8.2x13.10 | ||
| Second Level | Bedroom | 8.9x12.4 | ||
| Second Level | Bathroom | 4pce | ||
| Basement | Recreation Room | 22x14 | ||
| Basement | Bedroom | 10.7x10 | ||
| Main Level | Living Room | 13.3x11.4 | ||
| Main Level | Kitchen | 11.2x8.8 | ||
| Main Level | Office | 8.2x18 | ||
| Main Level | Bathroom | 4pce | ||
| Main Level | Dining Room | 11.2x7.8 | ||
| Main Level | Sunroom | 37.10x36 |
Utilities
| Cable | Available |
| Electricity | Available |
| Natural Gas | Available |
| Telephone | Available |
https://www.realtor.ca/real-estate/27317246/10810-john-st-rd-murillo-murillo
Interested?
Contact us for more information
Alicia Moore
Salesperson
2821 Arthur St. E.
Thunder Bay, Ontario P7E 5P5






