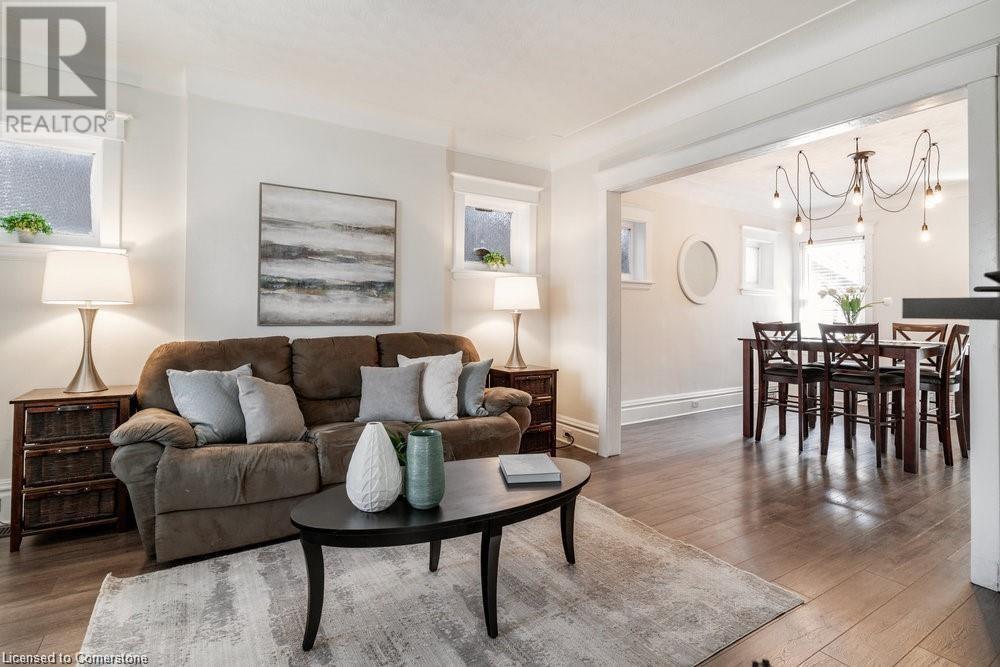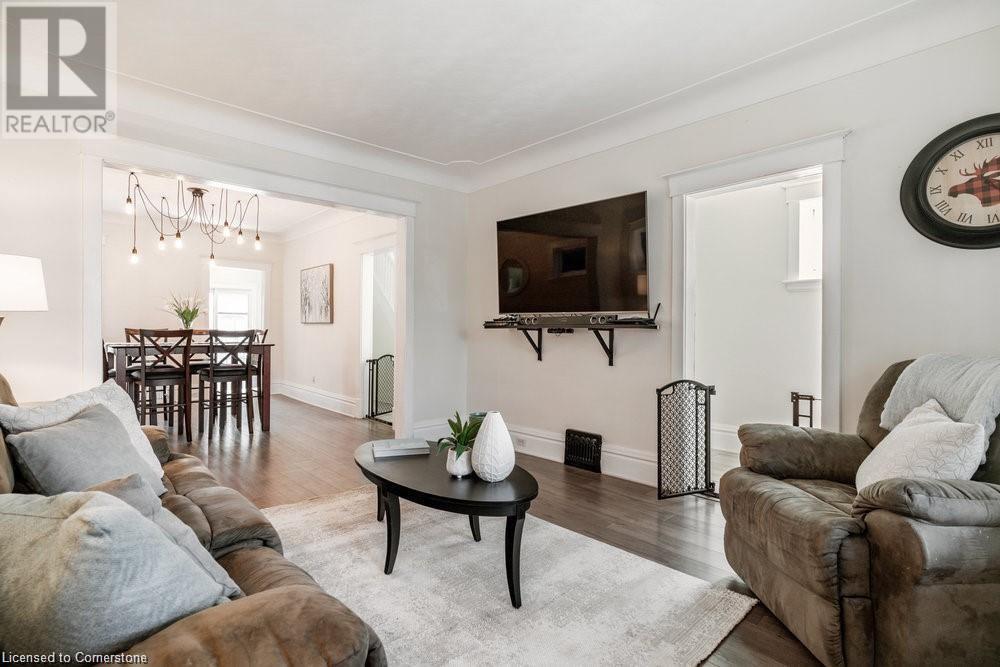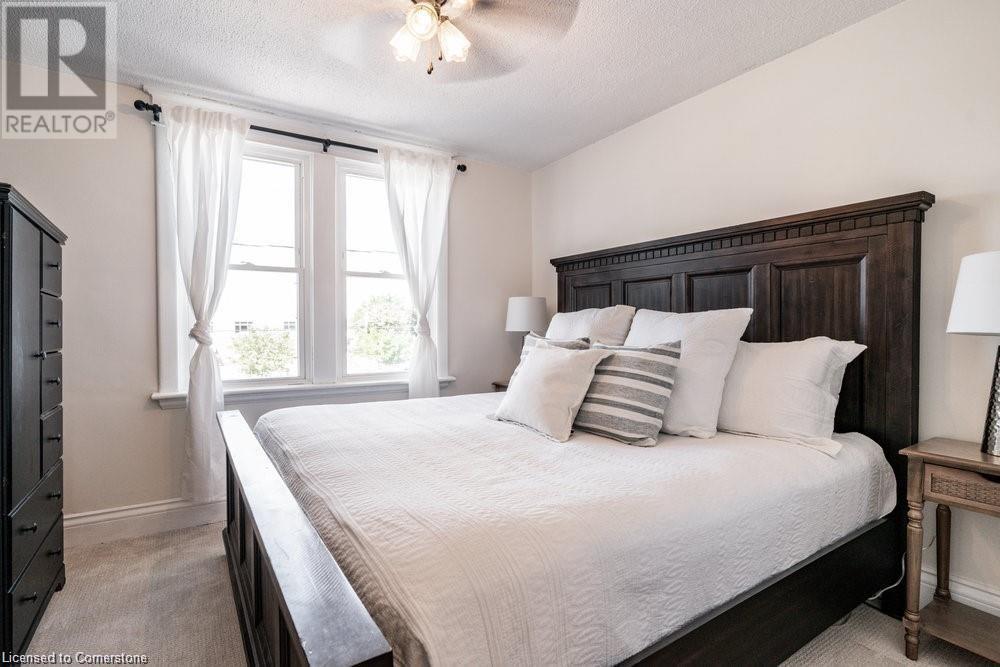1082 Cannon Street E Hamilton, Ontario L8L 2J1
3 Bedroom
1 Bathroom
1,248 ft2
Central Air Conditioning
Forced Air
$2,500 MonthlyExterior Maintenance
Conveniently located in the family friendly community of Crown Point, this 3 bedroom 1 ½ storey home offers trendy modern living, with large principle rooms, private outdoor living space, parking for 2 cars, laundry and plenty of storage. Walking distance to the trendy Ottawa Street District with boutique shops and many restaurants makes this a very desirable rental! Also close to Hwy access, public transportation and schools. (id:50886)
Property Details
| MLS® Number | 40707834 |
| Property Type | Single Family |
| Amenities Near By | Hospital, Park, Place Of Worship, Playground, Public Transit, Schools, Shopping |
| Equipment Type | None |
| Features | Paved Driveway |
| Parking Space Total | 1 |
| Rental Equipment Type | None |
Building
| Bathroom Total | 1 |
| Bedrooms Above Ground | 3 |
| Bedrooms Total | 3 |
| Appliances | Dishwasher, Dryer, Freezer, Microwave, Refrigerator, Stove, Washer, Window Coverings |
| Basement Development | Unfinished |
| Basement Type | Full (unfinished) |
| Construction Style Attachment | Detached |
| Cooling Type | Central Air Conditioning |
| Exterior Finish | Aluminum Siding, Brick |
| Foundation Type | Block |
| Heating Fuel | Natural Gas |
| Heating Type | Forced Air |
| Stories Total | 2 |
| Size Interior | 1,248 Ft2 |
| Type | House |
| Utility Water | Municipal Water |
Land
| Access Type | Highway Access |
| Acreage | No |
| Land Amenities | Hospital, Park, Place Of Worship, Playground, Public Transit, Schools, Shopping |
| Sewer | Municipal Sewage System |
| Size Depth | 90 Ft |
| Size Frontage | 25 Ft |
| Size Total Text | Under 1/2 Acre |
| Zoning Description | R |
Rooms
| Level | Type | Length | Width | Dimensions |
|---|---|---|---|---|
| Second Level | 4pc Bathroom | Measurements not available | ||
| Second Level | Bedroom | 9'10'' x 8'8'' | ||
| Second Level | Bedroom | 10'6'' x 8'5'' | ||
| Second Level | Primary Bedroom | 11'2'' x 10'4'' | ||
| Basement | Utility Room | 16'0'' x 7'0'' | ||
| Basement | Laundry Room | 20'9'' x 16'0'' | ||
| Main Level | Dining Room | 13'11'' x 10'9'' | ||
| Main Level | Living Room | 13'11'' x 11'11'' | ||
| Main Level | Kitchen | 12'2'' x 11'11'' |
https://www.realtor.ca/real-estate/28055984/1082-cannon-street-e-hamilton
Contact Us
Contact us for more information
Danielle Grant
Salesperson
Real Broker Ontario Ltd.
130 King Street W. Suite 1900d
Toronto, Ontario M5X 1E3
130 King Street W. Suite 1900d
Toronto, Ontario M5X 1E3
(888) 311-1172























