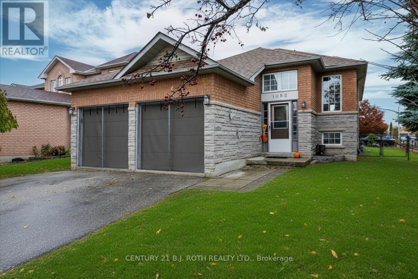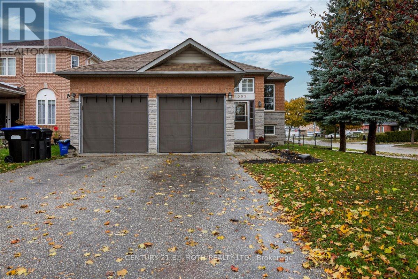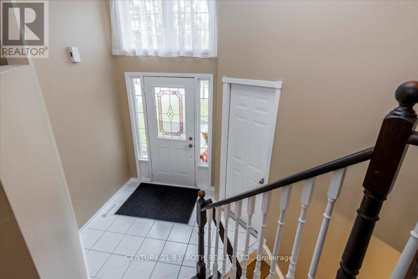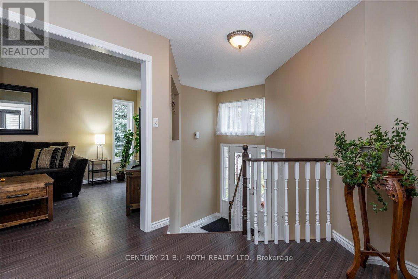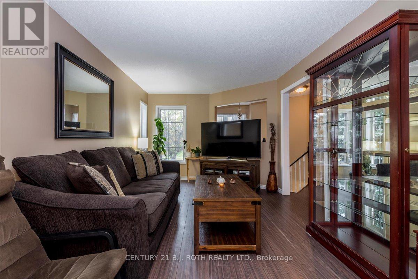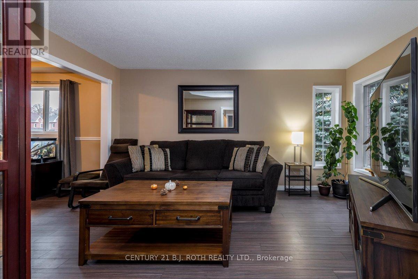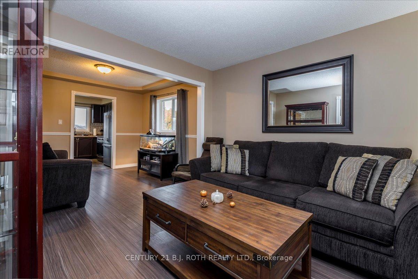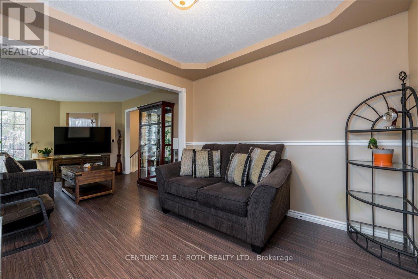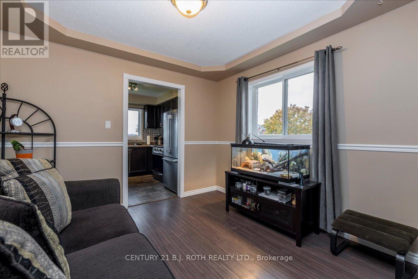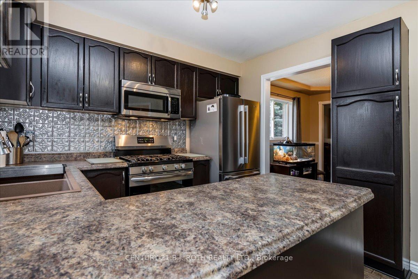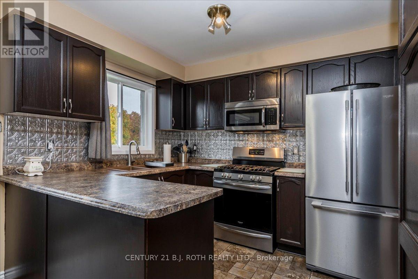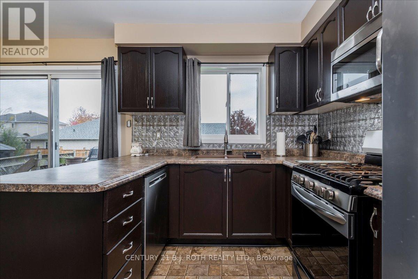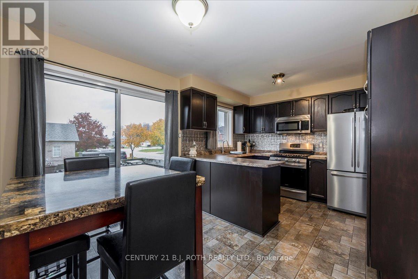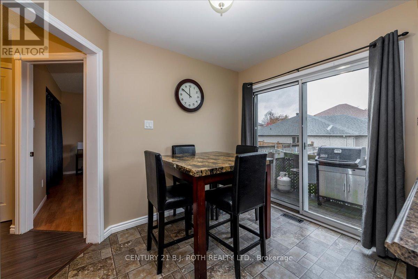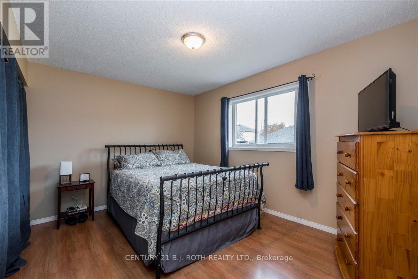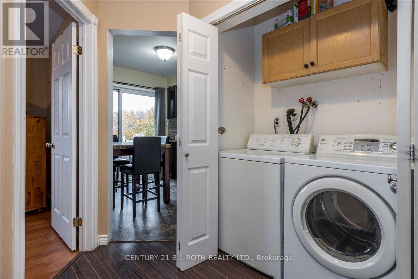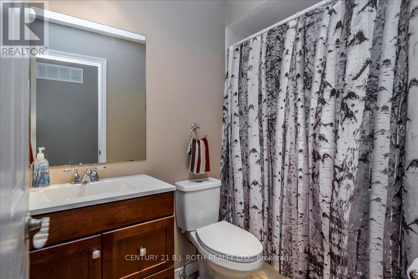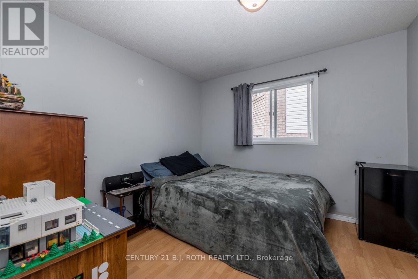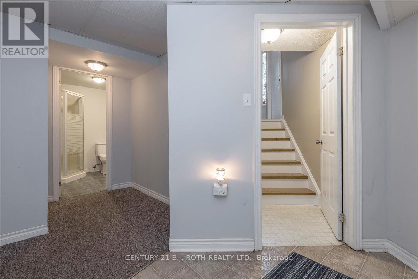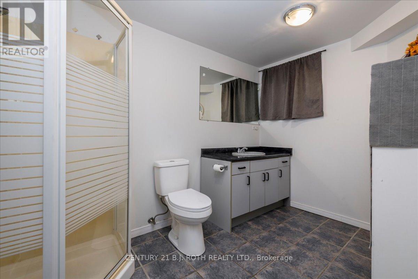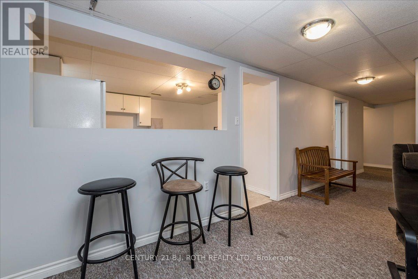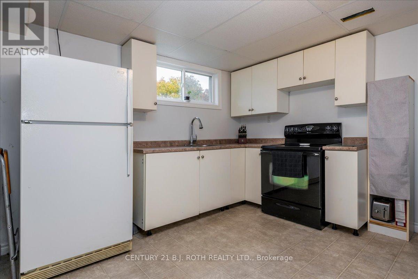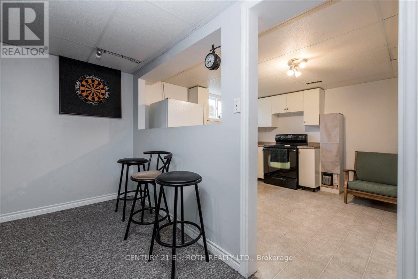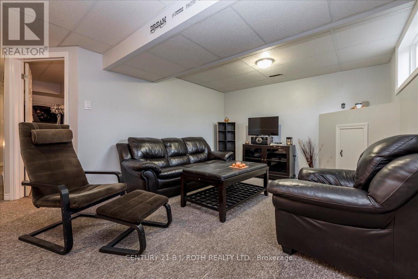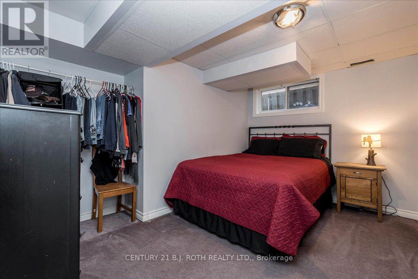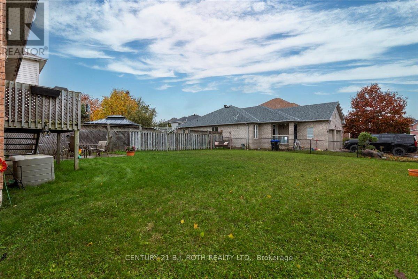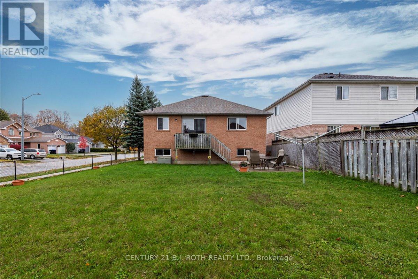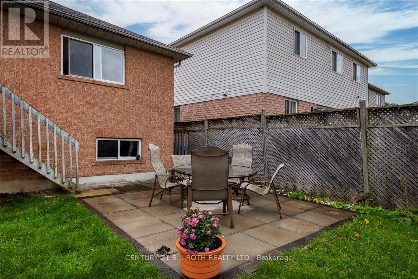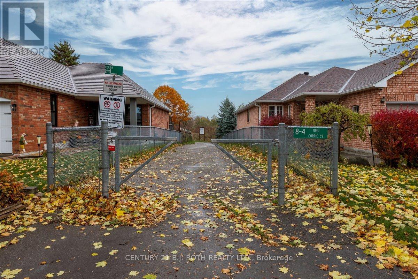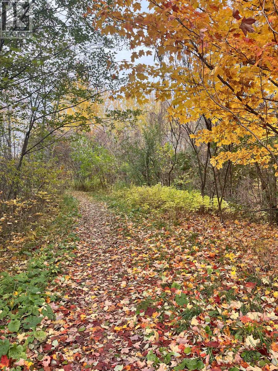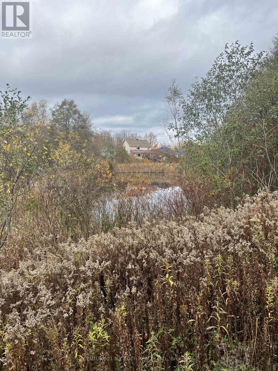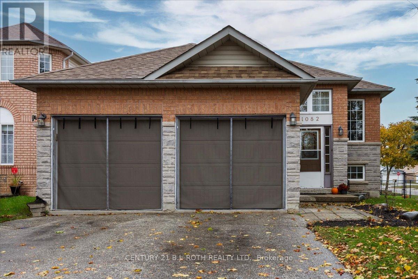1082 Kensington Street Innisfil, Ontario L9S 1V1
$824,900
Welcome to 1082 Kensington St, a beautifully maintained all-brick raised bungalow on a desirable corner lot with no sidewalk in Alcona! Offering a generous 2,211 sq. ft. of living space, this home features two fully equipped kitchens and a layout ideal for multi-generational living or rental potential. The bright, freshly painted, carpet-free main floor showcases a stunning kitchen with refaced and stained cupboards (Aug 2025), main floor laundry, and a seamless walkout from the kitchen to the deck-perfect for morning coffee or summer BBQs. Enjoy the lower-level patio for entertaining, surrounded by a fully fenced yard for privacy and peace of mind. Thoughtful updates include windows replaced in 1997, garage doors and screens updated about 5 years ago for bug-free evenings, and a roof done in 2017. The fully insulated double-car garage offers year-round functionality, while the bright lower level features above-grade windows, a spacious 2-bedroom in-law suite with 3 appliances, a 3-pc bath with stand-up shower, 200-amp service, and a second laundry hookup in the furnace room. With ample storage under the stairs, a landscaped patio, a single gate on the west, and a double-wide gate on the east for utility access-plus parking for up to 6 vehicles-this property perfectly blends comfort, function, and curb appeal. Directly across the street, a beautiful and tranquil walking trail leads to a scenic pond, adding to the peaceful, family-friendly charm of this prime Alcona location close to the beach, grocery stores, schools, and tons of amenities! (id:50886)
Property Details
| MLS® Number | N12511964 |
| Property Type | Single Family |
| Community Name | Rural Innisfil |
| Amenities Near By | Beach, Park, Schools |
| Community Features | Community Centre |
| Equipment Type | Water Heater |
| Features | Flat Site, Dry, Sump Pump, In-law Suite |
| Parking Space Total | 4 |
| Rental Equipment Type | Water Heater |
| Structure | Patio(s) |
Building
| Bathroom Total | 2 |
| Bedrooms Above Ground | 5 |
| Bedrooms Total | 5 |
| Age | 16 To 30 Years |
| Appliances | Garage Door Opener Remote(s), Range, Water Heater, Water Meter, Water Purifier, Blinds, Dishwasher, Dryer, Microwave, Stove, Washer, Refrigerator |
| Architectural Style | Raised Bungalow |
| Basement Development | Finished |
| Basement Type | Full (finished) |
| Construction Style Attachment | Detached |
| Cooling Type | Central Air Conditioning |
| Exterior Finish | Stone, Brick |
| Fire Protection | Smoke Detectors |
| Foundation Type | Concrete |
| Heating Fuel | Natural Gas |
| Heating Type | Forced Air |
| Stories Total | 1 |
| Size Interior | 1,100 - 1,500 Ft2 |
| Type | House |
| Utility Water | Municipal Water |
Parking
| Attached Garage | |
| No Garage |
Land
| Acreage | No |
| Fence Type | Fenced Yard |
| Land Amenities | Beach, Park, Schools |
| Landscape Features | Landscaped |
| Sewer | Sanitary Sewer |
| Size Depth | 125 Ft |
| Size Frontage | 34 Ft |
| Size Irregular | 34 X 125 Ft |
| Size Total Text | 34 X 125 Ft|under 1/2 Acre |
| Zoning Description | Res |
Rooms
| Level | Type | Length | Width | Dimensions |
|---|---|---|---|---|
| Basement | Bedroom | 3.13 m | 4.1 m | 3.13 m x 4.1 m |
| Basement | Bedroom | 3.94 m | 3.25 m | 3.94 m x 3.25 m |
| Basement | Utility Room | 3.37 m | 4.13 m | 3.37 m x 4.13 m |
| Basement | Bathroom | 3.37 m | 4.13 m | 3.37 m x 4.13 m |
| Basement | Kitchen | 3.26 m | 3.92 m | 3.26 m x 3.92 m |
| Basement | Recreational, Games Room | 5.55 m | 4.37 m | 5.55 m x 4.37 m |
| Main Level | Kitchen | 4.76 m | 3.04 m | 4.76 m x 3.04 m |
| Main Level | Dining Room | 3.17 m | 3 m | 3.17 m x 3 m |
| Main Level | Living Room | 3.17 m | 4.61 m | 3.17 m x 4.61 m |
| Main Level | Primary Bedroom | 4.05 m | 3.05 m | 4.05 m x 3.05 m |
| Main Level | Bedroom | 2.99 m | 3.09 m | 2.99 m x 3.09 m |
| Main Level | Bedroom | 2.99 m | 2.97 m | 2.99 m x 2.97 m |
| Main Level | Bathroom | 1.51 m | 2.41 m | 1.51 m x 2.41 m |
Utilities
| Cable | Installed |
| Electricity | Installed |
| Sewer | Installed |
https://www.realtor.ca/real-estate/29070104/1082-kensington-street-innisfil-rural-innisfil
Contact Us
Contact us for more information
Tia Sanginesi
Salesperson
www.propertygirlz.ca/
www.facebook.com/Propertygirlz.ca/
www.linkedin.com/in/tia-sanginesi-78932618/
684 Veteran's Dr #1a, 104515 & 106418
Barrie, Ontario L9J 0H6
(705) 797-4875
(705) 726-5558
www.rightathomerealty.com/

