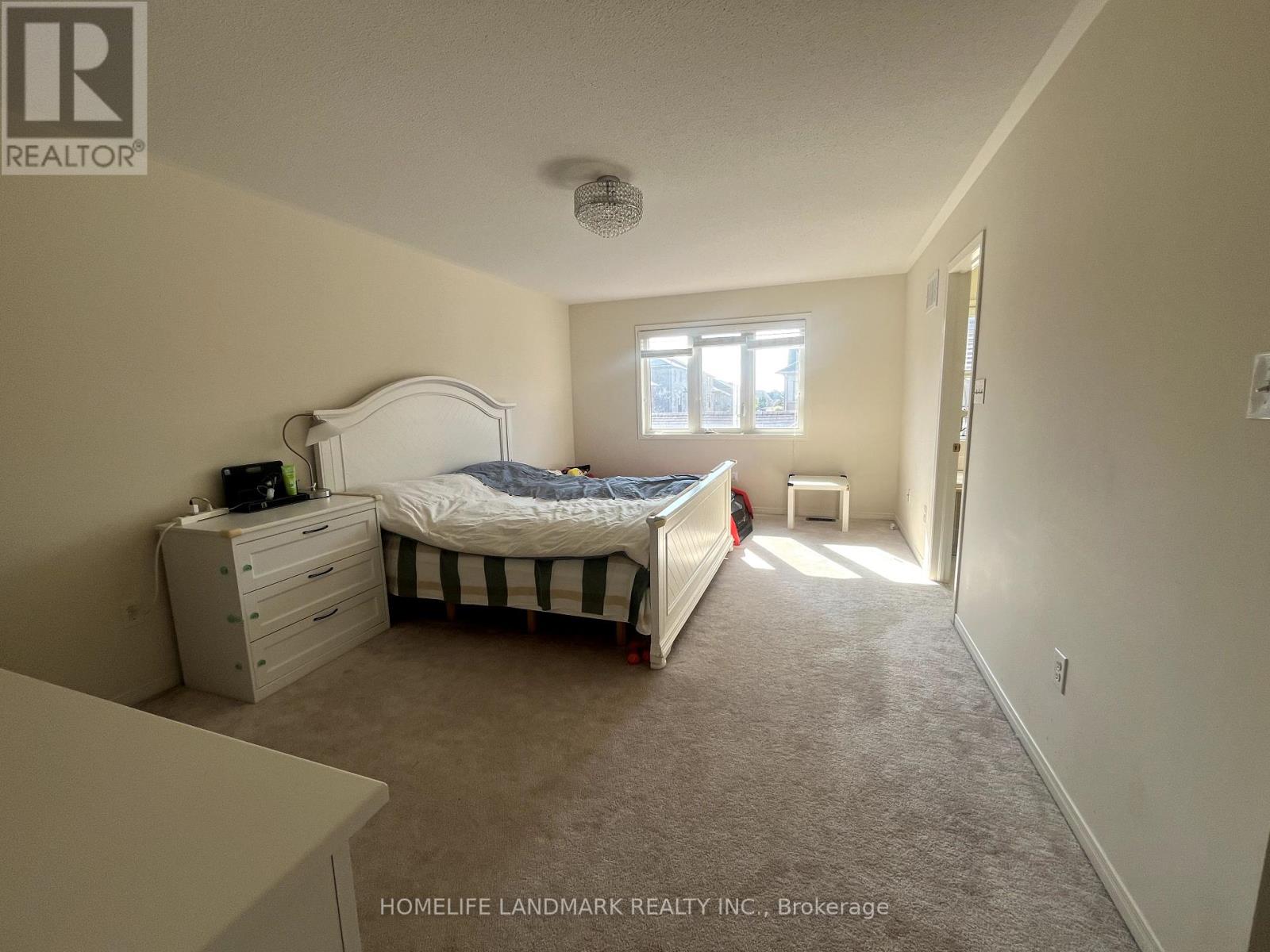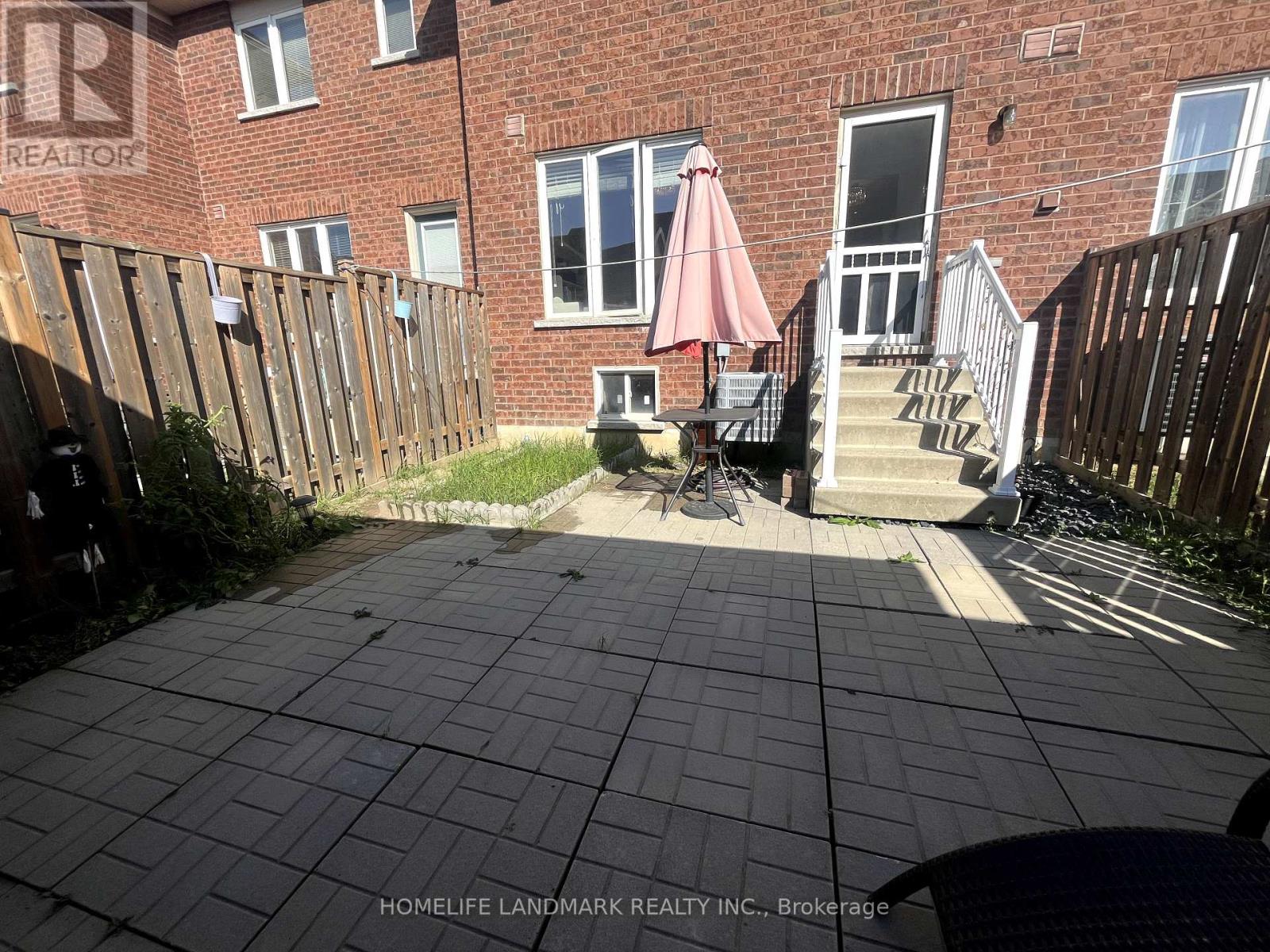1083 Bur Oak Avenue Markham, Ontario L6E 1G8
3 Bedroom
3 Bathroom
Central Air Conditioning
Forced Air
$3,350 Monthly
Bright And Cozy Large Open Concept 3 Bedrooms With Double Car Garage Townhome! The Living Area Awash In Natural Light .Three Spacious Bedrooms Offer A Private Retreat.Walking Distance Wismer Public School& Bur Oak Secondary School. Close To Public Transit, Wismer Park, And Plaza. All Elfs, All Window Coverings, Stove, Fridge, B/I Dishwasher, Washer, Dryer,, Non-Smokers Preferred, Tnt Pays All Utilities,And Tnt Insurance. Hot Water Tank (Owned) (id:50886)
Property Details
| MLS® Number | N10420702 |
| Property Type | Single Family |
| Community Name | Wismer |
| Features | Lane |
| ParkingSpaceTotal | 3 |
Building
| BathroomTotal | 3 |
| BedroomsAboveGround | 3 |
| BedroomsTotal | 3 |
| BasementDevelopment | Unfinished |
| BasementType | N/a (unfinished) |
| ConstructionStyleAttachment | Attached |
| CoolingType | Central Air Conditioning |
| ExteriorFinish | Brick |
| FlooringType | Tile, Laminate, Carpeted |
| HalfBathTotal | 1 |
| HeatingFuel | Natural Gas |
| HeatingType | Forced Air |
| StoriesTotal | 2 |
| Type | Row / Townhouse |
| UtilityWater | Municipal Water |
Parking
| Detached Garage |
Land
| Acreage | No |
| Sewer | Sanitary Sewer |
| SizeDepth | 102 Ft ,9 In |
| SizeFrontage | 19 Ft ,2 In |
| SizeIrregular | 19.19 X 102.79 Ft |
| SizeTotalText | 19.19 X 102.79 Ft |
Rooms
| Level | Type | Length | Width | Dimensions |
|---|---|---|---|---|
| Second Level | Primary Bedroom | 5.83 m | 3.64 m | 5.83 m x 3.64 m |
| Second Level | Bedroom 2 | 4.22 m | 2.68 m | 4.22 m x 2.68 m |
| Second Level | Bedroom 3 | 3.11 m | 2.73 m | 3.11 m x 2.73 m |
| Main Level | Foyer | 1.87 m | 1.47 m | 1.87 m x 1.47 m |
| Main Level | Living Room | 5.27 m | 3.18 m | 5.27 m x 3.18 m |
| Main Level | Kitchen | 4.59 m | 2.76 m | 4.59 m x 2.76 m |
| Main Level | Dining Room | 3.09 m | 2.7 m | 3.09 m x 2.7 m |
| Main Level | Family Room | 4.59 m | 2.76 m | 4.59 m x 2.76 m |
| Main Level | Laundry Room | 1.87 m | 1.66 m | 1.87 m x 1.66 m |
https://www.realtor.ca/real-estate/27642513/1083-bur-oak-avenue-markham-wismer-wismer
Interested?
Contact us for more information
Cindy Liao
Salesperson
Homelife Landmark Realty Inc.
7240 Woodbine Ave Unit 103
Markham, Ontario L3R 1A4
7240 Woodbine Ave Unit 103
Markham, Ontario L3R 1A4





























