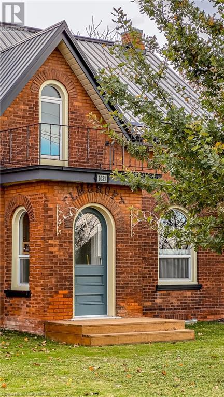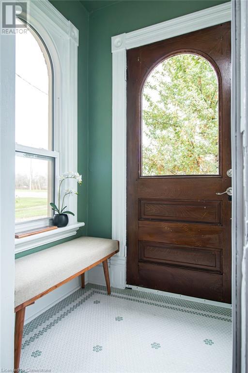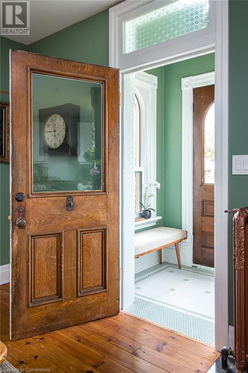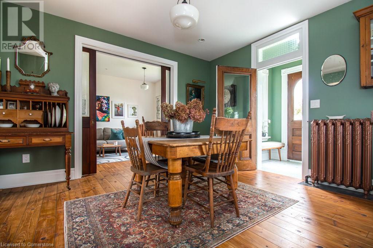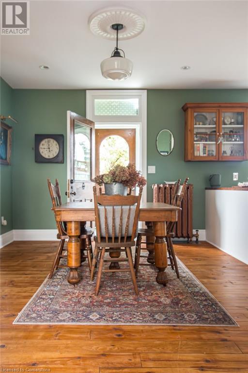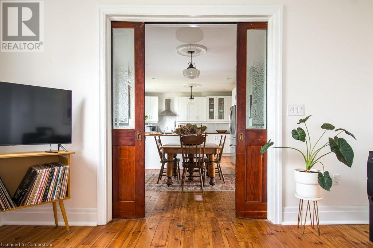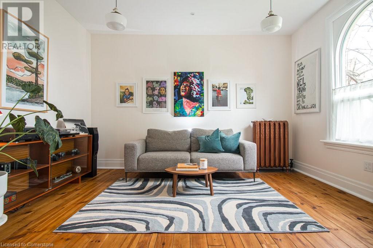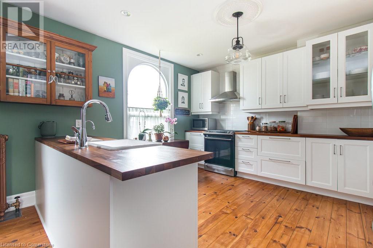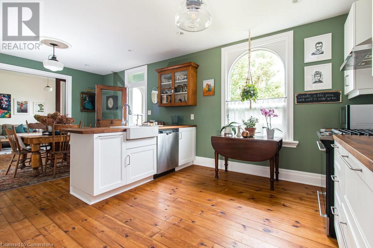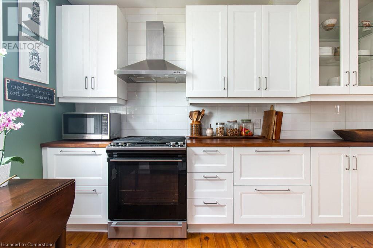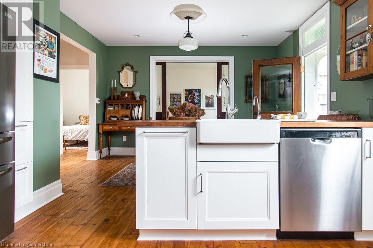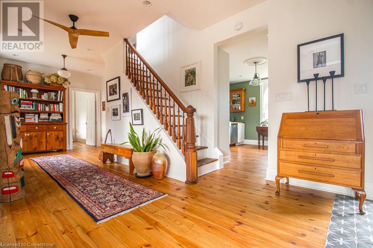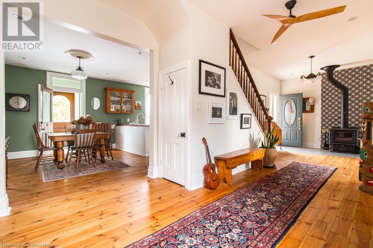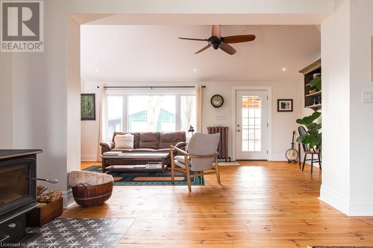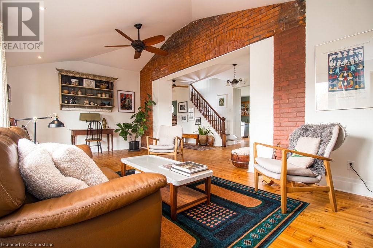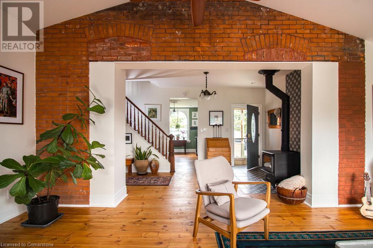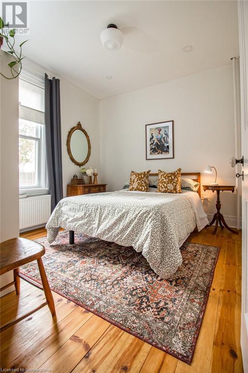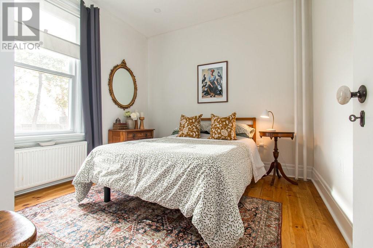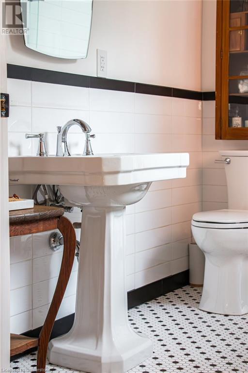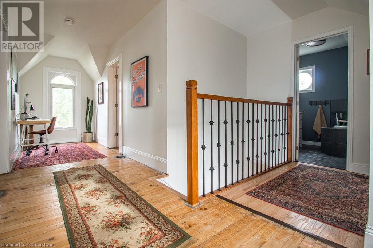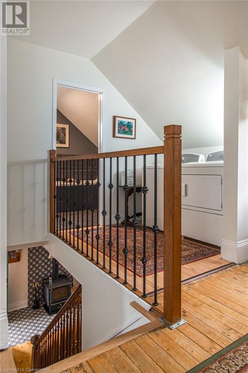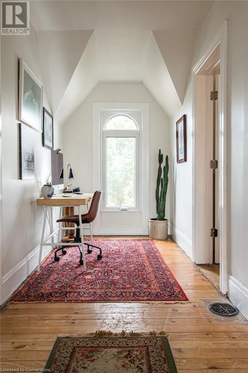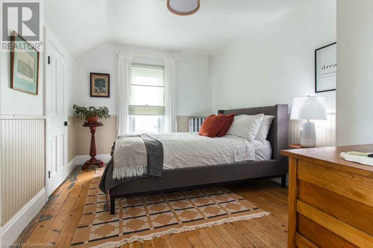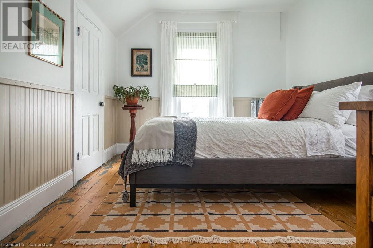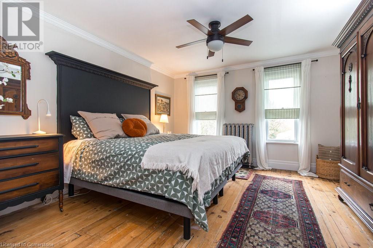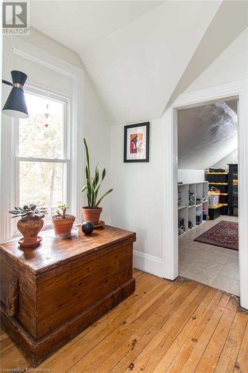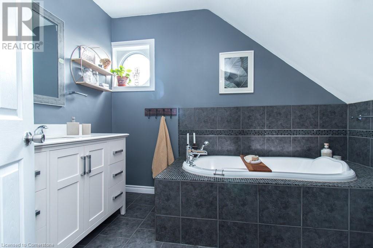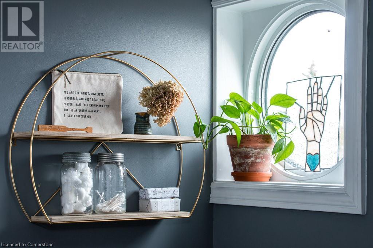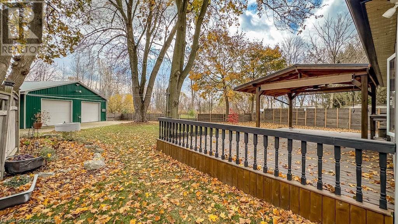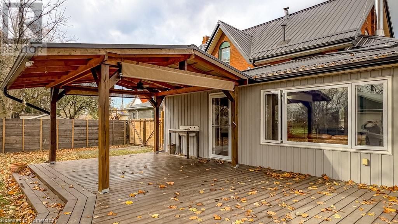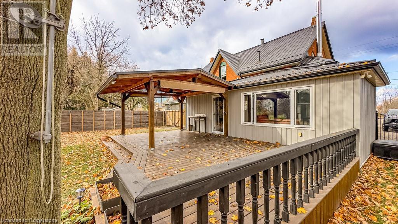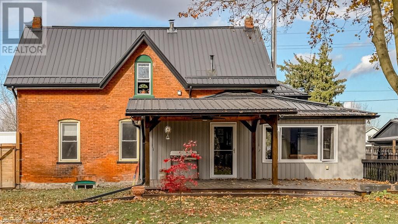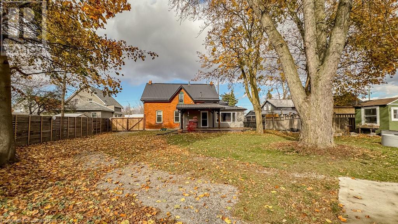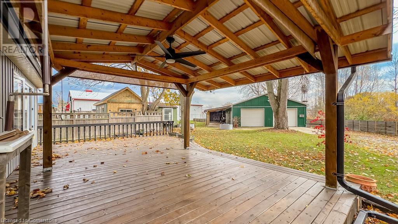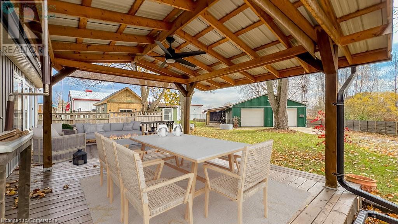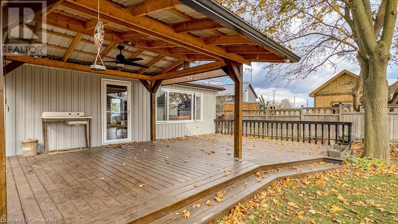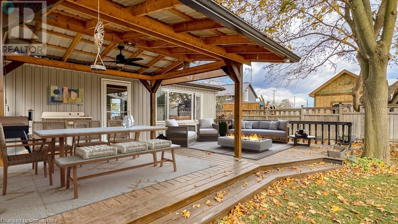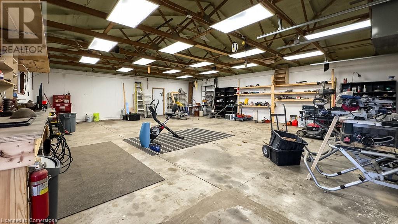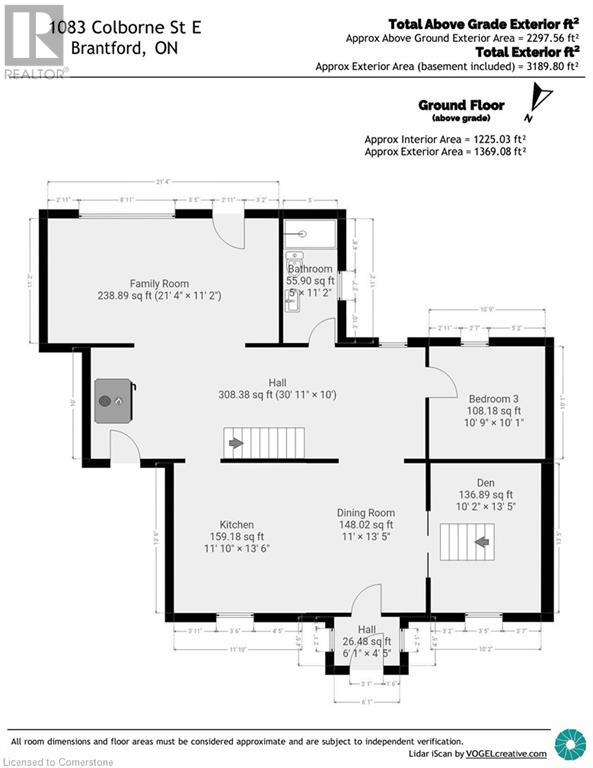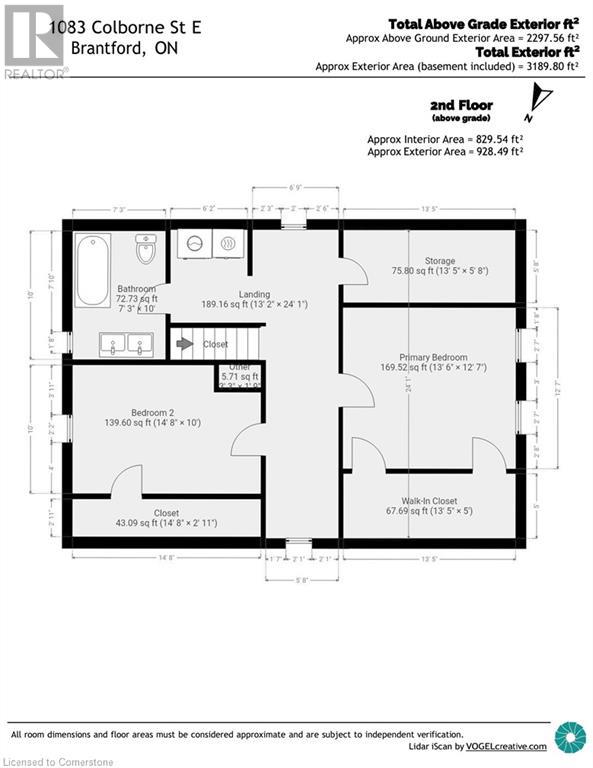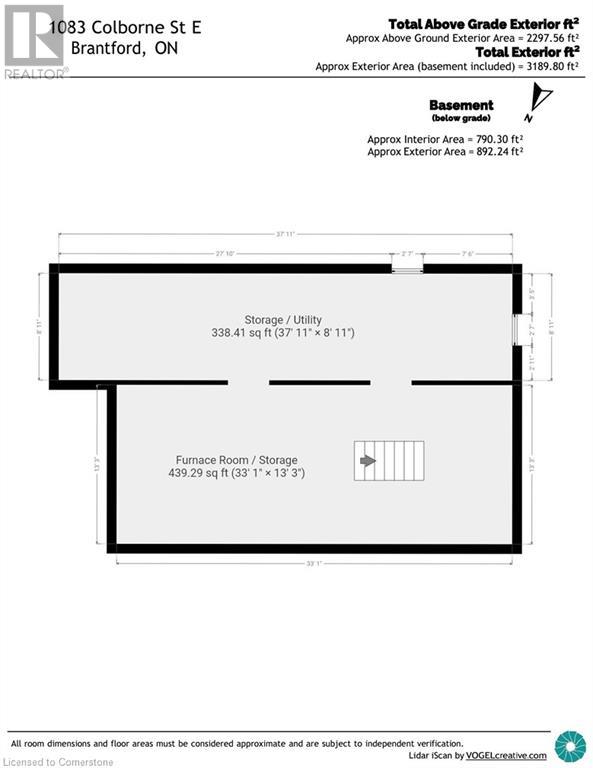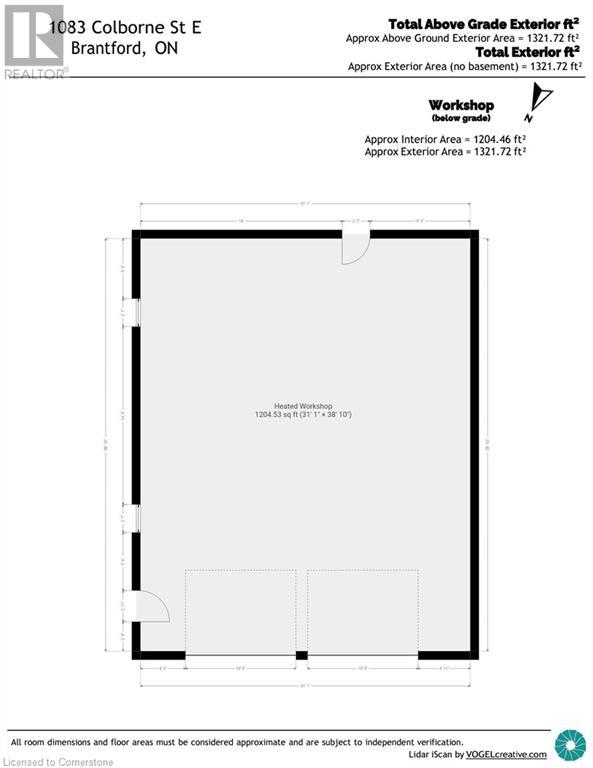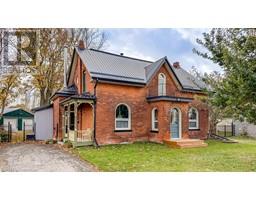1083 Colborne Street E Brantford, Ontario N3T 5M1
$850,000
Large Irreg Shaped Lot! This lovingly updated 3 bedroom 2 bathroom character home, “Elmcroft” (c. 1890), offers charm and functionality in a thoughtfully designed space. With airy rooms, warm hardwoods, exposed brick, and unique details throughout, this home exudes warmth and individuality. The main floor includes a bedroom and full bath, while upstairs features two large bedrooms and an additional bath, making it ideal for hosting or family living. A cozy wood stove enhances the inviting ambiance, perfect for gathering. Situated on a large, private lot with deer sightings and outdoor relaxation areas, it’s a tranquil retreat. The spacious 1,200 sq ft heated shop with two overhead doors and commercial zoning opens possibilities for work or hobbies, with a separate driveway and gate for added convenience. Outdoor enthusiasts will love the bike trail across the street, perfect for year-round adventures, and nearby Ancaster and Brantford provide easy access to shopping and amenities. This home blends character, privacy, and modern conveniences, making it truly one of a kind. IRREG LOT SIZE AS PER GEO: 44.65ft x 114.18ft x 194.02ft x 144.12ft x 62.86ft x 111.83ft. (id:50886)
Property Details
| MLS® Number | 40685862 |
| Property Type | Single Family |
| AmenitiesNearBy | Park, Schools |
| CommunicationType | High Speed Internet |
| EquipmentType | Other, Water Heater |
| Features | Paved Driveway, Sump Pump |
| ParkingSpaceTotal | 10 |
| RentalEquipmentType | Other, Water Heater |
| Structure | Workshop, Shed |
| ViewType | View (panoramic) |
Building
| BathroomTotal | 2 |
| BedroomsAboveGround | 3 |
| BedroomsTotal | 3 |
| Appliances | Window Coverings |
| ArchitecturalStyle | 2 Level |
| BasementDevelopment | Unfinished |
| BasementType | Partial (unfinished) |
| ConstructedDate | 1890 |
| ConstructionStyleAttachment | Detached |
| CoolingType | Window Air Conditioner |
| ExteriorFinish | Brick, Other |
| FireProtection | Smoke Detectors |
| FireplaceFuel | Wood |
| FireplacePresent | Yes |
| FireplaceTotal | 1 |
| FireplaceType | Stove |
| Fixture | Ceiling Fans |
| FoundationType | Stone |
| HeatingFuel | Natural Gas |
| HeatingType | Radiant Heat |
| StoriesTotal | 2 |
| SizeInterior | 2297 Sqft |
| Type | House |
| UtilityWater | Dug Well, Municipal Water |
Parking
| Detached Garage |
Land
| AccessType | Road Access, Highway Nearby |
| Acreage | No |
| FenceType | Fence |
| LandAmenities | Park, Schools |
| LandscapeFeatures | Landscaped |
| Sewer | Municipal Sewage System |
| SizeDepth | 144 Ft |
| SizeFrontage | 69 Ft |
| SizeIrregular | 0.341 |
| SizeTotal | 0.341 Ac|under 1/2 Acre |
| SizeTotalText | 0.341 Ac|under 1/2 Acre |
| ZoningDescription | Hc / C2 |
Rooms
| Level | Type | Length | Width | Dimensions |
|---|---|---|---|---|
| Second Level | 4pc Bathroom | Measurements not available | ||
| Second Level | Laundry Room | Measurements not available | ||
| Second Level | Bonus Room | 13'5'' x 5'8'' | ||
| Second Level | Bedroom | 14'8'' x 10'0'' | ||
| Second Level | Primary Bedroom | 13'6'' x 12'7'' | ||
| Main Level | 3pc Bathroom | Measurements not available | ||
| Main Level | Bedroom | 10'9'' x 10'1'' | ||
| Main Level | Den | 10'2'' x 13'5'' | ||
| Main Level | Family Room | 21'4'' x 11'2'' | ||
| Main Level | Kitchen | 11'10'' x 13'6'' | ||
| Main Level | Dining Room | 11'0'' x 13'5'' | ||
| Main Level | Foyer | 6'1'' x 4'5'' |
Utilities
| Electricity | Available |
| Natural Gas | Available |
| Telephone | Available |
https://www.realtor.ca/real-estate/27745724/1083-colborne-street-e-brantford
Interested?
Contact us for more information
Kim Osborne
Salesperson
4145 North Service Rd. 2nd Flr
Burlington, Ontario L7L 6A3
Jeff Osborne
Salesperson
130 King Street W. Suite 1900d
Toronto, Ontario M5X 1E3


