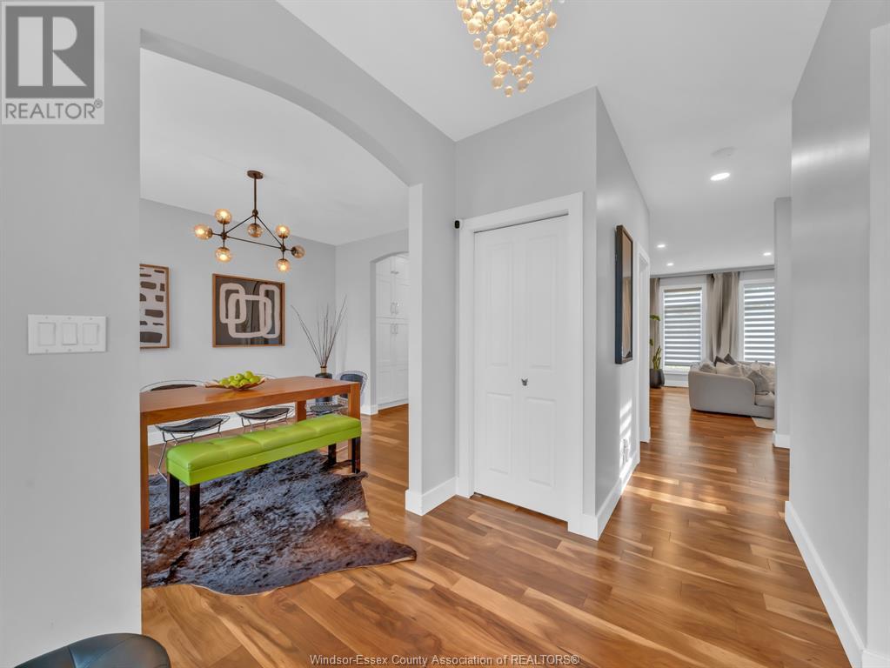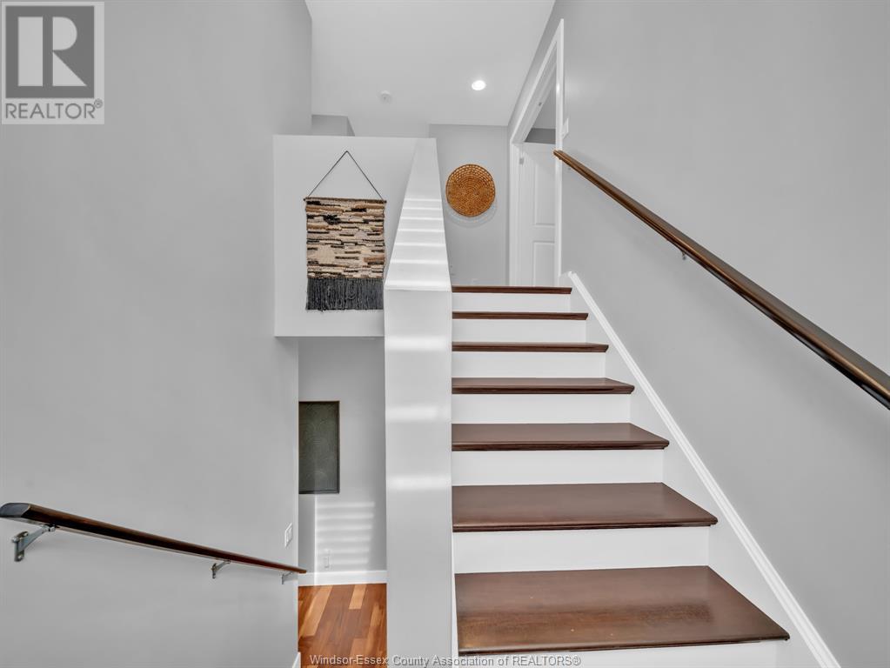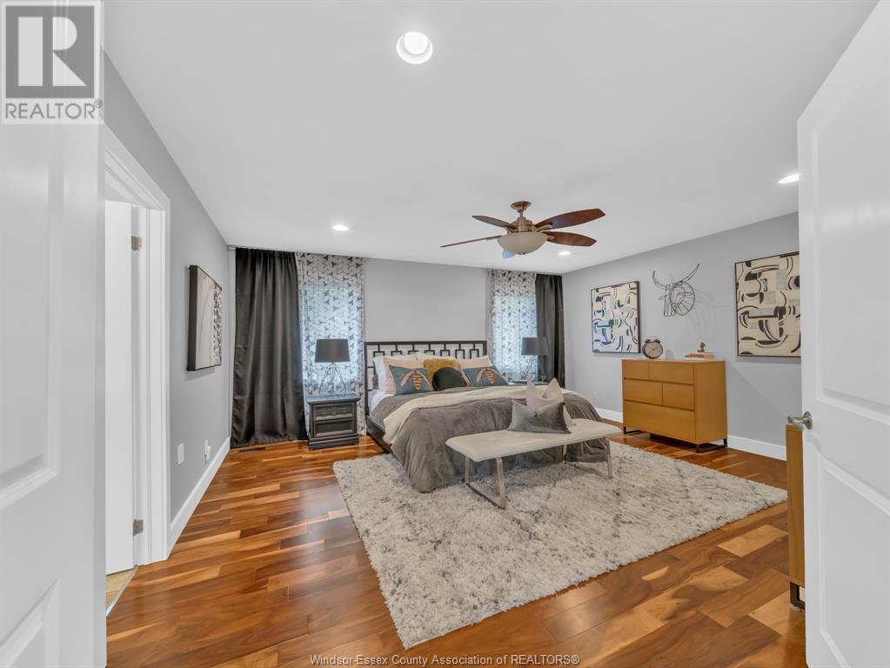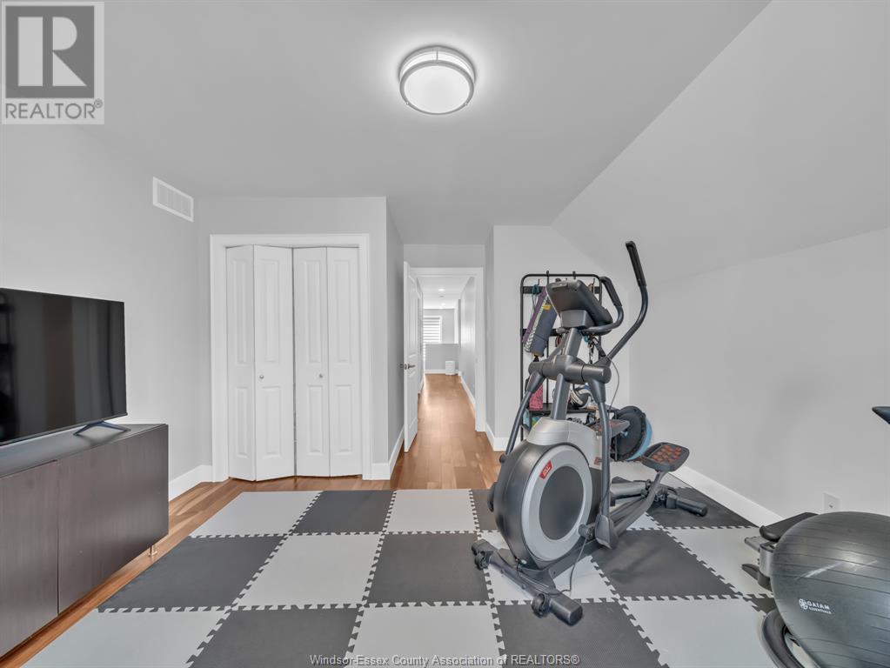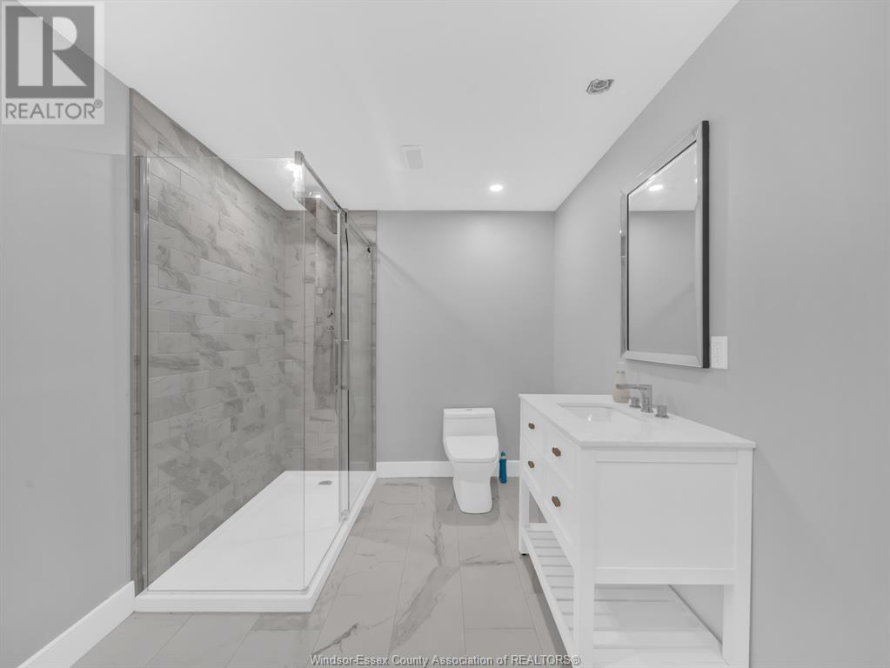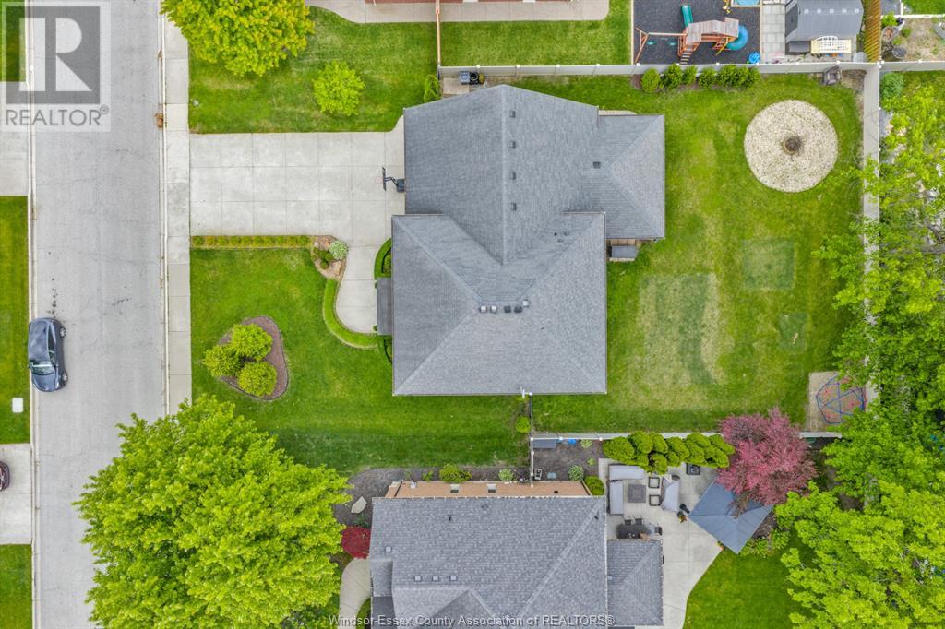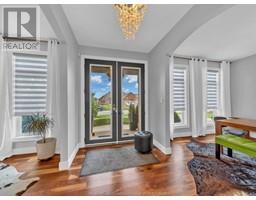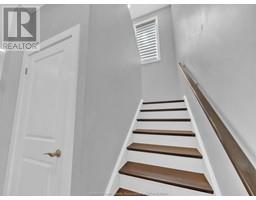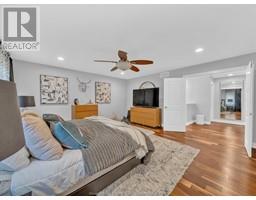1083 Regency Crescent Lakeshore, Ontario N0R 1A0
$1,179,900
Welcome to this stunning, fully re-designed home in the heart of Lakeshore's established family neighbourhood. With forward-thinking style & modern upgrades throughout, this spacious home offers an open-concept kitchen w/casual island dining & bright living room perfect for entertaining. Formal dining room, office off the foyer & den/study tucked behind the mudroom w/garage access offer ideal work-from-home & study spaces. Stylish 2-piece guest bath completes main level. Upstairs features 4 generous bedrooms, including luxurious primary retreat w/spa-like ensuite & expansive walk-in closet. Convenient upper-level laundry room & 2nd full bath round out upper floor. Fully finished basement offers family/movie room, games area, full bath, storage & optional 5th bedroom. Backyard fully fenced w/covered porch & ready for your vision- pool, anyone? Finished w/double garage, concrete drive & landscaped front yard. Close to top schools, shopping, medical, EC Row, beach & more! (id:50886)
Property Details
| MLS® Number | 25013099 |
| Property Type | Single Family |
| Features | Double Width Or More Driveway, Concrete Driveway, Front Driveway |
Building
| Bathroom Total | 4 |
| Bedrooms Above Ground | 4 |
| Bedrooms Total | 4 |
| Appliances | Central Vacuum, Dishwasher, Dryer, Refrigerator, Stove, Washer, Oven |
| Constructed Date | 2008 |
| Construction Style Attachment | Detached |
| Cooling Type | Central Air Conditioning |
| Exterior Finish | Concrete/stucco |
| Fireplace Fuel | Gas |
| Fireplace Present | Yes |
| Fireplace Type | Direct Vent |
| Flooring Type | Ceramic/porcelain, Hardwood, Laminate |
| Foundation Type | Concrete |
| Half Bath Total | 1 |
| Heating Fuel | Natural Gas |
| Heating Type | Forced Air, Furnace |
| Stories Total | 2 |
| Type | House |
Parking
| Attached Garage | |
| Garage | |
| Inside Entry |
Land
| Acreage | No |
| Fence Type | Fence |
| Landscape Features | Landscaped |
| Size Irregular | 75.36x129.19 Ft |
| Size Total Text | 75.36x129.19 Ft |
| Zoning Description | Res |
Rooms
| Level | Type | Length | Width | Dimensions |
|---|---|---|---|---|
| Second Level | 3pc Bathroom | Measurements not available | ||
| Second Level | 5pc Ensuite Bath | Measurements not available | ||
| Second Level | Games Room | Measurements not available | ||
| Second Level | Laundry Room | Measurements not available | ||
| Second Level | Bedroom | Measurements not available | ||
| Second Level | Bedroom | Measurements not available | ||
| Second Level | Primary Bedroom | Measurements not available | ||
| Second Level | Bedroom | Measurements not available | ||
| Lower Level | 3pc Bathroom | Measurements not available | ||
| Lower Level | Playroom | Measurements not available | ||
| Lower Level | Family Room | Measurements not available | ||
| Main Level | 2pc Bathroom | Measurements not available | ||
| Main Level | Den | Measurements not available | ||
| Main Level | Dining Room | Measurements not available | ||
| Main Level | Kitchen/dining Room | Measurements not available | ||
| Main Level | Office | Measurements not available | ||
| Main Level | Mud Room | Measurements not available | ||
| Main Level | Living Room/fireplace | Measurements not available | ||
| Main Level | Foyer | Measurements not available |
https://www.realtor.ca/real-estate/28367313/1083-regency-crescent-lakeshore
Contact Us
Contact us for more information
Layla Di Meo
Sales Person
facebook.com/
linkedin.com/
twitter.com/
5885 Wyandotte St E
Windsor, Ontario N8S 1M7
(519) 735-7222
(519) 735-7822



