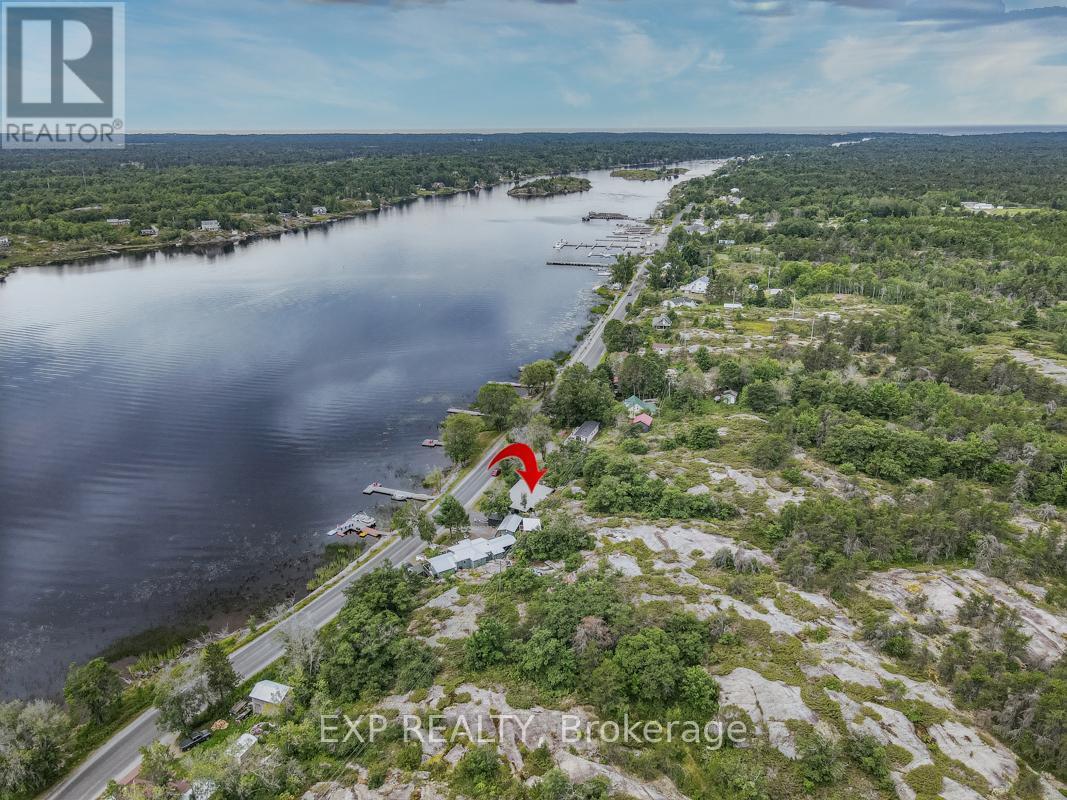1083 Riverside Drive Parry Sound Remote Area, Ontario P0G 1A0
$549,000
Gorgeous Turn-Key 2 Bedroom, 1 Bathroom, Open Concept Cottage/Home Located In The Quiet Waterfront Community Of Britt,Just North Of Parry Sound.All Floor To Ceiling Windows Showcase Panoramic Waterfront Views From Every Room. Large Eat-In Kitchen With Granite Countertops & Stainless Steel Appliances. Propane Napoleon Fireplace In Living Room, Vaulted Ceilings & Spacious Dining Area.Private Outdoor Shower To The Rear Of The Cottage/Home. Walk-Out To Large Deck Overlooking The Water w/New Soft Tub. Private Water Lot Directly Across The Road With Dock.Deep Water For Large Craft Dockage.Walk To Nearby Amenities Including Convenience Store, LCBO, Post Office, School, Church & Marinas. Just A 5 Minute Boat Ride To Georgian Bay. World Class Boating & Fishing At Your Doorstep!**Cinderella Eco Toilet Was Put In To Minimize Use Of Holding Tank. It Can Easily Be Removed. (id:50886)
Property Details
| MLS® Number | X12116610 |
| Property Type | Single Family |
| Community Name | Henvey |
| Amenities Near By | Place Of Worship, Schools |
| Easement | Unknown |
| Features | Wooded Area, Irregular Lot Size |
| Parking Space Total | 4 |
| Structure | Shed |
| View Type | View Of Water, Unobstructed Water View |
| Water Front Type | Waterfront |
Building
| Bathroom Total | 1 |
| Bedrooms Above Ground | 2 |
| Bedrooms Total | 2 |
| Age | 6 To 15 Years |
| Amenities | Fireplace(s) |
| Appliances | Water Heater, Dryer, Microwave, Stove, Washer, Refrigerator |
| Architectural Style | Bungalow |
| Construction Style Attachment | Detached |
| Cooling Type | Central Air Conditioning |
| Exterior Finish | Steel, Wood |
| Fireplace Present | Yes |
| Fireplace Total | 1 |
| Flooring Type | Hardwood |
| Foundation Type | Poured Concrete |
| Heating Fuel | Propane |
| Heating Type | Heat Pump |
| Stories Total | 1 |
| Size Interior | 700 - 1,100 Ft2 |
| Type | House |
| Utility Water | Drilled Well |
Parking
| No Garage |
Land
| Access Type | Year-round Access, Private Docking |
| Acreage | No |
| Land Amenities | Place Of Worship, Schools |
| Sewer | Holding Tank |
| Size Depth | 101 Ft |
| Size Frontage | 75 Ft |
| Size Irregular | 75 X 101 Ft ; 66.00x108.12x55.74x7.56x101.01 |
| Size Total Text | 75 X 101 Ft ; 66.00x108.12x55.74x7.56x101.01|1/2 - 1.99 Acres |
| Surface Water | River/stream |
Rooms
| Level | Type | Length | Width | Dimensions |
|---|---|---|---|---|
| Main Level | Living Room | 8.2 m | 4.6 m | 8.2 m x 4.6 m |
| Main Level | Kitchen | 4.6 m | 3.1 m | 4.6 m x 3.1 m |
| Main Level | Bedroom | 4.3 m | 2.7 m | 4.3 m x 2.7 m |
| Main Level | Bedroom 2 | 4.6 m | 3 m | 4.6 m x 3 m |
| Main Level | Mud Room | 2.4 m | 1.3 m | 2.4 m x 1.3 m |
| Main Level | Bathroom | 3 m | 2.4 m | 3 m x 2.4 m |
Utilities
| Cable | Available |
| Electricity | Installed |
Contact Us
Contact us for more information
Laura Therrien
Salesperson
www.facebook.com/LauraTherrienRealtor
www.linkedin.com/in/laura-therrien-64382178/
(866) 530-7737



















































