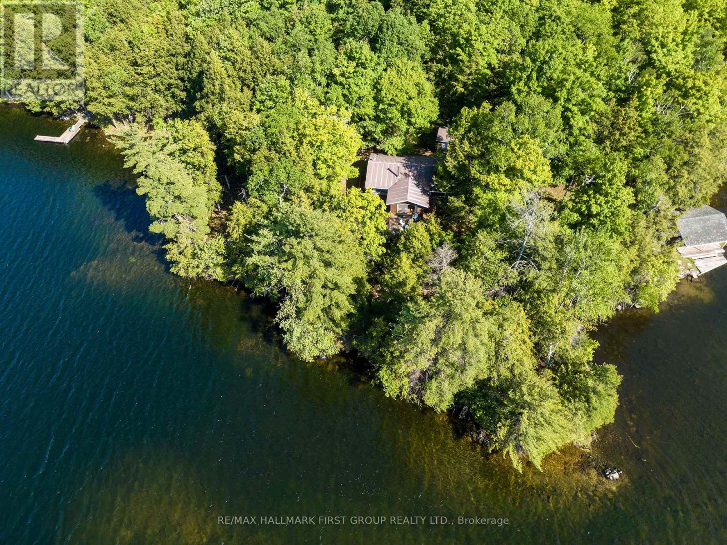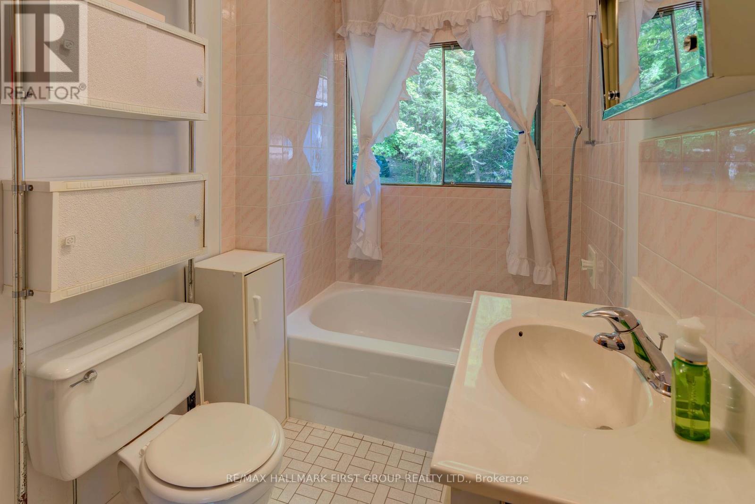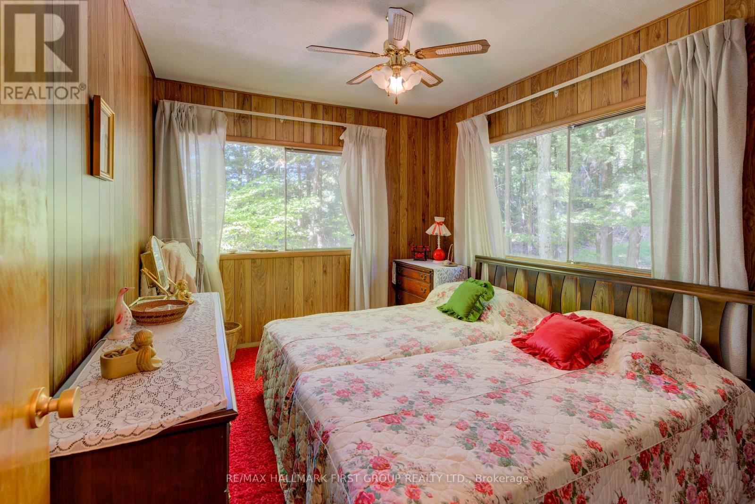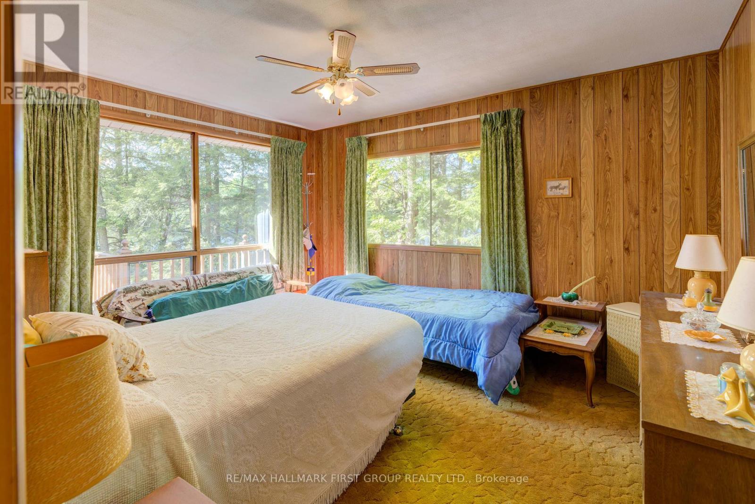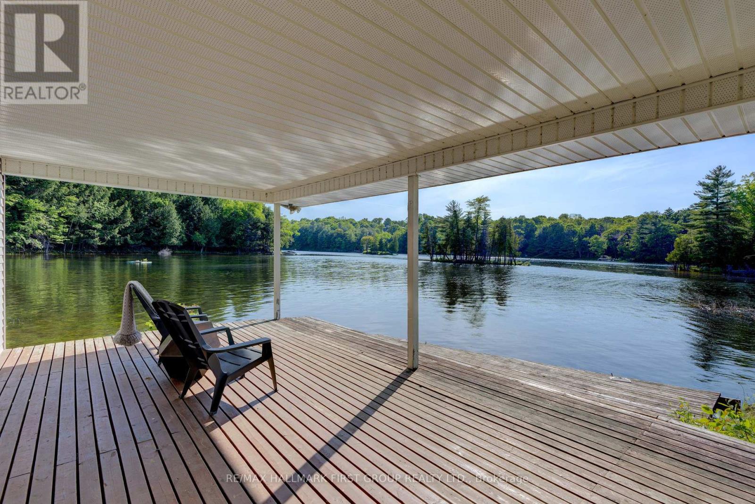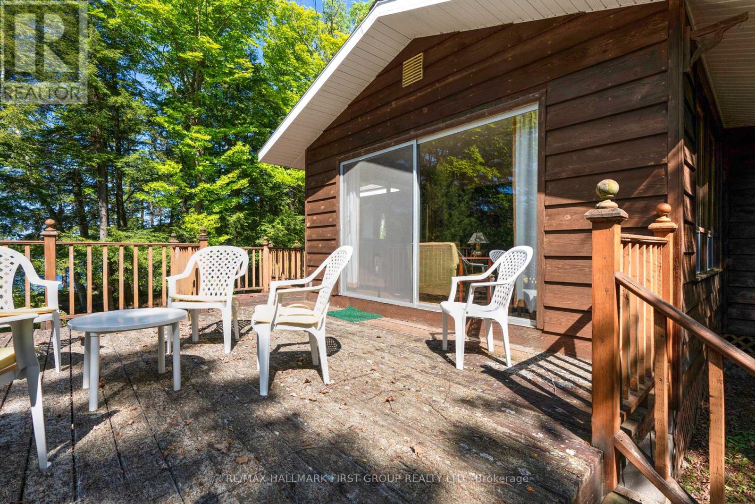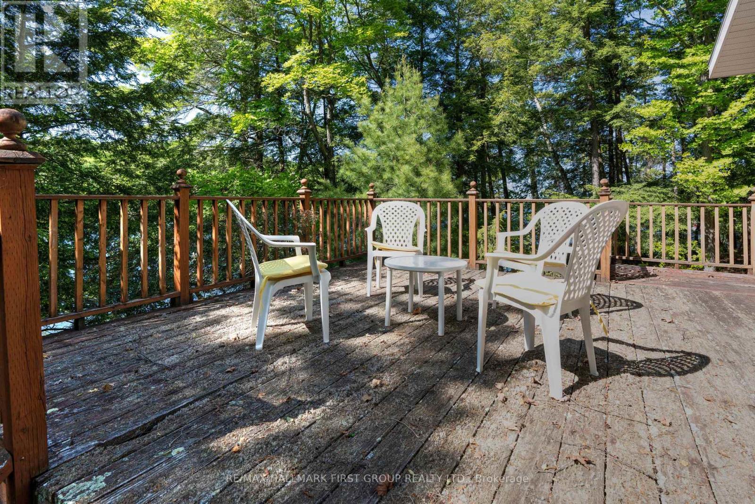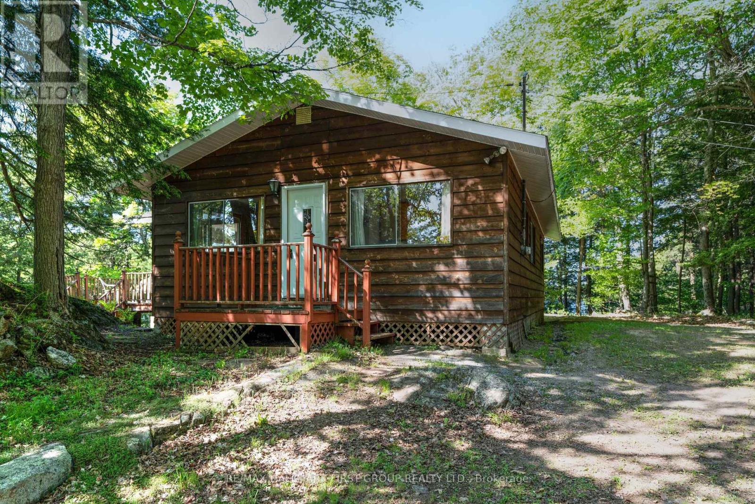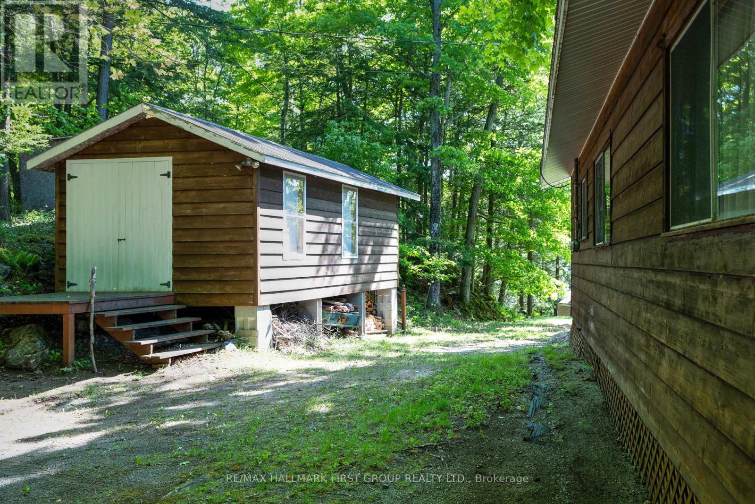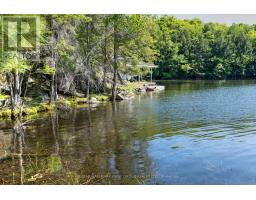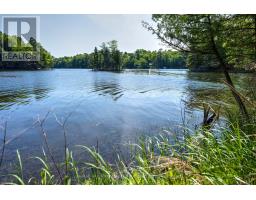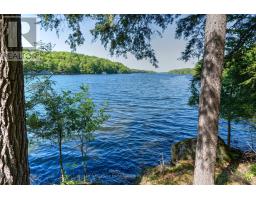1083 Tober Lane South Frontenac, Ontario K0H 2L0
$759,000
Welcome to your dream getaway. The Tober cottage was the namesake cottage built on Tober lane in 1973. This cottage is nestled on the Canadian Shield and is a true piece of Canadian cottage history perched along a stretch of very private shoreline of Buck lake. Situated on just over 2 acres This three bedroom one bathroom cottage has panoramic views of the lake. The cottage is over 1,000sq ft and has a dining room, generous living room, three good sized bedrooms, a kitchen and a full bathroom. It features 750 feet of waterfront on a very private point in the south branch of the lake just past the narrows. Adjacent to the cottage you will find a bunkie with electricity that is currently used for storage. A gentle slope leads to a dry boathouse w/electricity, a covered deck and dock ready for your boat. It has deep clean swimmable water at the docks edge. This is the perfect cottage property for privacy & to create a lifetime of family memories & a legacy just like the Tober family did. These cottages are often held by family for generations and this is the first time being offered ...you dont want to miss this opportunity. (id:50886)
Property Details
| MLS® Number | X8355770 |
| Property Type | Single Family |
| Features | Wooded Area, Irregular Lot Size, Sloping, Waterway, Open Space, Recreational |
| ParkingSpaceTotal | 3 |
| Structure | Deck, Boathouse, Boathouse |
| ViewType | View Of Water, Direct Water View |
| WaterFrontType | Waterfront |
Building
| BathroomTotal | 1 |
| BedroomsAboveGround | 3 |
| BedroomsTotal | 3 |
| Appliances | Water Heater, Refrigerator, Stove |
| ConstructionStyleAttachment | Detached |
| ConstructionStyleOther | Seasonal |
| ExteriorFinish | Wood |
| FireplacePresent | Yes |
| FireplaceTotal | 1 |
| FireplaceType | Woodstove |
| FoundationType | Wood/piers |
| HeatingFuel | Wood |
| HeatingType | Other |
| Type | House |
Land
| AccessType | Public Road, Private Docking |
| Acreage | Yes |
| Sewer | Septic System |
| SizeFrontage | 750 Ft |
| SizeIrregular | 750 Ft |
| SizeTotalText | 750 Ft|2 - 4.99 Acres |
| SurfaceWater | Lake/pond |
| ZoningDescription | Rs |
Rooms
| Level | Type | Length | Width | Dimensions |
|---|---|---|---|---|
| Main Level | Library | 7.8 m | 4.47 m | 7.8 m x 4.47 m |
| Main Level | Dining Room | 4.17 m | 3.48 m | 4.17 m x 3.48 m |
| Main Level | Kitchen | 2.79 m | 2.18 m | 2.79 m x 2.18 m |
| Main Level | Primary Bedroom | 4.11 m | 3.61 m | 4.11 m x 3.61 m |
| Main Level | Bedroom 2 | 3.61 m | 2.82 m | 3.61 m x 2.82 m |
| Main Level | Bedroom 3 | 2.9 m | 2.79 m | 2.9 m x 2.79 m |
| Main Level | Bathroom | 2.79 m | 1.68 m | 2.79 m x 1.68 m |
https://www.realtor.ca/real-estate/26950364/1083-tober-lane-south-frontenac
Interested?
Contact us for more information
Wendy Mcadoo
Salesperson
1154 Kingston Rd #218
Pickering, Ontario L1V 1B4


