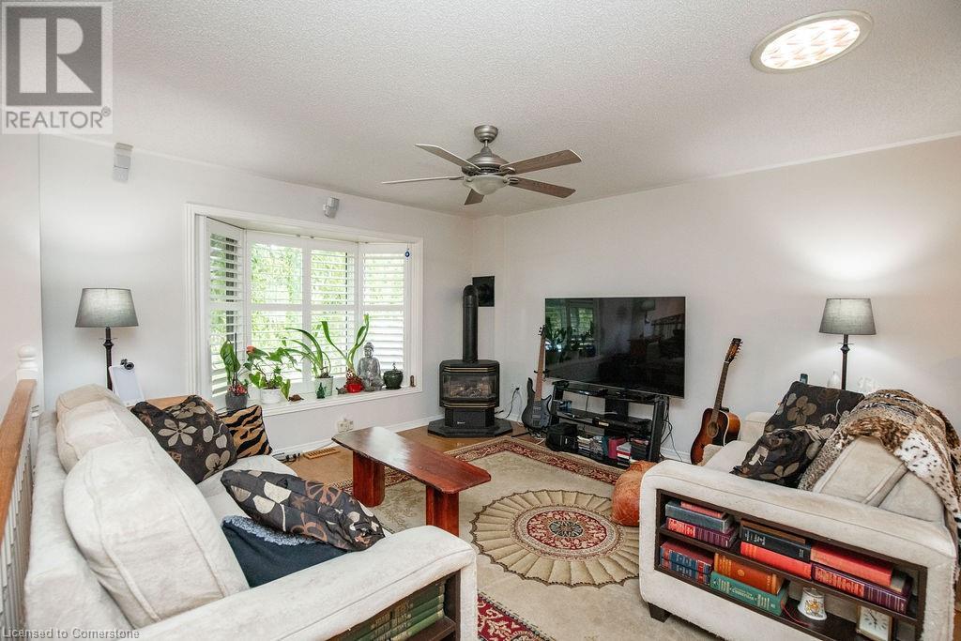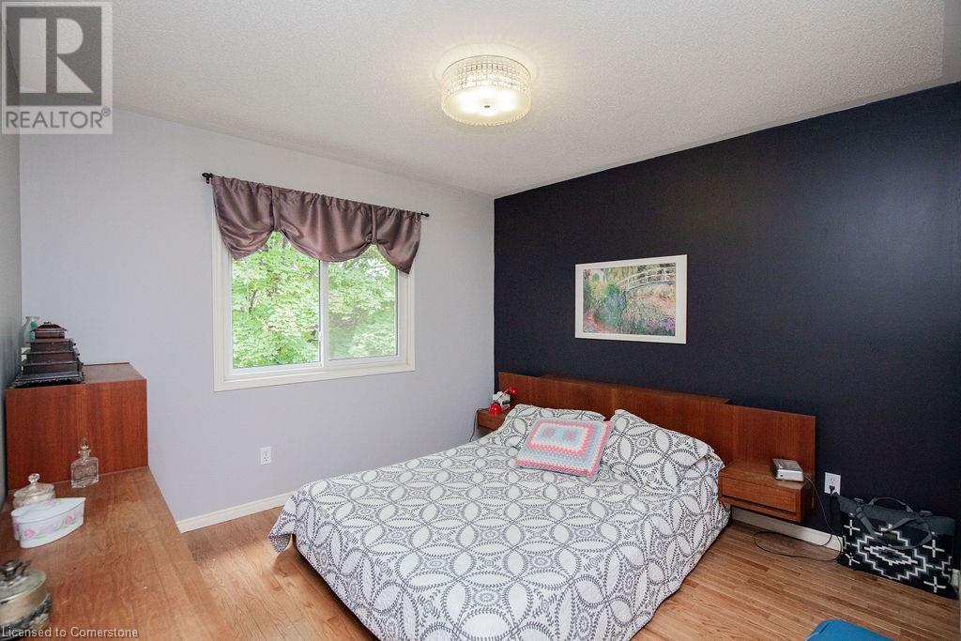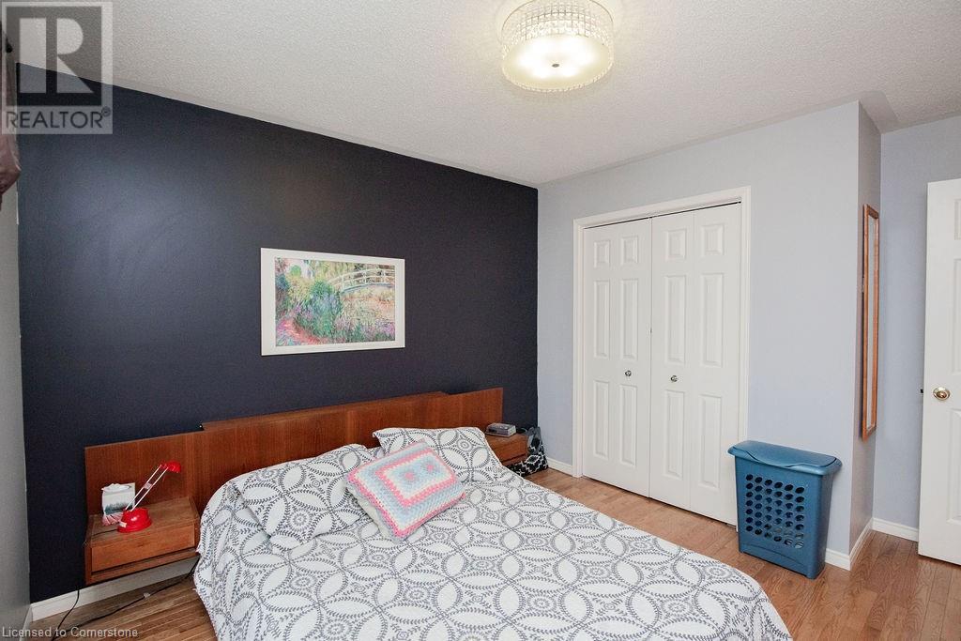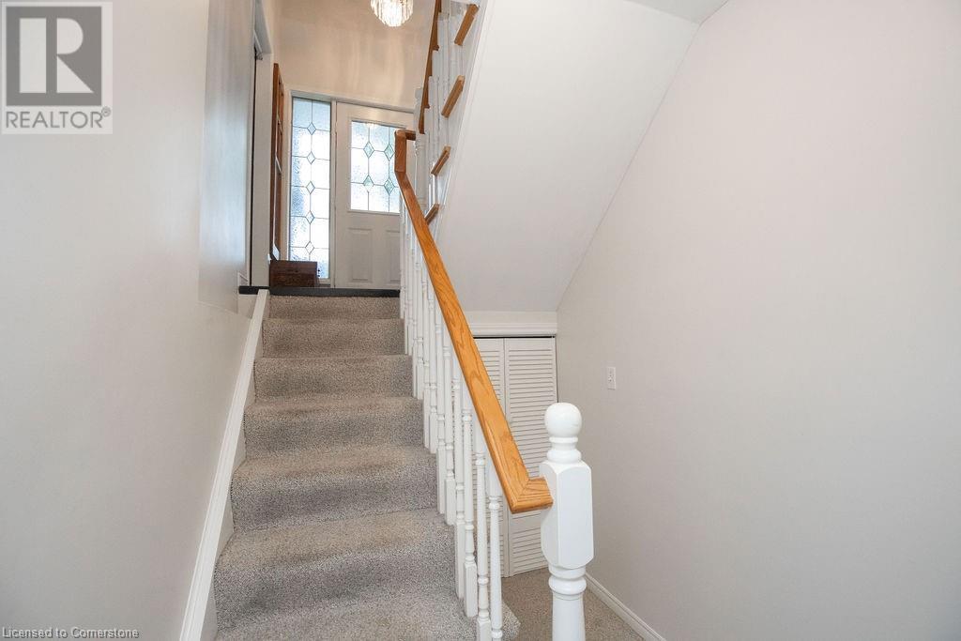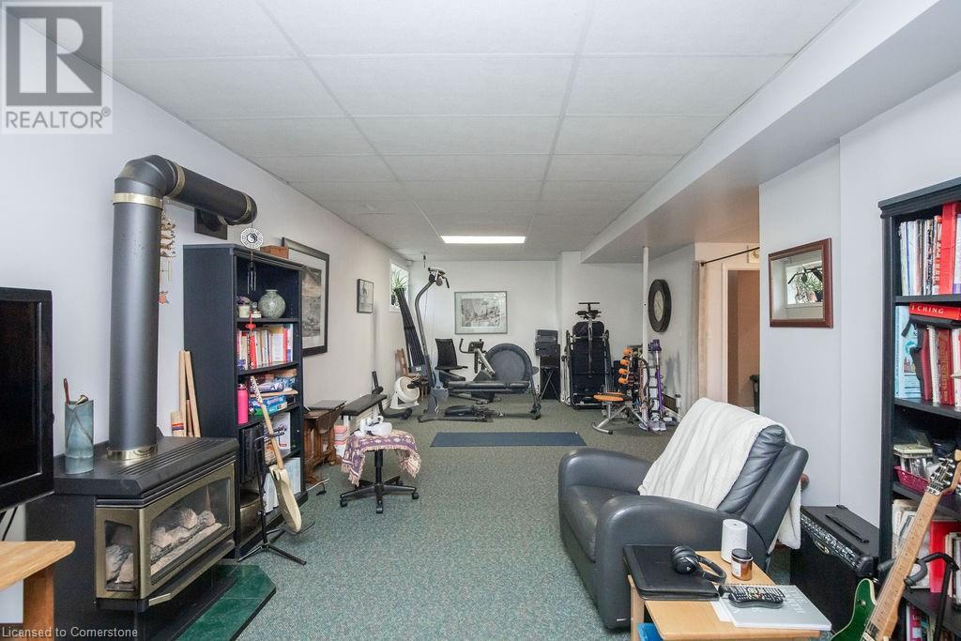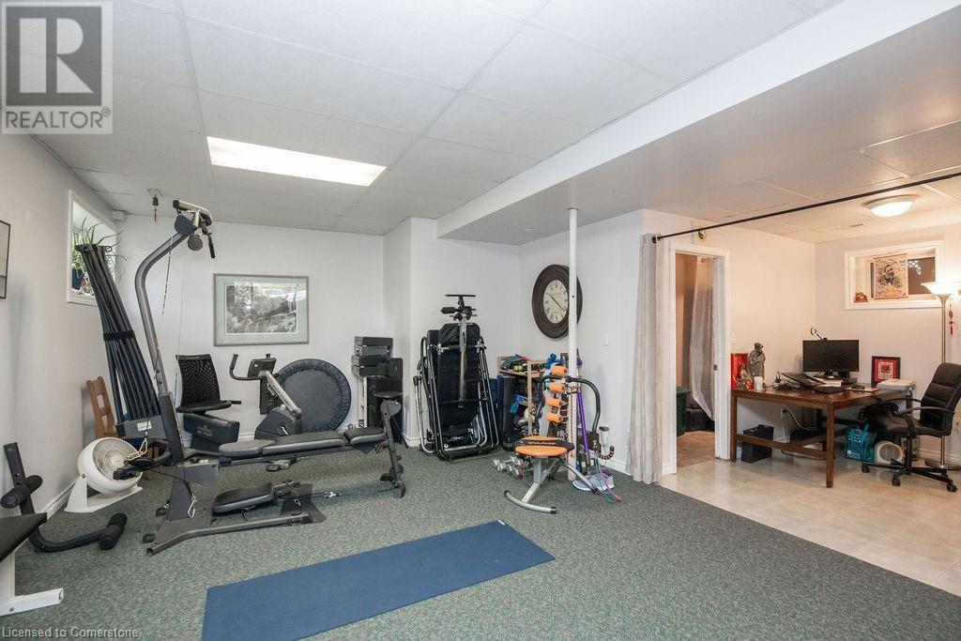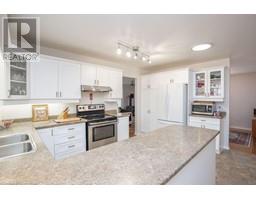1084 Clearview Avenue Burlington, Ontario L7T 2J1
$1,049,900
Welcome to this well-maintained raised ranch, perfectly nestled in a quiet cul-de-sac in the desirable Aldershot community. With convenient access to Aldershot GO and VIA Rail stations, commuting is a breeze, and major highways (407, 403, QEW) are just minutes away. The home features gleaming hardwood floors in the living and dining rooms, while a lovely solarium off the kitchen, added in 2001, offers a tranquil space to enjoy your morning coffee. Many windows are adorned with elegant California shutters. The spacious basement boasts 9-foot ceilings, providing an airy and open feel, along with a cozy gas fireplace in the recreation room, perfect for family gatherings. A second gas fireplace in the living room adds warmth and ambiance. The well-kept front and backyard creates a beautiful outdoor oasis, ideal for relaxing and entertaining. This home showcases quality craftsmanship, thoughtful upgrades, and a prime location—making it the perfect choice for your next move-in ready home. (id:50886)
Property Details
| MLS® Number | 40660458 |
| Property Type | Single Family |
| AmenitiesNearBy | Public Transit, Schools, Shopping |
| CommunityFeatures | School Bus |
| Features | Paved Driveway, Gazebo, Sump Pump, Automatic Garage Door Opener |
| ParkingSpaceTotal | 7 |
| Structure | Shed |
Building
| BathroomTotal | 2 |
| BedroomsAboveGround | 2 |
| BedroomsTotal | 2 |
| Appliances | Central Vacuum, Dishwasher, Dryer, Garburator, Refrigerator, Stove, Washer, Window Coverings, Garage Door Opener, Hot Tub |
| ArchitecturalStyle | Raised Bungalow |
| BasementDevelopment | Finished |
| BasementType | Full (finished) |
| ConstructionStyleAttachment | Detached |
| CoolingType | Central Air Conditioning |
| ExteriorFinish | Aluminum Siding, Brick, Stone, Vinyl Siding |
| FireProtection | Smoke Detectors |
| FireplacePresent | Yes |
| FireplaceTotal | 1 |
| Fixture | Ceiling Fans |
| FoundationType | Block |
| HeatingFuel | Natural Gas |
| HeatingType | Forced Air |
| StoriesTotal | 1 |
| SizeInterior | 1329 Sqft |
| Type | House |
| UtilityWater | Municipal Water |
Parking
| Attached Garage |
Land
| Acreage | No |
| FenceType | Fence |
| LandAmenities | Public Transit, Schools, Shopping |
| Sewer | Municipal Sewage System |
| SizeDepth | 167 Ft |
| SizeFrontage | 59 Ft |
| SizeTotalText | Under 1/2 Acre |
| ZoningDescription | R2.1 |
Rooms
| Level | Type | Length | Width | Dimensions |
|---|---|---|---|---|
| Lower Level | 3pc Bathroom | Measurements not available | ||
| Lower Level | Other | 9'0'' x 9'6'' | ||
| Lower Level | Other | 12'0'' x 7'6'' | ||
| Lower Level | Office | 12'0'' x 15'6'' | ||
| Lower Level | Family Room | 32'6'' x 14'4'' | ||
| Main Level | Sunroom | 12'0'' x 8'0'' | ||
| Main Level | Dining Room | 11'10'' x 8'5'' | ||
| Main Level | Living Room | 13'6'' x 13'4'' | ||
| Main Level | Eat In Kitchen | 14'6'' x 16'6'' | ||
| Main Level | 5pc Bathroom | Measurements not available | ||
| Main Level | Primary Bedroom | 12'3'' x 13'2'' | ||
| Main Level | Bedroom | 10'7'' x 10'10'' |
Utilities
| Cable | Available |
https://www.realtor.ca/real-estate/27523688/1084-clearview-avenue-burlington
Interested?
Contact us for more information
Frank Salvatore
Broker
325 Winterberry Dr Unit 4b
Stoney Creek, Ontario L8J 0B6















