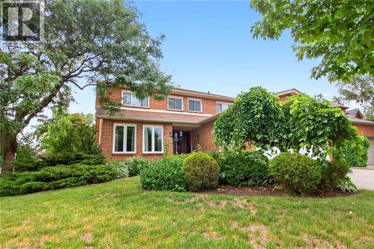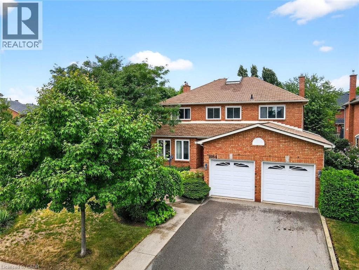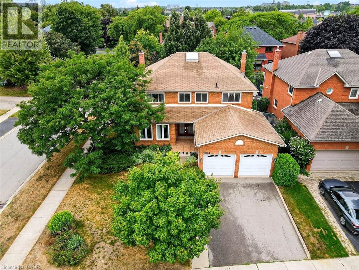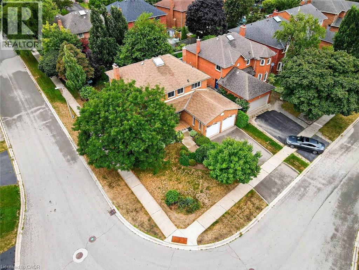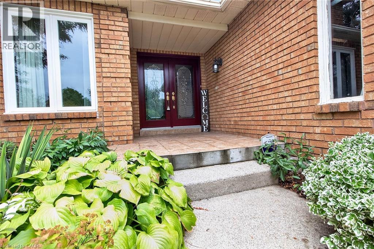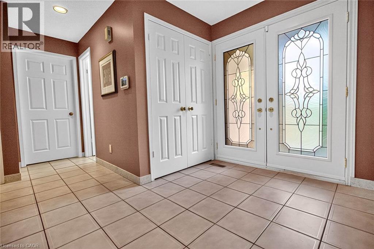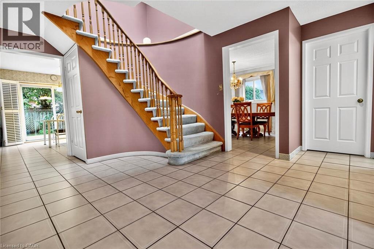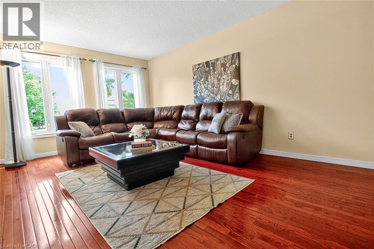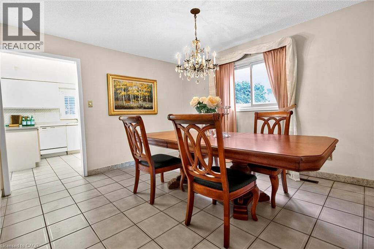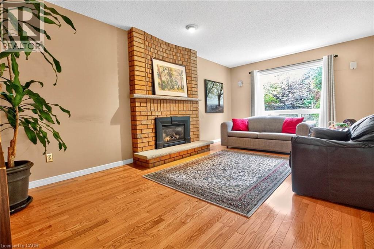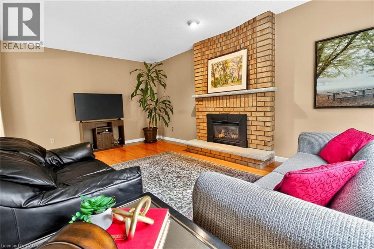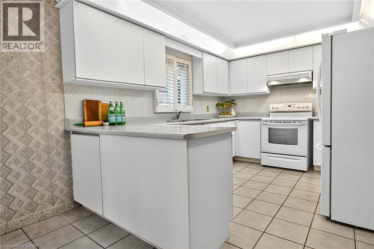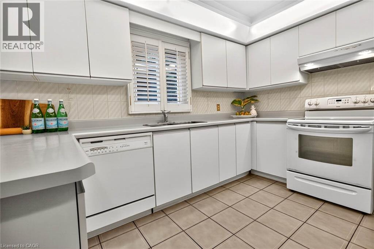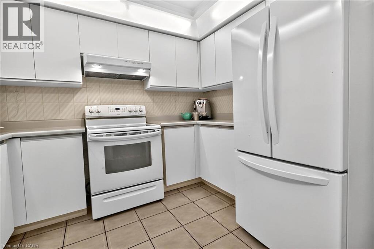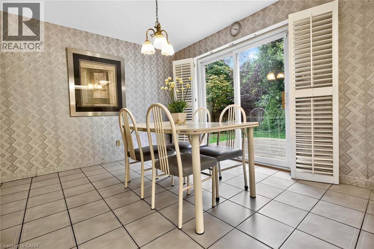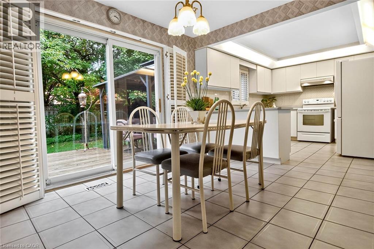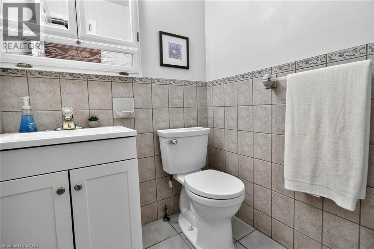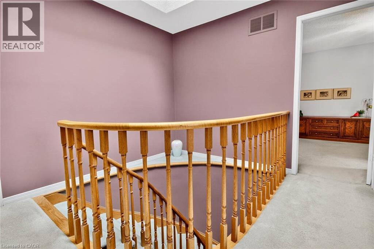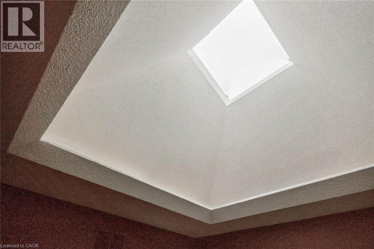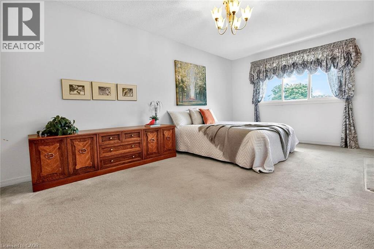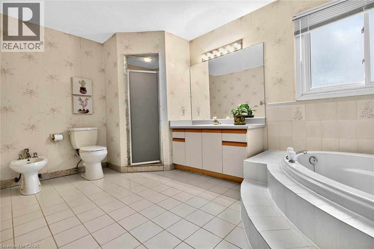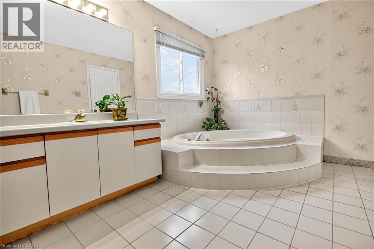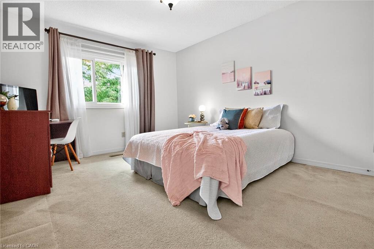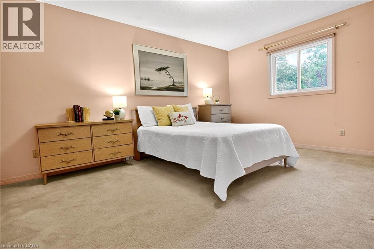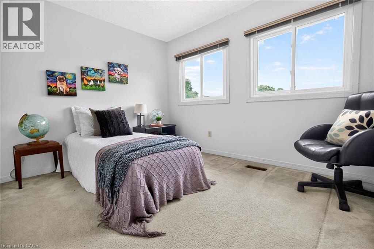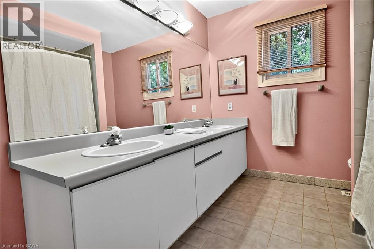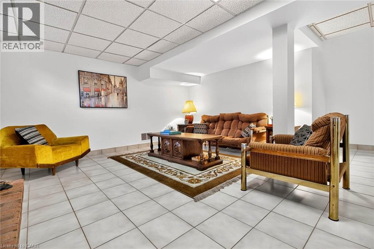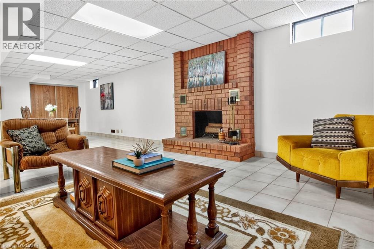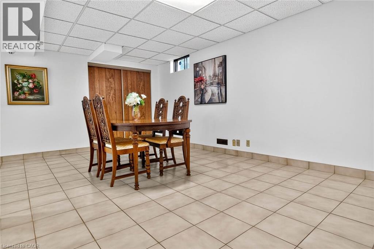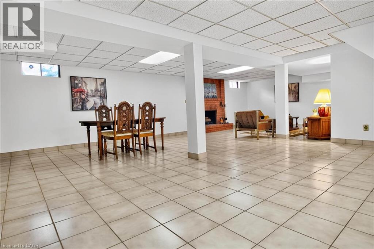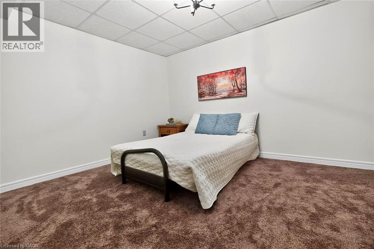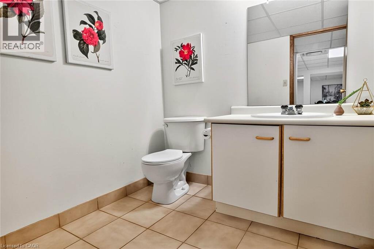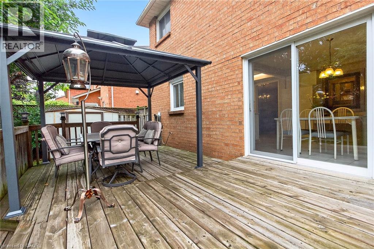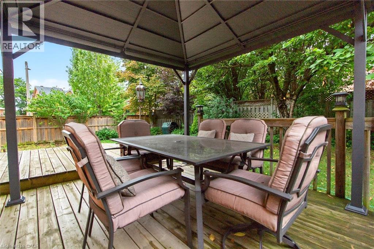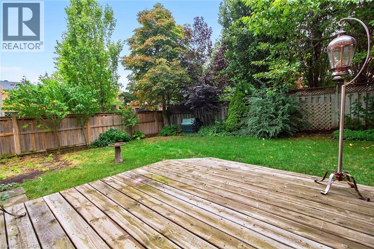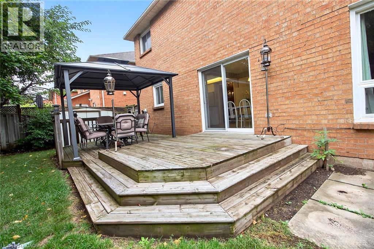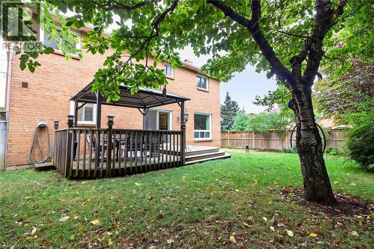1084 Grandeur Crescent Oakville, Ontario L6H 4B4
$1,619,900
Absolute Gem!! Located close to great schools and the Iroquois Ridge Recreation Centre, this radiant, spacious home offers a beautifully designed layout with a fully finished basement. The inviting open-concept main floor features a large family kitchen with a walk-out to a charming deck overlooking a serene private backyard, a cozy family room with a gas fireplace, and distinct living and dining areas. Main Floor laundry with entrance to the garage. The expansive primary bedroom boasts a 5-piece ensuite with a soaker tub, separate shower, and a walk-in closet. Three additional generously sized bedrooms and a stunning skylight flooding the upper level with natural light complete the second floor. The lower level includes an open-concept recreation room with a fireplace, a games room, a separate den, and a 2-piece bathroom. Perfectly situated on a quiet crescent in the desirable Wedgewood Creek neighbourhood, close to schools, shopping, hospital, highways, and parks. (id:50886)
Property Details
| MLS® Number | 40763081 |
| Property Type | Single Family |
| Amenities Near By | Hospital, Park, Place Of Worship, Playground, Public Transit, Schools, Shopping |
| Community Features | Community Centre |
| Features | Automatic Garage Door Opener |
| Parking Space Total | 4 |
Building
| Bathroom Total | 4 |
| Bedrooms Above Ground | 4 |
| Bedrooms Total | 4 |
| Appliances | Central Vacuum, Dishwasher, Dryer, Refrigerator, Stove, Washer, Hood Fan, Garage Door Opener |
| Architectural Style | 2 Level |
| Basement Development | Finished |
| Basement Type | Full (finished) |
| Construction Style Attachment | Detached |
| Cooling Type | Central Air Conditioning |
| Exterior Finish | Brick Veneer |
| Half Bath Total | 2 |
| Heating Fuel | Natural Gas |
| Heating Type | Forced Air |
| Stories Total | 2 |
| Size Interior | 2,594 Ft2 |
| Type | House |
| Utility Water | Municipal Water |
Parking
| Attached Garage |
Land
| Access Type | Highway Nearby |
| Acreage | No |
| Land Amenities | Hospital, Park, Place Of Worship, Playground, Public Transit, Schools, Shopping |
| Sewer | Municipal Sewage System |
| Size Total Text | Under 1/2 Acre |
| Zoning Description | Rl5 |
Rooms
| Level | Type | Length | Width | Dimensions |
|---|---|---|---|---|
| Second Level | 5pc Bathroom | Measurements not available | ||
| Second Level | 5pc Bathroom | Measurements not available | ||
| Second Level | Bedroom | 11'8'' x 9'11'' | ||
| Second Level | Bedroom | 14'9'' x 11'5'' | ||
| Second Level | Bedroom | 15'1'' x 11'5'' | ||
| Second Level | Primary Bedroom | 17'11'' x 11'7'' | ||
| Lower Level | 2pc Bathroom | Measurements not available | ||
| Lower Level | Den | 11'8'' x 11'3'' | ||
| Lower Level | Games Room | 31'4'' x 15'4'' | ||
| Lower Level | Recreation Room | 31'4'' x 15'4'' | ||
| Main Level | 2pc Bathroom | Measurements not available | ||
| Main Level | Family Room | 19'1'' x 11'5'' | ||
| Main Level | Breakfast | 11'7'' x 11'5'' | ||
| Main Level | Kitchen | 11'9'' x 10'3'' | ||
| Main Level | Dining Room | 12'11'' x 11'5'' | ||
| Main Level | Living Room | 17'11'' x 11'5'' |
https://www.realtor.ca/real-estate/28771402/1084-grandeur-crescent-oakville
Contact Us
Contact us for more information
Christopher Copeland
Salesperson
cdn.agentbook.com/accounts/undefined/assets/agent-profile/logo/20250628T131236260Z454159.jpg?timestamp=1751116356349
480 Eglinton Avenue West
Mississauga, Ontario L5R 0G2
(905) 565-9200
(905) 565-6677
www.rightathomerealty.com/

