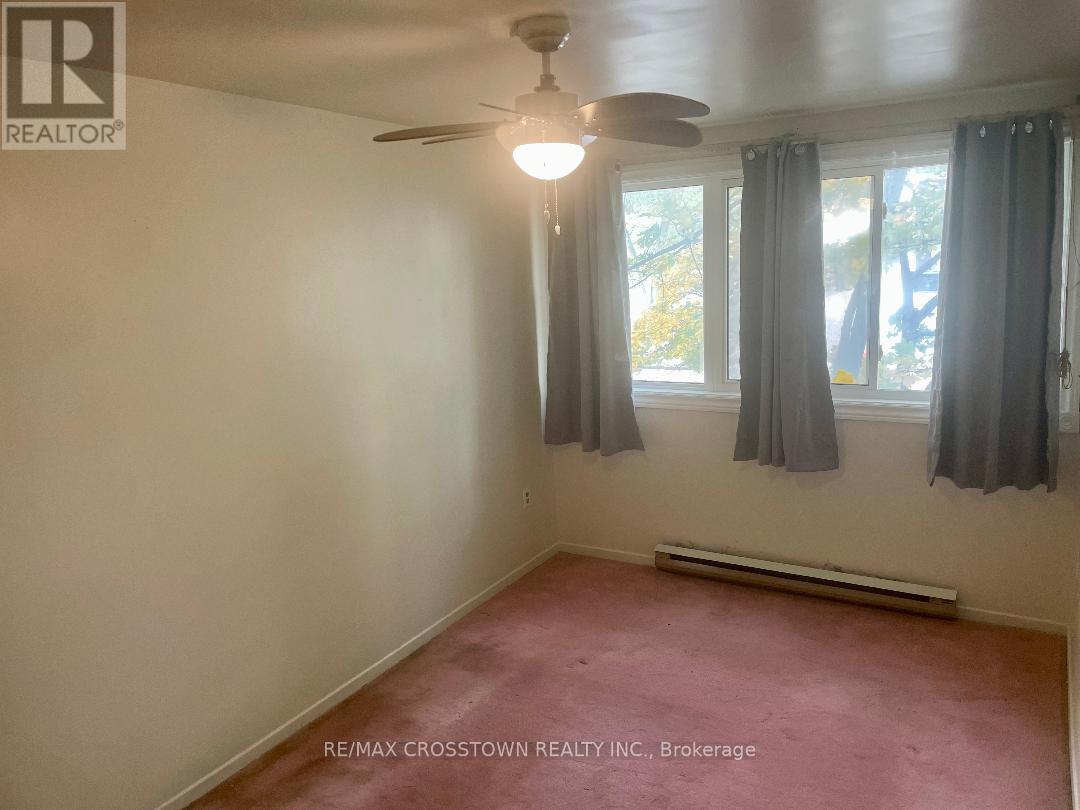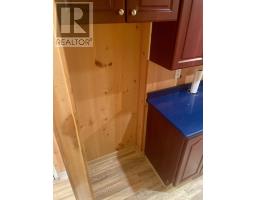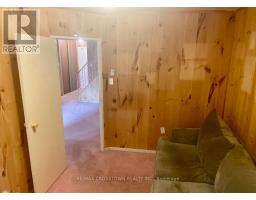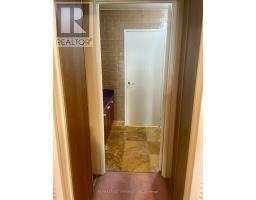1085 - 100 Mornelle Court Toronto, Ontario M1E 4X2
$449,900Maintenance, Water, Common Area Maintenance, Insurance
$765.75 Monthly
Maintenance, Water, Common Area Maintenance, Insurance
$765.75 MonthlyPRICED TO WELCOME YOU TO THE MARKET!!! Excellent Opportunity for First-time Home Buyers, Families, and Investors in a Vibrant Neighbourhood. Bright & Spacious, 2-storey, 2-bedroom + den. The Den on Main Floor can be used as 3rd bedroom. The Master Bedroom Has An Ensuite And Walk-In Closet. The Main Floor Boasts an Open-Concept Layout of the Living room/Dining room, Two Ways into the Kitchen, and a Private Patio with Sliding Doors. Enjoy 2 Full Washrooms. Plus Convenient Ensuite Laundry on the Second Floor. This is an Estate Sale. All Inclusions are As-Is. Fridge, Stove, Washer, Dryer, All Elfs & Current Window Coverings. Heat: Baseboard / Electric. 2 Stacked Parking Spots or 1 Oversize Underground Parking Spot. AMAZING LOCATION!! Walking Distance To the University of Toronto (Scarb. Campus), Centennial College, West Hill Collegiate, Pan Am Sports Centre, Hwy 401, Hospitals, Shopping, TTC, Places Of Worship, and More, this property offers the BEST PRICE & VALUE for a 2-bedroom Unit in the GTA. Building Amenities Include Water, a Car Wash, a Gym, a Swimming Pool, a Sauna, a Party Room, a Board Room, and Visitor Parking. Pets Allowed with Restrictions, No A/C. **** EXTRAS **** Estate Sale (id:50886)
Property Details
| MLS® Number | E9543933 |
| Property Type | Single Family |
| Community Name | Morningside |
| AmenitiesNearBy | Park |
| CommunityFeatures | Pet Restrictions, School Bus |
| Features | Irregular Lot Size |
| ParkingSpaceTotal | 1 |
| PoolType | Indoor Pool |
Building
| BathroomTotal | 2 |
| BedroomsAboveGround | 2 |
| BedroomsTotal | 2 |
| Amenities | Car Wash, Exercise Centre, Party Room, Sauna, Visitor Parking |
| ExteriorFinish | Brick |
| FireProtection | Monitored Alarm, Smoke Detectors |
| FlooringType | Carpeted, Laminate |
| FoundationType | Poured Concrete |
| HeatingFuel | Electric |
| HeatingType | Baseboard Heaters |
| SizeInterior | 999.992 - 1198.9898 Sqft |
| Type | Row / Townhouse |
Parking
| Underground |
Land
| Acreage | No |
| LandAmenities | Park |
| ZoningDescription | Residential Condominium |
Rooms
| Level | Type | Length | Width | Dimensions |
|---|---|---|---|---|
| Second Level | Primary Bedroom | 4.96 m | 3.1 m | 4.96 m x 3.1 m |
| Second Level | Bedroom 2 | 6 m | 2.68 m | 6 m x 2.68 m |
| Second Level | Laundry Room | 2.89 m | 1.62 m | 2.89 m x 1.62 m |
| Main Level | Kitchen | 4.02 m | 2.43 m | 4.02 m x 2.43 m |
| Main Level | Living Room | 5.94 m | 5.85 m | 5.94 m x 5.85 m |
| Main Level | Den | 3.59 m | 2.71 m | 3.59 m x 2.71 m |
https://www.realtor.ca/real-estate/27591173/1085-100-mornelle-court-toronto-morningside-morningside
Interested?
Contact us for more information
Sharon Madeley
Salesperson
566 Bryne Drive Unit B1, 105880 &105965
Barrie, Ontario L4N 9P6



















































