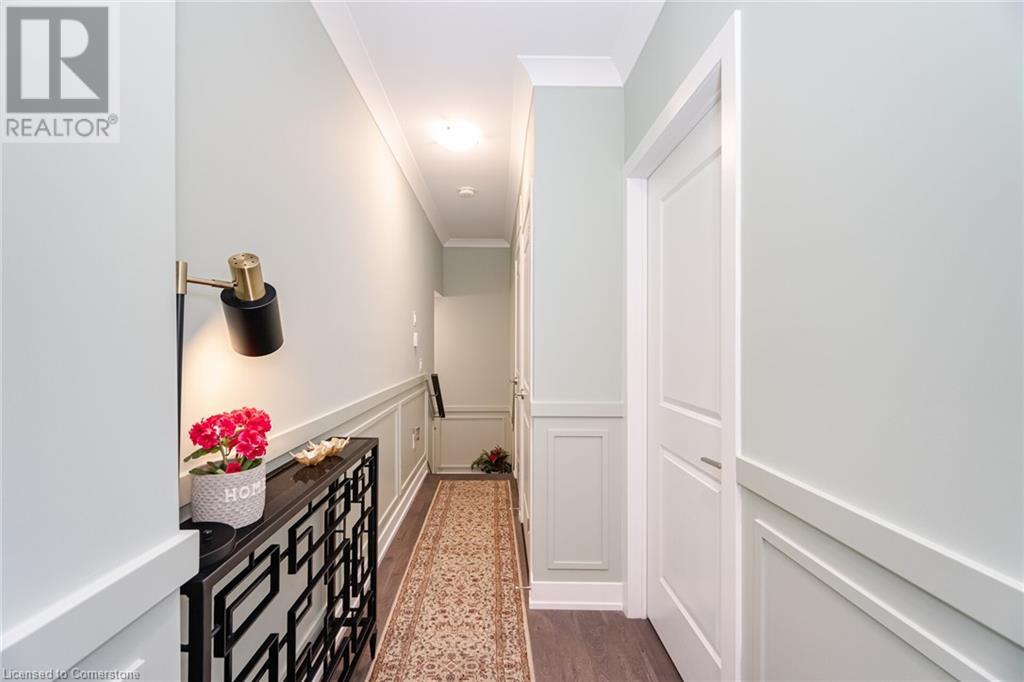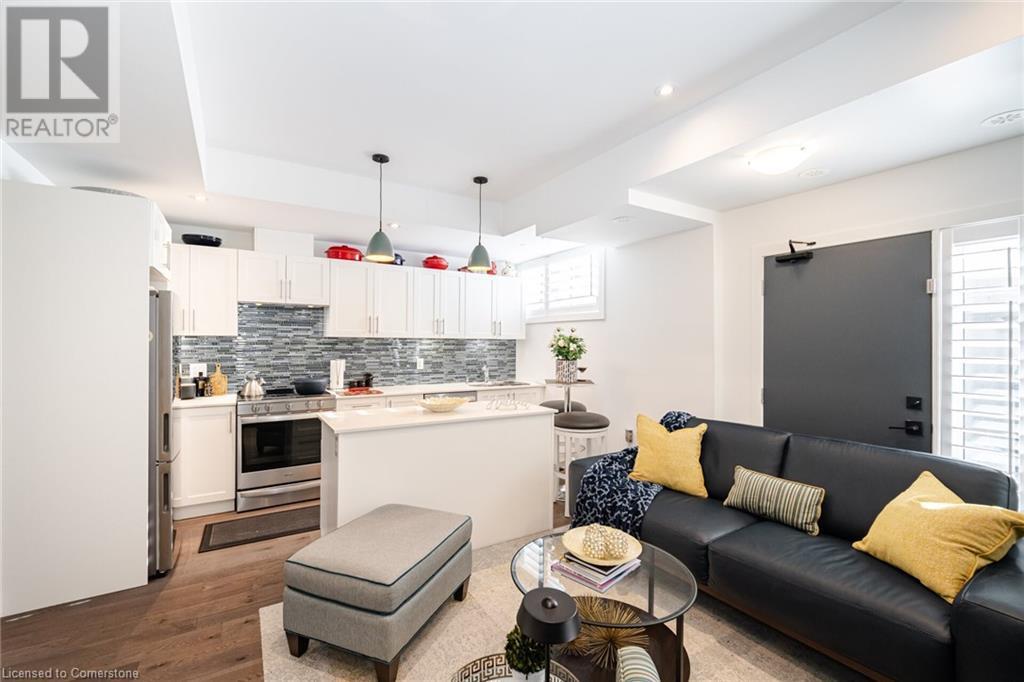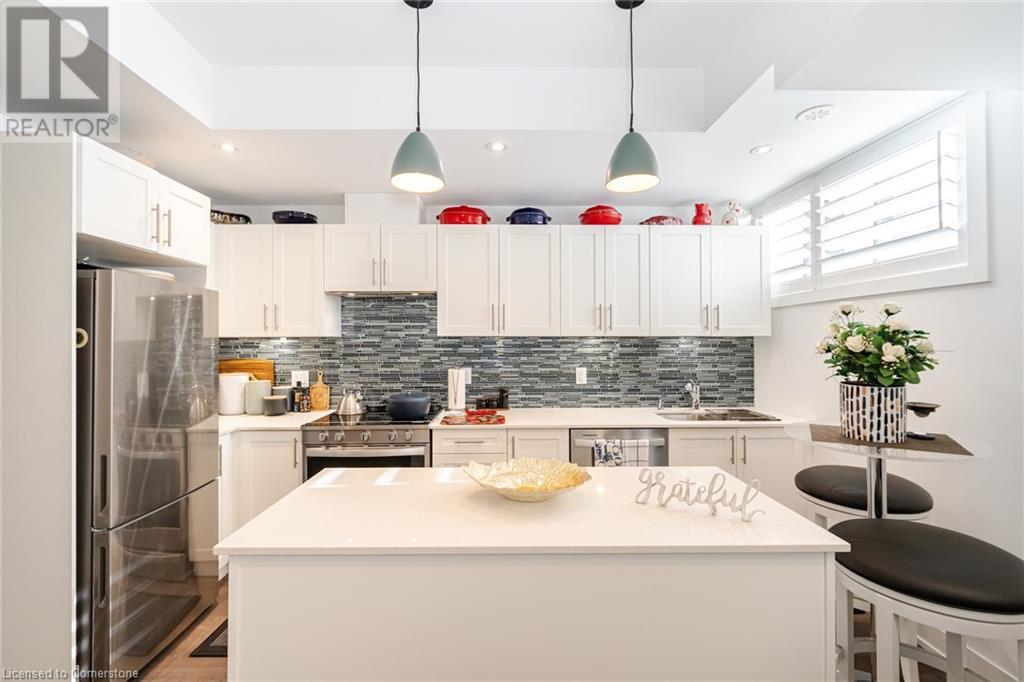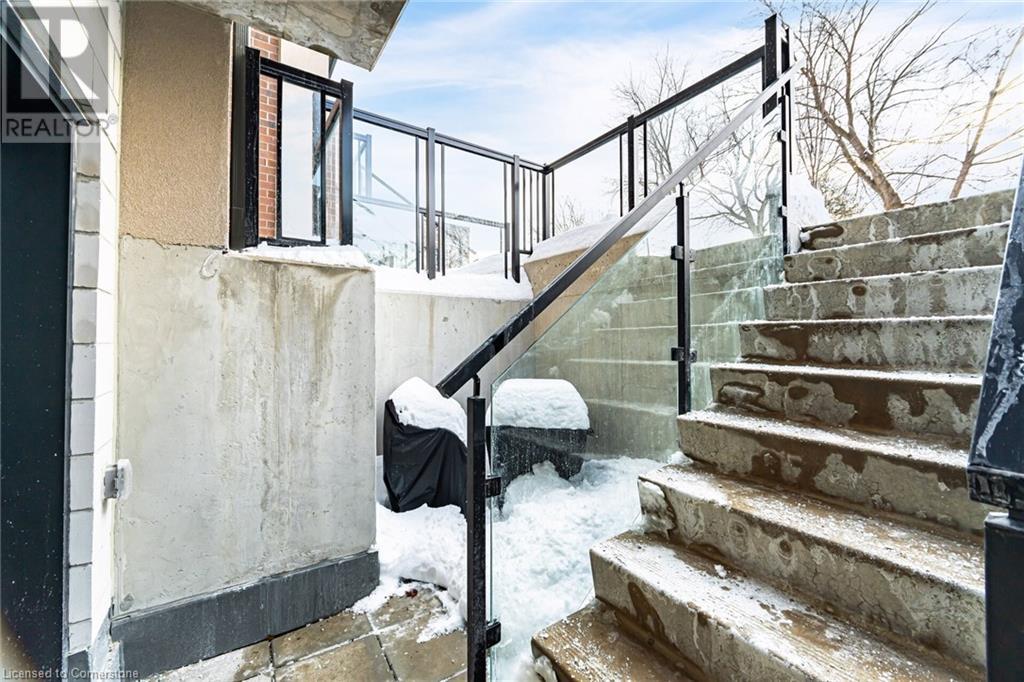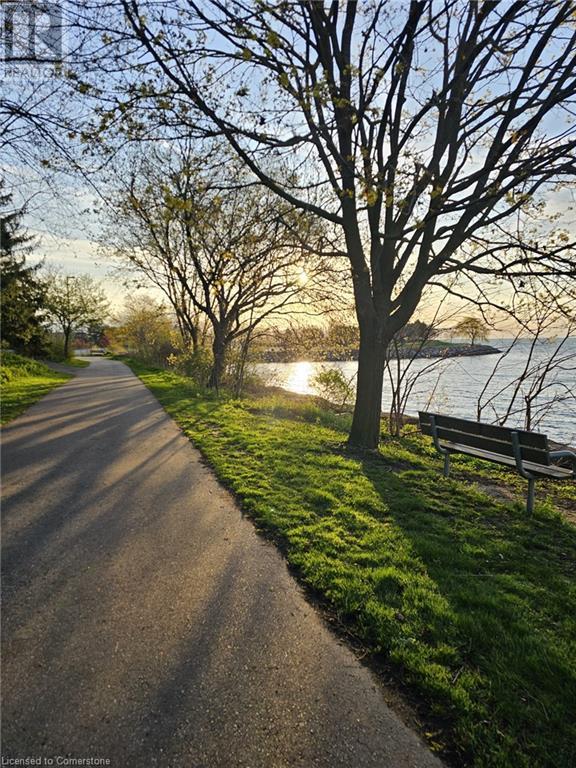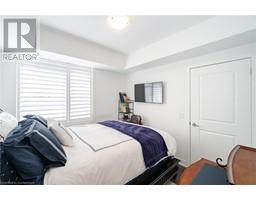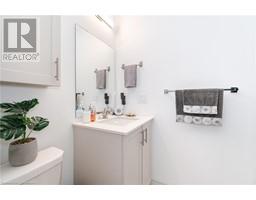1085 Douglas Mccurdy Common Unit# 111 Mississauga, Ontario L5G 0C6
$739,900Maintenance, Parking
$264.66 Monthly
Maintenance, Parking
$264.66 MonthlyLuxury Lakeshore Urban Townhome - Modern Elegance Meets Prime Location! Welcome To This 1 Bed + Den, 823 Sqft Stunning Townhome By Kingsmen Group, Stylish, Upgraded Living Space In A Highly Sought-After Lakeside Community. Designed For Both Comfort And Convenience, This Home Is Perfect For Professionals, Couples, Or Small Families Looking For A Vibrant Urban Lifestyle Just Minutes From The Waterfront. Key Features: Versatile Den – Use It As An Office, Guest Room/Nursery, Bright & Open Concept Layout – Seamless Flow Between Kitchen, DR/LR Spaces, Gourmet Kitchen, Centre Island, Sleek Finishes, & Ample Storage, Two Entrances – Enjoy Both Ground-Level And Main-Floor Access, Outdoor Patio – Perfect For BBQs & Entertaining, Primary Bedroom Retreat – Spacious 4pc Ensuite, $25k In Upgrades Including Pot Lights, Crown Molding, Entertainment Unit & California Shutters. (id:50886)
Property Details
| MLS® Number | 40709227 |
| Property Type | Single Family |
| Amenities Near By | Hospital, Park, Place Of Worship, Public Transit, Schools, Shopping |
| Parking Space Total | 1 |
Building
| Bathroom Total | 2 |
| Bedrooms Above Ground | 1 |
| Bedrooms Total | 1 |
| Basement Type | None |
| Construction Style Attachment | Attached |
| Cooling Type | Central Air Conditioning |
| Exterior Finish | Brick |
| Heating Type | Forced Air |
| Size Interior | 823 Ft2 |
| Type | Row / Townhouse |
| Utility Water | Municipal Water |
Parking
| Underground | |
| None |
Land
| Access Type | Highway Nearby |
| Acreage | No |
| Land Amenities | Hospital, Park, Place Of Worship, Public Transit, Schools, Shopping |
| Sewer | Municipal Sewage System |
| Size Total Text | Unknown |
| Zoning Description | Residential |
Rooms
| Level | Type | Length | Width | Dimensions |
|---|---|---|---|---|
| Main Level | 4pc Bathroom | Measurements not available | ||
| Main Level | Bedroom | 9'9'' x 9'1'' | ||
| Main Level | Foyer | 9'9'' x 9'1'' | ||
| Main Level | Other | 9'1'' x 7'2'' | ||
| Main Level | 4pc Bathroom | Measurements not available | ||
| Main Level | Den | 9'3'' x 7'5'' | ||
| Main Level | Dining Room | 17'3'' x 14'0'' | ||
| Main Level | Kitchen | 17'3'' x 14'0'' | ||
| Main Level | Living Room | 17'3'' x 14'0'' |
https://www.realtor.ca/real-estate/28061768/1085-douglas-mccurdy-common-unit-111-mississauga
Contact Us
Contact us for more information
Maya Garg
Salesperson
www.gtawesthomes.com/
cdn.agentbook.com/accounts/undefined/assets/agent-profile/logo/20240406T210334584Z698586.jpg
30 Eglinton Ave West Suite 7
Mississauga, Ontario L5R 3E7
(905) 568-2121
(905) 568-2588
www.royallepagesignature.com/








