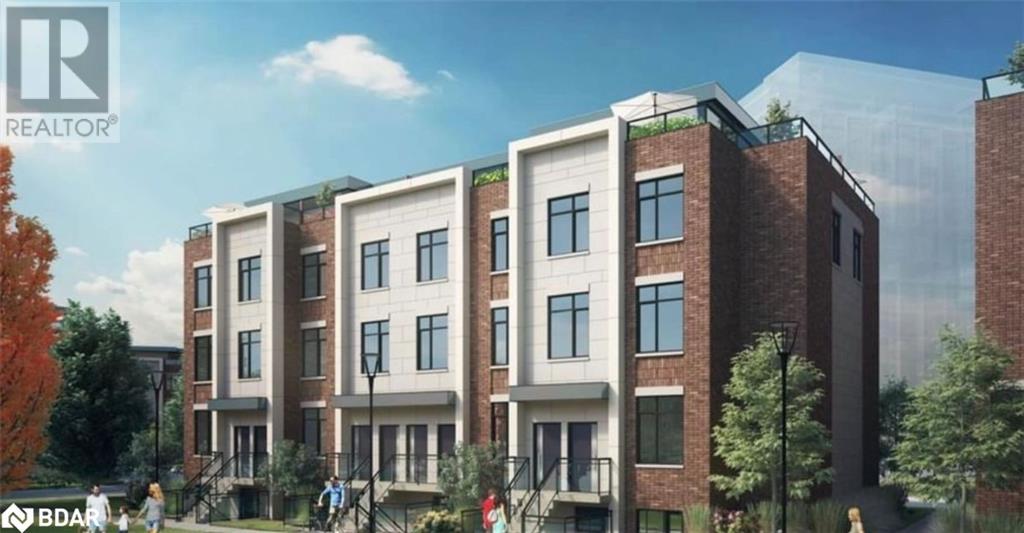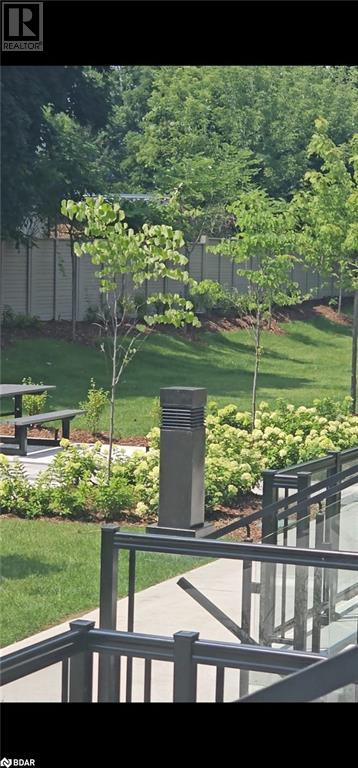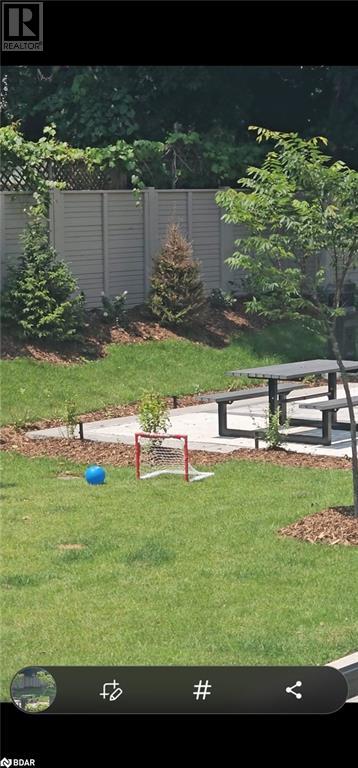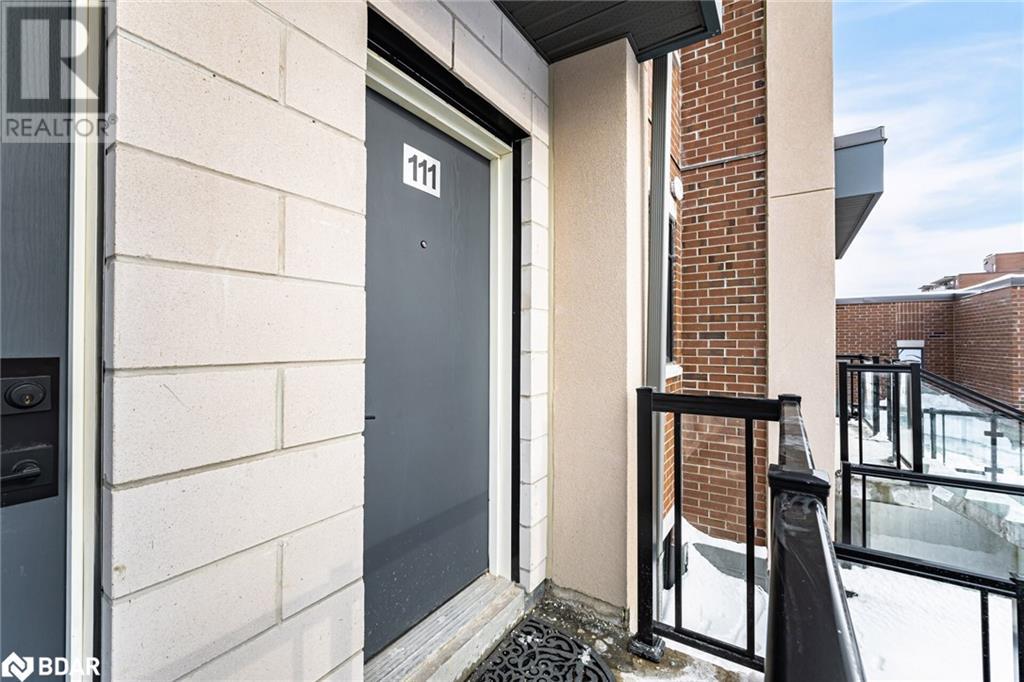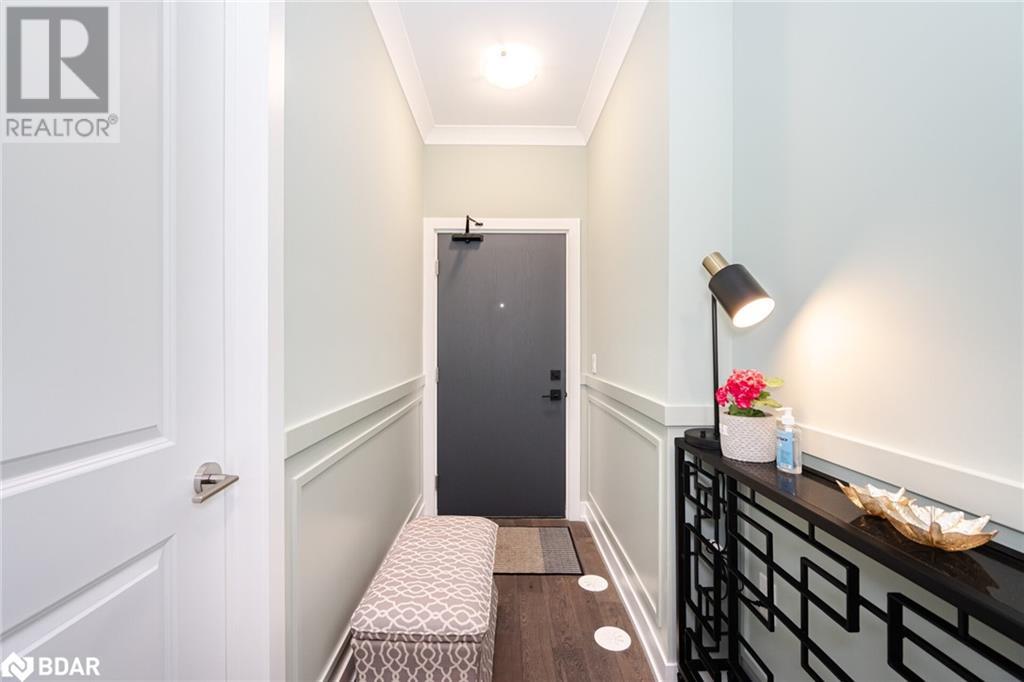1085 Douglas Mccurdy Common Unit# 111 Mississauga, Ontario L5G 0C6
$698,888Maintenance, Parking
$264.66 Monthly
Maintenance, Parking
$264.66 MonthlyModern Elegance Meets Prime Location! Luxury Lakeshore Urban Townhome | 1 Bed + Den | 823 Sq. Ft. Move in ready with tons of upgrades!! check out the built-ins being left behind for your use. Welcome to this stunning 1-bedroom + den townhome by Kingsmen Group, featuring 823 sq. ft. of stylish, upgraded living space in a highly sought-after lakeside complex. Designed for comfort as much as convenience, this home is perfect for professionals, couples, or small families looking for an vibrant urban lifestyle just steps from the water's edge. - Key Features: - Multifunctional Den – Use as office, guest room, or nursery- Includes a double door closet (bonus item included by owner for you) - Light & Open Concept Floor Plan – Seamless flow from kitchen, dining, to living spaces -Gourmet Kitchen – Centre island, contemporary finishes, and ample storage -Two Entrances – Enjoy ground-level and main-floor entry -Outside Patio – Perfect for BBQ's and entertaining -Primary Bedroom Oasis – Spacious with 4-piece ensuite & extra hanging Storage -$25K in Upgrades – Pot lights, crown molding, built-in storage & entertainment wall, California shutters. - Prime Location & Unequalled Convenience: - 3-Minute Walk to the Lake & Waterfront Trails - Short Walk to Starbucks, Shops, & Restaurants - Steps to Transit & Minutes to the GO Station - Easy Access to Major Highways (QEW, 427, 401) - 20 Minutes to Downtown Toronto - 1 Underground Parking Spot Included This is a rare opportunity to own a luxury townhome in one of Mississauga’s most desirable communities! Whether you’re looking for a peaceful lakeside retreat or a vibrant urban lifestyle, this home has it all. Don’t Miss Out! Schedule Your Private Viewing Today (id:50886)
Property Details
| MLS® Number | 40748157 |
| Property Type | Single Family |
| Amenities Near By | Hospital, Park, Place Of Worship, Public Transit, Schools, Shopping |
| Parking Space Total | 1 |
Building
| Bathroom Total | 2 |
| Bedrooms Above Ground | 1 |
| Bedrooms Total | 1 |
| Basement Type | None |
| Constructed Date | 2023 |
| Construction Style Attachment | Attached |
| Cooling Type | Central Air Conditioning |
| Exterior Finish | Brick |
| Heating Type | Forced Air |
| Size Interior | 823 Ft2 |
| Type | Row / Townhouse |
| Utility Water | Municipal Water |
Parking
| Underground | |
| None |
Land
| Access Type | Highway Nearby |
| Acreage | No |
| Land Amenities | Hospital, Park, Place Of Worship, Public Transit, Schools, Shopping |
| Sewer | Municipal Sewage System |
| Size Total Text | Unknown |
| Zoning Description | Ra4-31 |
Rooms
| Level | Type | Length | Width | Dimensions |
|---|---|---|---|---|
| Main Level | 4pc Bathroom | Measurements not available | ||
| Main Level | Bedroom | 9'9'' x 9'1'' | ||
| Main Level | Foyer | 9'9'' x 9'1'' | ||
| Main Level | Other | 9'1'' x 7'2'' | ||
| Main Level | 4pc Bathroom | Measurements not available | ||
| Main Level | Den | 9'3'' x 7'5'' | ||
| Main Level | Dining Room | 17'3'' x 14'0'' | ||
| Main Level | Kitchen | 17'3'' x 14'0'' | ||
| Main Level | Living Room | 17'3'' x 14'0'' |
https://www.realtor.ca/real-estate/28560940/1085-douglas-mccurdy-common-unit-111-mississauga
Contact Us
Contact us for more information
Maya Garg
Broker
(905) 568-2588
www.gtawesthomes.com/
www.facebook.com/MayagargGTAWESTHOMES/
www.linkedin.com/in/maya1972/
twitter.com/mayagarg
www.instagram.com/gargmaya/
8 Sampson Mews Suite 201 The Shops At Don Mills
Toronto, Ontario M3C 0H5
(416) 443-0300
(416) 443-8619

