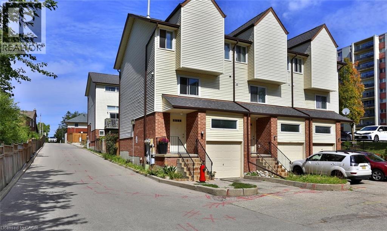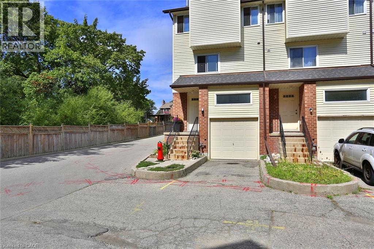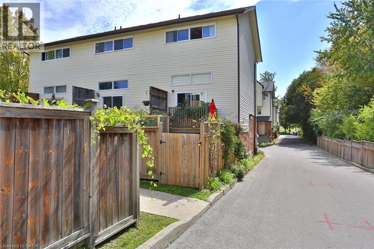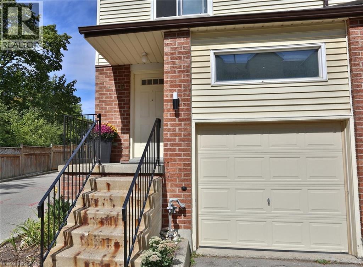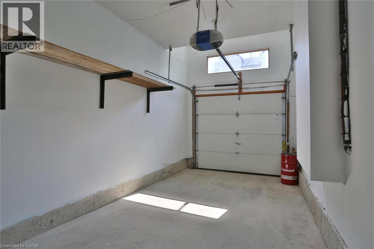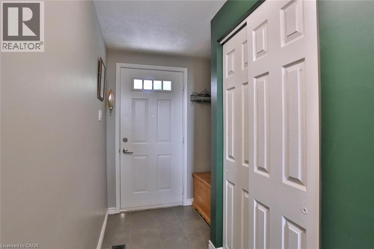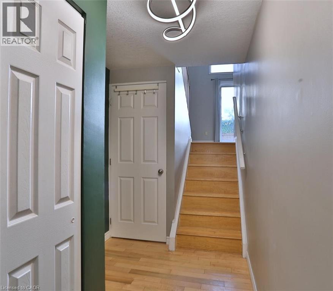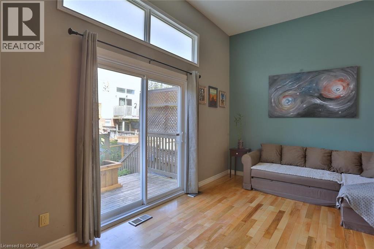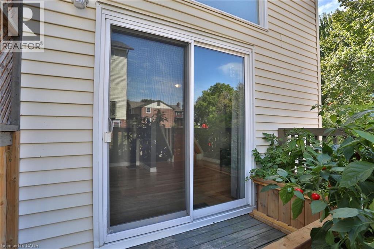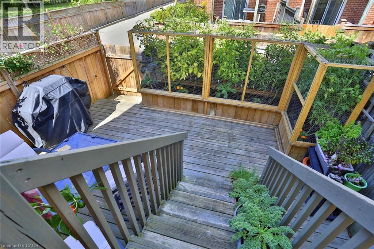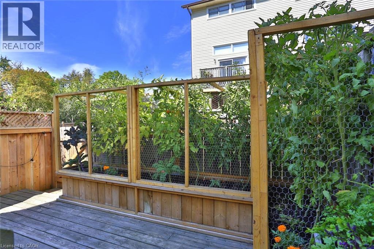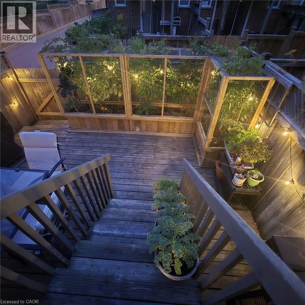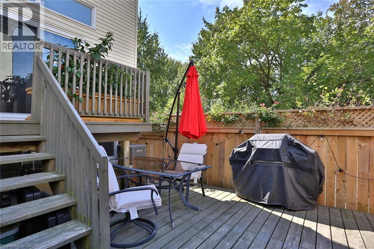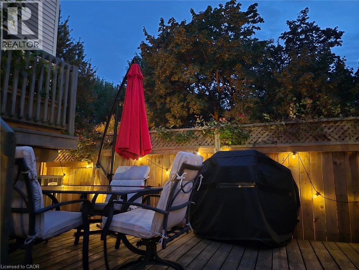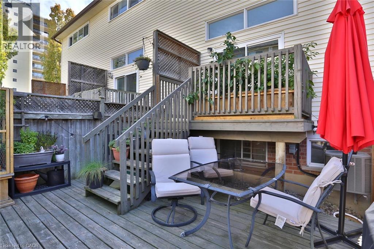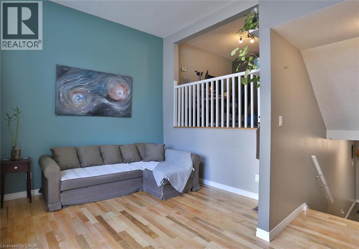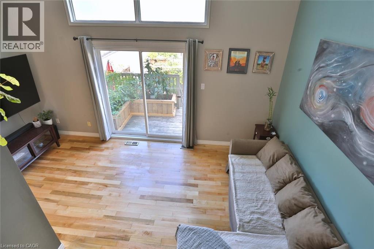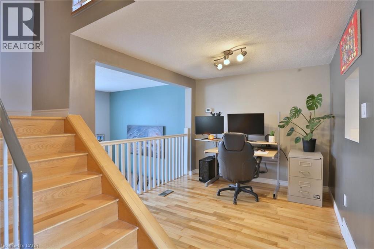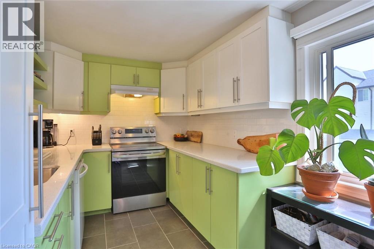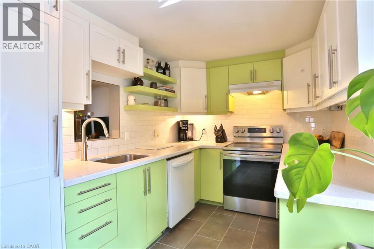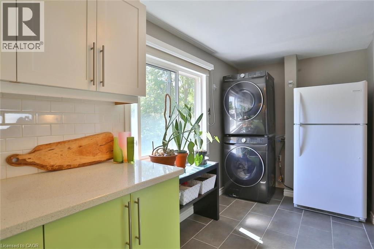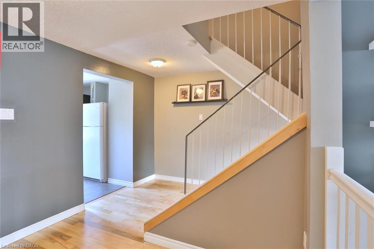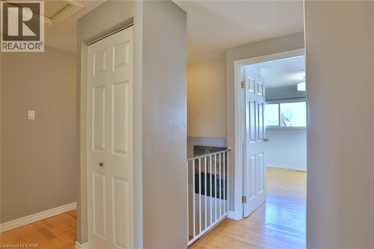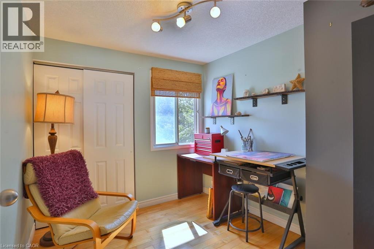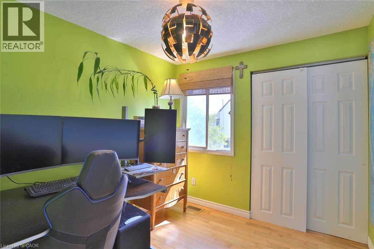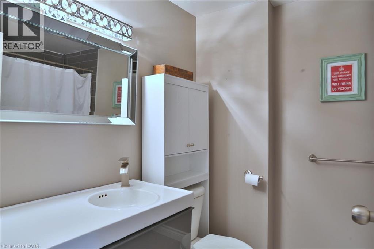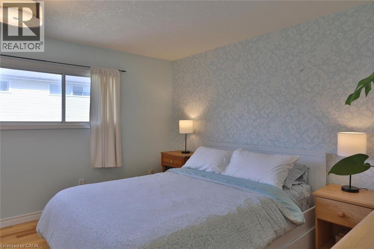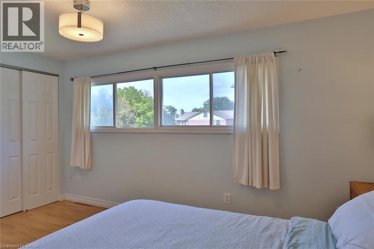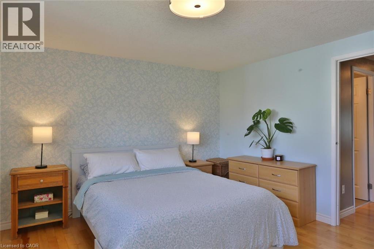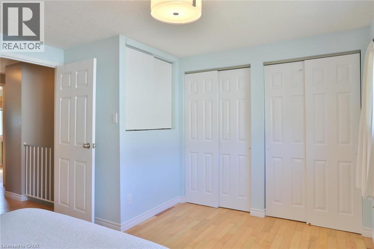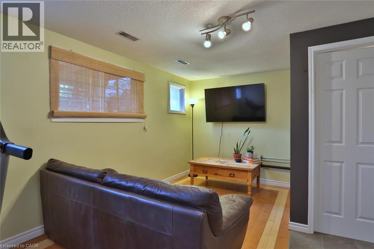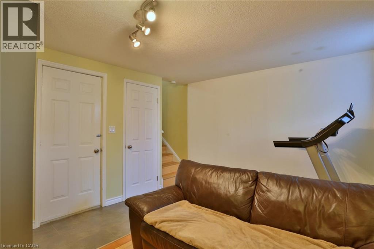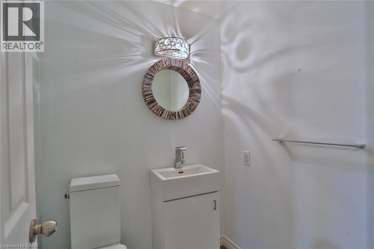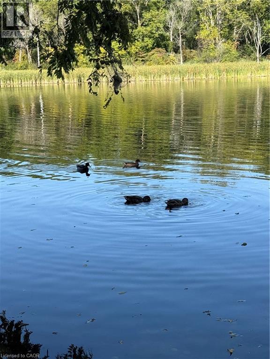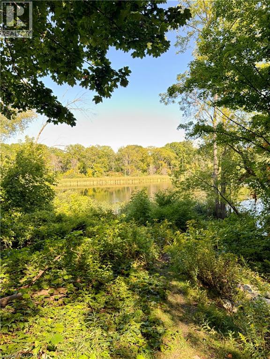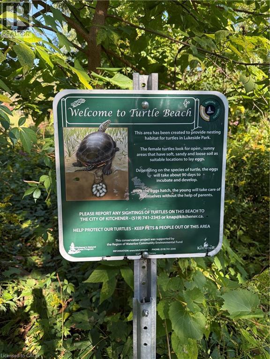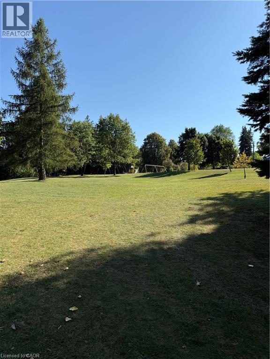1085 Queens Boulevard Unit# 6 Kitchener, Ontario N2M 1B9
$489,900Maintenance, Insurance, Property Management, Parking
$714 Monthly
Maintenance, Insurance, Property Management, Parking
$714 MonthlyStunning, fully updated from top to bottom & carpet free. This spacious townhouse offers style and comfort in a secluded setting, adjacent to beautiful Lakeside Park with paved trails. Gorgeous refinished hardwood flooring (2025) throughout the unit. A modern kitchen with granite counters, ample cabinets, updated appliances, large window, and convenient in-kitchen laundry. The dining area overlooks a bright living room with patio doors to upper and lower decks, leading to a secluded, fully fenced backyard with custom gardens, a private outdoor retreat with views of Lakeside Park. Upstairs offers 3 bedrooms, including a generous primary with 3 closets, plus an updated bathroom with modern vanity and new faucet and shower head. The finished lower level includes a versatile rec room and powder room. Perfect for a home gym, office, or media space with walk out to the attached updated garage. Located in a sought-after complex adjacent to Lakeside Park, trails, and playgrounds. Just steps to St. Mary’s Hospital, walking distance to Victoria Park, downtown, close to Belmont Village, shopping, dining, schools and public transit. Don’t miss this rare opportunity to own a beautifully updated home with a private garden oasis in the city! Book your showing today. (id:50886)
Open House
This property has open houses!
2:00 pm
Ends at:4:00 pm
Property Details
| MLS® Number | 40768604 |
| Property Type | Single Family |
| Amenities Near By | Hospital, Park, Place Of Worship, Playground, Public Transit, Schools, Shopping |
| Communication Type | High Speed Internet |
| Community Features | Community Centre |
| Equipment Type | Water Heater |
| Features | Paved Driveway, Automatic Garage Door Opener |
| Parking Space Total | 2 |
| Rental Equipment Type | Water Heater |
| Structure | Porch |
Building
| Bathroom Total | 2 |
| Bedrooms Above Ground | 3 |
| Bedrooms Total | 3 |
| Appliances | Dishwasher, Dryer, Refrigerator, Stove, Washer, Window Coverings |
| Basement Development | Finished |
| Basement Type | Full (finished) |
| Constructed Date | 1992 |
| Construction Style Attachment | Attached |
| Cooling Type | Central Air Conditioning |
| Exterior Finish | Brick Veneer, Vinyl Siding |
| Foundation Type | Poured Concrete |
| Half Bath Total | 1 |
| Heating Fuel | Natural Gas |
| Heating Type | Forced Air |
| Size Interior | 1,178 Ft2 |
| Type | Row / Townhouse |
| Utility Water | Municipal Water |
Parking
| Attached Garage |
Land
| Acreage | No |
| Fence Type | Fence |
| Land Amenities | Hospital, Park, Place Of Worship, Playground, Public Transit, Schools, Shopping |
| Sewer | Municipal Sewage System |
| Size Total Text | Unknown |
| Zoning Description | R2b |
Rooms
| Level | Type | Length | Width | Dimensions |
|---|---|---|---|---|
| Second Level | Kitchen | 15'5'' x 8'0'' | ||
| Second Level | Dining Room | 9'10'' x 9'10'' | ||
| Third Level | Primary Bedroom | 14'0'' x 11'0'' | ||
| Third Level | 4pc Bathroom | 8'2'' x 6'7'' | ||
| Third Level | Bedroom | 9'0'' x 8'2'' | ||
| Third Level | Bedroom | 8'10'' x 8'6'' | ||
| Basement | Utility Room | 13'9'' x 5'11'' | ||
| Lower Level | 2pc Bathroom | 4'11'' x 4'7'' | ||
| Lower Level | Recreation Room | 16'1'' x 11'2'' | ||
| Main Level | Living Room | 16'5'' x 11'2'' | ||
| Main Level | Foyer | 12'0'' x 6'0'' |
Utilities
| Cable | Available |
| Electricity | Available |
| Natural Gas | Available |
| Telephone | Available |
https://www.realtor.ca/real-estate/28848454/1085-queens-boulevard-unit-6-kitchener
Contact Us
Contact us for more information
Diane Oude Voshaar-Stuebing
Salesperson
25 Bruce St., Unit 5b
Kitchener, Ontario N2B 1Y4
(519) 747-0231
www.peakrealtyltd.com/
Mark J. Stuebing
Salesperson
5-25 Bruce St.
Kitchener, Ontario N2B 1Y4
(519) 747-0231
www.peakrealtyltd.com/

