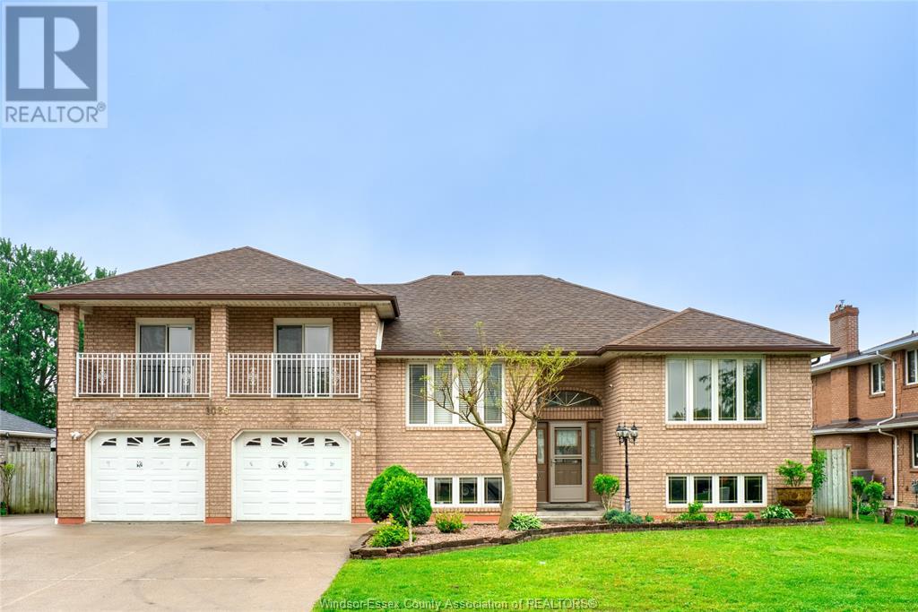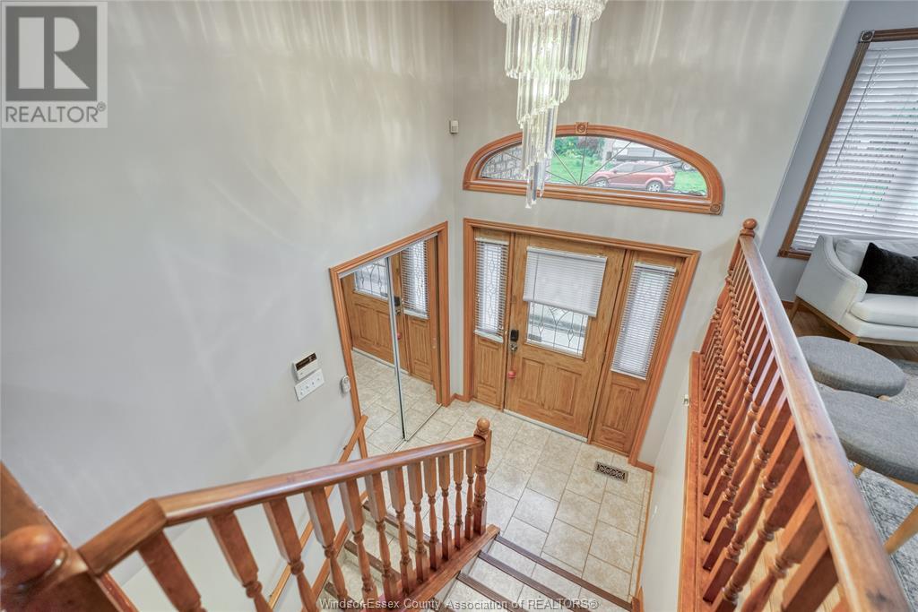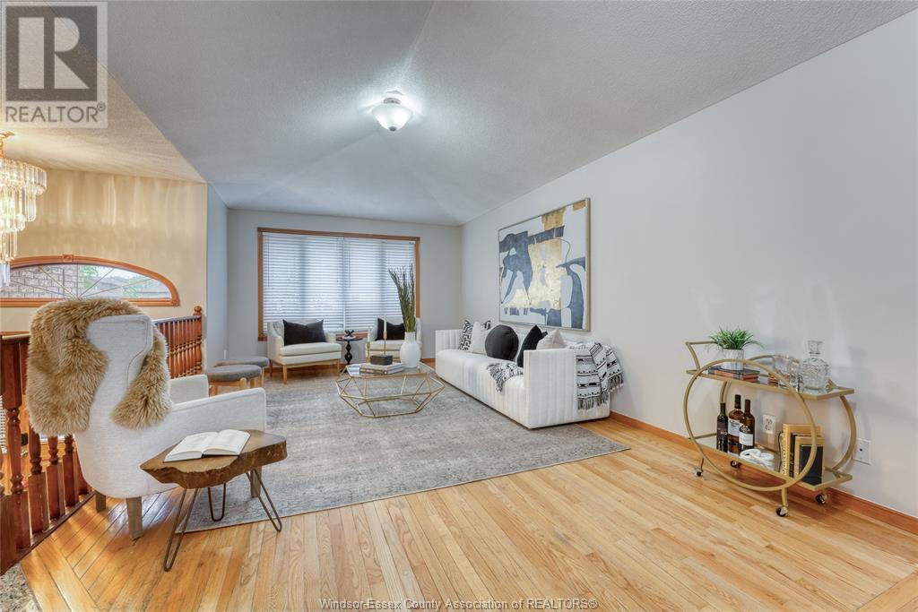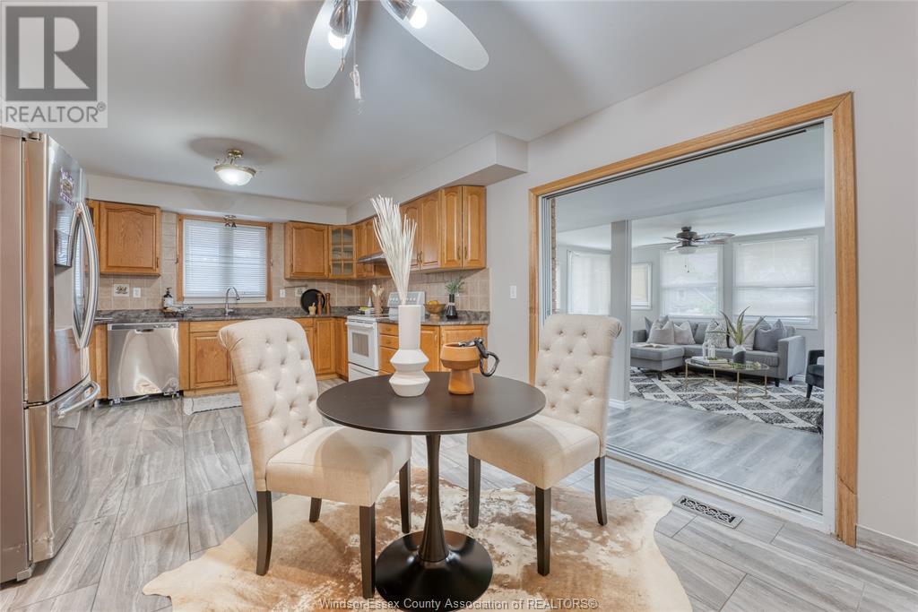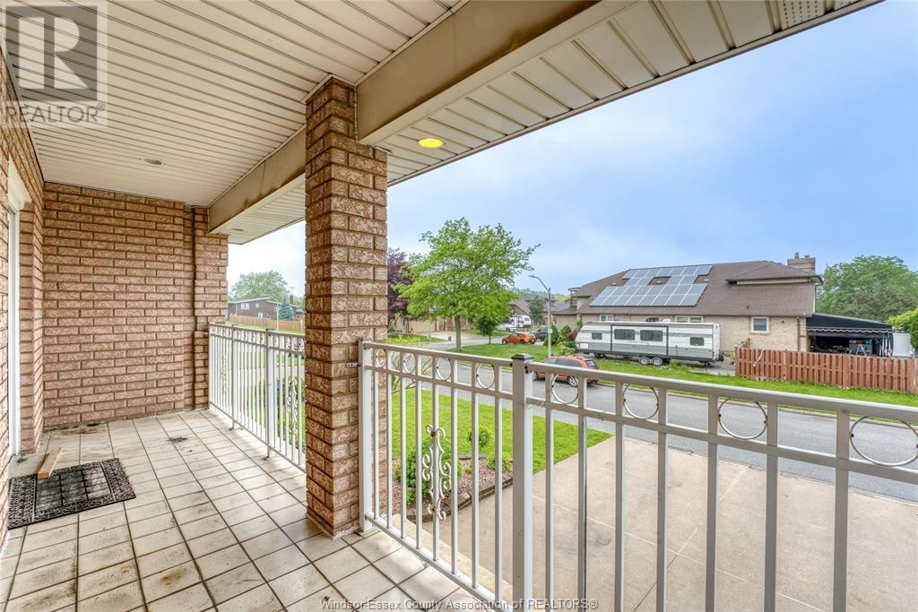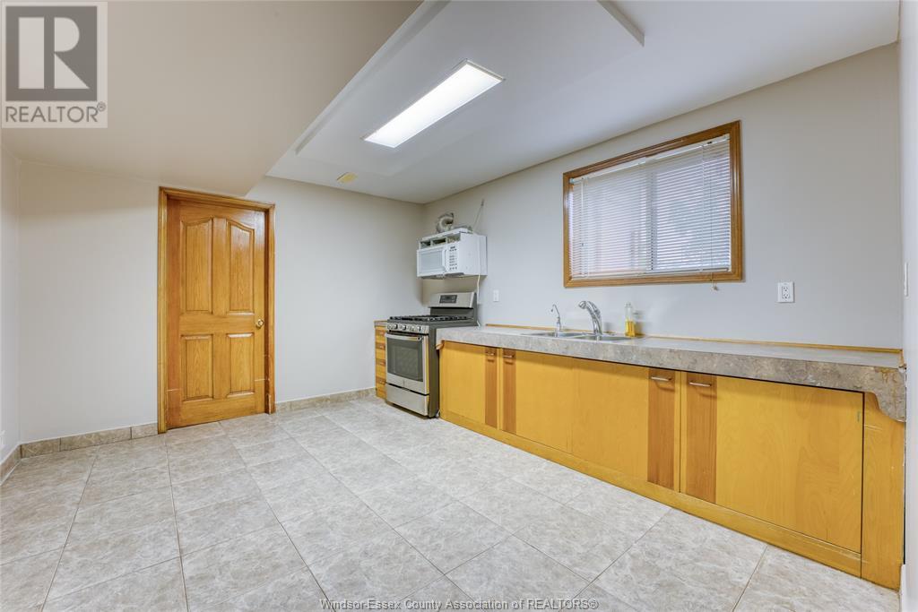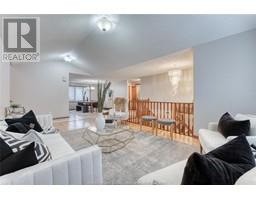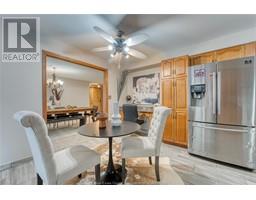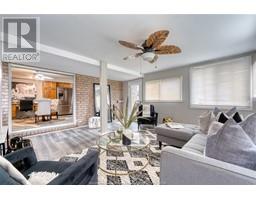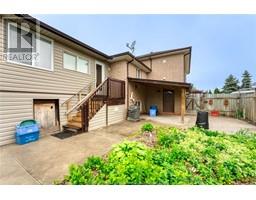1085 Waverly Windsor, Ontario N8X 4X1
$775,900
Welcome to this beautifully maintained, oversized raised ranch with bonus room—offering an ideal blend of space, comfort, & income potential. With 5 spacious bedrooms ( potential for a 6th) & 3 full bathrooms, this freshly painted home is perfect for large or blended families, investors, or anyone needing a flexible layout. The open-concept main floor is bright & welcoming, featuring generous living & dining areas, a modern kitchen with ample cabinetry, and large windows that flood the space with natural light. A stunning four-seasons sunroom extends the living space year-round—perfect for relaxing or entertaining. The lower level features two grade-level entrances, a second kitchen, 1 bedroom, additional living space, and direct access to the garage—ideal for multi-generational living, a private in-law suite, or income-producing rental unit. With two fully equipped kitchens, this home offers true flexibility & long-term value.Located in a quiet, family-friendly neighborhood, it also boasts a fully fenced backyard & close proximity to schools, parks, shopping, and transit. Whether you’re an investor seeking rental income or a growing family needing space and privacy, this home checks all the boxes. Freshly painted and move-in ready—this one won’t last long! Looking at offers as they come! (id:50886)
Property Details
| MLS® Number | 25012842 |
| Property Type | Single Family |
| Features | Paved Driveway, Front Driveway |
Building
| Bathroom Total | 3 |
| Bedrooms Above Ground | 4 |
| Bedrooms Below Ground | 1 |
| Bedrooms Total | 5 |
| Appliances | Dishwasher, Refrigerator, Two Stoves |
| Architectural Style | Raised Ranch, Raised Ranch W/ Bonus Room |
| Constructed Date | 1997 |
| Construction Style Attachment | Detached |
| Cooling Type | Central Air Conditioning |
| Exterior Finish | Aluminum/vinyl, Brick |
| Fireplace Fuel | Gas |
| Fireplace Present | Yes |
| Fireplace Type | Direct Vent |
| Flooring Type | Ceramic/porcelain, Hardwood |
| Foundation Type | Block |
| Heating Fuel | Natural Gas |
| Heating Type | Furnace |
| Type | House |
Parking
| Garage | |
| Inside Entry |
Land
| Acreage | No |
| Fence Type | Fence |
| Landscape Features | Landscaped |
| Size Irregular | 77xirreg Ft |
| Size Total Text | 77xirreg Ft |
| Zoning Description | Rd .1 |
Rooms
| Level | Type | Length | Width | Dimensions |
|---|---|---|---|---|
| Second Level | 3pc Bathroom | Measurements not available | ||
| Second Level | Bedroom | Measurements not available | ||
| Second Level | Bedroom | Measurements not available | ||
| Lower Level | Storage | Measurements not available | ||
| Lower Level | Utility Room | Measurements not available | ||
| Lower Level | Family Room/fireplace | Measurements not available | ||
| Lower Level | Dining Room | Measurements not available | ||
| Lower Level | Kitchen | Measurements not available | ||
| Lower Level | 3pc Bathroom | Measurements not available | ||
| Lower Level | Bedroom | Measurements not available | ||
| Main Level | Sunroom | Measurements not available | ||
| Main Level | Living Room | Measurements not available | ||
| Main Level | Dining Room | Measurements not available | ||
| Main Level | Eating Area | Measurements not available | ||
| Main Level | Kitchen | Measurements not available | ||
| Main Level | 4pc Bathroom | Measurements not available | ||
| Main Level | Bedroom | Measurements not available | ||
| Main Level | Primary Bedroom | Measurements not available |
https://www.realtor.ca/real-estate/28355370/1085-waverly-windsor
Contact Us
Contact us for more information
Linda Joseph
Sales Person
5060 Tecumseh Rd E Unit 501
Windsor, Ontario N8T 1C1
(866) 530-7737
(866) 530-7737

