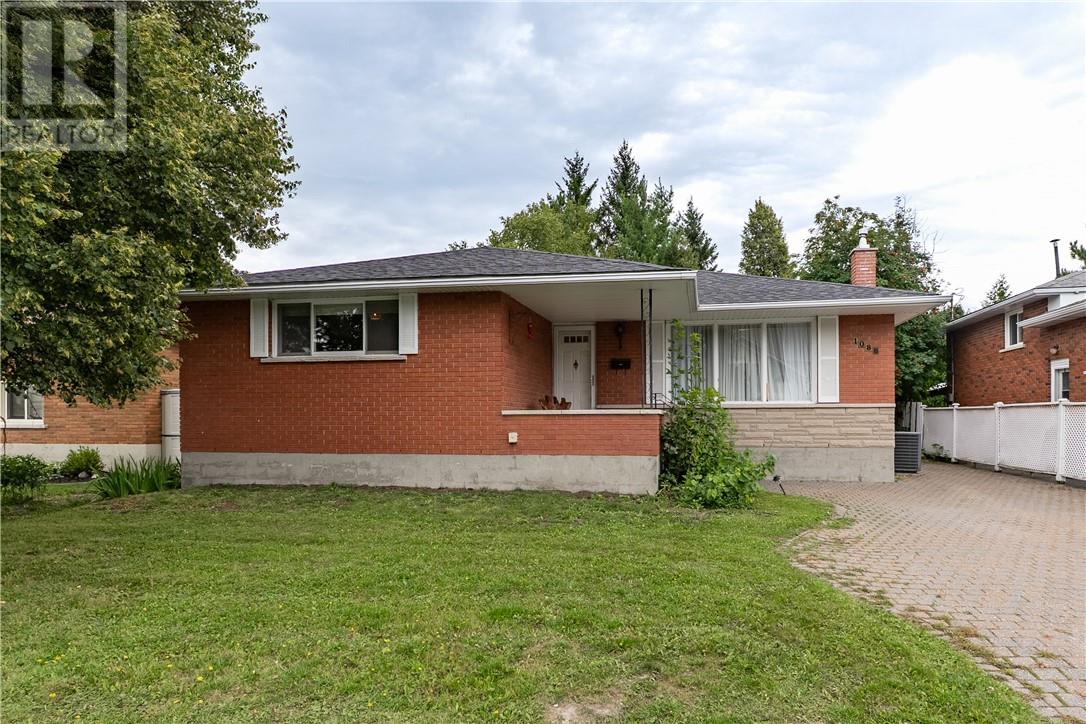1088 Beaumont Avenue Sudbury, Ontario P3A 3G6
$479,500
Beautifully Renovated Bungalow in Prime New Sudbury Location! This immaculate all-brick bungalow is perfectly situated on a private lot, just a short walk from Cambrian College, the New Sudbury Shopping Centre, and many other amenities. Step inside to discover beautifully restored hardwood floors, a fully renovated kitchen, and updated bathrooms—blending timeless charm with modern design. The kitchen features elegant 2x2 natural floor tiles, a striking counter-to-ceiling backsplash, sleek modern cabinetry, and warm butcher block countertops—perfect for cooking and entertaining. Both bathrooms have been thoughtfully redesigned with contemporary finishes, offering a luxurious, spa-like feel from top to bottom. Enjoy a bright, open-concept main floor, where patio doors lead to a spacious deck and a remarkably private backyard—ideal for relaxing or hosting guests. The lower level offers endless possibilities, featuring a cozy rec room centred around a beautiful fireplace, space for two additional bedrooms, a laundry area, and one of the newly renovated bathrooms. With a separate side entrance, this home is also perfectly suited for investors—offering the potential for a secondary unit and additional rental income. Don’t delay, call today! (id:50886)
Property Details
| MLS® Number | 2124517 |
| Property Type | Single Family |
| Equipment Type | Water Heater |
| Rental Equipment Type | Water Heater |
| Storage Type | Storage Shed |
Building
| Bathroom Total | 2 |
| Bedrooms Total | 3 |
| Architectural Style | Bungalow |
| Basement Type | Full |
| Cooling Type | Central Air Conditioning |
| Exterior Finish | Brick |
| Flooring Type | Hardwood, Tile |
| Foundation Type | Block |
| Heating Type | Forced Air |
| Roof Material | Asphalt Shingle |
| Roof Style | Unknown |
| Stories Total | 1 |
| Type | House |
| Utility Water | Municipal Water |
Land
| Access Type | Year-round Access |
| Acreage | No |
| Sewer | Municipal Sewage System |
| Size Total Text | Under 1/2 Acre |
| Zoning Description | R1-5 |
Rooms
| Level | Type | Length | Width | Dimensions |
|---|---|---|---|---|
| Lower Level | Bathroom | 9 x 5 | ||
| Lower Level | Other | 18 x 38 | ||
| Lower Level | Recreational, Games Room | 26 x 17 | ||
| Main Level | Bathroom | 9 x 7 | ||
| Main Level | Kitchen | 12 x 19 | ||
| Main Level | Bedroom | 12 x 12 | ||
| Main Level | Bedroom | 10 x 12 | ||
| Main Level | Bedroom | 15 x 13 |
https://www.realtor.ca/real-estate/28818365/1088-beaumont-avenue-sudbury
Contact Us
Contact us for more information
David Ghent-Kyle
Salesperson
(647) 849-3180
www.davidghentkyle.com/
767 Barrydowne Rd Unit 203 A
Sudbury, Ontario P3A 3T6
(866) 530-7737
(647) 849-3180



























































































