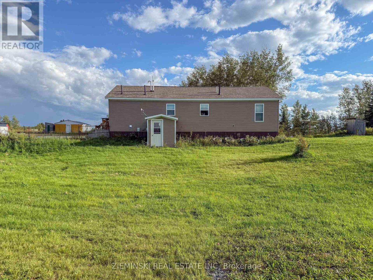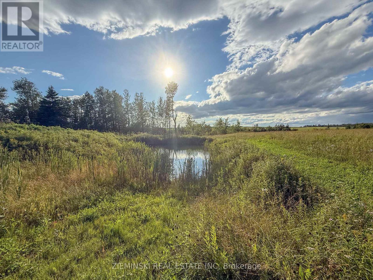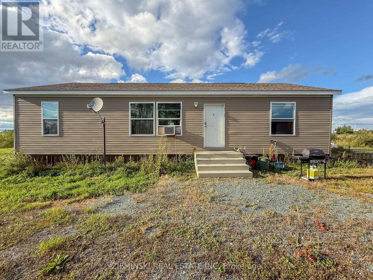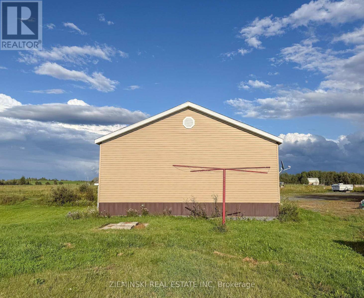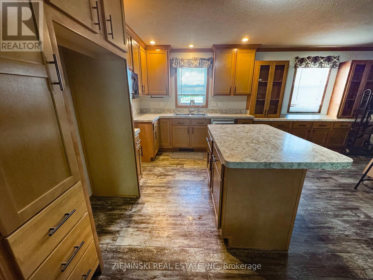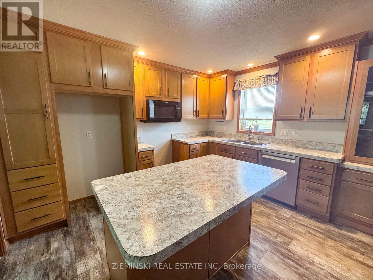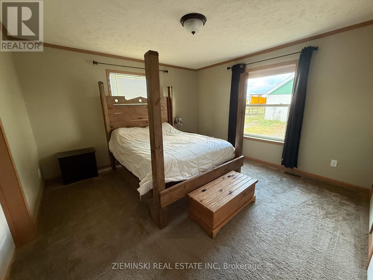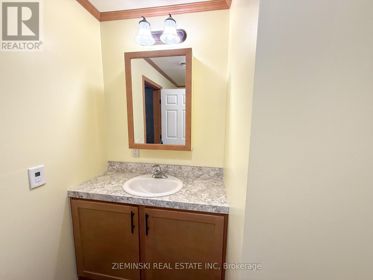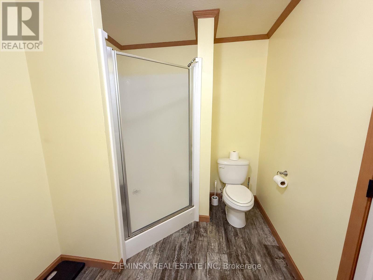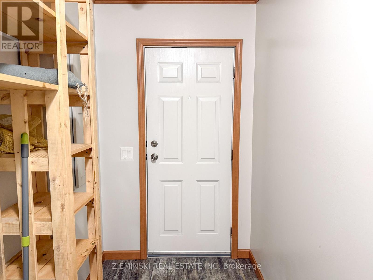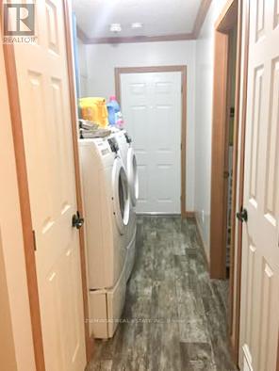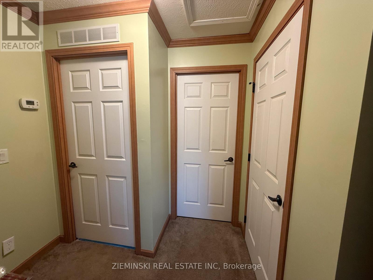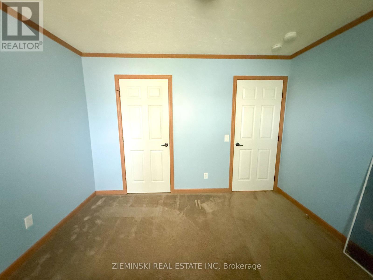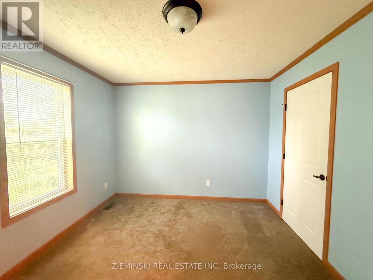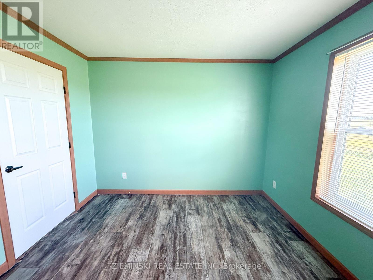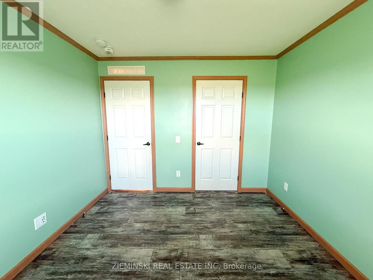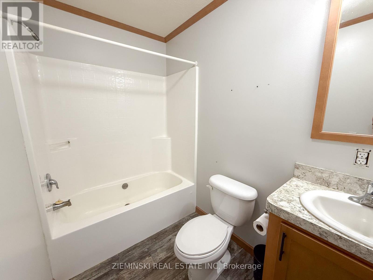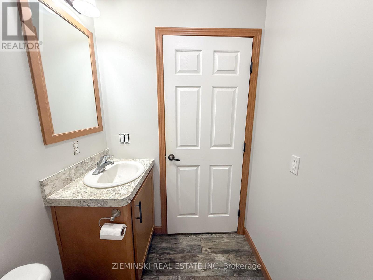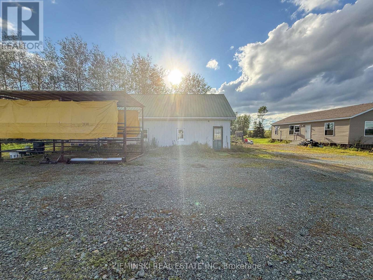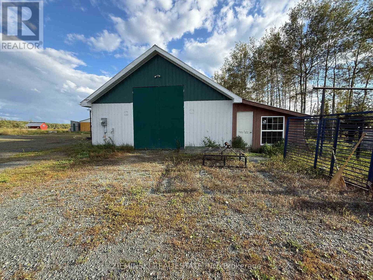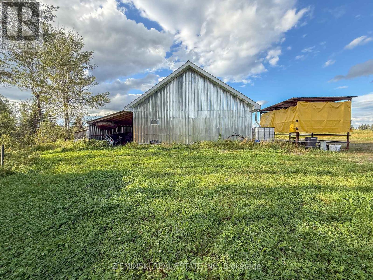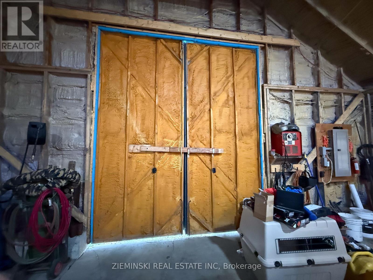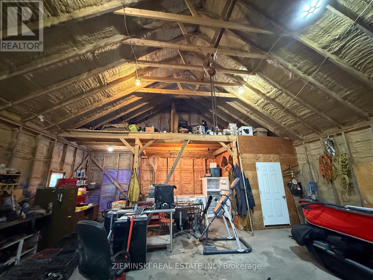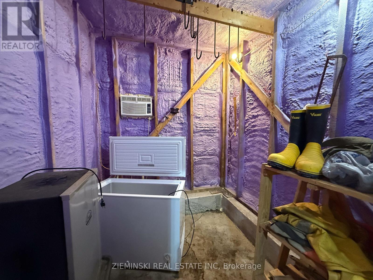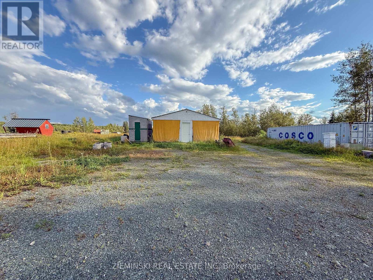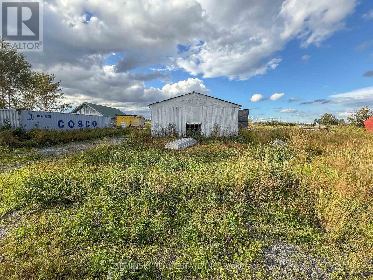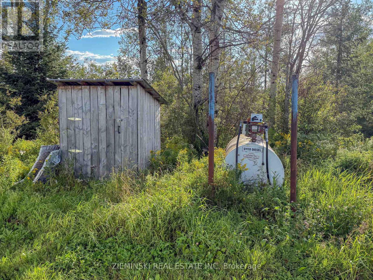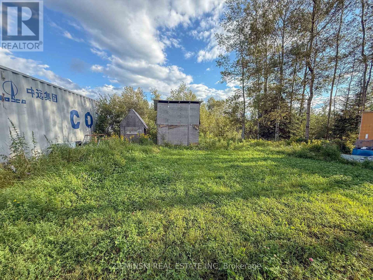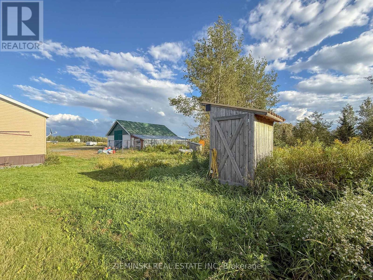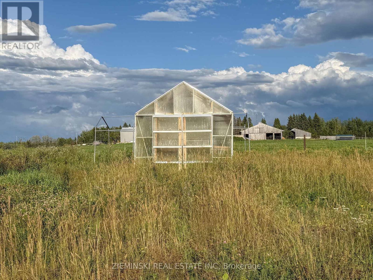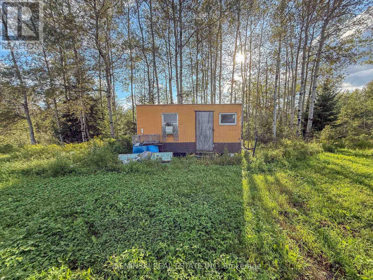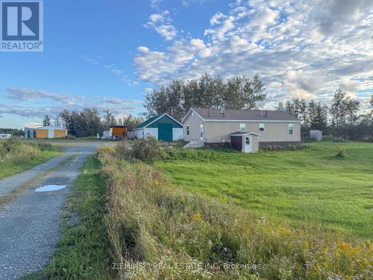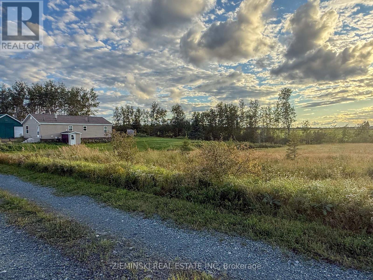1089 Sapphire Road Black River-Matheson, Ontario P0K 1N0
$444,900
Country living with all the extras! Welcome to this 2018, 3 bedroom, 2 bathroom modular home situated on over 5 acres with a pond and scenic views. This well maintained home offers a bright, open layout, with the primary bedroom including his and hers closets, and an ensuite. The home features a propane furnace, Venmar system, triple pane windows and 100-amp service. The property features outbuildings for almost anything you need, starting with a spray foam insulated garage, with 200-amp service, a gen link and an 8x8 walk in cooler. Attached to the garage is a 12x40 insulated dog house and carport. more include a 24x24 barn/storage with power and lights, a 10x12 greenhouse, a large garden, a 6x12 root cellar, and additional storage options. The property is serviced by two drilled wells (One is not currently in use) and a 2018 Septic system. Experience rural Northern Ontario living at its best with modern comfort, large outbuildings, and space to live the lifestyle you've been looking for! (id:50886)
Property Details
| MLS® Number | T12374308 |
| Property Type | Single Family |
| Community Name | Matheson |
| Equipment Type | Propane Tank |
| Features | Irregular Lot Size |
| Parking Space Total | 6 |
| Rental Equipment Type | Propane Tank |
| Structure | Shed, Outbuilding, Greenhouse |
Building
| Bathroom Total | 2 |
| Bedrooms Above Ground | 3 |
| Bedrooms Total | 3 |
| Age | 6 To 15 Years |
| Architectural Style | Bungalow |
| Basement Type | None |
| Construction Style Attachment | Detached |
| Cooling Type | None |
| Exterior Finish | Vinyl Siding |
| Foundation Type | Stone |
| Heating Fuel | Propane |
| Heating Type | Forced Air |
| Stories Total | 1 |
| Size Interior | 1,100 - 1,500 Ft2 |
| Type | House |
| Utility Water | Drilled Well |
Parking
| Detached Garage | |
| Garage |
Land
| Access Type | Public Road |
| Acreage | Yes |
| Fence Type | Partially Fenced |
| Sewer | Septic System |
| Size Depth | 778 Ft ,9 In |
| Size Frontage | 494 Ft ,6 In |
| Size Irregular | 494.5 X 778.8 Ft |
| Size Total Text | 494.5 X 778.8 Ft|5 - 9.99 Acres |
| Zoning Description | Ru |
Rooms
| Level | Type | Length | Width | Dimensions |
|---|---|---|---|---|
| Main Level | Bedroom | 3.895 m | 3.88 m | 3.895 m x 3.88 m |
| Main Level | Bedroom 2 | 3.47 m | 3.185 m | 3.47 m x 3.185 m |
| Main Level | Bedroom 3 | 3.188 m | 3.071 m | 3.188 m x 3.071 m |
| Main Level | Bathroom | 3.643 m | 2.184 m | 3.643 m x 2.184 m |
| Main Level | Bathroom | 2.515 m | 1.535 m | 2.515 m x 1.535 m |
| Main Level | Kitchen | 4.023 m | 3.378 m | 4.023 m x 3.378 m |
| Main Level | Dining Room | 4.032 m | 2.743 m | 4.032 m x 2.743 m |
| Main Level | Living Room | 6.092 m | 3.88 m | 6.092 m x 3.88 m |
| Main Level | Utility Room | 2.769 m | 1.589 m | 2.769 m x 1.589 m |
Utilities
| Electricity | Installed |
Contact Us
Contact us for more information
Ellie Lefler
Salesperson
P.o. Box 608
Iroquois Falls, Ontario P0K 1G0
(705) 232-7733
www.zieminski.ca/
www.facebook.com/HelloZRE

