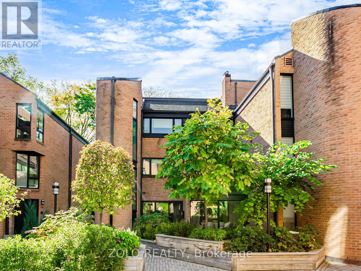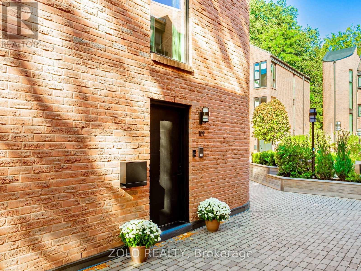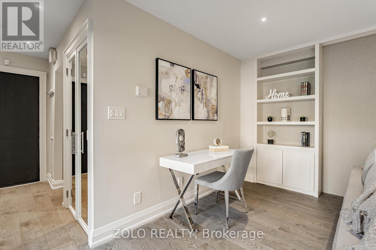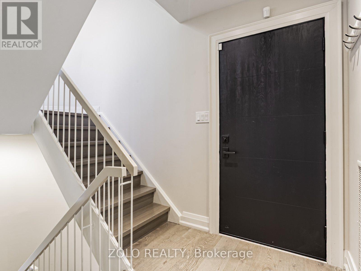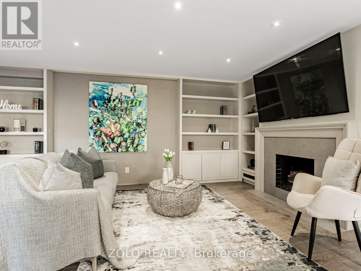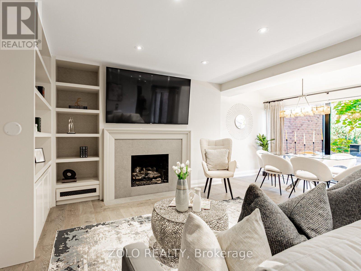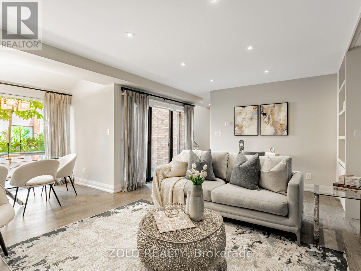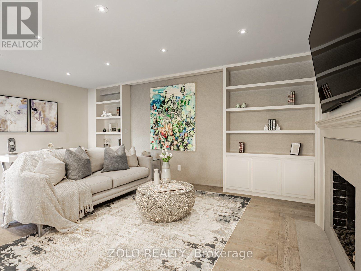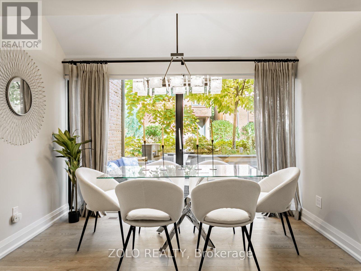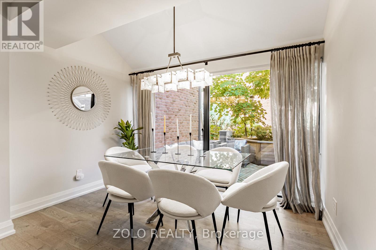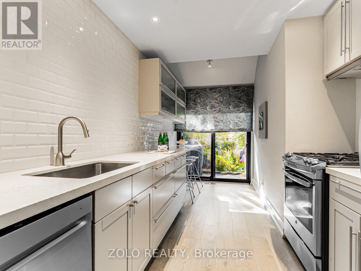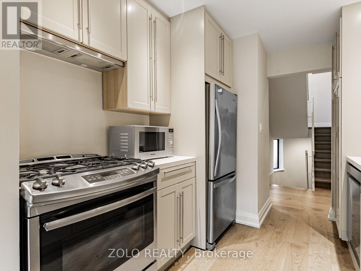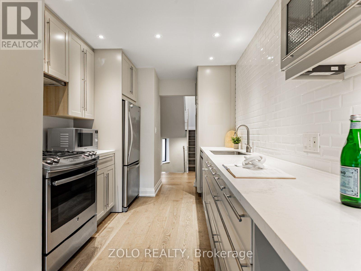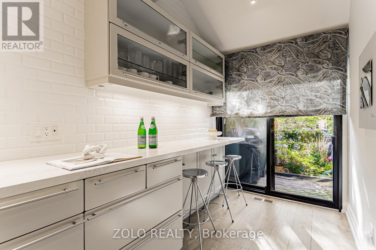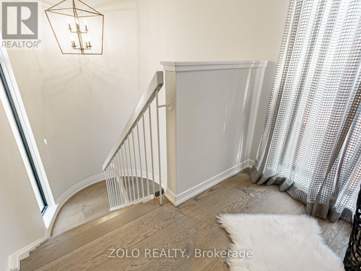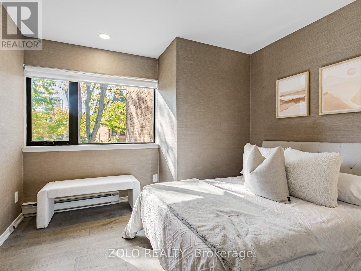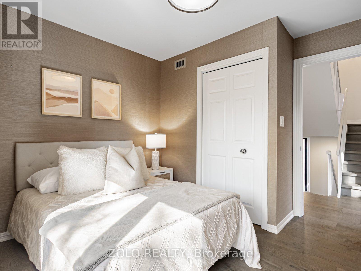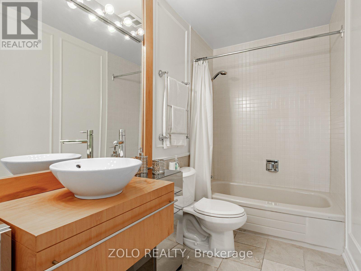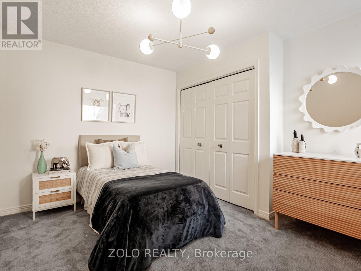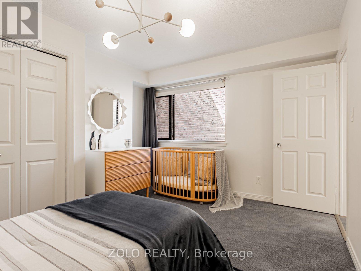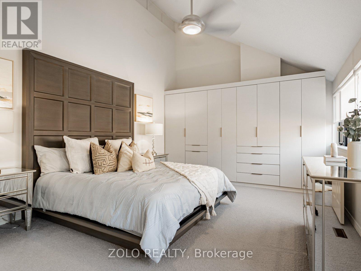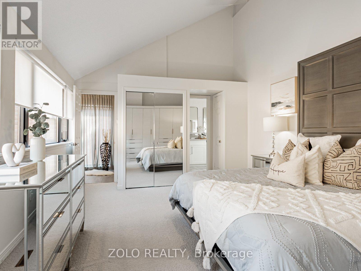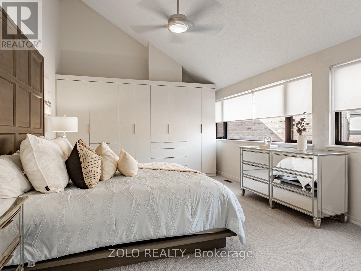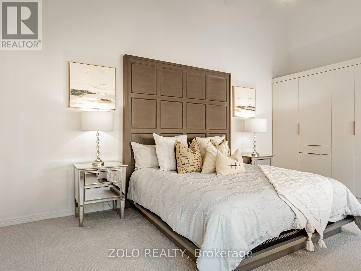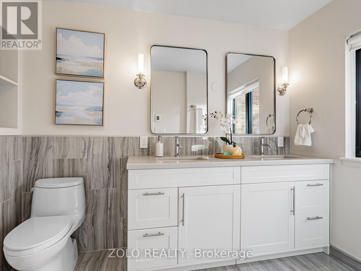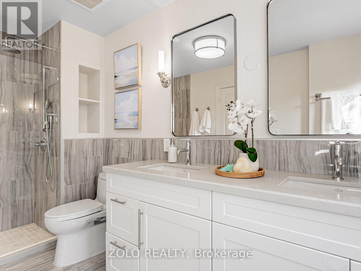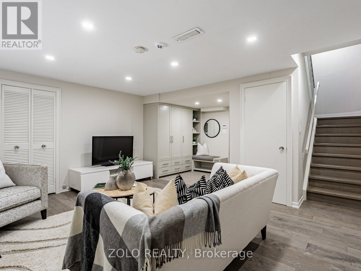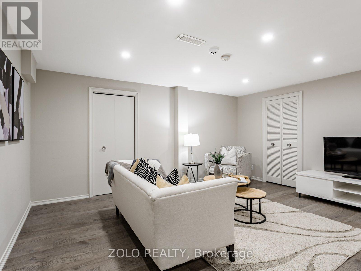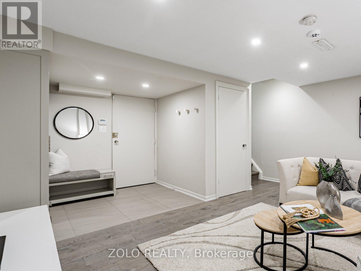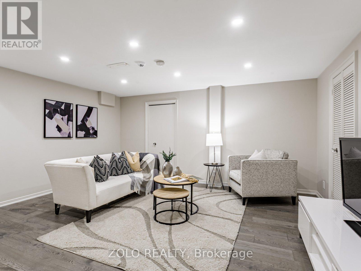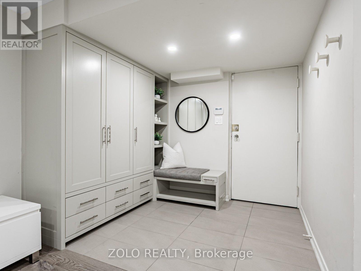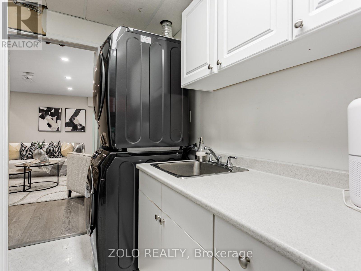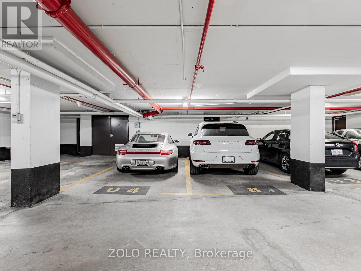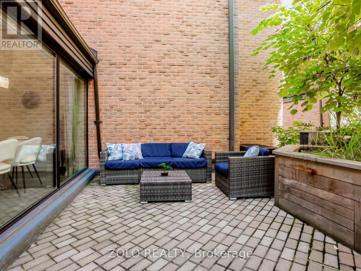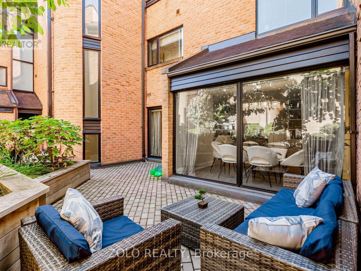109 - 10 Walker Avenue Toronto, Ontario M4V 1G2
$1,995,000Maintenance, Water, Common Area Maintenance, Parking
$1,125 Monthly
Maintenance, Water, Common Area Maintenance, Parking
$1,125 MonthlyElegant 3-Bedroom Corner Townhome, located on one of the best streets in Summerhill (no through-traffic between Yonge and Avenue Rd). Offering over 2250 sq. ft total living space, stunning hardwood floors, two private terraces, and two premium underground garage spots, this home combines generous scale, thoughtful upgrades, and unmatched convenience. Spacious primary retreat has vaulted ceilings, custom millwork, custom California Closets Wardrobe, and a fully renovated spa-like bathroom with premium features including heated floor. Spacious combined living/dining room with fireplace (**requires minor modifications to be functional - ask Agent for details**). Newer appliances. Countless upgrades throughout, including custom built-ins and modern kitchen. OPEN HOUSE SAT NOV 1, SUN NOV 2, 2pm- 4pm (id:50886)
Property Details
| MLS® Number | C12466830 |
| Property Type | Single Family |
| Community Name | Yonge-St. Clair |
| Community Features | Pets Allowed With Restrictions |
| Equipment Type | Water Heater |
| Features | In Suite Laundry |
| Parking Space Total | 2 |
| Rental Equipment Type | Water Heater |
Building
| Bathroom Total | 2 |
| Bedrooms Above Ground | 3 |
| Bedrooms Total | 3 |
| Age | 31 To 50 Years |
| Amenities | Separate Heating Controls, Separate Electricity Meters |
| Appliances | Garage Door Opener Remote(s), Central Vacuum, Water Heater, Window Coverings |
| Basement Development | Finished |
| Basement Type | N/a (finished) |
| Cooling Type | Central Air Conditioning |
| Exterior Finish | Brick |
| Flooring Type | Hardwood, Carpeted |
| Heating Fuel | Natural Gas |
| Heating Type | Forced Air |
| Stories Total | 3 |
| Size Interior | 1,600 - 1,799 Ft2 |
| Type | Row / Townhouse |
Parking
| Underground | |
| Garage |
Land
| Acreage | No |
Rooms
| Level | Type | Length | Width | Dimensions |
|---|---|---|---|---|
| Second Level | Bedroom 2 | 3.2 m | 3.15 m | 3.2 m x 3.15 m |
| Second Level | Bedroom 3 | 2.77 m | 2.31 m | 2.77 m x 2.31 m |
| Third Level | Primary Bedroom | 4.95 m | 4.06 m | 4.95 m x 4.06 m |
| Lower Level | Recreational, Games Room | 4.88 m | 3.96 m | 4.88 m x 3.96 m |
| Lower Level | Laundry Room | Measurements not available | ||
| Main Level | Living Room | 5.82 m | 4.06 m | 5.82 m x 4.06 m |
| Main Level | Dining Room | 3.38 m | 1.75 m | 3.38 m x 1.75 m |
| Main Level | Kitchen | 2.92 m | 2.57 m | 2.92 m x 2.57 m |
Contact Us
Contact us for more information
Roma Adrienne Blecher
Salesperson
5700 Yonge St #1900, 106458
Toronto, Ontario M2M 4K2
(416) 898-8932
(416) 981-3248
www.zolo.ca/

