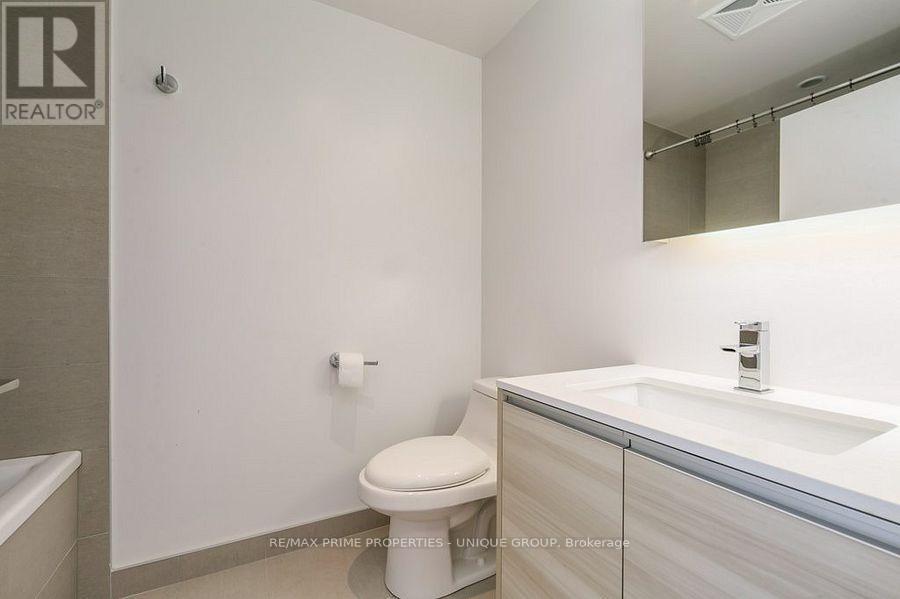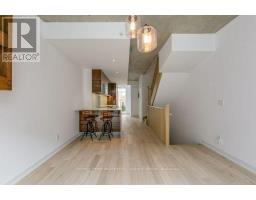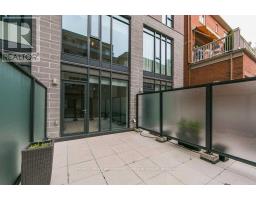109 - 1238 Dundas Street E Toronto, Ontario M4M 1S3
3 Bedroom
3 Bathroom
1799.9852 - 1998.983 sqft
Multi-Level
Central Air Conditioning
Forced Air
$4,500 Monthly
*Fabulous Urban Townhome In Sought-After Leslieville Community With All Its Amenities! *4 Finished Levels With 9 Ft Exposed Concrete Ceilings And Great Modern Designer Finishes! *Wonderful North/ South Exposure Allowing Natural Light Thru-Out! *Great Outdoor Patio With Bbq Hookup, Plus 2 Parking Spaces! *State Of The Art Fitness Centre, Minutes To Downtown And Easy Access To Gardiner And Dvp! **** EXTRAS **** *Entrance access is from 16 Filmic Lane TH#2. *Gas, Hydro, Water, Cable/Internet is tenants responsibility. (id:50886)
Property Details
| MLS® Number | E11929203 |
| Property Type | Single Family |
| Community Name | South Riverdale |
| AmenitiesNearBy | Park, Place Of Worship, Public Transit |
| CommunityFeatures | Pets Not Allowed, Community Centre |
| ParkingSpaceTotal | 2 |
Building
| BathroomTotal | 3 |
| BedroomsAboveGround | 3 |
| BedroomsTotal | 3 |
| Amenities | Exercise Centre, Visitor Parking |
| Appliances | Blinds, Dishwasher, Dryer, Microwave, Refrigerator, Stove, Washer |
| ArchitecturalStyle | Multi-level |
| CoolingType | Central Air Conditioning |
| ExteriorFinish | Brick |
| FlooringType | Hardwood |
| HalfBathTotal | 1 |
| HeatingFuel | Natural Gas |
| HeatingType | Forced Air |
| SizeInterior | 1799.9852 - 1998.983 Sqft |
| Type | Row / Townhouse |
Parking
| Underground |
Land
| Acreage | No |
| LandAmenities | Park, Place Of Worship, Public Transit |
Rooms
| Level | Type | Length | Width | Dimensions |
|---|---|---|---|---|
| Second Level | Bedroom 2 | 2.97 m | 2.75 m | 2.97 m x 2.75 m |
| Second Level | Bedroom 3 | 3.66 m | 2.98 m | 3.66 m x 2.98 m |
| Third Level | Primary Bedroom | 3.63 m | 3 m | 3.63 m x 3 m |
| Main Level | Kitchen | 2.45 m | 5.15 m | 2.45 m x 5.15 m |
| Main Level | Dining Room | 3.38 m | 4.38 m | 3.38 m x 4.38 m |
| Ground Level | Living Room | 3.64 m | 4.36 m | 3.64 m x 4.36 m |
Interested?
Contact us for more information
Vito Vessio
Salesperson
RE/MAX Prime Properties - Unique Group
1251 Yonge Street
Toronto, Ontario M4T 1W6
1251 Yonge Street
Toronto, Ontario M4T 1W6





































