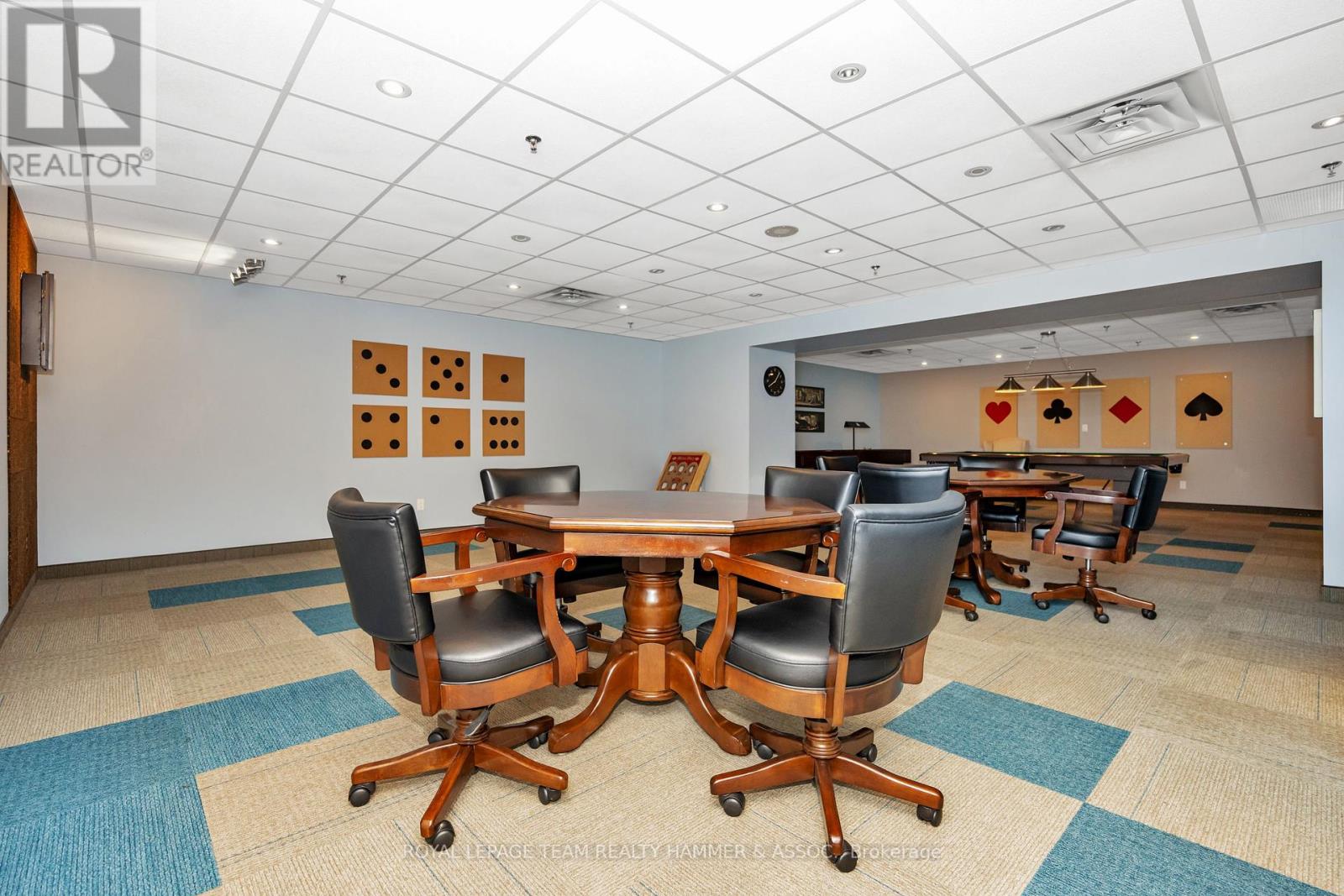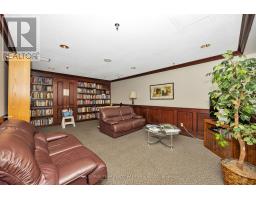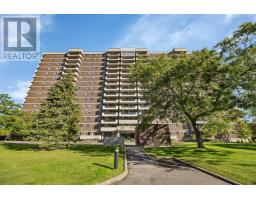109 - 1705 Playfair Drive Ottawa, Ontario K1H 8P6
$346,500Maintenance, Water, Insurance, Parking
$523 Monthly
Maintenance, Water, Insurance, Parking
$523 MonthlyThis rarely offered 1-bedroom, 1-bathroom condo offers convenience and comfort in an unbeatable location. Situated within walking distance to The Ottawa Hospital General Campus and CHEO, its perfectly positioned near parks, transit, and a serene walking trail. Located on the main floor of a secure, meticulously maintained building, this unit features a raised open balcony overlooking a fenced green space, exclusive to Vista on the Park owners, providing ample natural light indoors and bright sunshine outdoors. The condo boasts gleaming oak hardwood floors, an open-concept living and dining area, and a spacious kitchen with abundant storage, ideal for downsizers or professionals seeking a stylish yet functional home.The generously sized primary bedroom includes ample closet space and a large window, across from a 4-piece main bathroom and conveniently situated near the in-suite laundry. Additional conveniences include underground heated parking and a storage locker. Enjoy an array of amenities, including a gym, yoga studio, saunas, BBQ area, library, and workshop, making it easy to embrace a well-rounded lifestyle. Condo fees cover central air, water, and concierge services, adding to the ease of ownership. Don't miss this exceptional opportunity! (id:50886)
Property Details
| MLS® Number | X11897416 |
| Property Type | Single Family |
| Community Name | 3608 - Playfair Park |
| AmenitiesNearBy | Hospital, Park, Public Transit |
| CommunityFeatures | Pets Not Allowed |
| EquipmentType | None |
| Features | Balcony, In Suite Laundry |
| ParkingSpaceTotal | 1 |
| RentalEquipmentType | None |
Building
| BathroomTotal | 1 |
| BedroomsAboveGround | 1 |
| BedroomsTotal | 1 |
| Amenities | Exercise Centre, Sauna, Recreation Centre, Party Room, Storage - Locker, Security/concierge |
| Appliances | Water Heater, Dishwasher, Dryer, Hood Fan, Microwave, Refrigerator, Stove, Washer |
| CoolingType | Central Air Conditioning |
| ExteriorFinish | Brick, Concrete |
| HeatingFuel | Electric |
| HeatingType | Baseboard Heaters |
| SizeInterior | 799.9932 - 898.9921 Sqft |
| Type | Apartment |
Parking
| Underground |
Land
| Acreage | No |
| LandAmenities | Hospital, Park, Public Transit |
Rooms
| Level | Type | Length | Width | Dimensions |
|---|---|---|---|---|
| Main Level | Bedroom | 4.26 m | 3.17 m | 4.26 m x 3.17 m |
| Main Level | Bathroom | 3.17 m | 1.5 m | 3.17 m x 1.5 m |
| Main Level | Kitchen | 4.25 m | 2.64 m | 4.25 m x 2.64 m |
| Main Level | Dining Room | 2.7 m | 2.9 m | 2.7 m x 2.9 m |
| Main Level | Living Room | 4.25 m | 3.67 m | 4.25 m x 3.67 m |
| Main Level | Laundry Room | 1.59 m | 1.51 m | 1.59 m x 1.51 m |
https://www.realtor.ca/real-estate/27747641/109-1705-playfair-drive-ottawa-3608-playfair-park
Interested?
Contact us for more information
Rachel Hammer
Broker of Record
1723 Carling Ave
Ottawa, Ontario K2A 1C8
Krista Laroda
Salesperson
1723 Carling Ave
Ottawa, Ontario K2A 1C8





















































