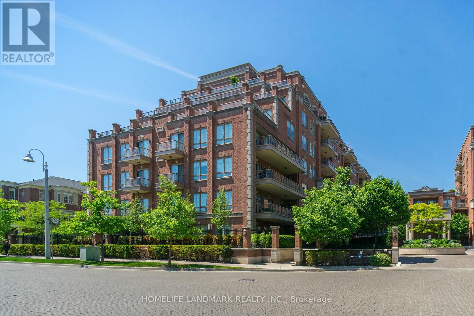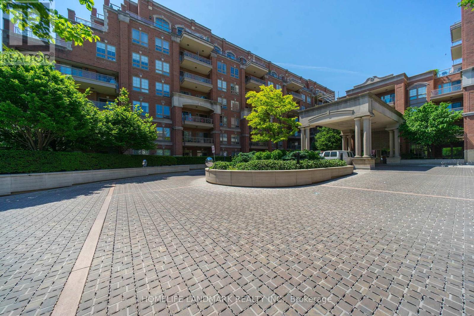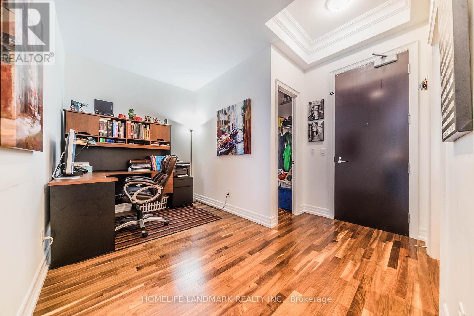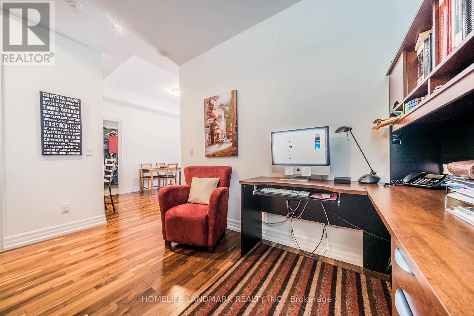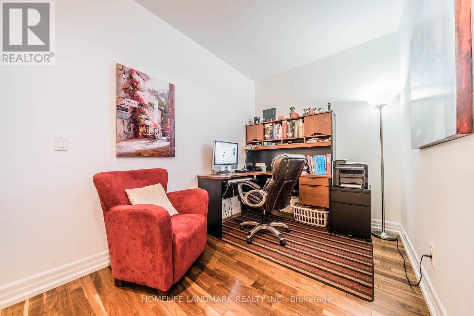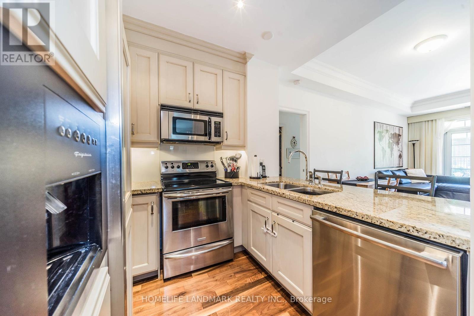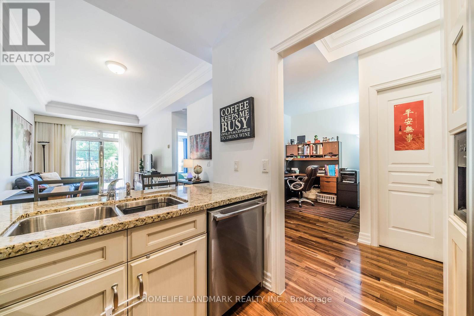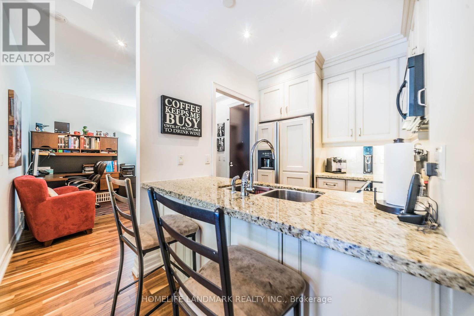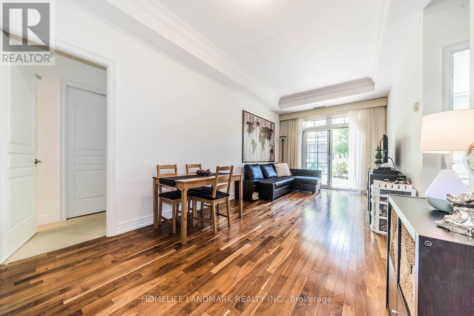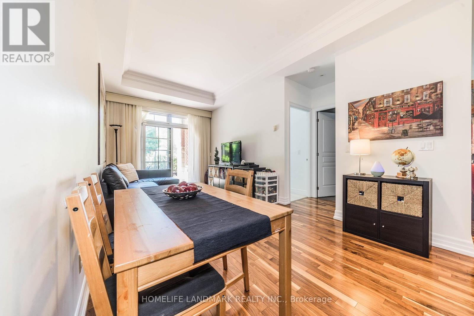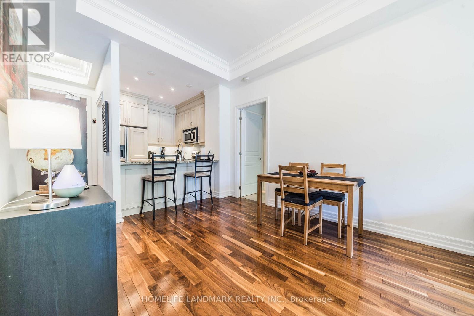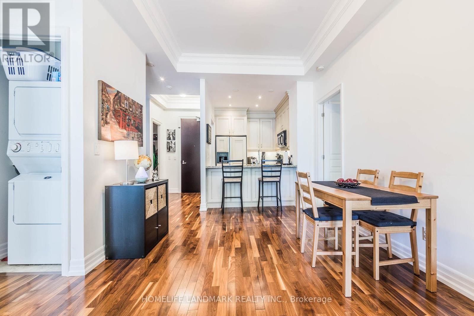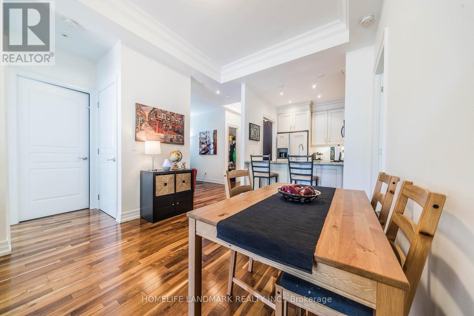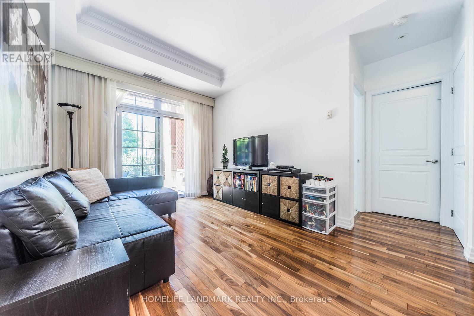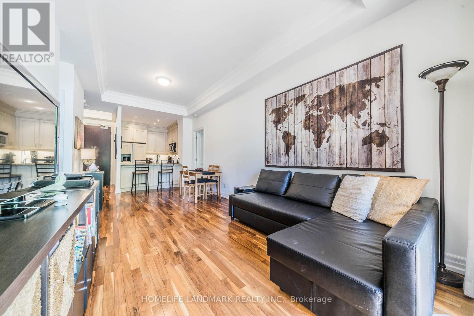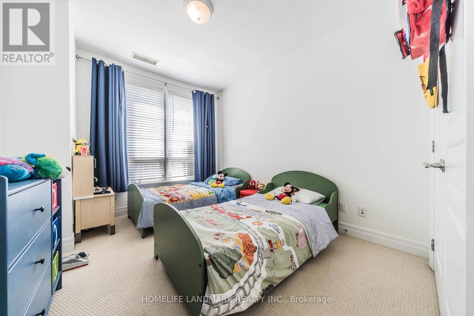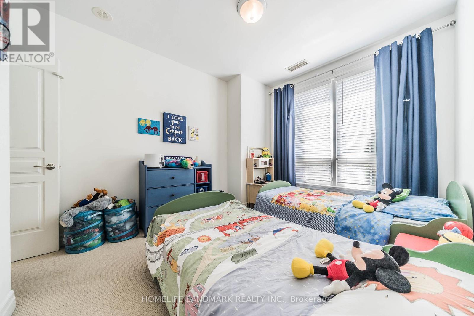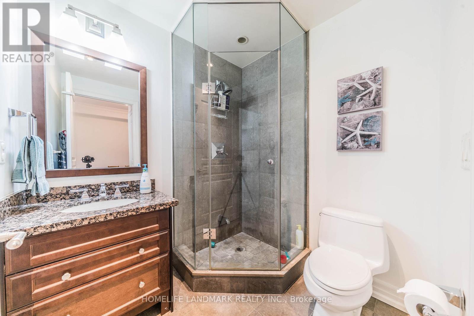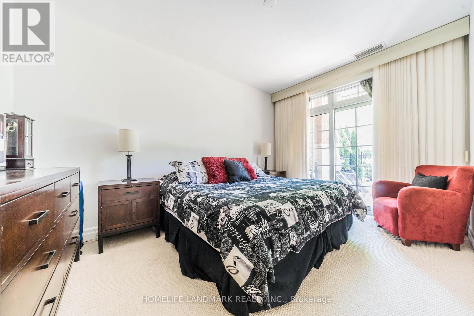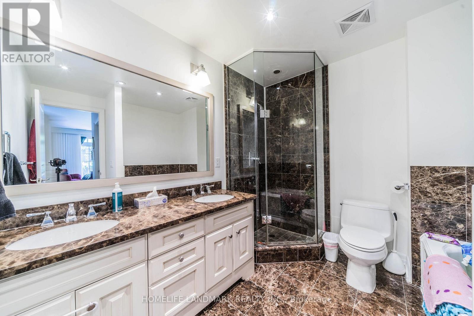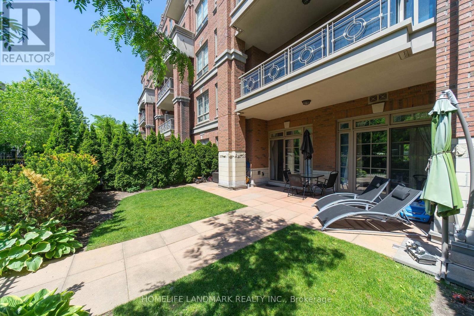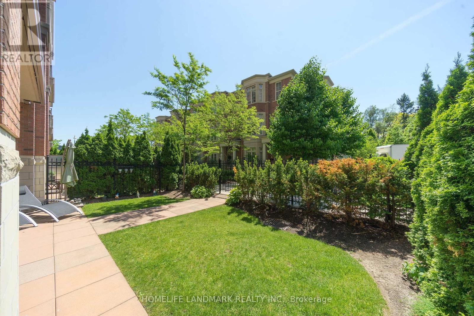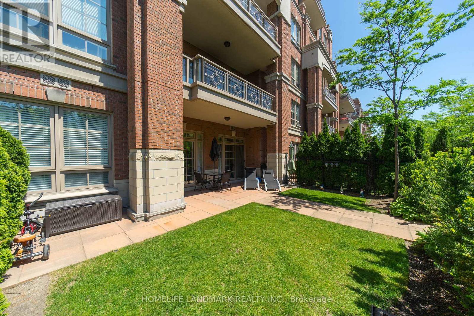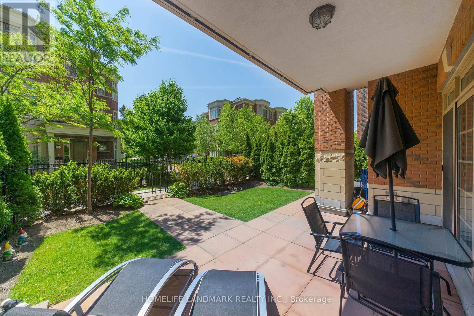109 - 20 Burkebrook Place Toronto, Ontario M4G 0A1
3 Bedroom
2 Bathroom
1,000 - 1,199 ft2
Central Air Conditioning
Forced Air
$5,000 Monthly
Rarely Available G/F 2 Br + Den At Prestigious Kilgour Estate. Upgraded Sunfilled South Facing Suite W/ 9-10 Ft Smooth Coffered Ceilings. Chef's Gourmet Kit, Granite Countertops. Pot Lights & Hardwood Floor. W/O To Spectacular Interlocked & Fenced Private Garden Terrace From Living & Primary Br. Cornice Moldings, Luxurious Marbled Bathrooms. 24 Hrs Concierge. Guest Suite, Close To Sunnybrook Hospital, Park, Ttc, Ravine Nature Trail, Etc.! (id:50886)
Property Details
| MLS® Number | C12306429 |
| Property Type | Single Family |
| Community Name | Bridle Path-Sunnybrook-York Mills |
| Community Features | Pets Not Allowed |
| Parking Space Total | 1 |
Building
| Bathroom Total | 2 |
| Bedrooms Above Ground | 2 |
| Bedrooms Below Ground | 1 |
| Bedrooms Total | 3 |
| Amenities | Storage - Locker |
| Cooling Type | Central Air Conditioning |
| Exterior Finish | Brick |
| Flooring Type | Hardwood, Carpeted |
| Heating Fuel | Natural Gas |
| Heating Type | Forced Air |
| Size Interior | 1,000 - 1,199 Ft2 |
| Type | Apartment |
Parking
| Underground | |
| Garage |
Land
| Acreage | No |
Rooms
| Level | Type | Length | Width | Dimensions |
|---|---|---|---|---|
| Main Level | Foyer | 1.5 m | 1.7 m | 1.5 m x 1.7 m |
| Main Level | Living Room | 6.48 m | 3.18 m | 6.48 m x 3.18 m |
| Main Level | Dining Room | 6.48 m | 3.18 m | 6.48 m x 3.18 m |
| Main Level | Kitchen | 2.66 m | 2.33 m | 2.66 m x 2.33 m |
| Main Level | Primary Bedroom | 4.3 m | 2.96 m | 4.3 m x 2.96 m |
| Main Level | Den | 3.14 m | 2.35 m | 3.14 m x 2.35 m |
Contact Us
Contact us for more information
Kenneth Lam
Salesperson
Homelife Landmark Realty Inc.
7240 Woodbine Ave Unit 103
Markham, Ontario L3R 1A4
7240 Woodbine Ave Unit 103
Markham, Ontario L3R 1A4
(905) 305-1600
(905) 305-1609
www.homelifelandmark.com/

